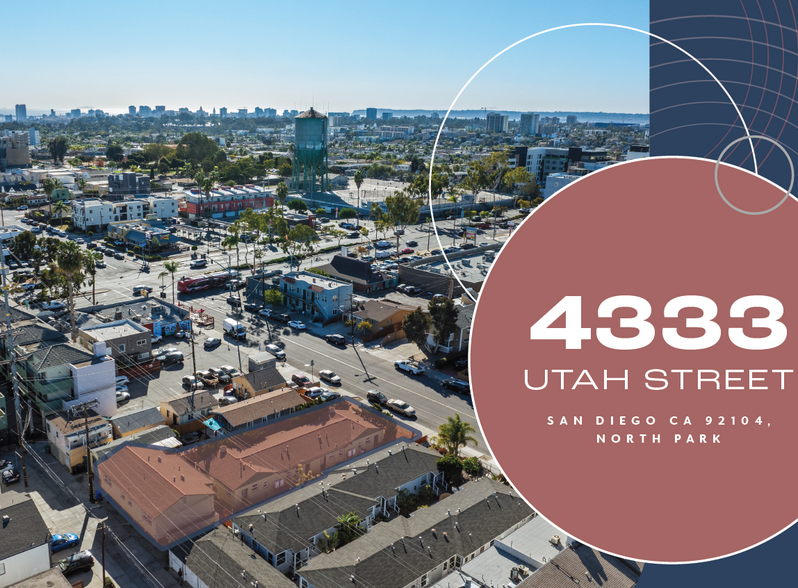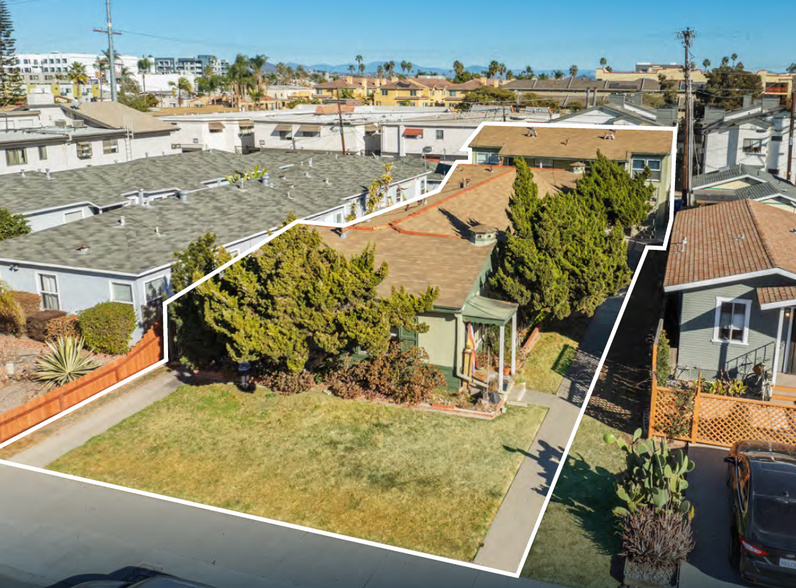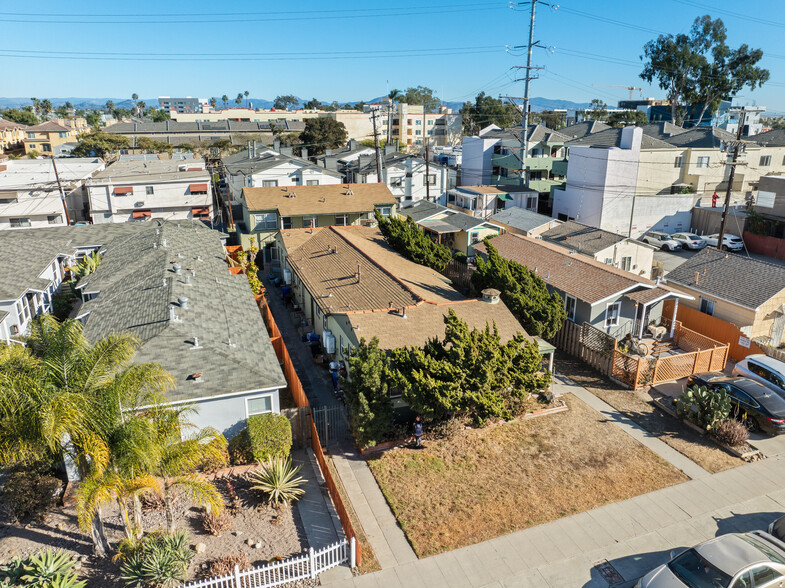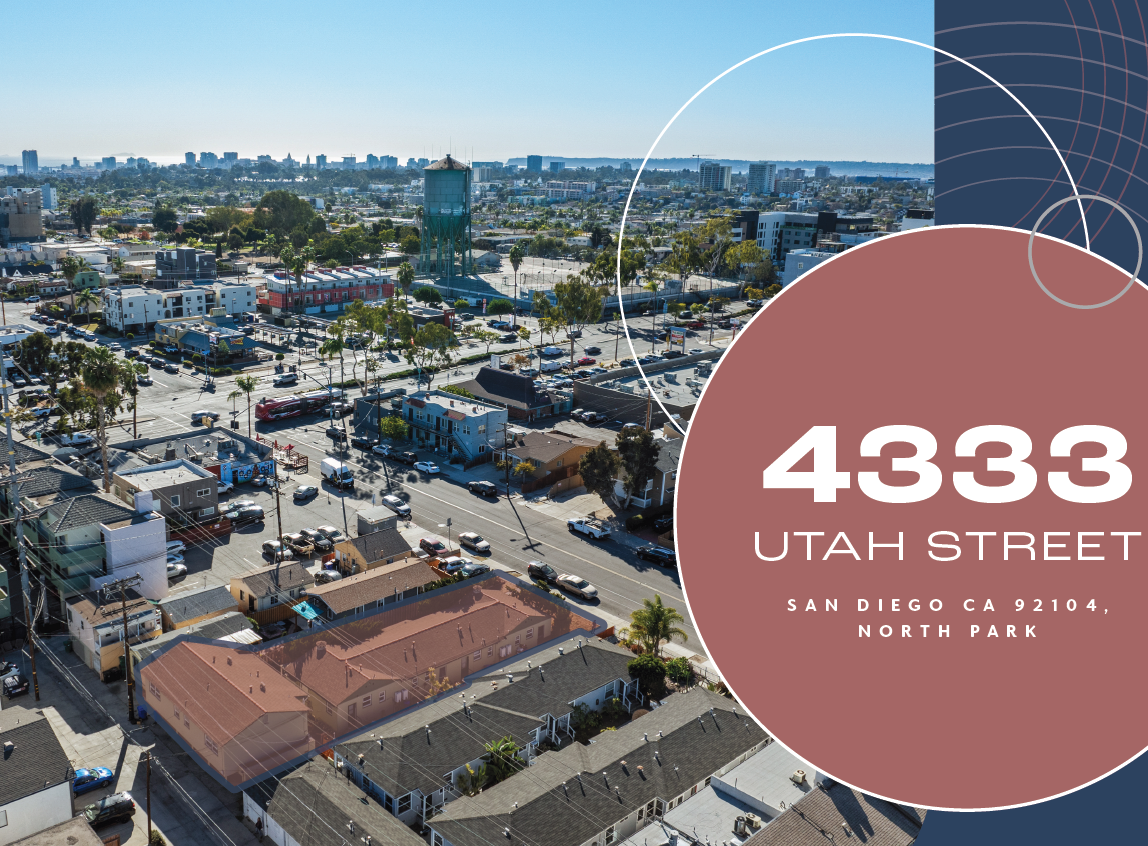
4333 Utah St
Cette fonctionnalité n’est pas disponible pour le moment.
Nous sommes désolés, mais la fonctionnalité à laquelle vous essayez d’accéder n’est pas disponible actuellement. Nous sommes au courant du problème et notre équipe travaille activement pour le résoudre.
Veuillez vérifier de nouveau dans quelques minutes. Veuillez nous excuser pour ce désagrément.
– L’équipe LoopNet
merci

Votre e-mail a été envoyé !
4333 Utah St Immeuble residentiel 6 lots 2 017 928 € (336 321 €/Lot) Taux de capitalisation 3,85 % San Diego, CA 92104



Certaines informations ont été traduites automatiquement.
INFORMATIONS PRINCIPALES SUR L'INVESTISSEMENT
- Rarely Trading Central North Park Neighborhood In San Diego
- Room To Build Additional ADUs; Five Single Car Garages Currently Rented MTM
- Bungalow-Style Apartment Community With All 1-Bedroom
- Owner Will Consider Seller Financing Option; See Agent for Details
- Value-Add Apartment Community With Strong Bones & Rental Upside
RÉSUMÉ ANALYTIQUE
We are pleased to exclusively present 4333 Utah Street, a rare six unit apartment building in the coveted North Park neighborhood of San Diego, CA. Built in 1945, this bungalow style community features six similar 1-bedroom /1-bath units that have been meticulously maintained by current ownership. Units are about 510 square feet
on average with original to partially updated interiors. Units include refurbished original hardwood flooring, custom tile in the kitchens and bathrooms, custom built-ins, front and rear entry to units, mix of white and stainless appliance packages. A few storage rooms lie under the stairs/balcony of the rear structure. There are five separate
single car garages at the rear of the building that could be converted to ADUs easily with access to power and plumbing from the laundry room on the other side of the garages. An astute investor may rehabilitate units to highest end finishes, convert garages to ADUs and maximize property income.
on average with original to partially updated interiors. Units include refurbished original hardwood flooring, custom tile in the kitchens and bathrooms, custom built-ins, front and rear entry to units, mix of white and stainless appliance packages. A few storage rooms lie under the stairs/balcony of the rear structure. There are five separate
single car garages at the rear of the building that could be converted to ADUs easily with access to power and plumbing from the laundry room on the other side of the garages. An astute investor may rehabilitate units to highest end finishes, convert garages to ADUs and maximize property income.
BILAN FINANCIER (RÉEL - 2024) Cliquez ici pour accéder à |
ANNUEL | ANNUEL PAR m² |
|---|---|---|
| Revenu de location brut |
$99,999

|
$9.99

|
| Autres revenus |
$99,999

|
$9.99

|
| Perte due à la vacance |
$99,999

|
$9.99

|
| Revenu brut effectif |
$99,999

|
$9.99

|
| Taxes |
-

|
-

|
| Frais d’exploitation |
-

|
-

|
| Total des frais |
$99,999

|
$9.99

|
| Résultat net d’exploitation |
$99,999

|
$9.99

|
BILAN FINANCIER (RÉEL - 2024) Cliquez ici pour accéder à
| Revenu de location brut | |
|---|---|
| Annuel | $99,999 |
| Annuel par m² | $9.99 |
| Autres revenus | |
|---|---|
| Annuel | $99,999 |
| Annuel par m² | $9.99 |
| Perte due à la vacance | |
|---|---|
| Annuel | $99,999 |
| Annuel par m² | $9.99 |
| Revenu brut effectif | |
|---|---|
| Annuel | $99,999 |
| Annuel par m² | $9.99 |
| Taxes | |
|---|---|
| Annuel | - |
| Annuel par m² | - |
| Frais d’exploitation | |
|---|---|
| Annuel | - |
| Annuel par m² | - |
| Total des frais | |
|---|---|
| Annuel | $99,999 |
| Annuel par m² | $9.99 |
| Résultat net d’exploitation | |
|---|---|
| Annuel | $99,999 |
| Annuel par m² | $9.99 |
INFORMATIONS SUR L’IMMEUBLE
| Prix | 2 017 928 € | Style d’appartement | De faible hauteur |
| Prix par lot | 336 321 € | Classe d’immeuble | C |
| Type de vente | Investissement | Surface du lot | 0,06 ha |
| Taux de capitalisation | 3,85 % | Surface de l’immeuble | 283 m² |
| Multiplicateur du loyer brut | 16.75 | Occupation moyenne | 100% |
| Nb de lots | 6 | Nb d’étages | 1 |
| Type de bien | Immeuble residentiel | Année de construction | 1945 |
| Sous-type de bien | Appartement | Ratio de stationnement | 0,15/1 000 m² |
| Prix | 2 017 928 € |
| Prix par lot | 336 321 € |
| Type de vente | Investissement |
| Taux de capitalisation | 3,85 % |
| Multiplicateur du loyer brut | 16.75 |
| Nb de lots | 6 |
| Type de bien | Immeuble residentiel |
| Sous-type de bien | Appartement |
| Style d’appartement | De faible hauteur |
| Classe d’immeuble | C |
| Surface du lot | 0,06 ha |
| Surface de l’immeuble | 283 m² |
| Occupation moyenne | 100% |
| Nb d’étages | 1 |
| Année de construction | 1945 |
| Ratio de stationnement | 0,15/1 000 m² |
CARACTÉRISTIQUES
- Détecteur de fumée
CARACTÉRISTIQUES DU LOT
- Climatisation
- Espace d’entreposage
- Ventilateurs de plafond
- Cuisine
- Planchers en bois
- Réfrigérateur
- Four
- Cuisinière
- Salle à manger
- Avec jardin
- Sol en vinyle
LOT INFORMATIONS SUR LA COMBINAISON
| DESCRIPTION | NB DE LOTS | MOY. LOYER/MOIS | m² |
|---|---|---|---|
| 1+1 | 6 | 1 673 € | 47 |
1 of 1
Walk Score®
Idéal pour les promeneurs (98)
Bike Score®
Très praticable en vélo (84)
TAXES FONCIÈRES
| Numéro de parcelle | 446-161-10 | Évaluation des aménagements | 361 432 € |
| Évaluation du terrain | 562 630 € | Évaluation totale | 924 062 € |
TAXES FONCIÈRES
Numéro de parcelle
446-161-10
Évaluation du terrain
562 630 €
Évaluation des aménagements
361 432 €
Évaluation totale
924 062 €
ZONAGE
| Code de zonage | MR800B, San Diego |
| MR800B, San Diego |
1 de 23
VIDÉOS
VISITE 3D
PHOTOS
STREET VIEW
RUE
CARTE
1 of 1
Présenté par

4333 Utah St
Vous êtes déjà membre ? Connectez-vous
Hum, une erreur s’est produite lors de l’envoi de votre message. Veuillez réessayer.
Merci ! Votre message a été envoyé.


