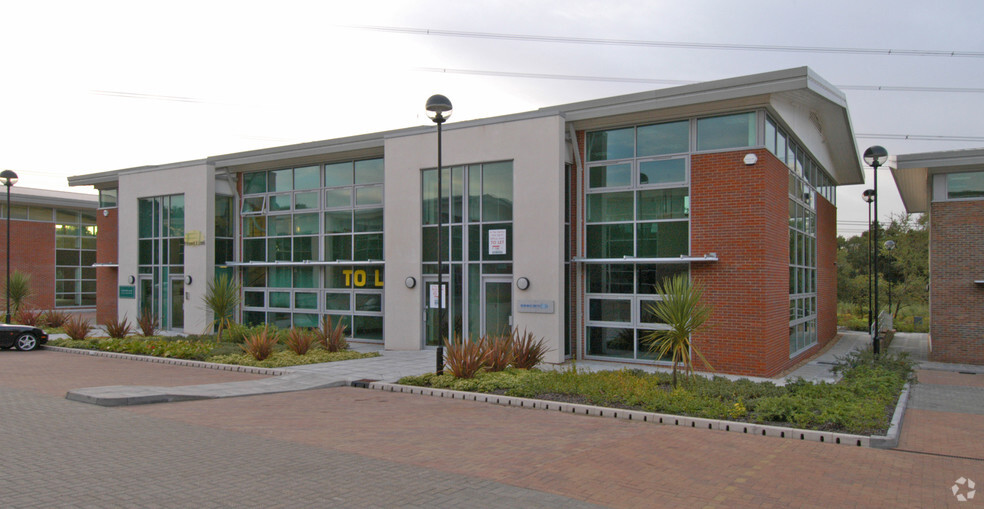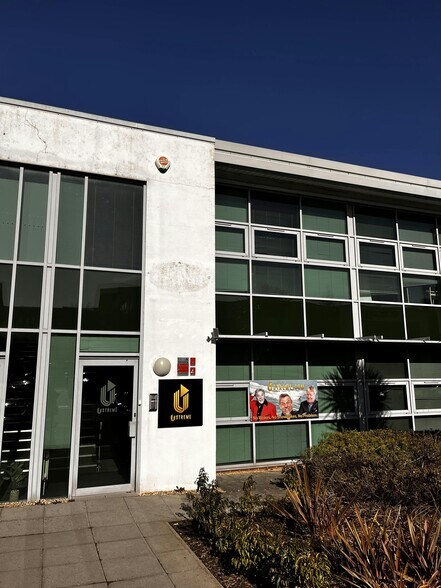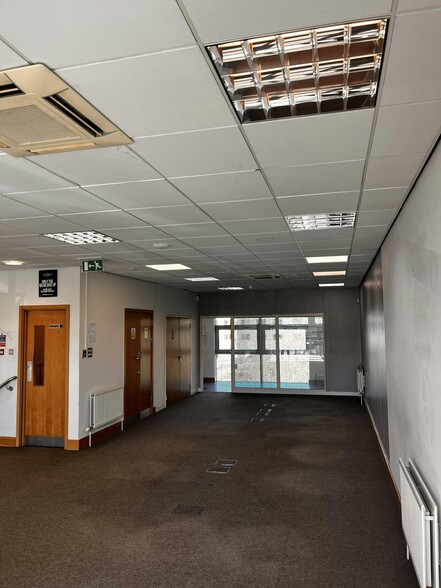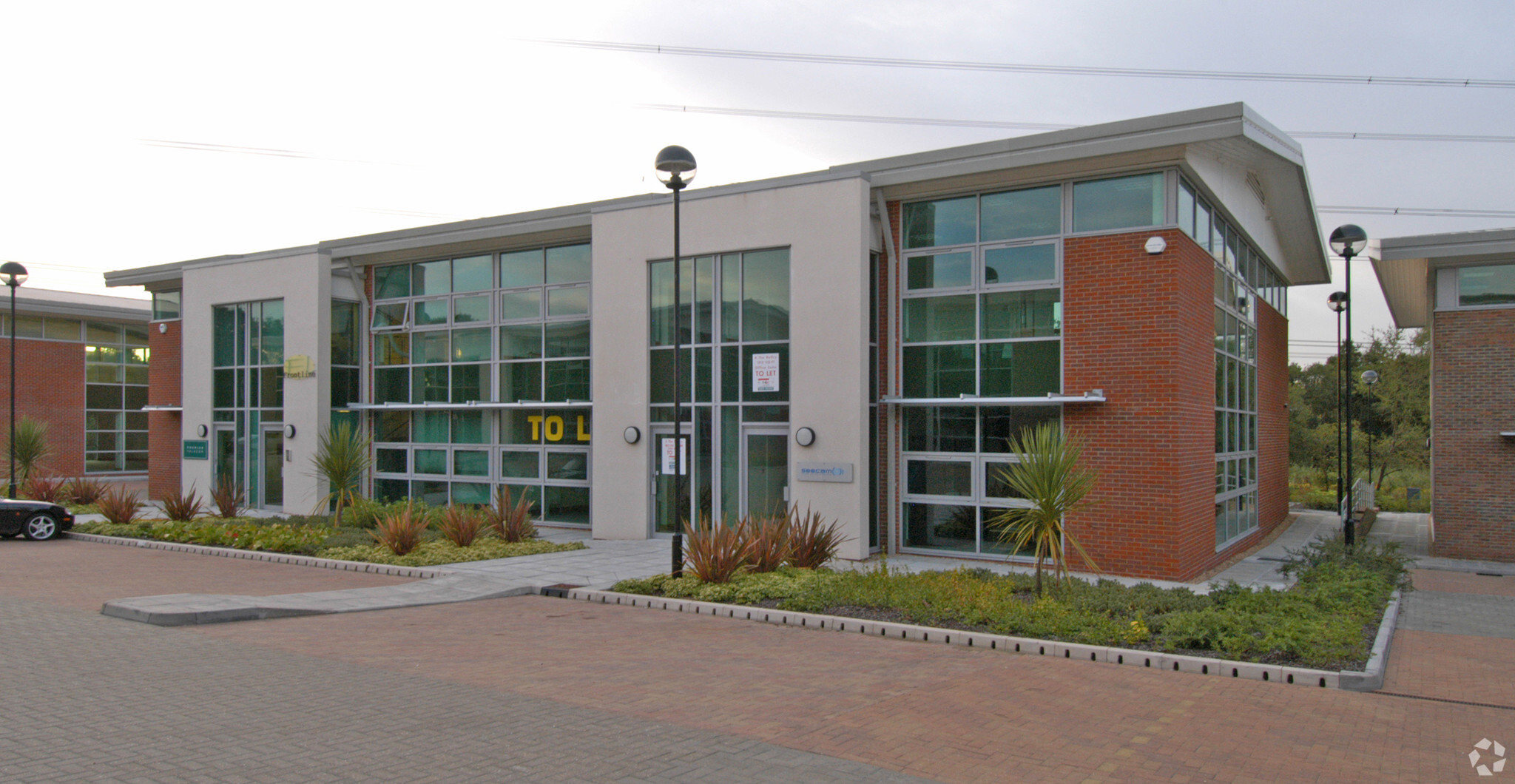
Cette fonctionnalité n’est pas disponible pour le moment.
Nous sommes désolés, mais la fonctionnalité à laquelle vous essayez d’accéder n’est pas disponible actuellement. Nous sommes au courant du problème et notre équipe travaille activement pour le résoudre.
Veuillez vérifier de nouveau dans quelques minutes. Veuillez nous excuser pour ce désagrément.
– L’équipe LoopNet
merci

Votre e-mail a été envoyé !
The Belfry 4400 Parkway Bureau 91 – 184 m² À louer Fareham PO15 7FJ



Certaines informations ont été traduites automatiquement.
TOUS LES ESPACES DISPONIBLES(2)
Afficher les loyers en
- ESPACE
- SURFACE
- DURÉE
- LOYER
- TYPE DE BIEN
- ÉTAT
- DISPONIBLE
2 The Belfry is a two-storey self-contained office with WCs on each floor. There are raised access floors and suspended ceilings with Cat 2 lighting, gas fired central heating and comfort cooling system. There is a door entry phone system to the front door. There is a kitchen and small store to the first floor and two partitioned offices to the rear on the ground.
- Classe d’utilisation: E
- Principalement open space
- Système de chauffage central
- Classe de performance énergétique – D
- Espace de bureau à aire ouverte
- Beaucoup de lumière naturelle
- Partiellement aménagé comme Bureau standard
- Peut être combiné avec un ou plusieurs espaces supplémentaires jusqu’à 184 m² d’espace adjacent
- Entreposage sécurisé
- Toilettes incluses dans le bail
- Nouveau contrat de location flexible
2 The Belfry is a two-storey self-contained office with WCs on each floor. There are raised access floors and suspended ceilings with Cat 2 lighting, gas fired central heating and comfort cooling system. There is a door entry phone system to the front door. There is a kitchen and small store to the first floor and two partitioned offices to the rear on the ground.
- Classe d’utilisation: E
- Principalement open space
- Système de chauffage central
- Classe de performance énergétique – D
- Espace de bureau à aire ouverte
- Beaucoup de lumière naturelle
- Partiellement aménagé comme Bureau standard
- Peut être combiné avec un ou plusieurs espaces supplémentaires jusqu’à 184 m² d’espace adjacent
- Entreposage sécurisé
- Toilettes incluses dans le bail
- Nouveau contrat de location flexible
| Espace | Surface | Durée | Loyer | Type de bien | État | Disponible |
| RDC, bureau 2 | 94 m² | Négociable | 189,73 € /m²/an 15,81 € /m²/mois 17 750 € /an 1 479 € /mois | Bureau | Construction partielle | Maintenant |
| 1er étage, bureau 2 | 91 m² | Négociable | 189,73 € /m²/an 15,81 € /m²/mois 17 238 € /an 1 437 € /mois | Bureau | Construction partielle | Maintenant |
RDC, bureau 2
| Surface |
| 94 m² |
| Durée |
| Négociable |
| Loyer |
| 189,73 € /m²/an 15,81 € /m²/mois 17 750 € /an 1 479 € /mois |
| Type de bien |
| Bureau |
| État |
| Construction partielle |
| Disponible |
| Maintenant |
1er étage, bureau 2
| Surface |
| 91 m² |
| Durée |
| Négociable |
| Loyer |
| 189,73 € /m²/an 15,81 € /m²/mois 17 238 € /an 1 437 € /mois |
| Type de bien |
| Bureau |
| État |
| Construction partielle |
| Disponible |
| Maintenant |
RDC, bureau 2
| Surface | 94 m² |
| Durée | Négociable |
| Loyer | 189,73 € /m²/an |
| Type de bien | Bureau |
| État | Construction partielle |
| Disponible | Maintenant |
2 The Belfry is a two-storey self-contained office with WCs on each floor. There are raised access floors and suspended ceilings with Cat 2 lighting, gas fired central heating and comfort cooling system. There is a door entry phone system to the front door. There is a kitchen and small store to the first floor and two partitioned offices to the rear on the ground.
- Classe d’utilisation: E
- Partiellement aménagé comme Bureau standard
- Principalement open space
- Peut être combiné avec un ou plusieurs espaces supplémentaires jusqu’à 184 m² d’espace adjacent
- Système de chauffage central
- Entreposage sécurisé
- Classe de performance énergétique – D
- Toilettes incluses dans le bail
- Espace de bureau à aire ouverte
- Nouveau contrat de location flexible
- Beaucoup de lumière naturelle
1er étage, bureau 2
| Surface | 91 m² |
| Durée | Négociable |
| Loyer | 189,73 € /m²/an |
| Type de bien | Bureau |
| État | Construction partielle |
| Disponible | Maintenant |
2 The Belfry is a two-storey self-contained office with WCs on each floor. There are raised access floors and suspended ceilings with Cat 2 lighting, gas fired central heating and comfort cooling system. There is a door entry phone system to the front door. There is a kitchen and small store to the first floor and two partitioned offices to the rear on the ground.
- Classe d’utilisation: E
- Partiellement aménagé comme Bureau standard
- Principalement open space
- Peut être combiné avec un ou plusieurs espaces supplémentaires jusqu’à 184 m² d’espace adjacent
- Système de chauffage central
- Entreposage sécurisé
- Classe de performance énergétique – D
- Toilettes incluses dans le bail
- Espace de bureau à aire ouverte
- Nouveau contrat de location flexible
- Beaucoup de lumière naturelle
APERÇU DU BIEN
La propriété comprend un bâtiment de deux étages avec des élévations en briques et en blocs autour d'une charpente en acier construite vers 2003. L'établissement est situé dans le parc d'affaires de Solent, à Fareham, à mi-chemin entre Southampton et Portsmouth, offrant un accès rapide au réseau autoroutier et l'aéroport international de Southampton se trouvant à seulement 2 km. La gare de Swanwick est le moyen de transport le plus proche, facilement accessible à pied.
- Plancher surélevé
INFORMATIONS SUR L’IMMEUBLE
Présenté par

The Belfry | 4400 Parkway
Hum, une erreur s’est produite lors de l’envoi de votre message. Veuillez réessayer.
Merci ! Votre message a été envoyé.






