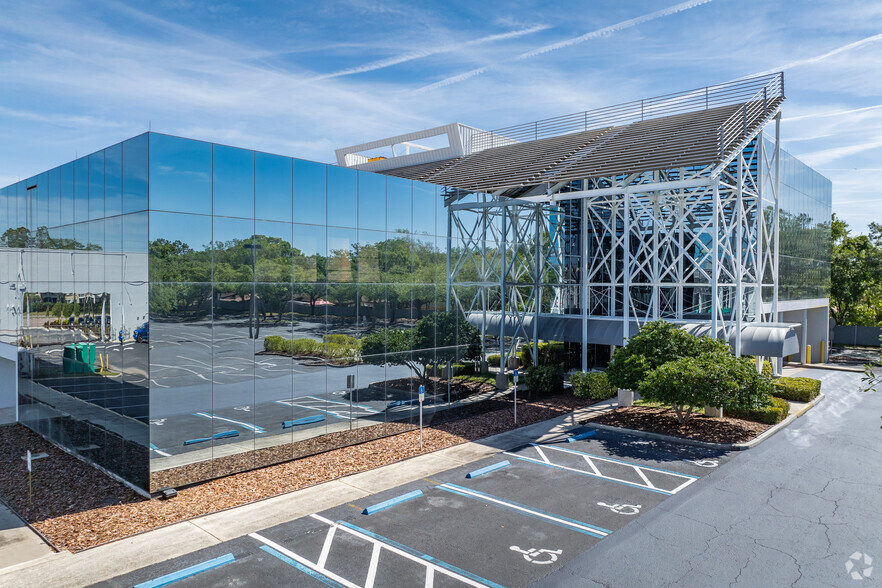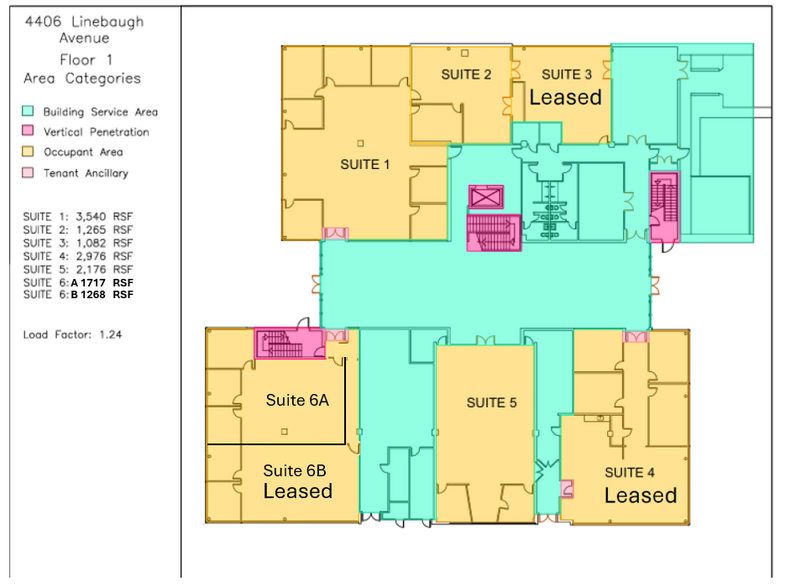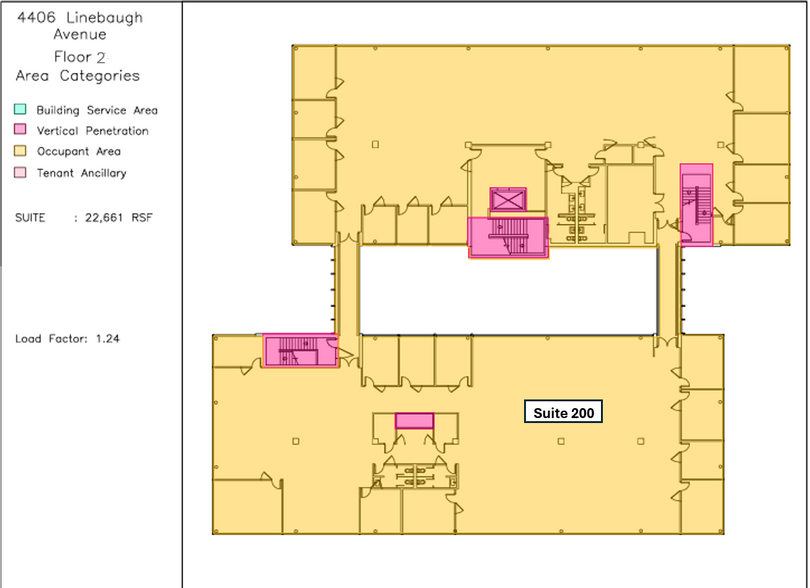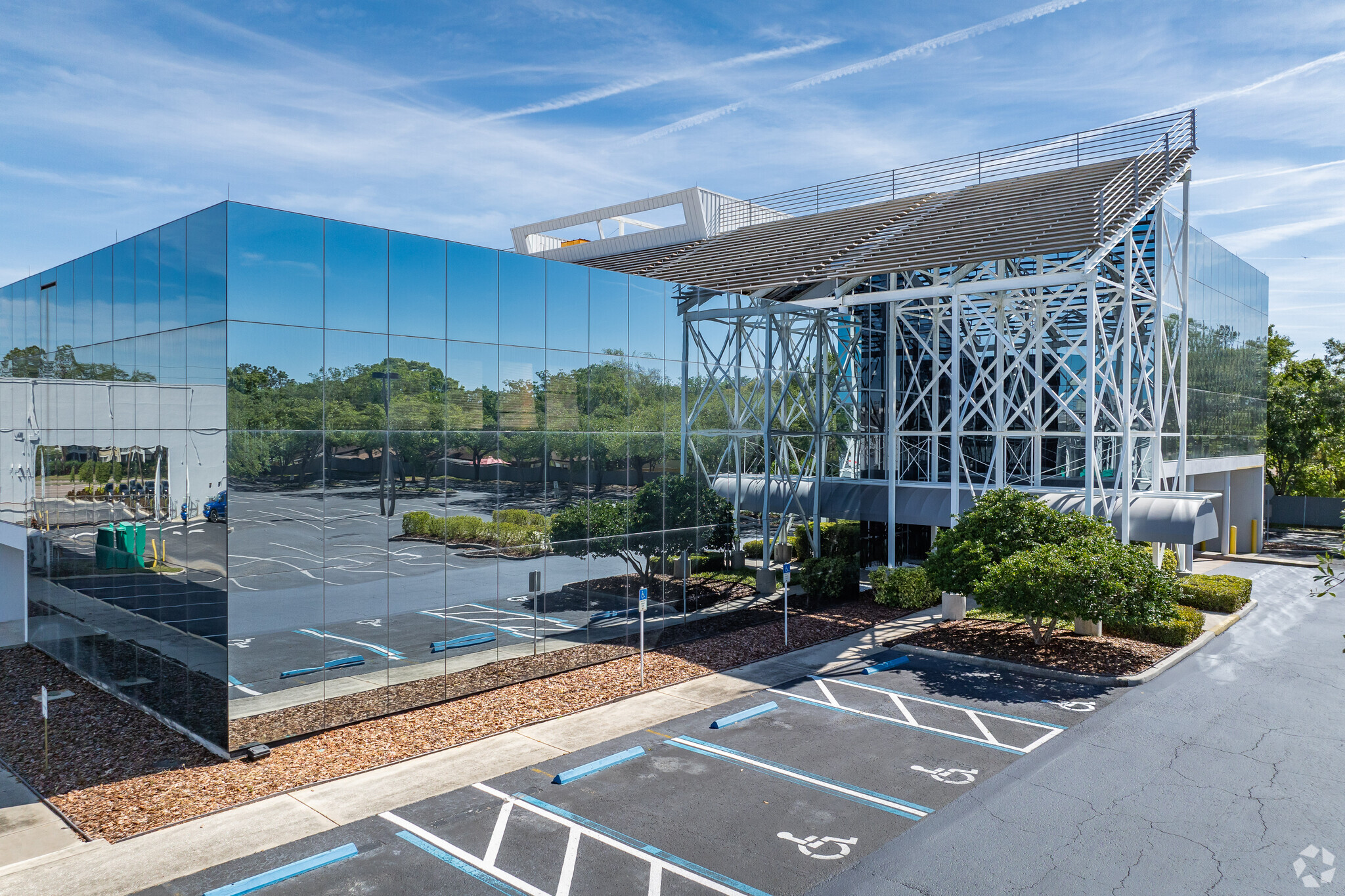
Cette fonctionnalité n’est pas disponible pour le moment.
Nous sommes désolés, mais la fonctionnalité à laquelle vous essayez d’accéder n’est pas disponible actuellement. Nous sommes au courant du problème et notre équipe travaille activement pour le résoudre.
Veuillez vérifier de nouveau dans quelques minutes. Veuillez nous excuser pour ce désagrément.
– L’équipe LoopNet
merci

Votre e-mail a été envoyé !
4406 W Linebaugh Ave Bureau 118 – 2 973 m² À louer Tampa, FL 33624



Certaines informations ont été traduites automatiquement.
INFORMATIONS PRINCIPALES
- Récemment rénové avec un superbe atrium ouvert dans le hall
- Géré et entretenu par des professionnels
- Emplacement central au nord-ouest de Tampa
- Plan d'étage rédigé selon les normes de la Building Owners and Managers Association (BOMA)
TOUS LES ESPACES DISPONIBLES(6)
Afficher les loyers en
- ESPACE
- SURFACE
- DURÉE
- LOYER
- TYPE DE BIEN
- ÉTAT
- DISPONIBLE
Suite 1 – Prime Office Space with Customization Options Conveniently located directly to the left of the building’s main entrance, Suite 1 offers a spacious and flexible work environment designed to meet your business’s needs. This 3,540 SF suite features seven move-in-ready offices, with the option to customize and build out additional spaces as required. Most offices in this suite are enhanced with windows that provide abundant natural light, creating a bright and inviting workspace. For added flexibility, Suite 1 can be strategically divided into three individual spaces ranging from 900 to 1,400 SF, offering a well-thought-out flow for businesses of various sizes. Additionally, there is an option to downsize if needed, ensuring the space adapts to your evolving requirements. Whether you’re looking for a fully built-out office or a customizable layout, Suite 1 offers the perfect balance of functionality, flexibility, and visibility for your business.
- Le loyer ne comprend pas les services publics, les frais immobiliers ou les services de l’immeuble.
- Disposition open space
- 7 Bureaux privés
- Plafonds finis: 2,74 m
- Climatisation centrale
- Plafonds suspendus
- Lumière naturelle
- Options de personnalisation
- Lumière naturelle abondante
- Entièrement aménagé comme Bureau standard
- Convient pour 9 - 29 Personnes
- 1 Salle de conférence
- Espace en excellent état
- Entièrement moquetté
- Éclairage encastré
- Open space
- Sept bureaux prêts à emménager
This space was formally used as a large server room for the previous corporation. The space is getting ready to be fully renovated and now would be a great time to jump on it! This way we can work to build it to suit your needs!
- Le loyer ne comprend pas les services publics, les frais immobiliers ou les services de l’immeuble.
- Principalement open space
- 1 Bureau privé
- Espace nécessitant des rénovations
- Options de personnalisation
- Entièrement aménagé comme Bureau standard
- Convient pour 4 - 11 Personnes
- Plafonds finis: 2,74 m
- Climatisation centrale
- Lumière naturelle abondante
Suite 5 – Atrium-Adjacent Office with Open Layout & In Ceiling Projector Screen Access Nestled within the beautiful atrium on the first floor, Suite 5 offers a prime office space that blends functionality with a collaborative atmosphere. This 2,176 SF suite features two built-out, move-in-ready offices, along with a spacious open floor plan that can be customized to fit your business’s unique needs. A standout feature of this suite is the built-in wall projector screen, providing a convenient solution for presentations, meetings, or collaborative work that requires a visual display. This amenity ensures your team has constant access to an efficient and professional workspace. With its central location and versatile layout, Suite 5 is an excellent choice for businesses seeking a dynamic and adaptable office environment.
- Le loyer ne comprend pas les services publics, les frais immobiliers ou les services de l’immeuble.
- Principalement open space
- 2 Bureaux privés
- Espace en excellent état
- Entièrement moquetté
- Open space
- Lumière naturelle abondante
- Entièrement aménagé comme Bureau standard
- Convient pour 6 - 18 Personnes
- Plafonds finis: 2,74 m
- Climatisation centrale
- Plafonds suspendus
- Options de personnalisation
Suite 6 – Spacious First-Floor Suite with Customizable Open Layout As the largest suite on the first floor, Suite 6 offers just under 3,500 SF of prime office space, perfect for businesses looking for flexibility and visibility. This suite features three move-in-ready offices and a conference room, along with an open floor plan that can be fully customized to meet your specific needs. Rendering floor plans are available for those looking to explore build-out options. With wall-to-wall windows along the back wall and additional windows in the private offices, this space is filled with natural light, creating a bright and inviting work environment. Located directly next to the main entrance doors, Suite 6 provides high visibility and easy access, making it an ideal space for businesses that welcome frequent client visits. Whether you're looking for a turnkey solution or a blank canvas to bring your vision to life, this suite offers the perfect balance of space, convenience, and opportunity.
- Le loyer ne comprend pas les services publics, les frais immobiliers ou les services de l’immeuble.
- Convient pour 5 - 14 Personnes
- 1 Salle de conférence
- Climatisation centrale
- Espace d’angle
- Lumière naturelle
- Options de personnalisation
- Principalement open space
- 3 Bureaux privés
- Espace en excellent état
- Entièrement moquetté
- Plafonds suspendus
- Lumière naturelle abondante
Expansive Second-Floor Suite – Customizable Office Space with Atrium Views This spacious second-floor suite offers 11,652SF of flexible office space, perfect for businesses seeking a custom build-out or an open floor plan. Whether you're looking for move-in-ready offices or a tailored design, this suite can be adapted to fit your unique business needs. Featuring abundant natural light and views overlooking the opulent atrium, the space provides a bright, sophisticated work environment. Customized renderings are available, but we also welcome your vision to create a workspace that best supports your team and operations. With ample space and endless possibilities, this suite is ideal for businesses looking to establish or expand their presence in a premium office setting.
- Le loyer ne comprend pas les services publics, les frais immobiliers ou les services de l’immeuble.
- Principalement open space
- 11 Bureaux privés
- Plafonds finis: 2,74 m
- Climatisation centrale
- Lumière naturelle
- Options de personnalisation
- Entièrement aménagé comme Bureau standard
- Convient pour 30 - 94 Personnes
- 3 Salles de conférence
- Espace en excellent état
- Entièrement moquetté
- Open space
- Lumière naturelle abondante
Expansive Second-Floor Suite – Customizable Office Space with Atrium Views This spacious second-floor suite offers 11,652 SF of flexible office space, perfect for businesses seeking a custom build-out or an open floor plan. Whether you're looking for move-in-ready offices or a tailored design, this suite can be adapted to fit your unique business needs. Featuring abundant natural light and views overlooking the opulent atrium, the space provides a bright, sophisticated work environment. Customized renderings are available, but we also welcome your vision to create a workspace that best supports your team and operations. With ample space and endless possibilities, this suite is ideal for businesses looking to establish or expand their presence in a premium office setting.
- Le loyer ne comprend pas les services publics, les frais immobiliers ou les services de l’immeuble.
- Principalement open space
- 11 Bureaux privés
- Espace en excellent état
- Entièrement moquetté
- Lumière naturelle
- Lumière naturelle abondante
- Entièrement aménagé comme Bureau standard
- Convient pour 30 - 94 Personnes
- 3 Salles de conférence
- Climatisation centrale
- Plafonds suspendus
- Open space
- Options de personnalisation
| Espace | Surface | Durée | Loyer | Type de bien | État | Disponible |
| 1er étage, bureau 1 | 329 m² | 3-20 Ans | 166,02 € /m²/an 13,84 € /m²/mois 54 601 € /an 4 550 € /mois | Bureau | Construction achevée | Maintenant |
| 1er étage, bureau 2 | 118 m² | 3-20 Ans | 166,02 € /m²/an 13,84 € /m²/mois 19 512 € /an 1 626 € /mois | Bureau | Construction achevée | Maintenant |
| 1er étage, bureau 5 | 202 m² | 3-20 Ans | 166,02 € /m²/an 13,84 € /m²/mois 33 563 € /an 2 797 € /mois | Bureau | Construction achevée | Maintenant |
| 1er étage, bureau 6A | 160 m² | 3-20 Ans | 166,02 € /m²/an 13,84 € /m²/mois 26 483 € /an 2 207 € /mois | Bureau | Construction achevée | Maintenant |
| 2e étage, bureau 7 | 1 083 m² | 3-20 Ans | 166,02 € /m²/an 13,84 € /m²/mois 179 722 € /an 14 977 € /mois | Bureau | Construction achevée | Maintenant |
| 2e étage, bureau 8 | 1 083 m² | 3-20 Ans | 166,02 € /m²/an 13,84 € /m²/mois 179 722 € /an 14 977 € /mois | Bureau | Construction achevée | Maintenant |
1er étage, bureau 1
| Surface |
| 329 m² |
| Durée |
| 3-20 Ans |
| Loyer |
| 166,02 € /m²/an 13,84 € /m²/mois 54 601 € /an 4 550 € /mois |
| Type de bien |
| Bureau |
| État |
| Construction achevée |
| Disponible |
| Maintenant |
1er étage, bureau 2
| Surface |
| 118 m² |
| Durée |
| 3-20 Ans |
| Loyer |
| 166,02 € /m²/an 13,84 € /m²/mois 19 512 € /an 1 626 € /mois |
| Type de bien |
| Bureau |
| État |
| Construction achevée |
| Disponible |
| Maintenant |
1er étage, bureau 5
| Surface |
| 202 m² |
| Durée |
| 3-20 Ans |
| Loyer |
| 166,02 € /m²/an 13,84 € /m²/mois 33 563 € /an 2 797 € /mois |
| Type de bien |
| Bureau |
| État |
| Construction achevée |
| Disponible |
| Maintenant |
1er étage, bureau 6A
| Surface |
| 160 m² |
| Durée |
| 3-20 Ans |
| Loyer |
| 166,02 € /m²/an 13,84 € /m²/mois 26 483 € /an 2 207 € /mois |
| Type de bien |
| Bureau |
| État |
| Construction achevée |
| Disponible |
| Maintenant |
2e étage, bureau 7
| Surface |
| 1 083 m² |
| Durée |
| 3-20 Ans |
| Loyer |
| 166,02 € /m²/an 13,84 € /m²/mois 179 722 € /an 14 977 € /mois |
| Type de bien |
| Bureau |
| État |
| Construction achevée |
| Disponible |
| Maintenant |
2e étage, bureau 8
| Surface |
| 1 083 m² |
| Durée |
| 3-20 Ans |
| Loyer |
| 166,02 € /m²/an 13,84 € /m²/mois 179 722 € /an 14 977 € /mois |
| Type de bien |
| Bureau |
| État |
| Construction achevée |
| Disponible |
| Maintenant |
1er étage, bureau 1
| Surface | 329 m² |
| Durée | 3-20 Ans |
| Loyer | 166,02 € /m²/an |
| Type de bien | Bureau |
| État | Construction achevée |
| Disponible | Maintenant |
Suite 1 – Prime Office Space with Customization Options Conveniently located directly to the left of the building’s main entrance, Suite 1 offers a spacious and flexible work environment designed to meet your business’s needs. This 3,540 SF suite features seven move-in-ready offices, with the option to customize and build out additional spaces as required. Most offices in this suite are enhanced with windows that provide abundant natural light, creating a bright and inviting workspace. For added flexibility, Suite 1 can be strategically divided into three individual spaces ranging from 900 to 1,400 SF, offering a well-thought-out flow for businesses of various sizes. Additionally, there is an option to downsize if needed, ensuring the space adapts to your evolving requirements. Whether you’re looking for a fully built-out office or a customizable layout, Suite 1 offers the perfect balance of functionality, flexibility, and visibility for your business.
- Le loyer ne comprend pas les services publics, les frais immobiliers ou les services de l’immeuble.
- Entièrement aménagé comme Bureau standard
- Disposition open space
- Convient pour 9 - 29 Personnes
- 7 Bureaux privés
- 1 Salle de conférence
- Plafonds finis: 2,74 m
- Espace en excellent état
- Climatisation centrale
- Entièrement moquetté
- Plafonds suspendus
- Éclairage encastré
- Lumière naturelle
- Open space
- Options de personnalisation
- Sept bureaux prêts à emménager
- Lumière naturelle abondante
1er étage, bureau 2
| Surface | 118 m² |
| Durée | 3-20 Ans |
| Loyer | 166,02 € /m²/an |
| Type de bien | Bureau |
| État | Construction achevée |
| Disponible | Maintenant |
This space was formally used as a large server room for the previous corporation. The space is getting ready to be fully renovated and now would be a great time to jump on it! This way we can work to build it to suit your needs!
- Le loyer ne comprend pas les services publics, les frais immobiliers ou les services de l’immeuble.
- Entièrement aménagé comme Bureau standard
- Principalement open space
- Convient pour 4 - 11 Personnes
- 1 Bureau privé
- Plafonds finis: 2,74 m
- Espace nécessitant des rénovations
- Climatisation centrale
- Options de personnalisation
- Lumière naturelle abondante
1er étage, bureau 5
| Surface | 202 m² |
| Durée | 3-20 Ans |
| Loyer | 166,02 € /m²/an |
| Type de bien | Bureau |
| État | Construction achevée |
| Disponible | Maintenant |
Suite 5 – Atrium-Adjacent Office with Open Layout & In Ceiling Projector Screen Access Nestled within the beautiful atrium on the first floor, Suite 5 offers a prime office space that blends functionality with a collaborative atmosphere. This 2,176 SF suite features two built-out, move-in-ready offices, along with a spacious open floor plan that can be customized to fit your business’s unique needs. A standout feature of this suite is the built-in wall projector screen, providing a convenient solution for presentations, meetings, or collaborative work that requires a visual display. This amenity ensures your team has constant access to an efficient and professional workspace. With its central location and versatile layout, Suite 5 is an excellent choice for businesses seeking a dynamic and adaptable office environment.
- Le loyer ne comprend pas les services publics, les frais immobiliers ou les services de l’immeuble.
- Entièrement aménagé comme Bureau standard
- Principalement open space
- Convient pour 6 - 18 Personnes
- 2 Bureaux privés
- Plafonds finis: 2,74 m
- Espace en excellent état
- Climatisation centrale
- Entièrement moquetté
- Plafonds suspendus
- Open space
- Options de personnalisation
- Lumière naturelle abondante
1er étage, bureau 6A
| Surface | 160 m² |
| Durée | 3-20 Ans |
| Loyer | 166,02 € /m²/an |
| Type de bien | Bureau |
| État | Construction achevée |
| Disponible | Maintenant |
Suite 6 – Spacious First-Floor Suite with Customizable Open Layout As the largest suite on the first floor, Suite 6 offers just under 3,500 SF of prime office space, perfect for businesses looking for flexibility and visibility. This suite features three move-in-ready offices and a conference room, along with an open floor plan that can be fully customized to meet your specific needs. Rendering floor plans are available for those looking to explore build-out options. With wall-to-wall windows along the back wall and additional windows in the private offices, this space is filled with natural light, creating a bright and inviting work environment. Located directly next to the main entrance doors, Suite 6 provides high visibility and easy access, making it an ideal space for businesses that welcome frequent client visits. Whether you're looking for a turnkey solution or a blank canvas to bring your vision to life, this suite offers the perfect balance of space, convenience, and opportunity.
- Le loyer ne comprend pas les services publics, les frais immobiliers ou les services de l’immeuble.
- Principalement open space
- Convient pour 5 - 14 Personnes
- 3 Bureaux privés
- 1 Salle de conférence
- Espace en excellent état
- Climatisation centrale
- Entièrement moquetté
- Espace d’angle
- Plafonds suspendus
- Lumière naturelle
- Lumière naturelle abondante
- Options de personnalisation
2e étage, bureau 7
| Surface | 1 083 m² |
| Durée | 3-20 Ans |
| Loyer | 166,02 € /m²/an |
| Type de bien | Bureau |
| État | Construction achevée |
| Disponible | Maintenant |
Expansive Second-Floor Suite – Customizable Office Space with Atrium Views This spacious second-floor suite offers 11,652SF of flexible office space, perfect for businesses seeking a custom build-out or an open floor plan. Whether you're looking for move-in-ready offices or a tailored design, this suite can be adapted to fit your unique business needs. Featuring abundant natural light and views overlooking the opulent atrium, the space provides a bright, sophisticated work environment. Customized renderings are available, but we also welcome your vision to create a workspace that best supports your team and operations. With ample space and endless possibilities, this suite is ideal for businesses looking to establish or expand their presence in a premium office setting.
- Le loyer ne comprend pas les services publics, les frais immobiliers ou les services de l’immeuble.
- Entièrement aménagé comme Bureau standard
- Principalement open space
- Convient pour 30 - 94 Personnes
- 11 Bureaux privés
- 3 Salles de conférence
- Plafonds finis: 2,74 m
- Espace en excellent état
- Climatisation centrale
- Entièrement moquetté
- Lumière naturelle
- Open space
- Options de personnalisation
- Lumière naturelle abondante
2e étage, bureau 8
| Surface | 1 083 m² |
| Durée | 3-20 Ans |
| Loyer | 166,02 € /m²/an |
| Type de bien | Bureau |
| État | Construction achevée |
| Disponible | Maintenant |
Expansive Second-Floor Suite – Customizable Office Space with Atrium Views This spacious second-floor suite offers 11,652 SF of flexible office space, perfect for businesses seeking a custom build-out or an open floor plan. Whether you're looking for move-in-ready offices or a tailored design, this suite can be adapted to fit your unique business needs. Featuring abundant natural light and views overlooking the opulent atrium, the space provides a bright, sophisticated work environment. Customized renderings are available, but we also welcome your vision to create a workspace that best supports your team and operations. With ample space and endless possibilities, this suite is ideal for businesses looking to establish or expand their presence in a premium office setting.
- Le loyer ne comprend pas les services publics, les frais immobiliers ou les services de l’immeuble.
- Entièrement aménagé comme Bureau standard
- Principalement open space
- Convient pour 30 - 94 Personnes
- 11 Bureaux privés
- 3 Salles de conférence
- Espace en excellent état
- Climatisation centrale
- Entièrement moquetté
- Plafonds suspendus
- Lumière naturelle
- Open space
- Lumière naturelle abondante
- Options de personnalisation
APERÇU DU BIEN
Cet immeuble de bureaux emblématique (anciennement Fanatics) offre environ 40 000 pieds carrés d'espaces de bureaux louables. Situé au cœur de la région nord-ouest de Tampa à quelques minutes de l'aéroport international de Tampa, de l'autoroute Dale Mabry, de l'autoroute Veterans, de l'Interstate 275 et des ponts de la région de la baie. Proximité de plusieurs les quartiers résidentiels tels que Westchase, Carrollwood et Northern Tampa, dotés d'une main-d'œuvre hautement qualifiée, constituent un emplacement idéal pour les employés et les clients. À quelques minutes d'une grande variété de restaurants, d'hôtels et de magasins de détail tels que des cafés, des banques, des épiceries et des salles de sport. L'établissement devrait disposer d'un système solaire complet qui produira environ 362 000 kWh par an, installé sur l'ensemble de l'atrium et sur les deux toits, afin de devenir une étoile brillante locale en matière d'énergie propre et durable. Les locataires auront l'avantage de ne pas avoir de facture d'électricité. Avec des suites allant de 1 000 à 23 000 pieds carrés, ce bâtiment emblématique offre une flexibilité inégalée et des possibilités de personnalisation infinies pour répondre aux besoins de votre entreprise. Conçu pour inspirer, le bâtiment comprend un vaste atrium baigné de lumière naturelle, créant un espace de travail lumineux et sophistiqué. Points forts de la propriété : • Le montant demandé 17,50$ par chambre NNN + 8,30$ par chambre par personne comprend les services publics, le nettoyage, l'impôt foncier et l'assurance des biens. Le tarif ne comprend pas les services du bâtiment. • 1000 PIEDS CARRÉS — JUSQU'À 40 000 PIEDS CARRÉS +/- • Récemment rénové avec un superbe atrium ouvert dans le hall. • La proximité d'une main-d'œuvre abondante et hautement qualifiée. • Emplacement central au nord-ouest de Tampa • À quelques minutes d'une grande variété de restaurants, d'hôtels et de magasins de détail tels que des cafés, des banques, des épiceries et des gymnases. • Géré et entretenu par des professionnels • Plan d'étage rédigé selon les normes de la Building Owners and Managers Association (BOMA) Copiez et collez ci-dessous pour afficher les procédures pas à pas à 360 degrés https://app.cloudpano.com/tours/qssnZ3i_Z Pour plus d'informations, veuillez contacter Troy Weintraub 813-442-0063 ou Troy@burpeecommercial.com
- Accès 24 h/24
- Atrium
- Signalisation
- Puits de lumière
- Climatisation
INFORMATIONS SUR L’IMMEUBLE
Présenté par

4406 W Linebaugh Ave
Hum, une erreur s’est produite lors de l’envoi de votre message. Veuillez réessayer.
Merci ! Votre message a été envoyé.




















