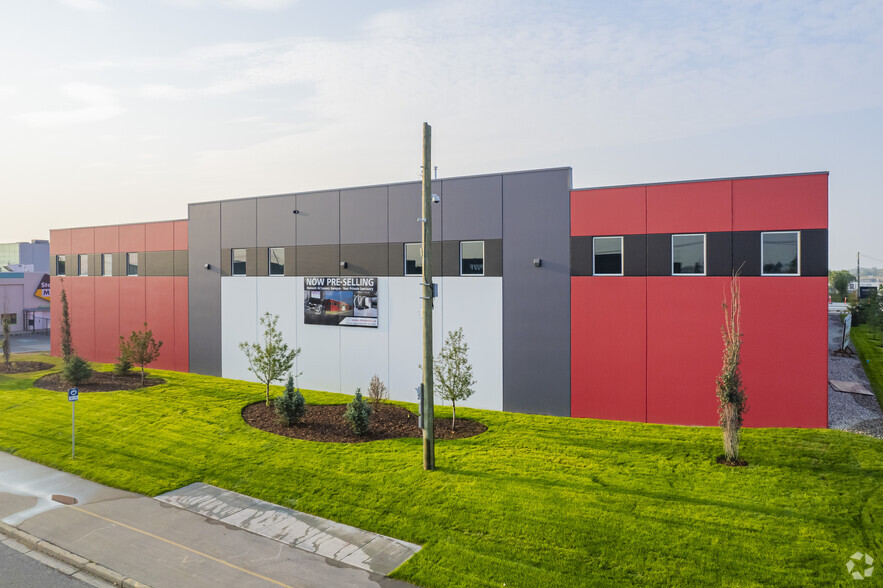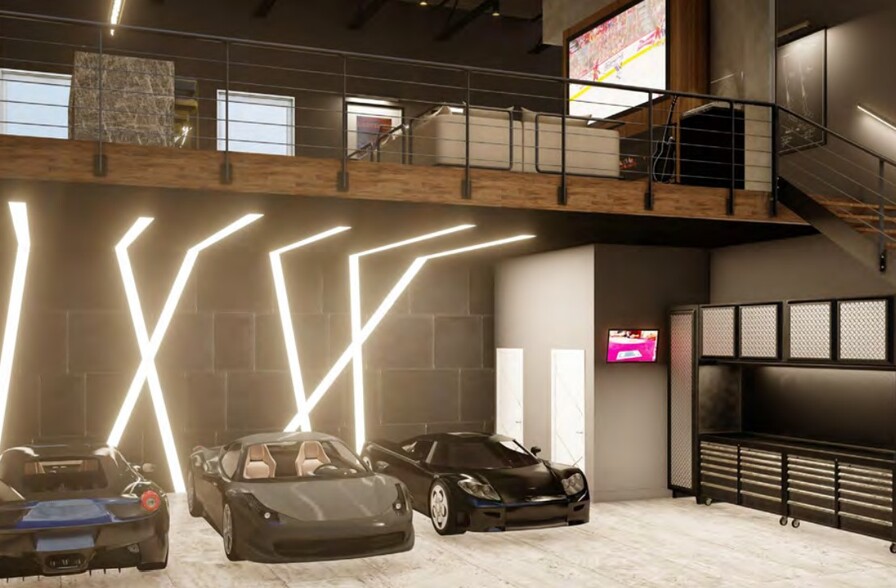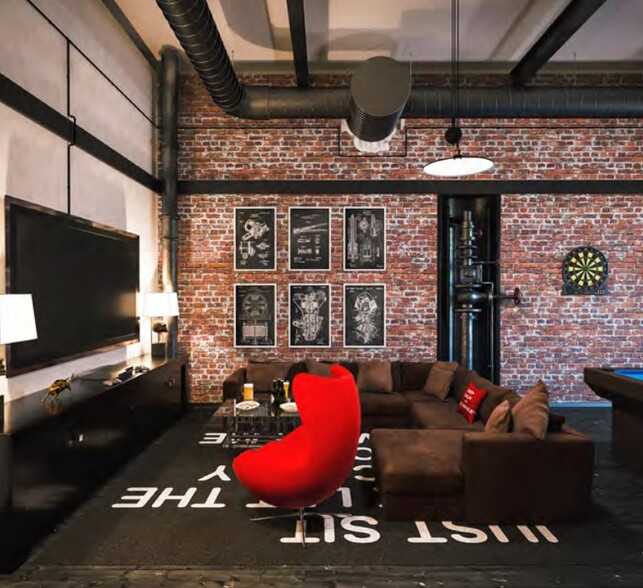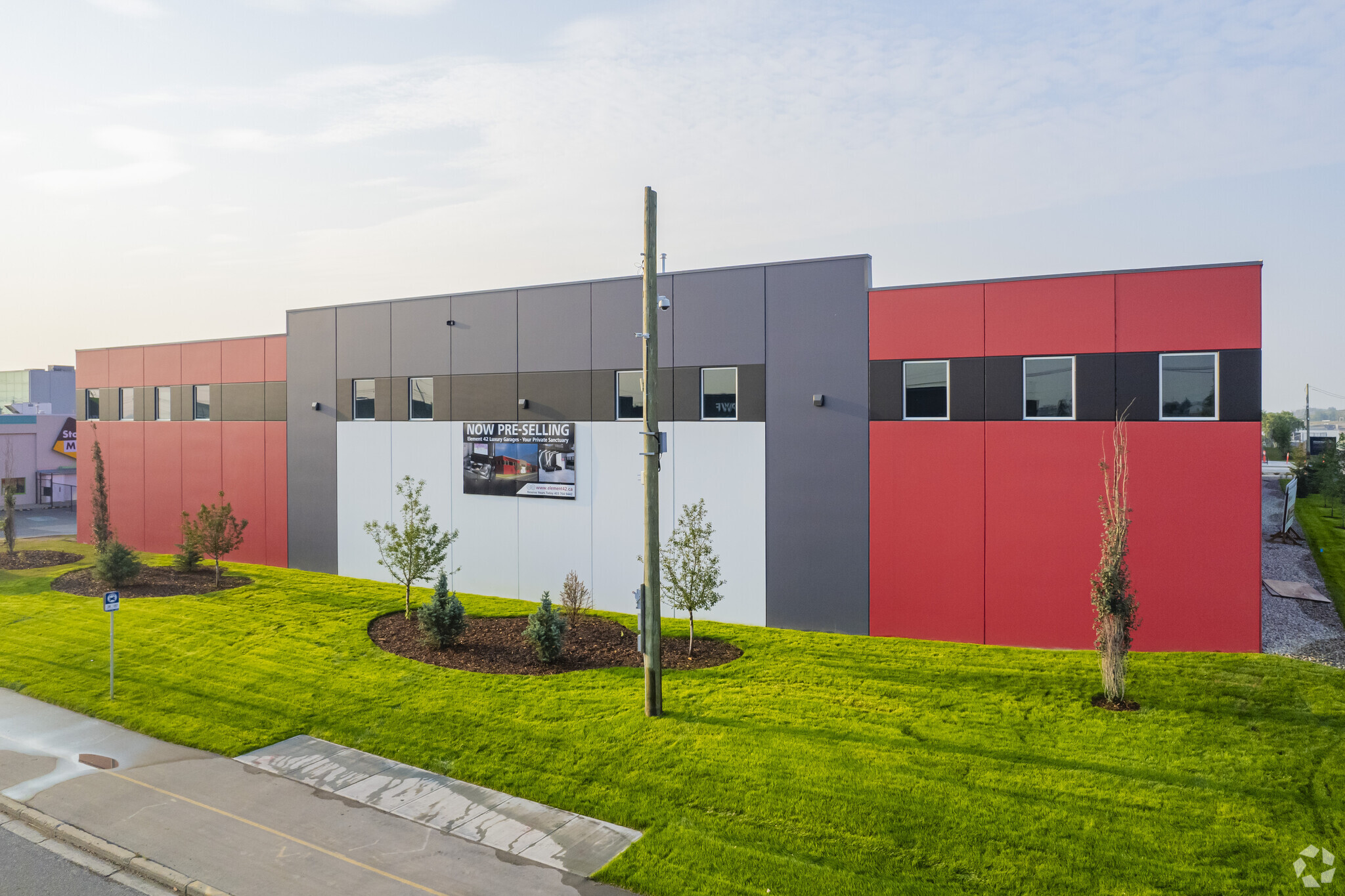
Cette fonctionnalité n’est pas disponible pour le moment.
Nous sommes désolés, mais la fonctionnalité à laquelle vous essayez d’accéder n’est pas disponible actuellement. Nous sommes au courant du problème et notre équipe travaille activement pour le résoudre.
Veuillez vérifier de nouveau dans quelques minutes. Veuillez nous excuser pour ce désagrément.
– L’équipe LoopNet
merci

Votre e-mail a été envoyé !
4412 9 St SE - Element 42 Premium Garages Industriel/Logistique 116 – 372 m² 277 614 – 889 382 €/lot À vendre Calgary, AB T2G 3C9



Certaines informations ont été traduites automatiquement.
INFORMATIONS PRINCIPALES SUR L'INVESTISSEMENT
- The Element 42 Garages is centrally located complex only 10 minutes from downtown.
- Nearby amenities.
- Surface parking located at this property.
RÉSUMÉ ANALYTIQUE
The Element 42 Garages is centrally located complex only 10 minutes from downtown where luxury meets imagination. This development is thoughtfully designed and built to combine functionality and aesthetics.
INFORMATIONS SUR L’IMMEUBLE
| Prix | 277 614 € – 889 382 € | Classe d’immeuble | A |
| Surface du lot | 116 - 372 m² | Étages | 1 |
| Nb de lots | 4 | Surface type par étage | 3 089 m² |
| Surface totale de l’immeuble | 3 089 m² | Année de construction | 2024 |
| Type de bien | Industriel/Logistique | Surface du lot | 1,12 ha |
| Sous-type de bien | Entrepôt | Zonage | I-G - Industriel Général |
| Prix | 277 614 € – 889 382 € |
| Surface du lot | 116 - 372 m² |
| Nb de lots | 4 |
| Surface totale de l’immeuble | 3 089 m² |
| Type de bien | Industriel/Logistique |
| Sous-type de bien | Entrepôt |
| Classe d’immeuble | A |
| Étages | 1 |
| Surface type par étage | 3 089 m² |
| Année de construction | 2024 |
| Surface du lot | 1,12 ha |
| Zonage | I-G - Industriel Général |
4 LOTS DISPONIBLES
Lot 111
| Surface du lot | 116 m² | Usage du lot en coprop. | Industriel/Logistique |
| Prix | 277 614 € | Type de vente | Propriétaire occupant |
| Prix par m² | 2 390,57 € |
| Surface du lot | 116 m² |
| Prix | 277 614 € |
| Prix par m² | 2 390,57 € |
| Usage du lot en coprop. | Industriel/Logistique |
| Type de vente | Propriétaire occupant |
DESCRIPTION
14’ W x 14’ H Overhead Door.
22’6” Clear Height
100 AMP Sub Panel
NOTES SUR LA VENTE
The Element 42 Garages is centrally located complex only 10 minutes from downtown where luxury meets imagination. This development is thoughtfully designed and built to combine functionality and aesthetics. All units at this condo development are customizable bays that can accommodate secure storage, luxurious sanctuary or entertainment hubs for personal use. The complex has a common area amenity space for entertaining which is outfitted with a kitchen including custom millwork, fridge, dishwasher, microwaves and more. There is also a fully functional interior wash bay for the exclusive use of the unit owners. Each unit has a clear ceiling height of 22.5 feet, sewer connection, 100 Amp Sub Panel, Unit heater, Sprinklered Fire Suppression, toilet rough ins, a 14 ft x 14 ft automatic overhead door in a secured facility with a private gate and 24/7 access for owners.
Lot 113
| Surface du lot | 372 m² | Usage du lot en coprop. | Industriel/Logistique |
| Prix | 889 382 € | Type de vente | Propriétaire occupant |
| Prix par m² | 2 393,31 € |
| Surface du lot | 372 m² |
| Prix | 889 382 € |
| Prix par m² | 2 393,31 € |
| Usage du lot en coprop. | Industriel/Logistique |
| Type de vente | Propriétaire occupant |
DESCRIPTION
14’ W x 14’ H Overhead Door.
22’6” Clear Height
100 AMP Sub Panel
NOTES SUR LA VENTE
The Element 42 Garages is centrally located complex only 10 minutes from downtown where luxury meets imagination. This development is thoughtfully designed and built to combine functionality and aesthetics. All units at this condo development are customizable bays that can accommodate secure storage, luxurious sanctuary or entertainment hubs for personal use. The complex has a common area amenity space for entertaining which is outfitted with a kitchen including custom millwork, fridge, dishwasher, microwaves and more. There is also a fully functional interior wash bay for the exclusive use of the unit owners. Each unit has a clear ceiling height of 22.5 feet, sewer connection, 100 Amp Sub Panel, Unit heater, Sprinklered Fire Suppression, toilet rough ins, a 14 ft x 14 ft automatic overhead door in a secured facility with a private gate and 24/7 access for owners.
Lot 119
| Surface du lot | 116 m² | Usage du lot en coprop. | Industriel/Logistique |
| Prix | 277 614 € | Type de vente | Propriétaire occupant |
| Prix par m² | 2 390,57 € |
| Surface du lot | 116 m² |
| Prix | 277 614 € |
| Prix par m² | 2 390,57 € |
| Usage du lot en coprop. | Industriel/Logistique |
| Type de vente | Propriétaire occupant |
DESCRIPTION
14’ W x 14’ H Overhead Door.
22’6” Clear Height
100 AMP Sub Panel
NOTES SUR LA VENTE
The Element 42 Garages is centrally located complex only 10 minutes from downtown where luxury meets imagination. This development is thoughtfully designed and built to combine functionality and aesthetics. All units at this condo development are customizable bays that can accommodate secure storage, luxurious sanctuary or entertainment hubs for personal use. The complex has a common area amenity space for entertaining which is outfitted with a kitchen including custom millwork, fridge, dishwasher, microwaves and more. There is also a fully functional interior wash bay for the exclusive use of the unit owners. Each unit has a clear ceiling height of 22.5 feet, sewer connection, 100 Amp Sub Panel, Unit heater, Sprinklered Fire Suppression, toilet rough ins, a 14 ft x 14 ft automatic overhead door in a secured facility with a private gate and 24/7 access for owners.
Lot 123
| Surface du lot | 116 m² | Usage du lot en coprop. | Industriel/Logistique |
| Prix | 277 614 € | Type de vente | Propriétaire occupant |
| Prix par m² | 2 390,57 € |
| Surface du lot | 116 m² |
| Prix | 277 614 € |
| Prix par m² | 2 390,57 € |
| Usage du lot en coprop. | Industriel/Logistique |
| Type de vente | Propriétaire occupant |
DESCRIPTION
14’ W x 14’ H Overhead Door.
22’6” Clear Height
100 AMP Sub Panel
NOTES SUR LA VENTE
The Element 42 Garages is centrally located complex only 10 minutes from downtown where luxury meets imagination. This development is thoughtfully designed and built to combine functionality and aesthetics. All units at this condo development are customizable bays that can accommodate secure storage, luxurious sanctuary or entertainment hubs for personal use. The complex has a common area amenity space for entertaining which is outfitted with a kitchen including custom millwork, fridge, dishwasher, microwaves and more. There is also a fully functional interior wash bay for the exclusive use of the unit owners. Each unit has a clear ceiling height of 22.5 feet, sewer connection, 100 Amp Sub Panel, Unit heater, Sprinklered Fire Suppression, toilet rough ins, a 14 ft x 14 ft automatic overhead door in a secured facility with a private gate and 24/7 access for owners.
Présenté par

4412 9 St SE - Element 42 Premium Garages
Hum, une erreur s’est produite lors de l’envoi de votre message. Veuillez réessayer.
Merci ! Votre message a été envoyé.




