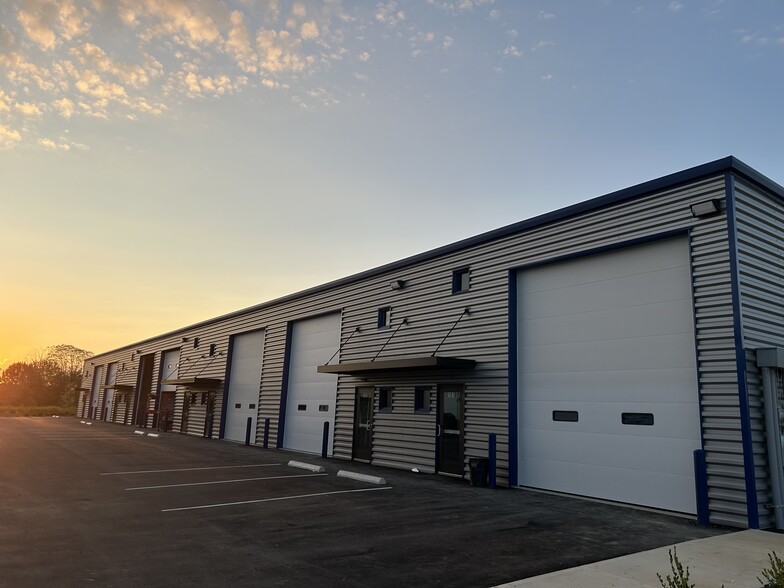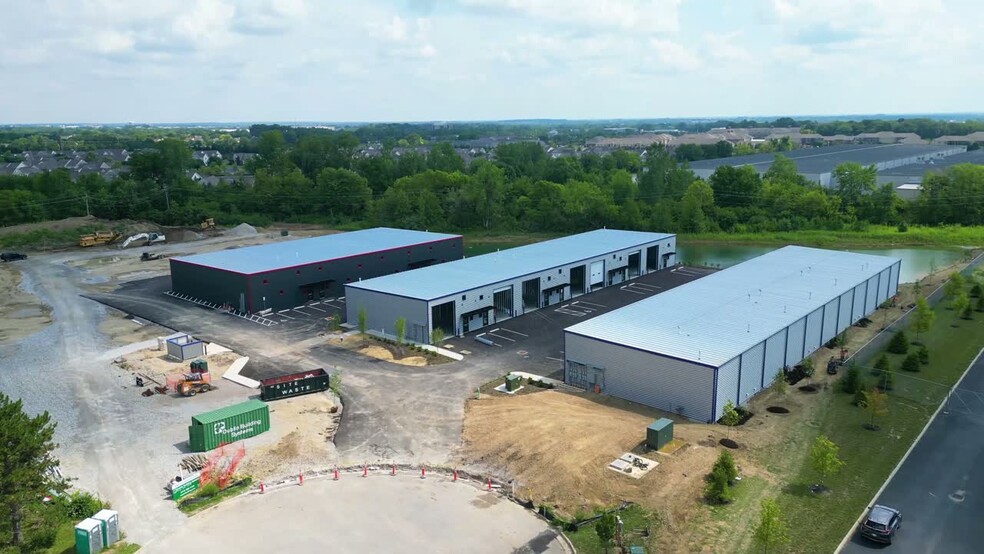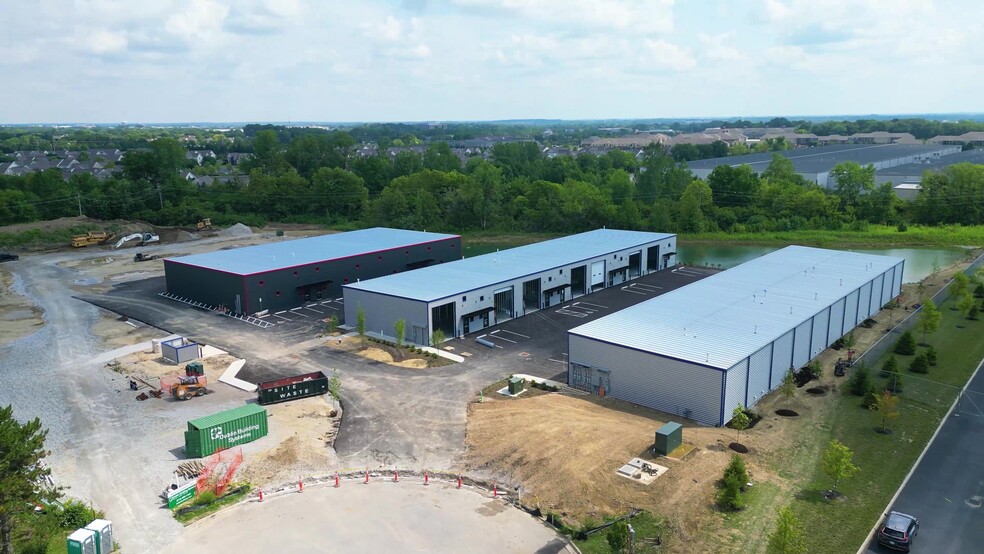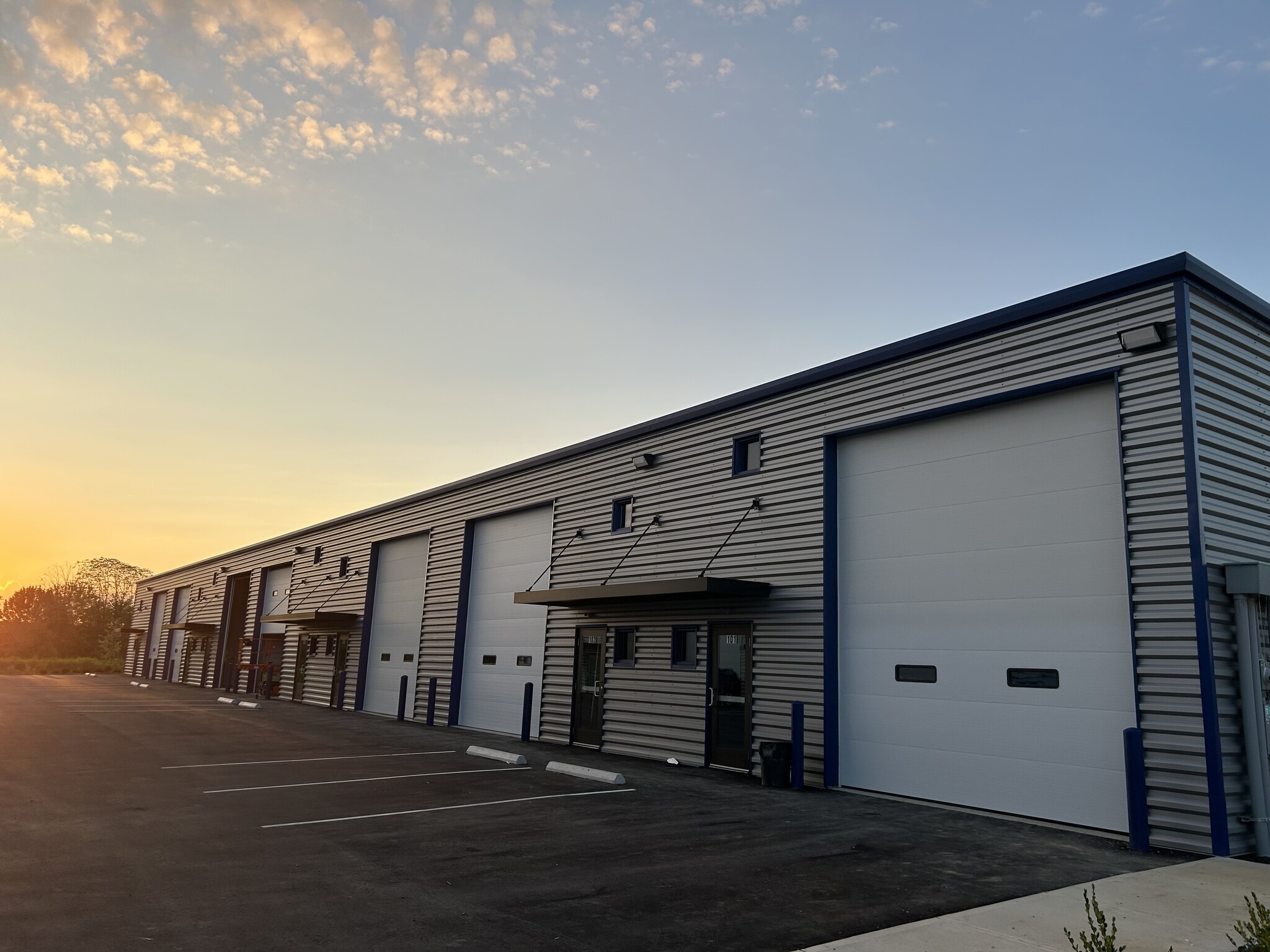Building I Hilliard, OH 43026 Industriel/Logistique 148 – 1 086 m² À louer



Certaines informations ont été traduites automatiquement.
INFORMATIONS PRINCIPALES SUR LE PARC
- Développement de trois bâtiments +/- 12 000 pieds carrés par bâtiment
- Bâtiment II : 1 650 à 5 445 pieds carrés disponibles (les unités peuvent être combinées)
- Hauteur libre de 18 pieds et 1 porte d'entrée par unité de 1 650 pieds carrés (14 pieds x 16 pieds carrés)
- Bâtiment I : 1 595 à 3 245 pieds carrés disponibles
- Bâtiment III : 3 000 pieds carrés disponibles
- BTS potentiel pour la phase 2
FAITS SUR LE PARC
| Espace total disponible | 1 086 m² |
| Min. Divisible | 148 m² |
| Type de parc | Parc industriel |
TOUS LES ESPACES DISPONIBLES(3)
Afficher les loyers en
- ESPACE
- SURFACE
- DURÉE
- LOYER
- TYPE DE BIEN
- ÉTAT
- DISPONIBLE
+/- 12,000 SF building, Suites ranging from 1,595 - 12,000 SF, 16' clear height, 1 drive-in door per 1,595 SF unit (12' x 12'), 60 auto parking spaces, 3 Phase power, Energy efficient LED lighting, Opportunity for +/-2.3 acres of outdoor, storage, Potential BTS for Phase 2. Buildings in industrial park are contiguous up to 26,695 SF.
- 7 Accès plain-pied
- Nouvelle construction.
- Espace en excellent état
- Parc de 6 bâtiments ; la phase 1 de la construction est en cours.
| Espace | Surface | Durée | Loyer | Type de bien | État | Disponible |
| 1er étage | 148 – 301 m² | Négociable | Sur demande | Industriel/Logistique | - | Maintenant |
4402 Weaver Ct N - 1er étage
- ESPACE
- SURFACE
- DURÉE
- LOYER
- TYPE DE BIEN
- ÉTAT
- DISPONIBLE
+/- 12,000 SF buildings, Suites ranging from 1,595 - 12,000 SF, 16' clear height, 1 drive-in door per 1,595 SF unit (12' x 12'), 60 auto parking spaces, 3 Phase power, Energy efficient LED lighting, Opportunity for +/-2.3 acres of outdoor, storage, Potential BTS for Phase 2. Buildings in industrial park are contiguous up to 26,695 SF.
- 4 Accès plain-pied
- Nouvelle construction.
- Espace en excellent état
- Parc de 6 bâtiments ; la phase I de construction est en cours.
| Espace | Surface | Durée | Loyer | Type de bien | État | Disponible |
| 1er étage | 279 m² | Négociable | Sur demande | Industriel/Logistique | - | Maintenant |
4402 Weaver Ct N - 1er étage
- ESPACE
- SURFACE
- DURÉE
- LOYER
- TYPE DE BIEN
- ÉTAT
- DISPONIBLE
+/- 12,000 SF building, Suites ranging from 1,595 - 12,000 SF, 16' clear height, 1 drive-in door per 1,595 SF unit (12' x 12'), 60 auto parking spaces, 3 Phase power, Energy efficient LED lighting, Opportunity for +/-2.3 acres of outdoor, storage, Potential BTS for Phase 2. Buildings in industrial park are contiguous up to 26,695 SF.
- Comprend 163 m² d’espace de bureau dédié
- Espace en excellent état
- Parc de 6 bâtiments ; phase 1 de construction en cours.
- 7 Accès plain-pied
- Nouvelle construction.
| Espace | Surface | Durée | Loyer | Type de bien | État | Disponible |
| 1er étage | 153 – 506 m² | Négociable | Sur demande | Industriel/Logistique | - | Maintenant |
4402 Weaver Ct N - 1er étage
VUE D’ENSEMBLE DU PARC
Nouvelle construction de classe A Parc d'activités de 6 bâtiments prévu Trois bâtiments de +/- 12 000 pieds carrés - Construction de la phase 1 terminée Suites allant de 1 595 pieds carrés à 5 445 mètres carrés Hauteur libre de 18 po 1 porte d'entrée par unité de 1 650 pieds carrés BTS potentiel de phase 2










