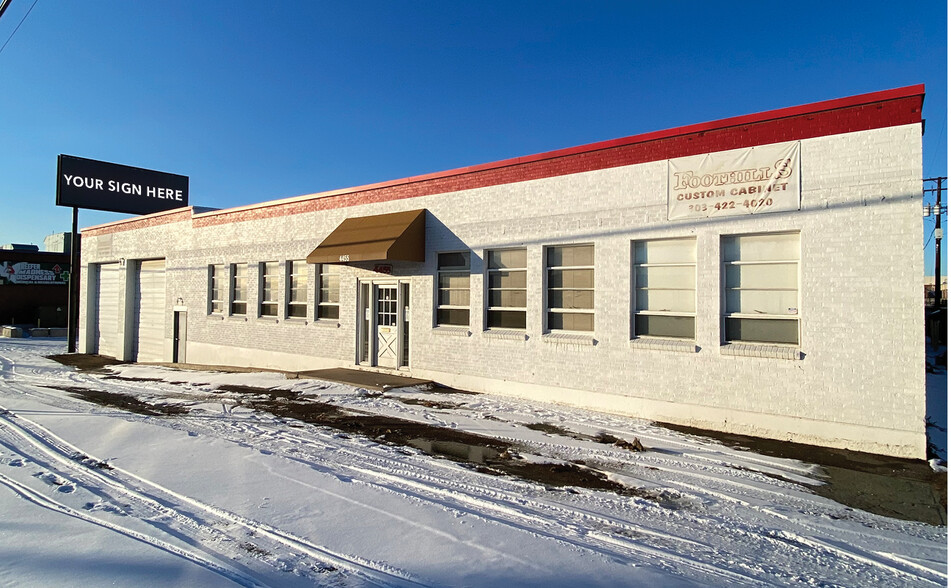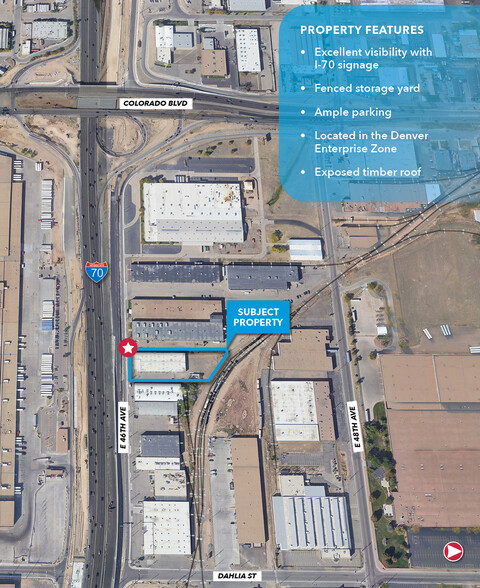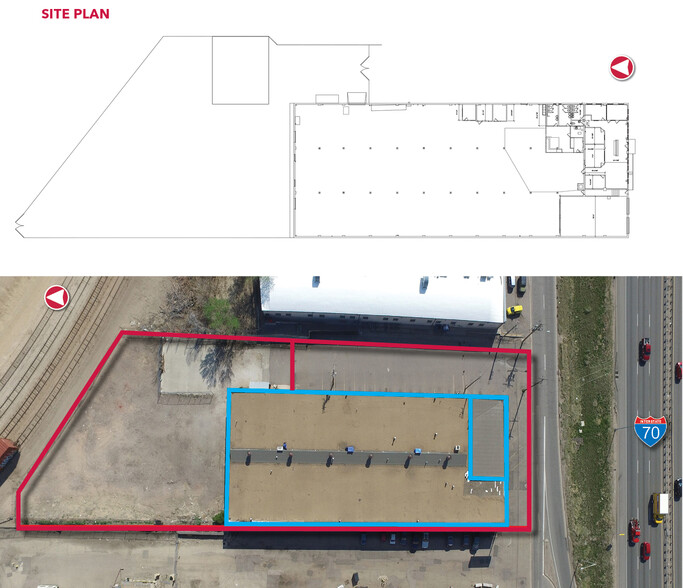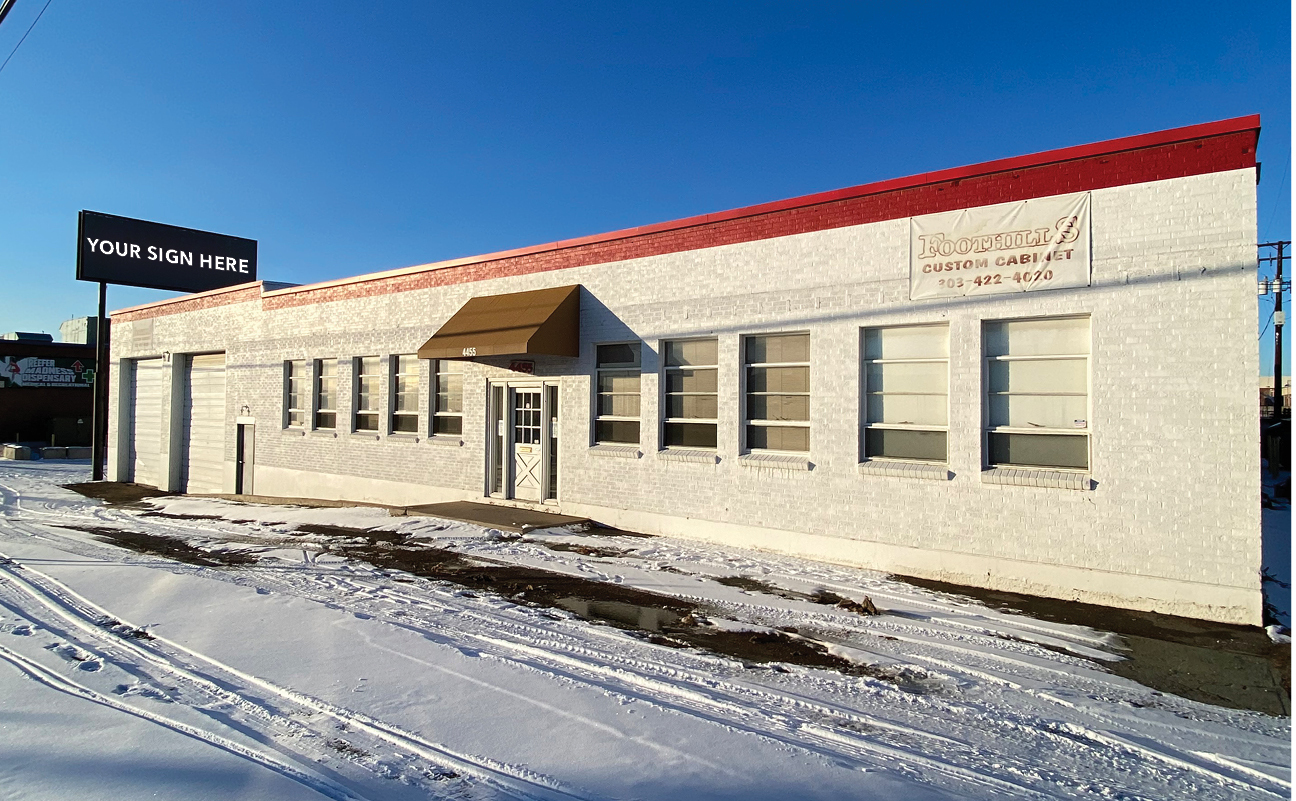4455 E 46th Ave Industriel/Logistique 2 341 m² Inoccupé À vendre Denver, CO 80216 3 574 655 € (1 527,06 €/m²)



Certaines informations ont été traduites automatiquement.
INFORMATIONS PRINCIPALES SUR L'INVESTISSEMENT
- Excellent visibility with I-70 signage
- Ample parking
- Exposed timber roof
- Fenced storage yard
- Located in the Denver Enterprise Zone
RÉSUMÉ ANALYTIQUE
This property is also for lease, available at $10.95/SF NNN, with an estimated NNN of $3.32/SF, this is a prime leasing opportunity.
Property Features
Building Size: 25,197 SF
Site Size: 1.59 Acres
Sprinklers: Yes
Clear Height: 11’ (Ceiling) 13.5’ (Deck)
Column Spacing: 33’ x 20’
Power: 800 Amps, 3-phase, 240 volt (TBV)
Loading: 2 Interior dock doors (10’ x 14’), 1 Drive-in door (8’ x 10’), 2 Rail-high doors (8’ x 10’)
Zoning: I-B, UO-2
Taxes: $57,925.44 ($2.32/SF) 2023
Lease Rate: $10.95/SF NNN
Sale Price: $3,925,000
Estimated NNN: $3.32/SF
INFORMATIONS SUR L’IMMEUBLE
CARACTÉRISTIQUES
- Signalisation
- Cour
- Panneau monumental
- Climatisation
SERVICES PUBLICS
- Gaz - Naturel
- Eau - Ville
- Égout - Ville
- Chauffage - Gaz
PRINCIPAUX OCCUPANTS
- OCCUPANT
- SECTEUR D’ACTIVITÉ
- m² OCCUPÉS
- LOYER/m²
- FIN DU BAIL
-

- Transport et entreposage
- -
- -
- -
- Belay Enterprises
- Enseigne
- -
- -
- -
- New Beginnings Custom Woodworks
- Manufacture
- -
- -
- -
| OCCUPANT | SECTEUR D’ACTIVITÉ | m² OCCUPÉS | LOYER/m² | FIN DU BAIL | ||

|
Transport et entreposage | - | - | - | ||
| Belay Enterprises | Enseigne | - | - | - | ||
| New Beginnings Custom Woodworks | Manufacture | - | - | - |
DISPONIBILITÉ DE L’ESPACE
- ESPACE
- SURFACE
- TYPE DE BIEN
- ÉTAT
- DISPONIBLE
Taille du bâtiment : 2 341 m² Taille du terrain : 0,64 hectare Sprinklers : Oui Hauteur libre : 3,35 m (plafond) 4,11 m (sous dalle) Espacement des colonnes : 10,06 m x 6,10 m Électricité : 800 ampères, triphasé, 240 volts (à vérifier) Chargement : 2 quais de chargement intérieurs (3,05 m x 4,27 m) 1 porte de plain-pied (2,44 m x 3,05 m) 2 portes au niveau des rails (2,44 m x 3,05 m) Zonage : I-B, UO-2 Taxes : 57 925,44 $ (2,32 $/m²) en 2023 Loyer : 10,95 $/m² NNN Charges locatives estimées (NNN) : 3,32 $/m²
| Espace | Surface | Type de bien | État | Disponible |
| 1er étage | 2 341 m² | Industriel/Logistique | - | Maintenant |
1er étage
| Surface |
| 2 341 m² |
| Type de bien |
| Industriel/Logistique |
| État |
| - |
| Disponible |
| Maintenant |
TAXES FONCIÈRES
| Numéro de parcelle | 1192-04-004 | Évaluation des aménagements | 424 041 € |
| Évaluation du terrain | 256 792 € | Évaluation totale | 680 833 € |
ZONAGE
| Code de zonage | I-B (800 ampères, triphasé, 240 volts (TBV)) |










