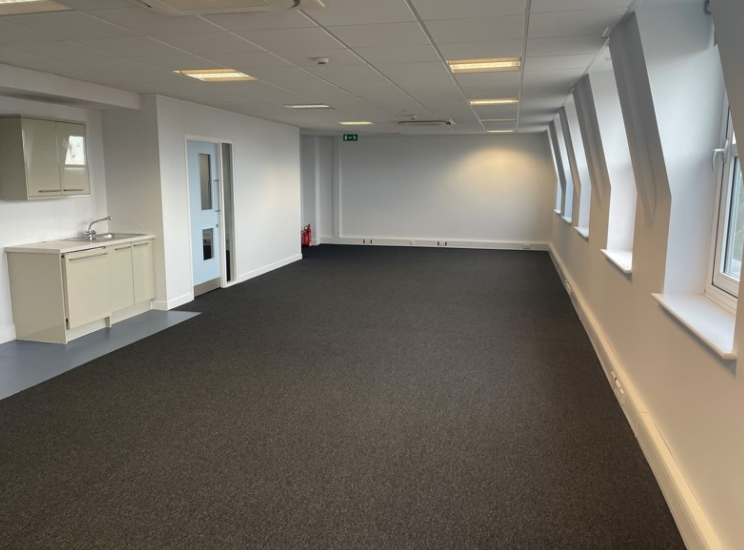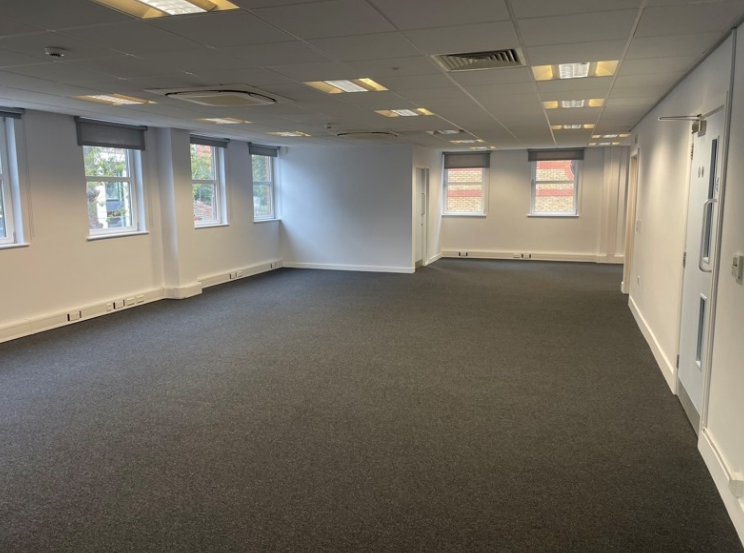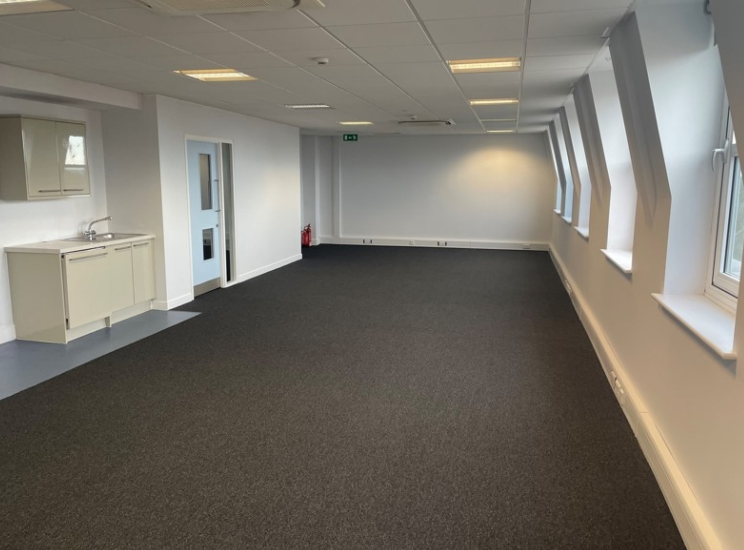
Cette fonctionnalité n’est pas disponible pour le moment.
Nous sommes désolés, mais la fonctionnalité à laquelle vous essayez d’accéder n’est pas disponible actuellement. Nous sommes au courant du problème et notre équipe travaille activement pour le résoudre.
Veuillez vérifier de nouveau dans quelques minutes. Veuillez nous excuser pour ce désagrément.
– L’équipe LoopNet
merci

Votre e-mail a été envoyé !
St Peters House 45-49 Victoria St Bureau 235 – 985 m² À louer St Albans AL1 3WZ


Certaines informations ont été traduites automatiquement.
INFORMATIONS PRINCIPALES
- Emplacement de choix au centre-ville
- À quelques pas de la gare principale
- 20 places de parking allouées
TOUS LES ESPACES DISPONIBLES(4)
Afficher les loyers en
- ESPACE
- SURFACE
- DURÉE
- LOYER
- TYPE DE BIEN
- ÉTAT
- DISPONIBLE
A four storey, modern office building with air conditioning, Cat VI data cabling, passenger lift, LG4 lighting, perimeter trunking and door entry system. Each floor benefits from its own kitchen and WCs. There are a number of partitioned meetings rooms / offices that can be removed depending on occupier requirements. There are 20 allocated parking spaces at a ratio of 1:538 sq ft. The property is available on a floor by floor basis or as a whole by way of a sublease until 1st May 2028. Alternatively the whole property may be available by way of a new 10 year lease.
- Classe d’utilisation: E
- Principalement open space
- Peut être combiné avec un ou plusieurs espaces supplémentaires jusqu’à 985 m² d’espace adjacent
- Cuisine
- Hauts plafonds
- Canalisation périmétrique
- plafond suspendu
- Entièrement aménagé comme Bureau standard
- Convient pour 7 - 21 Personnes
- Climatisation centrale
- Accès aux ascenseurs
- Toilettes incluses dans le bail
- Câblage de données Cat VI
- Abondance de lumière naturelle
A four storey, modern office building with air conditioning, Cat VI data cabling, passenger lift, LG4 lighting, perimeter trunking and door entry system. Each floor benefits from its own kitchen and WCs. There are a number of partitioned meetings rooms / offices that can be removed depending on occupier requirements. There are 20 allocated parking spaces at a ratio of 1:538 sq ft. The property is available on a floor by floor basis or as a whole by way of a sublease until 1st May 2028. Alternatively the whole property may be available by way of a new 10 year lease.
- Classe d’utilisation: E
- Principalement open space
- Peut être combiné avec un ou plusieurs espaces supplémentaires jusqu’à 985 m² d’espace adjacent
- Cuisine
- Hauts plafonds
- Canalisation périmétrique
- plafond suspendu
- Entièrement aménagé comme Bureau standard
- Convient pour 7 - 23 Personnes
- Climatisation centrale
- Accès aux ascenseurs
- Toilettes incluses dans le bail
- Câblage de données Cat VI
- Abondance de lumière naturelle
A four storey, modern office building with air conditioning, Cat VI data cabling, passenger lift, LG4 lighting, perimeter trunking and door entry system. Each floor benefits from its own kitchen and WCs. There are a number of partitioned meetings rooms / offices that can be removed depending on occupier requirements. There are 20 allocated parking spaces at a ratio of 1:538 sq ft. The property is available on a floor by floor basis or as a whole by way of a sublease until 1st May 2028. Alternatively the whole property may be available by way of a new 10 year lease.
- Classe d’utilisation: E
- Principalement open space
- Peut être combiné avec un ou plusieurs espaces supplémentaires jusqu’à 985 m² d’espace adjacent
- Cuisine
- Hauts plafonds
- Canalisation périmétrique
- plafond suspendu
- Entièrement aménagé comme Bureau standard
- Convient pour 7 - 22 Personnes
- Climatisation centrale
- Accès aux ascenseurs
- Toilettes incluses dans le bail
- Câblage de données Cat VI
- Abondance de lumière naturelle
A four storey, modern office building with air conditioning, Cat VI data cabling, passenger lift, LG4 lighting, perimeter trunking and door entry system. Each floor benefits from its own kitchen and WCs. There are a number of partitioned meetings rooms / offices that can be removed depending on occupier requirements. There are 20 allocated parking spaces at a ratio of 1:538 sq ft. The property is available on a floor by floor basis or as a whole by way of a sublease until 1st May 2028. Alternatively the whole property may be available by way of a new 10 year lease.
- Classe d’utilisation: E
- Principalement open space
- Peut être combiné avec un ou plusieurs espaces supplémentaires jusqu’à 985 m² d’espace adjacent
- Cuisine
- Hauts plafonds
- Canalisation périmétrique
- plafond suspendu
- Entièrement aménagé comme Bureau standard
- Convient pour 7 - 21 Personnes
- Climatisation centrale
- Accès aux ascenseurs
- Toilettes incluses dans le bail
- Câblage de données Cat VI
- Abondance de lumière naturelle
| Espace | Surface | Durée | Loyer | Type de bien | État | Disponible |
| RDC | 241 m² | 10 Ans | 251,13 € /m²/an 20,93 € /m²/mois 60 542 € /an 5 045 € /mois | Bureau | Construction achevée | Maintenant |
| 1er étage | 256 m² | 10 Ans | 251,13 € /m²/an 20,93 € /m²/mois 64 275 € /an 5 356 € /mois | Bureau | Construction achevée | Maintenant |
| 2e étage | 253 m² | 10 Ans | 251,13 € /m²/an 20,93 € /m²/mois 63 505 € /an 5 292 € /mois | Bureau | Construction achevée | Maintenant |
| 3e étage | 235 m² | 10 Ans | 251,13 € /m²/an 20,93 € /m²/mois 59 096 € /an 4 925 € /mois | Bureau | Construction achevée | Maintenant |
RDC
| Surface |
| 241 m² |
| Durée |
| 10 Ans |
| Loyer |
| 251,13 € /m²/an 20,93 € /m²/mois 60 542 € /an 5 045 € /mois |
| Type de bien |
| Bureau |
| État |
| Construction achevée |
| Disponible |
| Maintenant |
1er étage
| Surface |
| 256 m² |
| Durée |
| 10 Ans |
| Loyer |
| 251,13 € /m²/an 20,93 € /m²/mois 64 275 € /an 5 356 € /mois |
| Type de bien |
| Bureau |
| État |
| Construction achevée |
| Disponible |
| Maintenant |
2e étage
| Surface |
| 253 m² |
| Durée |
| 10 Ans |
| Loyer |
| 251,13 € /m²/an 20,93 € /m²/mois 63 505 € /an 5 292 € /mois |
| Type de bien |
| Bureau |
| État |
| Construction achevée |
| Disponible |
| Maintenant |
3e étage
| Surface |
| 235 m² |
| Durée |
| 10 Ans |
| Loyer |
| 251,13 € /m²/an 20,93 € /m²/mois 59 096 € /an 4 925 € /mois |
| Type de bien |
| Bureau |
| État |
| Construction achevée |
| Disponible |
| Maintenant |
RDC
| Surface | 241 m² |
| Durée | 10 Ans |
| Loyer | 251,13 € /m²/an |
| Type de bien | Bureau |
| État | Construction achevée |
| Disponible | Maintenant |
A four storey, modern office building with air conditioning, Cat VI data cabling, passenger lift, LG4 lighting, perimeter trunking and door entry system. Each floor benefits from its own kitchen and WCs. There are a number of partitioned meetings rooms / offices that can be removed depending on occupier requirements. There are 20 allocated parking spaces at a ratio of 1:538 sq ft. The property is available on a floor by floor basis or as a whole by way of a sublease until 1st May 2028. Alternatively the whole property may be available by way of a new 10 year lease.
- Classe d’utilisation: E
- Entièrement aménagé comme Bureau standard
- Principalement open space
- Convient pour 7 - 21 Personnes
- Peut être combiné avec un ou plusieurs espaces supplémentaires jusqu’à 985 m² d’espace adjacent
- Climatisation centrale
- Cuisine
- Accès aux ascenseurs
- Hauts plafonds
- Toilettes incluses dans le bail
- Canalisation périmétrique
- Câblage de données Cat VI
- plafond suspendu
- Abondance de lumière naturelle
1er étage
| Surface | 256 m² |
| Durée | 10 Ans |
| Loyer | 251,13 € /m²/an |
| Type de bien | Bureau |
| État | Construction achevée |
| Disponible | Maintenant |
A four storey, modern office building with air conditioning, Cat VI data cabling, passenger lift, LG4 lighting, perimeter trunking and door entry system. Each floor benefits from its own kitchen and WCs. There are a number of partitioned meetings rooms / offices that can be removed depending on occupier requirements. There are 20 allocated parking spaces at a ratio of 1:538 sq ft. The property is available on a floor by floor basis or as a whole by way of a sublease until 1st May 2028. Alternatively the whole property may be available by way of a new 10 year lease.
- Classe d’utilisation: E
- Entièrement aménagé comme Bureau standard
- Principalement open space
- Convient pour 7 - 23 Personnes
- Peut être combiné avec un ou plusieurs espaces supplémentaires jusqu’à 985 m² d’espace adjacent
- Climatisation centrale
- Cuisine
- Accès aux ascenseurs
- Hauts plafonds
- Toilettes incluses dans le bail
- Canalisation périmétrique
- Câblage de données Cat VI
- plafond suspendu
- Abondance de lumière naturelle
2e étage
| Surface | 253 m² |
| Durée | 10 Ans |
| Loyer | 251,13 € /m²/an |
| Type de bien | Bureau |
| État | Construction achevée |
| Disponible | Maintenant |
A four storey, modern office building with air conditioning, Cat VI data cabling, passenger lift, LG4 lighting, perimeter trunking and door entry system. Each floor benefits from its own kitchen and WCs. There are a number of partitioned meetings rooms / offices that can be removed depending on occupier requirements. There are 20 allocated parking spaces at a ratio of 1:538 sq ft. The property is available on a floor by floor basis or as a whole by way of a sublease until 1st May 2028. Alternatively the whole property may be available by way of a new 10 year lease.
- Classe d’utilisation: E
- Entièrement aménagé comme Bureau standard
- Principalement open space
- Convient pour 7 - 22 Personnes
- Peut être combiné avec un ou plusieurs espaces supplémentaires jusqu’à 985 m² d’espace adjacent
- Climatisation centrale
- Cuisine
- Accès aux ascenseurs
- Hauts plafonds
- Toilettes incluses dans le bail
- Canalisation périmétrique
- Câblage de données Cat VI
- plafond suspendu
- Abondance de lumière naturelle
3e étage
| Surface | 235 m² |
| Durée | 10 Ans |
| Loyer | 251,13 € /m²/an |
| Type de bien | Bureau |
| État | Construction achevée |
| Disponible | Maintenant |
A four storey, modern office building with air conditioning, Cat VI data cabling, passenger lift, LG4 lighting, perimeter trunking and door entry system. Each floor benefits from its own kitchen and WCs. There are a number of partitioned meetings rooms / offices that can be removed depending on occupier requirements. There are 20 allocated parking spaces at a ratio of 1:538 sq ft. The property is available on a floor by floor basis or as a whole by way of a sublease until 1st May 2028. Alternatively the whole property may be available by way of a new 10 year lease.
- Classe d’utilisation: E
- Entièrement aménagé comme Bureau standard
- Principalement open space
- Convient pour 7 - 21 Personnes
- Peut être combiné avec un ou plusieurs espaces supplémentaires jusqu’à 985 m² d’espace adjacent
- Climatisation centrale
- Cuisine
- Accès aux ascenseurs
- Hauts plafonds
- Toilettes incluses dans le bail
- Canalisation périmétrique
- Câblage de données Cat VI
- plafond suspendu
- Abondance de lumière naturelle
APERÇU DU BIEN
La propriété comprend un bâtiment en maçonnerie, abritant des bureaux répartis sur quatre étages. L'établissement est situé à proximité de l'A1081 (Peter's Hill), à une courte distance de la gare de St Albans. Le réseau autoroutier est accessible par la sortie 8 de la M1.
- Accès 24 h/24
- Ligne d’autobus
- Train de banlieue
- Système de sécurité
- Éclairage d’appoint
- Espace d’entreposage
- Toilettes incluses dans le bail
- Lumière naturelle
- Éclairage encastré
- Entreposage sécurisé
- Climatisation
- Balcon
INFORMATIONS SUR L’IMMEUBLE
Présenté par

St Peters House | 45-49 Victoria St
Hum, une erreur s’est produite lors de l’envoi de votre message. Veuillez réessayer.
Merci ! Votre message a été envoyé.





