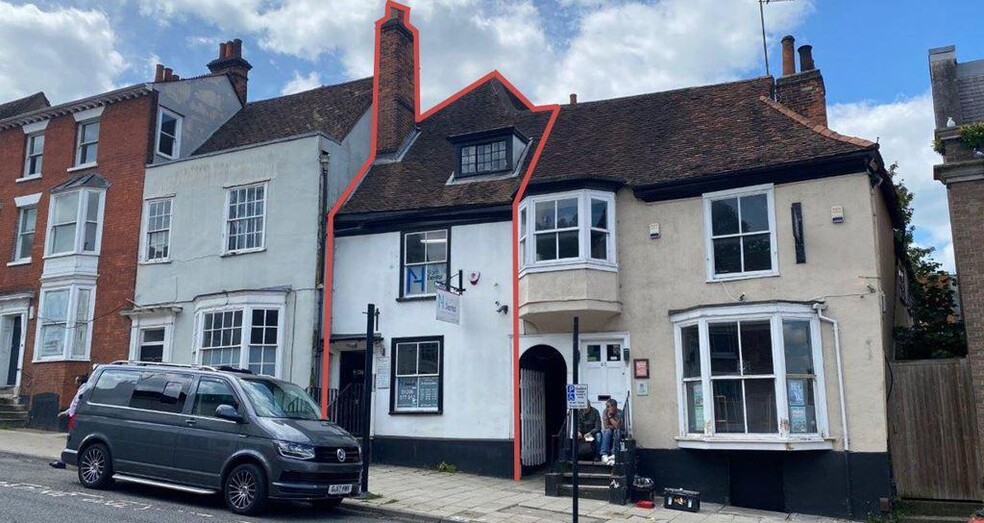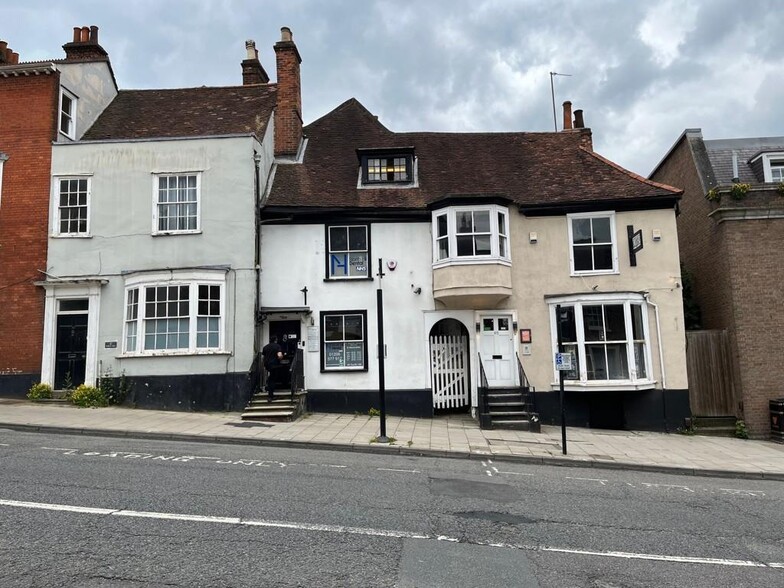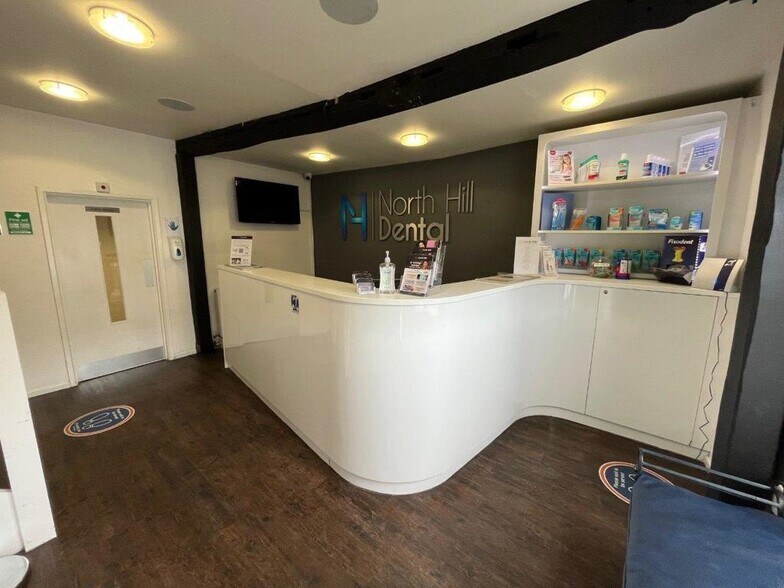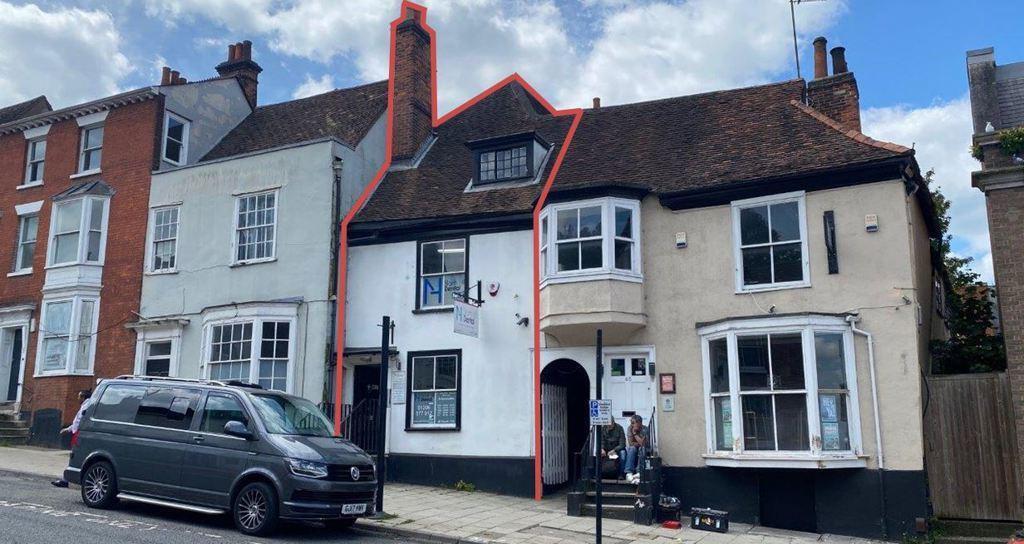
Cette fonctionnalité n’est pas disponible pour le moment.
Nous sommes désolés, mais la fonctionnalité à laquelle vous essayez d’accéder n’est pas disponible actuellement. Nous sommes au courant du problème et notre équipe travaille activement pour le résoudre.
Veuillez vérifier de nouveau dans quelques minutes. Veuillez nous excuser pour ce désagrément.
– L’équipe LoopNet
merci

Votre e-mail a été envoyé !
45 North Hl Local commercial 325 m² À vendre Colchester CO1 1PY 262 467 € (807,65 €/m²)



Certaines informations ont été traduites automatiquement.
INFORMATIONS PRINCIPALES SUR L'INVESTISSEMENT
- Well Presented Grade II Listed Business / Medical Premises
- Mixture of modern and period features
- Heating & cooling throughout
- Three storey clinical / medical premises
- Reception / waiting areas & 4 surgeries / consulting rooms
- Busy and prominent position
RÉSUMÉ ANALYTIQUE
All rooms benefit from wall mounted heating / cooling cassettes with gas fired central heating also available (not tested) with LED lighting, single glazed windows, and a blend of modern and period features throughout.
ACCOMMODATION
[Approximate Net Internal Floor Areas]
Ground Floor: 433 sq ft [40.2 sq m] approx.
First Floor: 490 sq ft [45.5 sq m] approx.
Second Floor: 496 sq ft [46.1 sq m] approx.
Total: 1,419 sq ft [131.8 sq m] approx.
TERMS
The premises are available to let on a new full repairing and insuring lease, lease length and terms to be agreed, at a rent of £17,500 per annum. We are advised that VAT is not applicable.
Alternatively, the premises are available for sale freehold with vacant possession, guide price available on request.
PLANNING / PERMITTED USES
We understand that the premises have been used as a dental surgery for in excess of the last 30 years. However, we are advised that enquiries for future dental use will not be considered by our client. The premises may be suitable for various other business / medical / clinical uses. Interested parties are advised to contact the local planning authority to confirm their position in this regard.
SERVICE CHARGE
We are advised that no service charge is applicable.
BUILDINGS INSURANCE
The buildings insurance is to be arranged by the landlord with the cost to be recovered from the tenant. For the current year the approximate cost is £450.
BUSINESS RATES
We are advised that the premises have a rateable value, with effect from the 1st April 2023, of £12,000. Small business rates relief may be available, subject to eligibility. Interested parties are advised to make their own enquiries direct with the local rating authority.
ENERGY PERFORMANCE CERTIFICATE [EPC]
We have been advised that the premises fall within class D (81) of the energy performance assessment scale. A full copy of the EPC assessment is available upon request.
VAT
We are advised that VAT will not be applicable.
LEGAL COSTS
Each party will bear their own legal costs.
ANTI-MONEY LAUNDERING REGULATIONS
Anti-Money Laundering Regulations require Fenn Wright to formally verify a prospective tenants identity prior to the instruction of solicitors.
VIEWINGS STRICTLY BY APPOINTMENT VIA SOLE LETTING AGENTS:
Fenn Wright
Contact:
T:[use Contact Agent Button]
E: [use Contact Agent Button]
INFORMATIONS SUR L’IMMEUBLE
PRINCIPAUX OCCUPANTS
- OCCUPANT
- SECTEUR D’ACTIVITÉ
- m² OCCUPÉS
- LOYER/m²
- FIN DU BAIL
- Twisters
- -
- 325 m²
- -
- -
| OCCUPANT | SECTEUR D’ACTIVITÉ | m² OCCUPÉS | LOYER/m² | FIN DU BAIL | ||
| Twisters | - | 325 m² | - | - |
DISPONIBILITÉ DE L’ESPACE
- ESPACE
- SURFACE
- TYPE DE BIEN
- POSTE
- DISPONIBLE
A Grade II Listed property which provides accommodation arranged over ground, first and second floor level with varied room sizes. The premises is currently configured as a dental surgery, with reception, staff room and W/C facilities on the ground floor, two surgeries and a waiting room on the first floor, and a further two surgeries on the second floor. There is an additional office and W/C on the second floor accessed via a staircase within one of the first floor surgeries. Externally, there is a separate staff room / kitchenette to the rear.All rooms benefit from wall mounted heating / cooling cassettes with gas fired central heating also available (not tested) with LED lighting, single glazed windows, and a blend of modern and period features throughout.ACCOMMODATION [Approximate Net Internal Floor Areas] Ground Floor: 433 sq ft [40.2 sq m] approx. First Floor: 490 sq ft [45.5 sq m] approx. Second Floor: 496 sq ft [46.1 sq m] approx. Total: 1,419 sq ft [131.8 sq m] approx.TERMS The premises are available to let on a new full repairing and insuring lease, lease length and terms to be agreed, at a rent of £17,500 per annum. We are advised that VAT is not applicable.Alternatively, the premises are available for sale freehold with vacant possession, guide price available on request.PLANNING / PERMITTED USESWe understand that the premises have been used as a dental surgery for in excess of the last 30 years. However, we are advised that enquiries for future dental use will not be considered by our client. The premises may be suitable for various other business / medical / clinical uses. Interested parties are advised to contact the local planning authority to confirm their position in this regard.SERVICE CHARGEWe are advised that no service charge is applicable.BUILDINGS INSURANCEThe buildings insurance is to be arranged by the landlord with the cost to be recovered from the tenant. For the current year the approximate cost is £450. BUSINESS RATES We are advised that the premises have a rateable value, with effect from the 1st April 2023, of £12,000. Small business rates relief may be available, subject to eligibility. Interested parties are advised to make their own enquiries direct with the local rating authority.ENERGY PERFORMANCE CERTIFICATE [EPC] We have been advised that the premises fall within class D (81) of the energy performance assessment scale. A full copy of the EPC assessment is available upon request. VATWe are advised that VAT will not be applicable.LEGAL COSTSEach party will bear their own legal costs.ANTI-MONEY LAUNDERING REGULATIONS Anti-Money Laundering Regulations require Fenn Wright to formally verify a prospective tenants identity prior to the instruction of solicitors. VIEWINGS STRICTLY BY APPOINTMENT VIA SOLE LETTING AGENTS:Fenn WrightContact: T:[use Contact Agent Button]E: [use Contact Agent Button]
| Espace | Surface | Type de bien | Poste | Disponible |
| - | 132 m² | Bureau | - | 30 jours |
-
| Surface |
| 132 m² |
| Type de bien |
| Bureau |
| Poste |
| - |
| Disponible |
| 30 jours |
-
| Surface | 132 m² |
| Type de bien | Bureau |
| Poste | - |
| Disponible | 30 jours |
A Grade II Listed property which provides accommodation arranged over ground, first and second floor level with varied room sizes. The premises is currently configured as a dental surgery, with reception, staff room and W/C facilities on the ground floor, two surgeries and a waiting room on the first floor, and a further two surgeries on the second floor. There is an additional office and W/C on the second floor accessed via a staircase within one of the first floor surgeries. Externally, there is a separate staff room / kitchenette to the rear.All rooms benefit from wall mounted heating / cooling cassettes with gas fired central heating also available (not tested) with LED lighting, single glazed windows, and a blend of modern and period features throughout.ACCOMMODATION [Approximate Net Internal Floor Areas] Ground Floor: 433 sq ft [40.2 sq m] approx. First Floor: 490 sq ft [45.5 sq m] approx. Second Floor: 496 sq ft [46.1 sq m] approx. Total: 1,419 sq ft [131.8 sq m] approx.TERMS The premises are available to let on a new full repairing and insuring lease, lease length and terms to be agreed, at a rent of £17,500 per annum. We are advised that VAT is not applicable.Alternatively, the premises are available for sale freehold with vacant possession, guide price available on request.PLANNING / PERMITTED USESWe understand that the premises have been used as a dental surgery for in excess of the last 30 years. However, we are advised that enquiries for future dental use will not be considered by our client. The premises may be suitable for various other business / medical / clinical uses. Interested parties are advised to contact the local planning authority to confirm their position in this regard.SERVICE CHARGEWe are advised that no service charge is applicable.BUILDINGS INSURANCEThe buildings insurance is to be arranged by the landlord with the cost to be recovered from the tenant. For the current year the approximate cost is £450. BUSINESS RATES We are advised that the premises have a rateable value, with effect from the 1st April 2023, of £12,000. Small business rates relief may be available, subject to eligibility. Interested parties are advised to make their own enquiries direct with the local rating authority.ENERGY PERFORMANCE CERTIFICATE [EPC] We have been advised that the premises fall within class D (81) of the energy performance assessment scale. A full copy of the EPC assessment is available upon request. VATWe are advised that VAT will not be applicable.LEGAL COSTSEach party will bear their own legal costs.ANTI-MONEY LAUNDERING REGULATIONS Anti-Money Laundering Regulations require Fenn Wright to formally verify a prospective tenants identity prior to the instruction of solicitors. VIEWINGS STRICTLY BY APPOINTMENT VIA SOLE LETTING AGENTS:Fenn WrightContact: T:[use Contact Agent Button]E: [use Contact Agent Button]
PRINCIPAUX COMMERCES À PROXIMITÉ










Présenté par

45 North Hl
Hum, une erreur s’est produite lors de l’envoi de votre message. Veuillez réessayer.
Merci ! Votre message a été envoyé.


