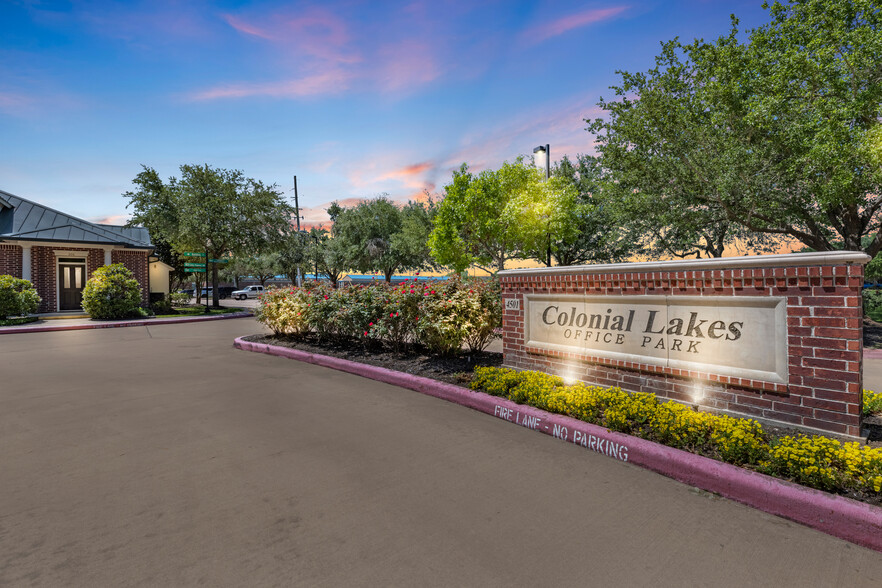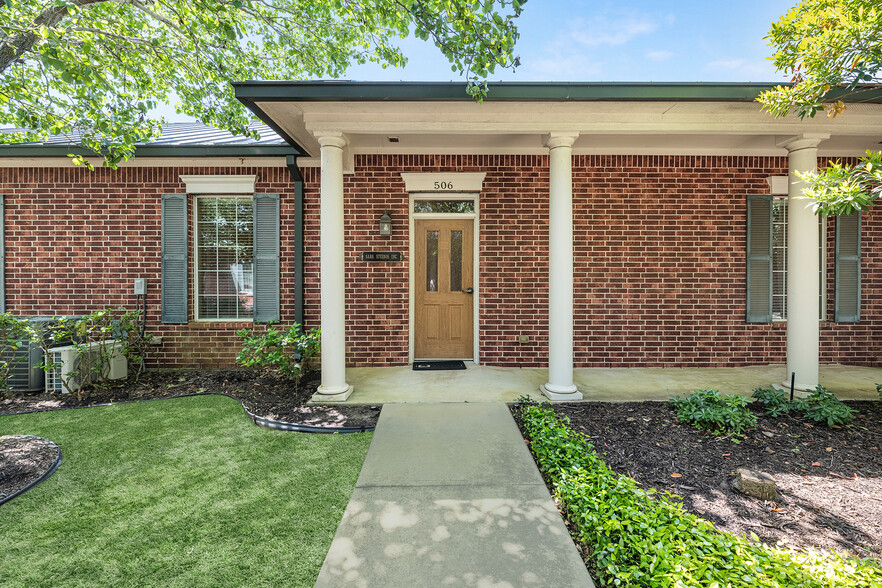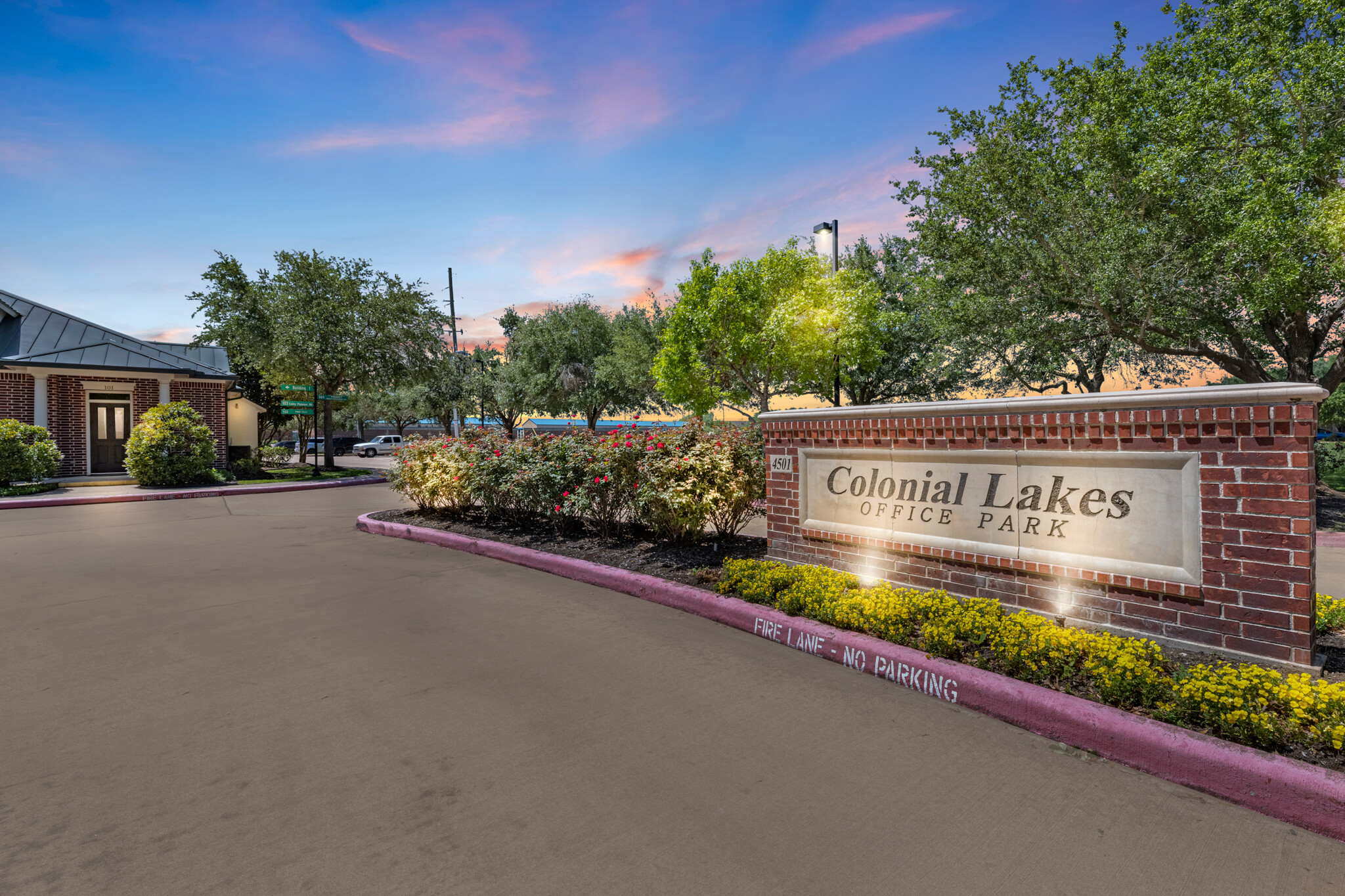
Cette fonctionnalité n’est pas disponible pour le moment.
Nous sommes désolés, mais la fonctionnalité à laquelle vous essayez d’accéder n’est pas disponible actuellement. Nous sommes au courant du problème et notre équipe travaille activement pour le résoudre.
Veuillez vérifier de nouveau dans quelques minutes. Veuillez nous excuser pour ce désagrément.
– L’équipe LoopNet
merci

Votre e-mail a été envoyé !
4501 Cartwright Rd
Missouri City, TX 77459
Bldg 5 · Bureau Bien À vendre
·
142 m²


Certaines informations ont été traduites automatiquement.
RÉSUMÉ ANALYTIQUE
Discover the Charm of Colonial Lakes Office Park – Where Business Meets Prestige Step into success at Colonial Lakes Office Park, a premier Class B office condominium community that blends timeless elegance with modern convenience. Nestled in a beautifully landscaped, campus-style setting, this one-of-a-kind development features nine distinctive, single-story buildings adorned with classic colonial architecture—think tumbled red brick, stately white columns, and elegant cupolas. Whether you're launching a new venture or expanding your footprint, Colonial Lakes offers a space for your business to thrive. Every suite is designed with comfort and style in mind, featuring private kitchens and baths, hardwood floors, granite countertops, and stainless-steel appliances—all the upscale finishes your business deserves. Beyond the walls, your team and clients will love the lush landscaping, serene fountain, and relaxing golf putting green—creating an environment that inspires productivity and leaves a lasting impression. Ideally located in Missouri City, right in the heart of one of Houston’s fastest-growing residential and retail hubs, Colonial Lakes Office Park isn't just a place to work—it's a place to thrive. Make your move. Own your space. Elevate your brand.
INFORMATIONS SUR L’IMMEUBLE
| Surface du lot | 142 m² | Classe d’immeuble | B |
| Nb de lots | 1 | Étages | 1 |
| Surface totale de l’immeuble | 142 m² | Surface type par étage | 142 m² |
| Type de bien | Bureau (Lot en copropriété) | Année de construction | 2009 |
| Sous-type de bien | Médical | Surface du lot | 1,78 ha |
| Type de vente | Investissement ou propriétaire occupant | Ratio de stationnement | 2,43/1 000 m² |
| Surface du lot | 142 m² |
| Nb de lots | 1 |
| Surface totale de l’immeuble | 142 m² |
| Type de bien | Bureau (Lot en copropriété) |
| Sous-type de bien | Médical |
| Type de vente | Investissement ou propriétaire occupant |
| Classe d’immeuble | B |
| Étages | 1 |
| Surface type par étage | 142 m² |
| Année de construction | 2009 |
| Surface du lot | 1,78 ha |
| Ratio de stationnement | 2,43/1 000 m² |
CARACTÉRISTIQUES
- Accès 24 h/24
- Chauffage central
- Climatisation
1 LOT DISPONIBLE
Lot 506
| Surface du lot | 142 m² | Type de vente | Investissement ou propriétaire occupant |
| Usage du lot en coprop. | Bureau | Référence cadastrale/ID de parcelle | 2602-01-005-0506-907 |
| Surface du lot | 142 m² |
| Usage du lot en coprop. | Bureau |
| Type de vente | Investissement ou propriétaire occupant |
| Référence cadastrale/ID de parcelle | 2602-01-005-0506-907 |
DESCRIPTION
Welcome to an exceptional ownership opportunity at Colonial Lakes Office Park in Missouri City. This offering includes Units 506 and 507, a combined 1,530 square feet of beautifully upgraded, Class B office space in one of the most sought-after commercial developments in the area. Designed with both functionality and aesthetics in mind, these suites offer a rare blend of practical enhancements and premium finishes that truly set them apart.
Upon entry, visitors are welcomed by a stylish foyer that opens directly into a large, glass-enclosed conference room—an eye-catching architectural feature that adds instant visual appeal and makes a strong first impression. The space flows into multiple private offices, a dedicated server room with its own independent air conditioning system, and two private restrooms—an uncommon and valuable amenity within the complex, as most neighboring units include only one.
Climate control is another standout feature of this property. In addition to the original two HVAC systems typically installed in these units, this suite has been upgraded with a high-capacity 5-ton unit, for a total of three HVAC systems throughout the space. This ensures exceptional cooling power and comfort for staff, clients, and sensitive equipment alike. The dedicated server room with its own AC provides added value for technology-driven operations or businesses that require reliable, temperature-controlled infrastructure.
The interior features hardwood flooring throughout, offering a clean, professional look that is both inviting and durable. The layout is thoughtfully designed for a variety of professional uses, from medical or legal practices to creative agencies or financial services.
Situated within the well-known Colonial Lakes Office Park, the building itself showcases colonial-style architecture with tumbled red brick exteriors, white columns, and decorative cupolas. The grounds are professionally landscaped and feature a central fountain, walking paths, and even a golf putting green—details that reflect the park’s commitment to both beauty and business function. Conveniently located near major commuting routes, residential developments, and retail centers, this office park is positioned at the intersection of visibility, access, and long-term value.
With its upgraded infrastructure, stylish presentation, and superior location, Units 506 and 507 represent a standout investment for the discerning owner-user or business seeking an office environment that goes beyond the basics.
NOTES SUR LA VENTE
Total Size: 1,530 SF (Units 506 & 507 combined)
Layout: Reception/foyer area with glass insert looking into the conference room, private offices, dedicated server room, two restrooms, and kitchenette
Flooring: Continuous hardwood flooring throughout
HVAC: Three total HVAC units, including a 5-ton upgraded system for enhanced comfort
Dedicated third A/C unit for the server room
Restrooms: Two private restrooms, exceeding standard layout in the development (most units have only one)
Conference Room: Features a large glass insert facing the foyer, providing modern aesthetics and strong visual appeal
Server Room: Enclosed space with independent climate control—ideal for IT or data-heavy operations
Class B construction with colonial-style architecture (tumbled red brick, white columns, and cupolas)
Professionally landscaped campus with fountain, walking paths, and a golf putting green
One-story buildings for easy access and privacy
Located near major residential developments, retail centers, and commuting corridors

