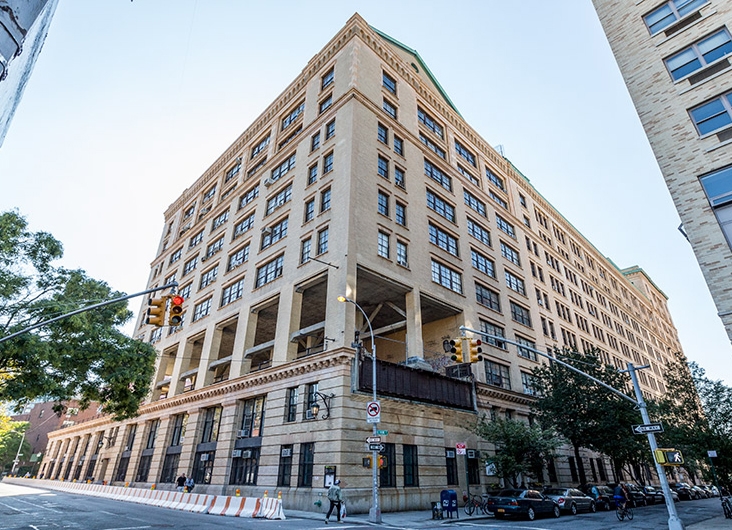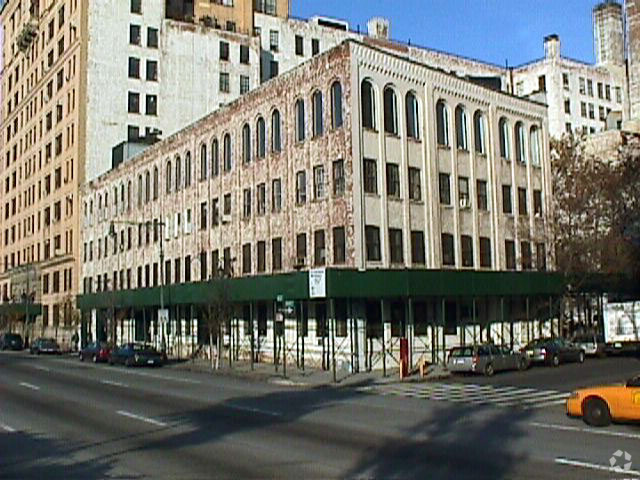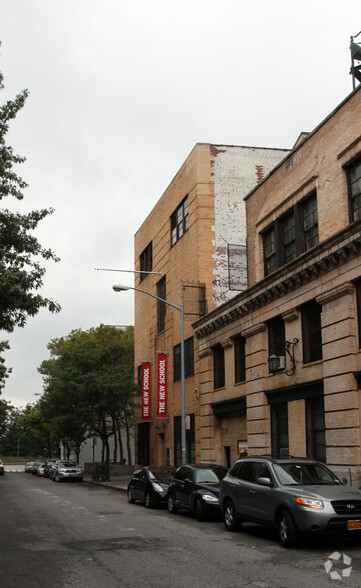
Cette fonctionnalité n’est pas disponible pour le moment.
Nous sommes désolés, mais la fonctionnalité à laquelle vous essayez d’accéder n’est pas disponible actuellement. Nous sommes au courant du problème et notre équipe travaille activement pour le résoudre.
Veuillez vérifier de nouveau dans quelques minutes. Veuillez nous excuser pour ce désagrément.
– L’équipe LoopNet
merci

Votre e-mail a été envoyé !
Westbeth Home of the Arts 451 West St 367 – 5 307 m² À louer New York, NY 10014



Certaines informations ont été traduites automatiquement.
TOUS LES ESPACES DISPONIBLES(7)
Afficher les loyers en
- ESPACE
- SURFACE
- DURÉE
- LOYER
- TYPE DE BIEN
- ÉTAT
- DISPONIBLE
Suite 100 is a raw, double-height, lower level space with 6,797 RSF, access and frontage on the ground floor. The unit boasts 20-foot ceiling with a large main space with four smaller 'vaults' with direct access from the inner courtyard and secondary access via the. 55 Bethune lobby. The high ceilings and open space make for a variety of uses, including creative programs. Within walking distance of the Whitney Museum and West Village's fine dining, the space would provide an excellent primary or satellite use for any established or up-and-coming creative group.
- Contigu et aligné avec d’autres locaux commerciaux
- Entreposage sécurisé
- Hauts plafonds et espace ouvert
- Espace nécessitant des rénovations
- Plafonds finis: 6,10 m
Suite 1803 is a ground floor commercial space with 3,948 RSF adjacent to Bethune Street. This rare offering of ground floor space in the heart of the West Village will give you a chance to be part of this legacy. Located on the north side of the historically landmarked campus, the space provides clear access to the interior courtyard with its floor-to-ceiling windows and gorgeous barrel-vaulted ceilings. Sharing the outdoor space with an evolving ground-floor mixed-use campus consisting of a theater space, previous sculpture studio, the existing Westbeth Artists Gallery, and education spaces, the offering provides unique access to a variety of demographics and users. Currently configured as a daycare facility. Landlord will consider a broad range of uses.
- Entièrement aménagé comme Espace spécialisé
- Espace en excellent état
- Finitions modernes
- Contigu et aligné avec d’autres locaux commerciaux
- Planchers en bois
Suite 1804 is a ground floor commercial space with 5,629 RSF facing the courtyard and set back from Bank Street. The unit, currently configured as a ~50-seat theater, includes box office, lobby, workshop, and storage areas. It sits at the heart of the Westbeth campus, located across from the Westbeth Welcome Center, Westbeth Artist Gallery, with ADA access via Bank Street. Sharing the outdoor space with an evolving ground-floor mixed use campus, the offering provides unique access to a variety of demographics and users in the ever-flourishing West Village. Boasting a lengthy stage room, 12-foot ceiling heights, a lighting grid, and stadium style seating, the space provides a ready-to-go black box performance space.
- Entièrement aménagé comme Espace spécialisé
- Espace en excellent état
- Plafonds finis: 3,35 m
- Contigu et aligné avec d’autres locaux commerciaux
- Plafond apparent
- Situé au cœur du campus de Westbeth
Suite 250 is a second-floor space with 8,848 RSF. Most recently used for a range of commercial uses including office and religious sanctuary. Accessed via the iconic brutalist rampway, the unit presides over the inner courtyard with a large floor to ceiling windowed entrance. In the heart of the campus, the offering provides a private-yet-accessible configuration that has previously been used for religious organizations and performance groups. Featuring lengthy walls, high ceilings, and a private, spacious closet, the offering would serve a number of groups looking to surround themselves in a creative community with direct access to the ever-flourishing West Village.
- Partiellement aménagé comme Bureau standard
- Convient pour 23 - 71 Personnes
- Hauts plafonds
- Principalement open space
- Espace en excellent état
- Une variété d'utilisations
Denham Wolf Real Estate Services, as an exclusive agent, is pleased to present the opportunity to lease penthouse performing art space with 9,797 RSF on the 11th Floor of Westbeth.
- Il est possible que le loyer annoncé ne comprenne pas certains services publics, services d’immeuble et frais immobiliers.
- Principalement open space
- Plafonds finis: 4,88 m
- Situé au cœur du campus de Westbeth
- Entièrement aménagé comme Bureau standard
- Convient pour 25 - 79 Personnes
- Climatisation centrale
Denham Wolf Real Estate Services, as an exclusive agent, is pleased to present the opportunity to lease penthouse office space with 22,107 RSF and 360o view of Manhattan. It is on the 12th & 13th floors of the residential building in the West Village.
- Il est possible que le loyer annoncé ne comprenne pas certains services publics, services d’immeuble et frais immobiliers.
- Principalement open space
- Peut être combiné avec un ou plusieurs espaces supplémentaires jusqu’à 2 054 m² d’espace adjacent
- Situé au cœur du campus de Westbeth
- Entièrement aménagé comme Bureau standard
- Convient pour 33 - 177 Personnes
- Climatisation centrale
Please contact Kate Hrobsky for this space....Stunning 360 degree views from a Penthouse floor in the West Village with two enormous private terrace. Incredibly unique space ideal for design studio, photography, boutique office use.
- Entièrement aménagé comme Bureau standard
- Convient pour 23 - 177 Personnes
- Peut être combiné avec un ou plusieurs espaces supplémentaires jusqu’à 2 054 m² d’espace adjacent
- Lumière naturelle
- Situé au cœur du campus de Westbeth
- Principalement open space
- Espace en excellent état
- Hauts plafonds
- Planchers en bois
| Espace | Surface | Durée | Loyer | Type de bien | État | Disponible |
| Niveau inférieur, bureau 100 | 631 m² | Négociable | Sur demande Sur demande Sur demande Sur demande | Local commercial | Espace brut | Maintenant |
| 1er étage, bureau 1803 | 367 m² | Négociable | Sur demande Sur demande Sur demande Sur demande | Local commercial | Construction achevée | Maintenant |
| 1er étage, bureau 1804 | 523 m² | Négociable | Sur demande Sur demande Sur demande Sur demande | Local commercial | Construction achevée | Maintenant |
| 2e étage, bureau 250 | 822 m² | Négociable | Sur demande Sur demande Sur demande Sur demande | Bureaux/Local commercial | Construction partielle | Maintenant |
| 11e étage, bureau Building H | 910 m² | Négociable | Sur demande Sur demande Sur demande Sur demande | Bureau | Construction achevée | 01/07/2025 |
| 12e étage, bureau Building A | 1 216 m² | Négociable | Sur demande Sur demande Sur demande Sur demande | Bureau | Construction achevée | 01/07/2025 |
| 13e étage, bureau Building A, Suite PH | 838 m² | Négociable | Sur demande Sur demande Sur demande Sur demande | Bureau | Construction achevée | Maintenant |
Niveau inférieur, bureau 100
| Surface |
| 631 m² |
| Durée |
| Négociable |
| Loyer |
| Sur demande Sur demande Sur demande Sur demande |
| Type de bien |
| Local commercial |
| État |
| Espace brut |
| Disponible |
| Maintenant |
1er étage, bureau 1803
| Surface |
| 367 m² |
| Durée |
| Négociable |
| Loyer |
| Sur demande Sur demande Sur demande Sur demande |
| Type de bien |
| Local commercial |
| État |
| Construction achevée |
| Disponible |
| Maintenant |
1er étage, bureau 1804
| Surface |
| 523 m² |
| Durée |
| Négociable |
| Loyer |
| Sur demande Sur demande Sur demande Sur demande |
| Type de bien |
| Local commercial |
| État |
| Construction achevée |
| Disponible |
| Maintenant |
2e étage, bureau 250
| Surface |
| 822 m² |
| Durée |
| Négociable |
| Loyer |
| Sur demande Sur demande Sur demande Sur demande |
| Type de bien |
| Bureaux/Local commercial |
| État |
| Construction partielle |
| Disponible |
| Maintenant |
11e étage, bureau Building H
| Surface |
| 910 m² |
| Durée |
| Négociable |
| Loyer |
| Sur demande Sur demande Sur demande Sur demande |
| Type de bien |
| Bureau |
| État |
| Construction achevée |
| Disponible |
| 01/07/2025 |
12e étage, bureau Building A
| Surface |
| 1 216 m² |
| Durée |
| Négociable |
| Loyer |
| Sur demande Sur demande Sur demande Sur demande |
| Type de bien |
| Bureau |
| État |
| Construction achevée |
| Disponible |
| 01/07/2025 |
13e étage, bureau Building A, Suite PH
| Surface |
| 838 m² |
| Durée |
| Négociable |
| Loyer |
| Sur demande Sur demande Sur demande Sur demande |
| Type de bien |
| Bureau |
| État |
| Construction achevée |
| Disponible |
| Maintenant |
Niveau inférieur, bureau 100
| Surface | 631 m² |
| Durée | Négociable |
| Loyer | Sur demande |
| Type de bien | Local commercial |
| État | Espace brut |
| Disponible | Maintenant |
Suite 100 is a raw, double-height, lower level space with 6,797 RSF, access and frontage on the ground floor. The unit boasts 20-foot ceiling with a large main space with four smaller 'vaults' with direct access from the inner courtyard and secondary access via the. 55 Bethune lobby. The high ceilings and open space make for a variety of uses, including creative programs. Within walking distance of the Whitney Museum and West Village's fine dining, the space would provide an excellent primary or satellite use for any established or up-and-coming creative group.
- Contigu et aligné avec d’autres locaux commerciaux
- Espace nécessitant des rénovations
- Entreposage sécurisé
- Plafonds finis: 6,10 m
- Hauts plafonds et espace ouvert
1er étage, bureau 1803
| Surface | 367 m² |
| Durée | Négociable |
| Loyer | Sur demande |
| Type de bien | Local commercial |
| État | Construction achevée |
| Disponible | Maintenant |
Suite 1803 is a ground floor commercial space with 3,948 RSF adjacent to Bethune Street. This rare offering of ground floor space in the heart of the West Village will give you a chance to be part of this legacy. Located on the north side of the historically landmarked campus, the space provides clear access to the interior courtyard with its floor-to-ceiling windows and gorgeous barrel-vaulted ceilings. Sharing the outdoor space with an evolving ground-floor mixed-use campus consisting of a theater space, previous sculpture studio, the existing Westbeth Artists Gallery, and education spaces, the offering provides unique access to a variety of demographics and users. Currently configured as a daycare facility. Landlord will consider a broad range of uses.
- Entièrement aménagé comme Espace spécialisé
- Contigu et aligné avec d’autres locaux commerciaux
- Espace en excellent état
- Planchers en bois
- Finitions modernes
1er étage, bureau 1804
| Surface | 523 m² |
| Durée | Négociable |
| Loyer | Sur demande |
| Type de bien | Local commercial |
| État | Construction achevée |
| Disponible | Maintenant |
Suite 1804 is a ground floor commercial space with 5,629 RSF facing the courtyard and set back from Bank Street. The unit, currently configured as a ~50-seat theater, includes box office, lobby, workshop, and storage areas. It sits at the heart of the Westbeth campus, located across from the Westbeth Welcome Center, Westbeth Artist Gallery, with ADA access via Bank Street. Sharing the outdoor space with an evolving ground-floor mixed use campus, the offering provides unique access to a variety of demographics and users in the ever-flourishing West Village. Boasting a lengthy stage room, 12-foot ceiling heights, a lighting grid, and stadium style seating, the space provides a ready-to-go black box performance space.
- Entièrement aménagé comme Espace spécialisé
- Contigu et aligné avec d’autres locaux commerciaux
- Espace en excellent état
- Plafond apparent
- Plafonds finis: 3,35 m
- Situé au cœur du campus de Westbeth
2e étage, bureau 250
| Surface | 822 m² |
| Durée | Négociable |
| Loyer | Sur demande |
| Type de bien | Bureaux/Local commercial |
| État | Construction partielle |
| Disponible | Maintenant |
Suite 250 is a second-floor space with 8,848 RSF. Most recently used for a range of commercial uses including office and religious sanctuary. Accessed via the iconic brutalist rampway, the unit presides over the inner courtyard with a large floor to ceiling windowed entrance. In the heart of the campus, the offering provides a private-yet-accessible configuration that has previously been used for religious organizations and performance groups. Featuring lengthy walls, high ceilings, and a private, spacious closet, the offering would serve a number of groups looking to surround themselves in a creative community with direct access to the ever-flourishing West Village.
- Partiellement aménagé comme Bureau standard
- Principalement open space
- Convient pour 23 - 71 Personnes
- Espace en excellent état
- Hauts plafonds
- Une variété d'utilisations
11e étage, bureau Building H
| Surface | 910 m² |
| Durée | Négociable |
| Loyer | Sur demande |
| Type de bien | Bureau |
| État | Construction achevée |
| Disponible | 01/07/2025 |
Denham Wolf Real Estate Services, as an exclusive agent, is pleased to present the opportunity to lease penthouse performing art space with 9,797 RSF on the 11th Floor of Westbeth.
- Il est possible que le loyer annoncé ne comprenne pas certains services publics, services d’immeuble et frais immobiliers.
- Entièrement aménagé comme Bureau standard
- Principalement open space
- Convient pour 25 - 79 Personnes
- Plafonds finis: 4,88 m
- Climatisation centrale
- Situé au cœur du campus de Westbeth
12e étage, bureau Building A
| Surface | 1 216 m² |
| Durée | Négociable |
| Loyer | Sur demande |
| Type de bien | Bureau |
| État | Construction achevée |
| Disponible | 01/07/2025 |
Denham Wolf Real Estate Services, as an exclusive agent, is pleased to present the opportunity to lease penthouse office space with 22,107 RSF and 360o view of Manhattan. It is on the 12th & 13th floors of the residential building in the West Village.
- Il est possible que le loyer annoncé ne comprenne pas certains services publics, services d’immeuble et frais immobiliers.
- Entièrement aménagé comme Bureau standard
- Principalement open space
- Convient pour 33 - 177 Personnes
- Peut être combiné avec un ou plusieurs espaces supplémentaires jusqu’à 2 054 m² d’espace adjacent
- Climatisation centrale
- Situé au cœur du campus de Westbeth
13e étage, bureau Building A, Suite PH
| Surface | 838 m² |
| Durée | Négociable |
| Loyer | Sur demande |
| Type de bien | Bureau |
| État | Construction achevée |
| Disponible | Maintenant |
Please contact Kate Hrobsky for this space....Stunning 360 degree views from a Penthouse floor in the West Village with two enormous private terrace. Incredibly unique space ideal for design studio, photography, boutique office use.
- Entièrement aménagé comme Bureau standard
- Principalement open space
- Convient pour 23 - 177 Personnes
- Espace en excellent état
- Peut être combiné avec un ou plusieurs espaces supplémentaires jusqu’à 2 054 m² d’espace adjacent
- Hauts plafonds
- Lumière naturelle
- Planchers en bois
- Situé au cœur du campus de Westbeth
INFORMATIONS SUR L’IMMEUBLE
| Espace total disponible | 5 307 m² | Surface de l’immeuble | 114 999 m² |
| Max. Contigu | 2 054 m² | Année de construction | 1926 |
| Type de bien | Spécialité |
| Espace total disponible | 5 307 m² |
| Max. Contigu | 2 054 m² |
| Type de bien | Spécialité |
| Surface de l’immeuble | 114 999 m² |
| Année de construction | 1926 |
CARACTÉRISTIQUES
- Property Manager sur place
Présenté par

Westbeth Home of the Arts | 451 West St
Hum, une erreur s’est produite lors de l’envoi de votre message. Veuillez réessayer.
Merci ! Votre message a été envoyé.
















