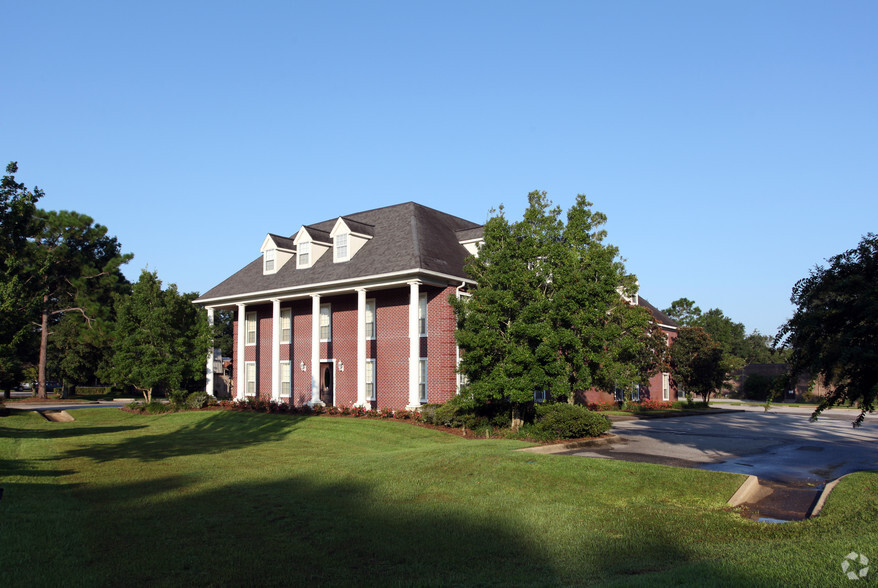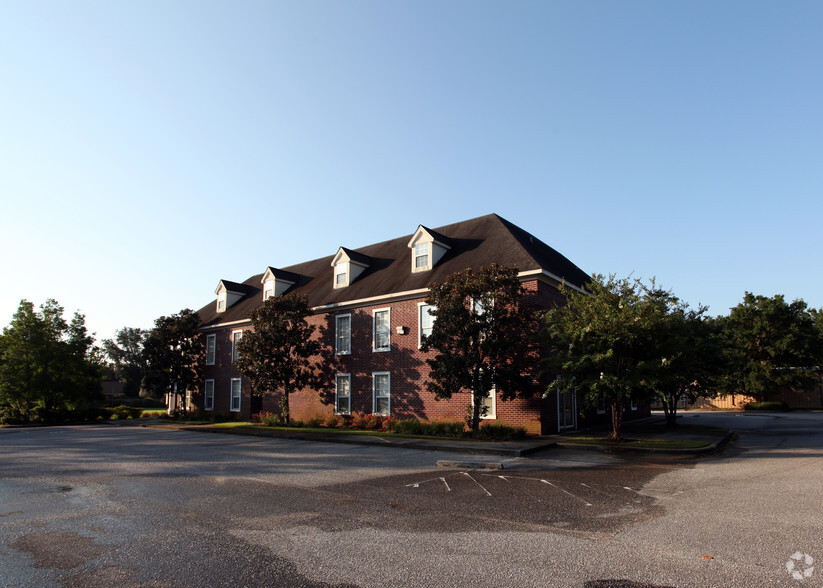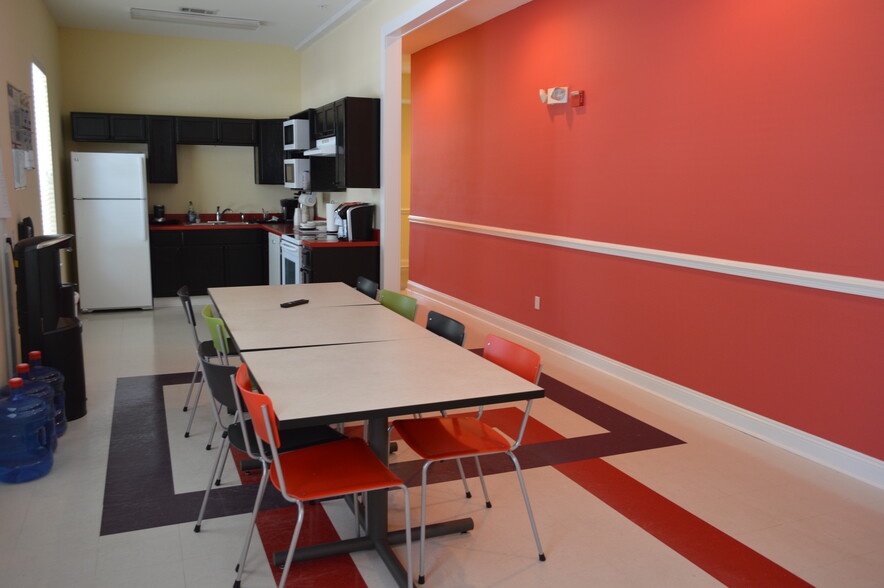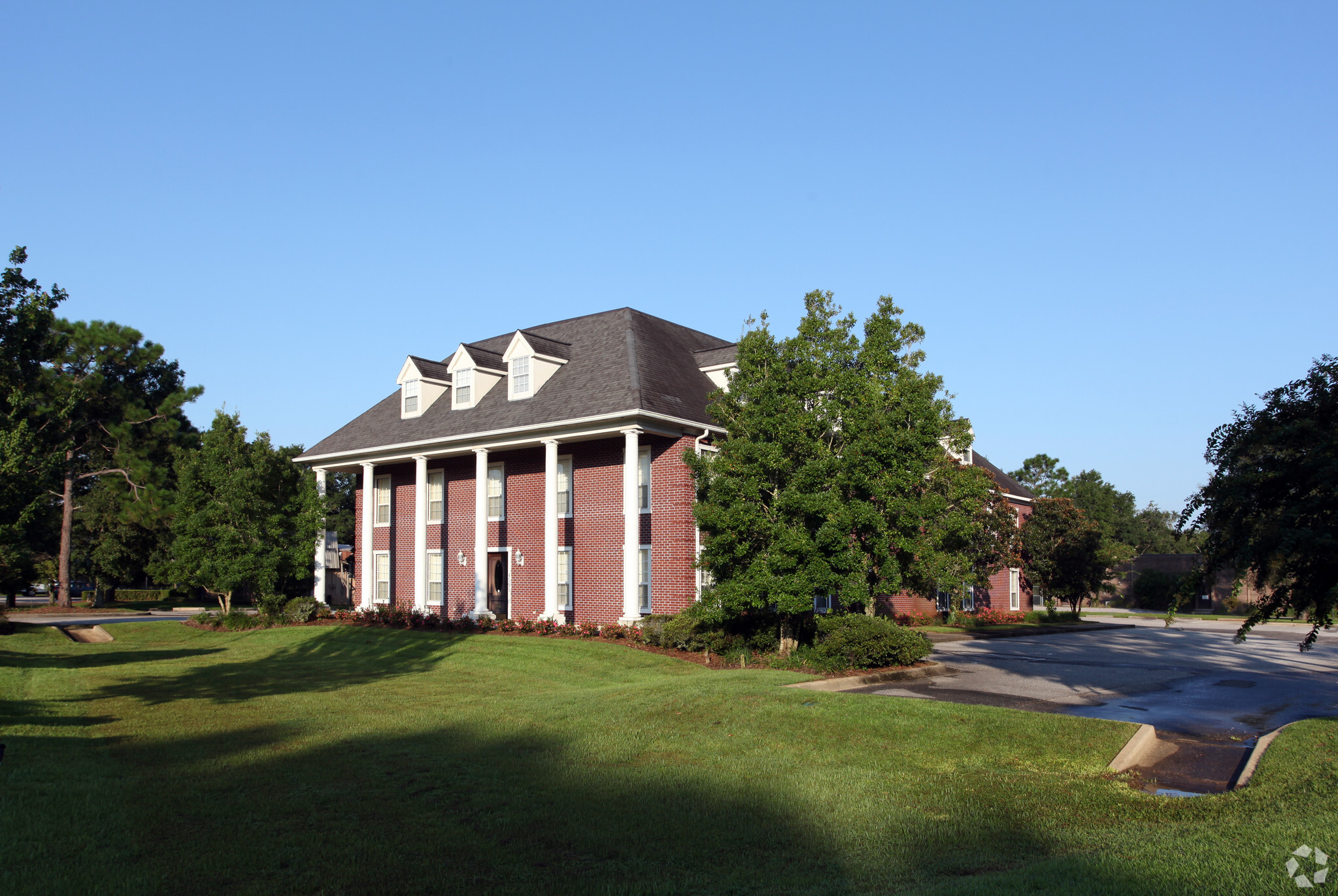
Cette fonctionnalité n’est pas disponible pour le moment.
Nous sommes désolés, mais la fonctionnalité à laquelle vous essayez d’accéder n’est pas disponible actuellement. Nous sommes au courant du problème et notre équipe travaille activement pour le résoudre.
Veuillez vérifier de nouveau dans quelques minutes. Veuillez nous excuser pour ce désagrément.
– L’équipe LoopNet
merci

Votre e-mail a été envoyé !
4595 Spanish Trl Bureaux/Médical 485 – 1 454 m² À louer Pensacola, FL 32504



Certaines informations ont été traduites automatiquement.
INFORMATIONS PRINCIPALES
- Entièrement meublé disponible.
- Aménagement paysager amélioré.
TOUS LES ESPACES DISPONIBLES(3)
Afficher les loyers en
- ESPACE
- SURFACE
- DURÉE
- LOYER
- TYPE DE BIEN
- ÉTAT
- DISPONIBLE
One of the finest facilities in the area for a company in need of a central location. This 15,648 sq. ft 3 story building was constructed in 2000, and is in great shape. First Floor: * Reception area with large reception desk with granite counter tops. Two conference rooms and three private office accessible from the reception area. The 5,624 square foot floor has a large open work area, copy / work area, four private offices, and full kitchen. Elevator, two stairwell to all floors accessible from outside or internal, and one internal stairwell to second floor. Second Floor: * Twenty-two private offices, large corner offices could be conference rooms. The 5,624 square foot floor has an open area with build-in cabinet and seventeen workstations. Third Floor: * Area with private entrance from stairwell and hall, with four private offices, open work area. This 3,907 square foot floor also has a huge conference room with media capability and a breakroom. Tremendous amount of storage throughout the building, six restrooms and 75 parking spots.
- Le loyer ne comprend pas les services publics, les frais immobiliers ou les services de l’immeuble.
- 32 Bureaux privés
- 17 Postes de travail
- Peut être combiné avec un ou plusieurs espaces supplémentaires jusqu’à 1 454 m² d’espace adjacent
- Climatisation centrale
- Toilettes privées
- Hauts plafonds
- Open space
- Espace idéal pour le cabinet médical.
- Entièrement aménagé comme Bureau de services professionnels
- 4 Salles de conférence
- Espace en excellent état
- Aire de réception
- Cuisine
- Salle d’impression/photocopie
- Entreposage sécurisé
- Opportunité de location à locataire unique.
- Trois niveaux avec accès par ascenseur.
One of the finest facilities in the area for a company in need of a central location. This 15,648 sq. ft 3 story building was constructed in 2000, and is in great shape. First Floor: * Reception area with large reception desk with granite counter tops. Two conference rooms and three private office accessible from the reception area. The 5,624 square foot floor has a large open work area, copy / work area, four private offices, and full kitchen. Elevator, two stairwell to all floors accessible from outside or internal, and one internal stairwell to second floor. Second Floor: * Twenty-two private offices, large corner offices could be conference rooms. The 5,624 square foot floor has an open area with build-in cabinet and seventeen workstations. Third Floor: * Area with private entrance from stairwell and hall, with four private offices, open work area. This 3,907 square foot floor also has a huge conference room with media capability and a breakroom. Tremendous amount of storage throughout the building, six restrooms and 75 parking spots.
- Le loyer ne comprend pas les services publics, les frais immobiliers ou les services de l’immeuble.
- 32 Bureaux privés
- 17 Postes de travail
- Peut être combiné avec un ou plusieurs espaces supplémentaires jusqu’à 1 454 m² d’espace adjacent
- Climatisation centrale
- Toilettes privées
- Hauts plafonds
- Opportunité de location à locataire unique.
- Trois niveaux avec accès par ascenseur.
- Entièrement aménagé comme Bureau de services professionnels
- 4 Salles de conférence
- Espace en excellent état
- Aire de réception
- Cuisine
- Salle d’impression/photocopie
- Open space
- Espace idéal pour une utilisation en cabinet médical.
One of the finest facilities in the area for a company in need of a central location. This 15,648 sq. ft 3 story building was constructed in 2000, and is in great shape. First Floor: * Reception area with large reception desk with granite counter tops. Two conference rooms and three private office accessible from the reception area. The 5,624 square foot floor has a large open work area, copy / work area, four private offices, and full kitchen. Elevator, two stairwell to all floors accessible from outside or internal, and one internal stairwell to second floor. Second Floor: * Twenty-two private offices, large corner offices could be conference rooms. This 5,624 square foot floor has an open area with build-in cabinet and seventeen workstations. Third Floor: * Area with private entrance from stairwell and hall, with four private offices, open work area. This 3,907 square foot floor also has a huge conference room with media capability and a breakroom. Tremendous amount of storage throughout the building, six restrooms and 75 parking spots.
- Le loyer ne comprend pas les services publics, les frais immobiliers ou les services de l’immeuble.
- 32 Bureaux privés
- 17 Postes de travail
- Peut être combiné avec un ou plusieurs espaces supplémentaires jusqu’à 1 454 m² d’espace adjacent
- Climatisation centrale
- Toilettes privées
- Hauts plafonds
- Opportunité de location à locataire unique.
- Trois niveaux avec accès par ascenseur.
- Entièrement aménagé comme Bureau de services professionnels
- 4 Salles de conférence
- Espace en excellent état
- Aire de réception
- Cuisine
- Salle d’impression/photocopie
- Open space
- Idéal pour une utilisation en cabinet médical.
| Espace | Surface | Durée | Loyer | Type de bien | État | Disponible |
| 1er étage | 485 m² | 3-10 Ans | 170,77 € /m²/an 14,23 € /m²/mois 82 751 € /an 6 896 € /mois | Bureaux/Médical | Construction achevée | 01/06/2025 |
| 2e étage | 485 m² | Négociable | 170,77 € /m²/an 14,23 € /m²/mois 82 751 € /an 6 896 € /mois | Bureaux/Médical | Construction achevée | 01/06/2025 |
| 3e étage | 485 m² | Négociable | 170,77 € /m²/an 14,23 € /m²/mois 82 751 € /an 6 896 € /mois | Bureaux/Médical | Construction achevée | 01/06/2025 |
1er étage
| Surface |
| 485 m² |
| Durée |
| 3-10 Ans |
| Loyer |
| 170,77 € /m²/an 14,23 € /m²/mois 82 751 € /an 6 896 € /mois |
| Type de bien |
| Bureaux/Médical |
| État |
| Construction achevée |
| Disponible |
| 01/06/2025 |
2e étage
| Surface |
| 485 m² |
| Durée |
| Négociable |
| Loyer |
| 170,77 € /m²/an 14,23 € /m²/mois 82 751 € /an 6 896 € /mois |
| Type de bien |
| Bureaux/Médical |
| État |
| Construction achevée |
| Disponible |
| 01/06/2025 |
3e étage
| Surface |
| 485 m² |
| Durée |
| Négociable |
| Loyer |
| 170,77 € /m²/an 14,23 € /m²/mois 82 751 € /an 6 896 € /mois |
| Type de bien |
| Bureaux/Médical |
| État |
| Construction achevée |
| Disponible |
| 01/06/2025 |
1er étage
| Surface | 485 m² |
| Durée | 3-10 Ans |
| Loyer | 170,77 € /m²/an |
| Type de bien | Bureaux/Médical |
| État | Construction achevée |
| Disponible | 01/06/2025 |
One of the finest facilities in the area for a company in need of a central location. This 15,648 sq. ft 3 story building was constructed in 2000, and is in great shape. First Floor: * Reception area with large reception desk with granite counter tops. Two conference rooms and three private office accessible from the reception area. The 5,624 square foot floor has a large open work area, copy / work area, four private offices, and full kitchen. Elevator, two stairwell to all floors accessible from outside or internal, and one internal stairwell to second floor. Second Floor: * Twenty-two private offices, large corner offices could be conference rooms. The 5,624 square foot floor has an open area with build-in cabinet and seventeen workstations. Third Floor: * Area with private entrance from stairwell and hall, with four private offices, open work area. This 3,907 square foot floor also has a huge conference room with media capability and a breakroom. Tremendous amount of storage throughout the building, six restrooms and 75 parking spots.
- Le loyer ne comprend pas les services publics, les frais immobiliers ou les services de l’immeuble.
- Entièrement aménagé comme Bureau de services professionnels
- 32 Bureaux privés
- 4 Salles de conférence
- 17 Postes de travail
- Espace en excellent état
- Peut être combiné avec un ou plusieurs espaces supplémentaires jusqu’à 1 454 m² d’espace adjacent
- Aire de réception
- Climatisation centrale
- Cuisine
- Toilettes privées
- Salle d’impression/photocopie
- Hauts plafonds
- Entreposage sécurisé
- Open space
- Opportunité de location à locataire unique.
- Espace idéal pour le cabinet médical.
- Trois niveaux avec accès par ascenseur.
2e étage
| Surface | 485 m² |
| Durée | Négociable |
| Loyer | 170,77 € /m²/an |
| Type de bien | Bureaux/Médical |
| État | Construction achevée |
| Disponible | 01/06/2025 |
One of the finest facilities in the area for a company in need of a central location. This 15,648 sq. ft 3 story building was constructed in 2000, and is in great shape. First Floor: * Reception area with large reception desk with granite counter tops. Two conference rooms and three private office accessible from the reception area. The 5,624 square foot floor has a large open work area, copy / work area, four private offices, and full kitchen. Elevator, two stairwell to all floors accessible from outside or internal, and one internal stairwell to second floor. Second Floor: * Twenty-two private offices, large corner offices could be conference rooms. The 5,624 square foot floor has an open area with build-in cabinet and seventeen workstations. Third Floor: * Area with private entrance from stairwell and hall, with four private offices, open work area. This 3,907 square foot floor also has a huge conference room with media capability and a breakroom. Tremendous amount of storage throughout the building, six restrooms and 75 parking spots.
- Le loyer ne comprend pas les services publics, les frais immobiliers ou les services de l’immeuble.
- Entièrement aménagé comme Bureau de services professionnels
- 32 Bureaux privés
- 4 Salles de conférence
- 17 Postes de travail
- Espace en excellent état
- Peut être combiné avec un ou plusieurs espaces supplémentaires jusqu’à 1 454 m² d’espace adjacent
- Aire de réception
- Climatisation centrale
- Cuisine
- Toilettes privées
- Salle d’impression/photocopie
- Hauts plafonds
- Open space
- Opportunité de location à locataire unique.
- Espace idéal pour une utilisation en cabinet médical.
- Trois niveaux avec accès par ascenseur.
3e étage
| Surface | 485 m² |
| Durée | Négociable |
| Loyer | 170,77 € /m²/an |
| Type de bien | Bureaux/Médical |
| État | Construction achevée |
| Disponible | 01/06/2025 |
One of the finest facilities in the area for a company in need of a central location. This 15,648 sq. ft 3 story building was constructed in 2000, and is in great shape. First Floor: * Reception area with large reception desk with granite counter tops. Two conference rooms and three private office accessible from the reception area. The 5,624 square foot floor has a large open work area, copy / work area, four private offices, and full kitchen. Elevator, two stairwell to all floors accessible from outside or internal, and one internal stairwell to second floor. Second Floor: * Twenty-two private offices, large corner offices could be conference rooms. This 5,624 square foot floor has an open area with build-in cabinet and seventeen workstations. Third Floor: * Area with private entrance from stairwell and hall, with four private offices, open work area. This 3,907 square foot floor also has a huge conference room with media capability and a breakroom. Tremendous amount of storage throughout the building, six restrooms and 75 parking spots.
- Le loyer ne comprend pas les services publics, les frais immobiliers ou les services de l’immeuble.
- Entièrement aménagé comme Bureau de services professionnels
- 32 Bureaux privés
- 4 Salles de conférence
- 17 Postes de travail
- Espace en excellent état
- Peut être combiné avec un ou plusieurs espaces supplémentaires jusqu’à 1 454 m² d’espace adjacent
- Aire de réception
- Climatisation centrale
- Cuisine
- Toilettes privées
- Salle d’impression/photocopie
- Hauts plafonds
- Open space
- Opportunité de location à locataire unique.
- Idéal pour une utilisation en cabinet médical.
- Trois niveaux avec accès par ascenseur.
APERÇU DU BIEN
Idéalement situé dans la zone de Cordova/Aéroport, à seulement 10 km du centre-ville de Pensacola. Ce bâtiment meublé de 3 étages de 15 648 pieds carrés comprend un grand espace de réception avec comptoir de réception en granit, deux bureaux privés situés à partir de la zone de réception et deux salles de conférence spacieuses. Quatre autres bureaux privés, au premier étage, ainsi qu'un espace de travail ouvert, une grande cuisine complète et un ascenseur. Le deuxième étage comprend 21 bureaux privés, trois grands bureaux pouvant être utilisés comme petites salles de conférence et 17 postes de travail. Le troisième étage comprend une immense salle de formation/conférence, une salle de pause, quatre bureaux privés avec un espace de travail ouvert adjacent et un vaste espace de rangement. Le stationnement n'est pas un problème avec 75 places de parking privées.
- Accès 24 h/24
- Signalisation
INFORMATIONS SUR L’IMMEUBLE
OCCUPANTS
- ÉTAGE
- NOM DE L’OCCUPANT
- SECTEUR D’ACTIVITÉ
- Multi
- Maverick Technologies
- Services professionnels, scientifiques et techniques
Présenté par

4595 Spanish Trl
Hum, une erreur s’est produite lors de l’envoi de votre message. Veuillez réessayer.
Merci ! Votre message a été envoyé.





