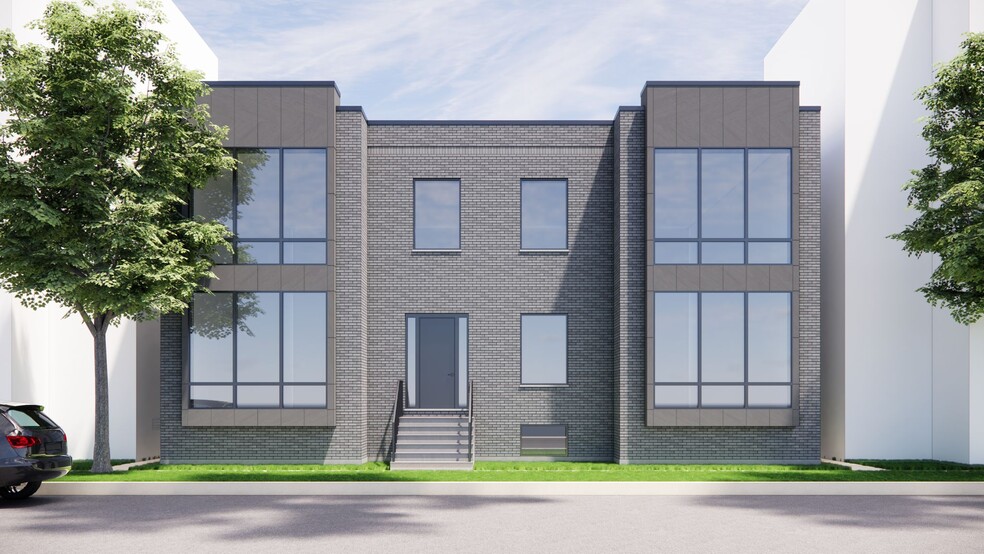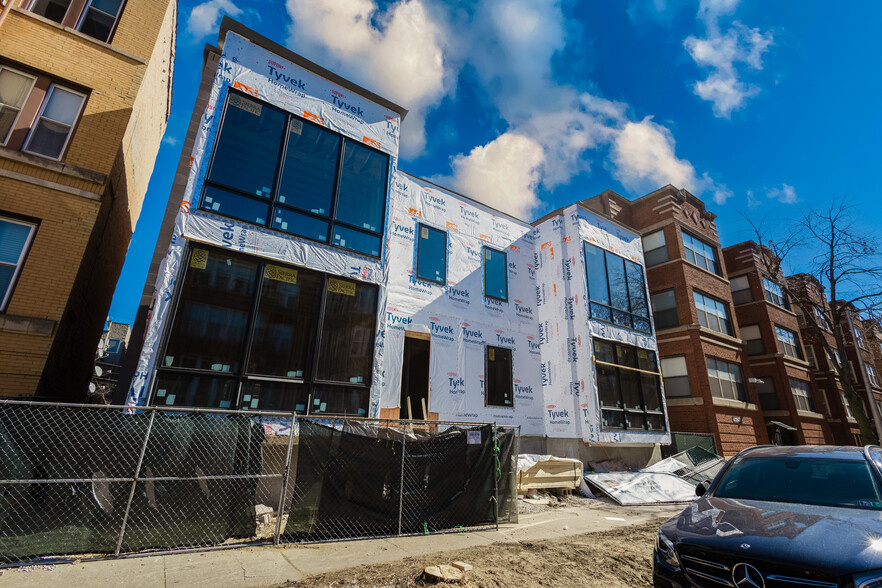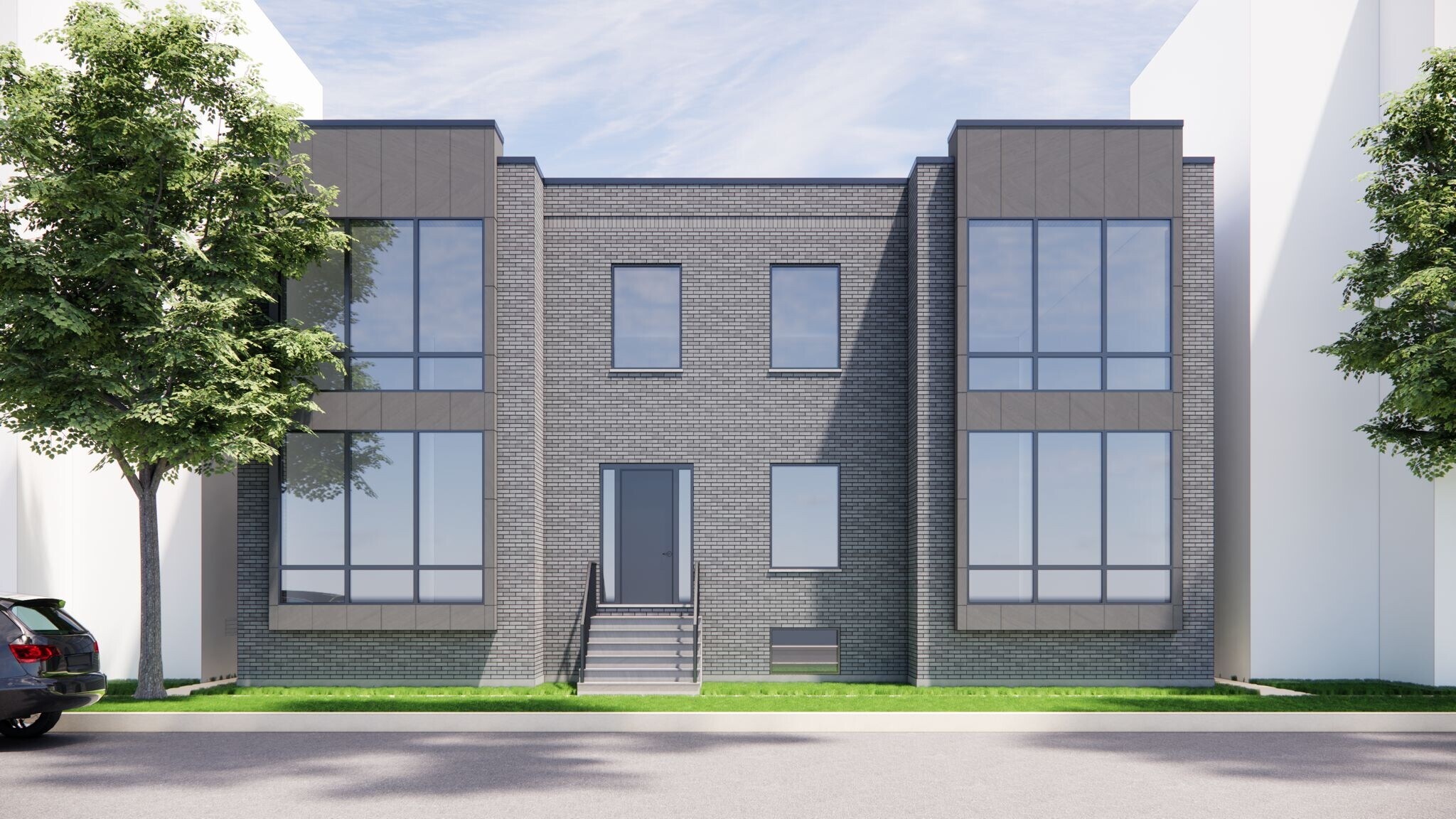
Cette fonctionnalité n’est pas disponible pour le moment.
Nous sommes désolés, mais la fonctionnalité à laquelle vous essayez d’accéder n’est pas disponible actuellement. Nous sommes au courant du problème et notre équipe travaille activement pour le résoudre.
Veuillez vérifier de nouveau dans quelques minutes. Veuillez nous excuser pour ce désagrément.
– L’équipe LoopNet
merci

Votre e-mail a été envoyé !
4721 S Ingleside Ave - Ingleside Town Homes. I-3 Homes Local d’activités 232 m² 792 249 € À vendre Chicago, IL 60615


Certaines informations ont été traduites automatiquement.
INFORMATIONS PRINCIPALES SUR L'INVESTISSEMENT
- New Construction In Kenwood
- 9-14 ft Ceilings
- Private Yards
RÉSUMÉ ANALYTIQUE
Unique and State of the Art Row Homes with option of 3 or 4 levels of living space! The rarity of new construction in a historical setting like the Kenwood community is just the beginning. Each of the homes has been designed with a full masonry exterior for maximum durability, architectural aesthetic comfort, quiet and enjoyment. Interior design elements have been carefully selected and incorporate a variety of textures and choice finishes which set themselves apart and promise to be a little something beyond the ordinary. The inside of each home provides wide open living spaces, tall ceilings, large window openings for enhanced natural light and clear site lines with views of the beautiful front and rear yard landscapes. Livability and comfort take precedent in the interior layout of each home. Three or Four levels of living space include a private bedroom level on an independent upper floor and separate living spaces for lounging and entertaining on the main and lower levels. The private fenced in 300 square foot yard each home provides is a get away space ideal for entertaining or quiet use and enjoyment. Two distinct plans are available to choose from. Each of the two end units feature a massive bay window in the living room, providing a focal architectural element coupled with stunning natural light. The center unit offers an extra wide alternative floor plan featuring a distinctive living area on a mezzanine level with dramatic 14 ft ceilings, a wall of windows, fireplace and more! It is a one of a kind design for those looking for an even wider living space and a sense of drama! The homes are equipped with one private garage space and an additional exterior guest parking space. Delivery is less than 90 days away............ Construction pricing available for a short time only! Schedule your showing today
INFORMATIONS SUR L’IMMEUBLE
| Prix | 792 249 € | Type de vente | Investissement ou propriétaire occupant |
| Surface du lot | 232 m² | Classe d’immeuble | B |
| Nb de lots | 1 | Étages | 3 |
| Surface totale de l’immeuble | 260 m² | Surface type par étage | 87 m² |
| Type de bien | Immeuble residentiel (Lot en copropriété) | Année de construction | 2025 |
| Sous-type de bien | Appartement | Surface du lot | 0,05 ha |
| Prix | 792 249 € |
| Surface du lot | 232 m² |
| Nb de lots | 1 |
| Surface totale de l’immeuble | 260 m² |
| Type de bien | Immeuble residentiel (Lot en copropriété) |
| Sous-type de bien | Appartement |
| Type de vente | Investissement ou propriétaire occupant |
| Classe d’immeuble | B |
| Étages | 3 |
| Surface type par étage | 87 m² |
| Année de construction | 2025 |
| Surface du lot | 0,05 ha |
1 LOT DISPONIBLE
Lot A
| Surface du lot | 232 m² | Usage du lot en coprop. | Local d’activités |
| Prix | 792 249 € | Type de vente | Investissement ou propriétaire occupant |
| Prix par m² | 3 411,08 € | Nb de places de stationnement | 2 |
| Surface du lot | 232 m² |
| Prix | 792 249 € |
| Prix par m² | 3 411,08 € |
| Usage du lot en coprop. | Local d’activités |
| Type de vente | Investissement ou propriétaire occupant |
| Nb de places de stationnement | 2 |
DESCRIPTION
Unique and State of the Art Row Homes with option of 3 or 4 levels of living space! The rarity of new construction in a historical setting like the Kenwood community is just the beginning. Each of the homes has been designed with a full masonry exterior for maximum durability, architectural aesthetic comfort, quiet and enjoyment. Interior design elements have been carefully selected and incorporate a variety of textures and choice finishes which set themselves apart and promise to be a little something beyond the ordinary. The inside of each home provides wide open living spaces, tall ceilings, large window openings for enhanced natural light and clear site lines with views of the beautiful front and rear yard landscapes. Livability and comfort take precedent in the interior layout of each home. Three or Four levels of living space include a private bedroom level on an independent upper floor and separate living spaces for lounging and entertaining on the main and lower levels. The private fenced in 300 square foot yard each home provides is a get away space ideal for entertaining or quiet use and enjoyment. Two distinct plans are available to choose from. Each of the two end units feature a massive bay window in the living room, providing a focal architectural element coupled with stunning natural light. The center unit offers an extra wide alternative floor plan featuring a distinctive living area on a mezzanine level with dramatic 14 ft ceilings, a wall of windows, fireplace and more! It is a one of a kind design for those looking for an even wider living space and a sense of drama! The homes are equipped with one private garage space and an additional exterior guest parking space. Delivery is less than 90 days away............ Construction pricing available for a short time only! Schedule your showing today
Présenté par

4721 S Ingleside Ave - Ingleside Town Homes. I-3 Homes
Hum, une erreur s’est produite lors de l’envoi de votre message. Veuillez réessayer.
Merci ! Votre message a été envoyé.


