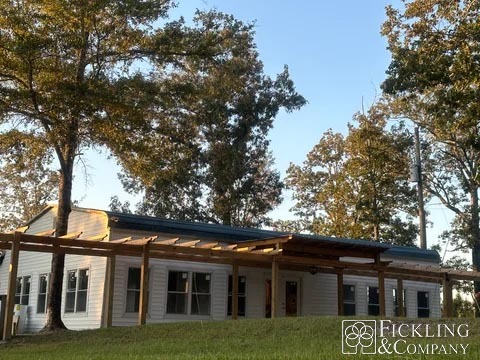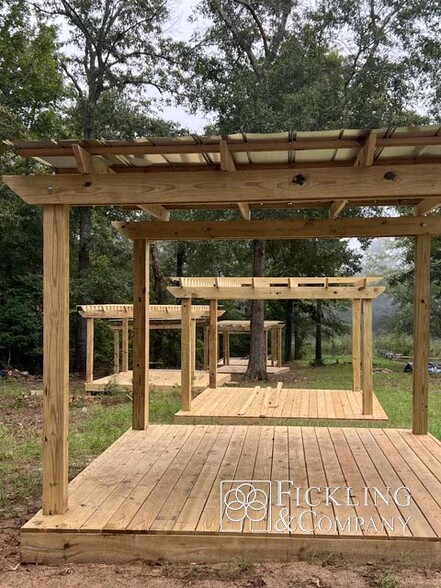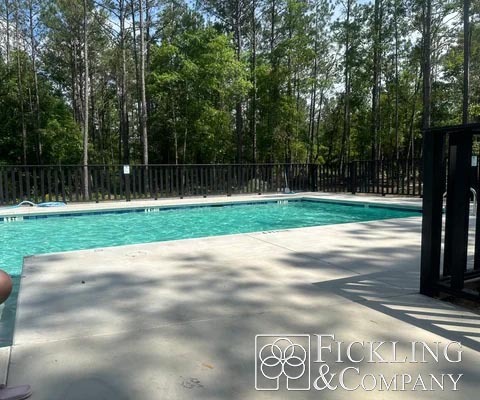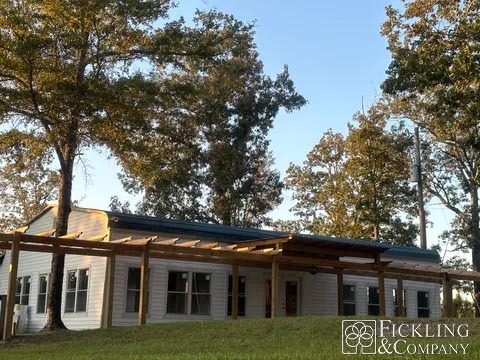
4747 Donnan Rd
Cette fonctionnalité n’est pas disponible pour le moment.
Nous sommes désolés, mais la fonctionnalité à laquelle vous essayez d’accéder n’est pas disponible actuellement. Nous sommes au courant du problème et notre équipe travaille activement pour le résoudre.
Veuillez vérifier de nouveau dans quelques minutes. Veuillez nous excuser pour ce désagrément.
– L’équipe LoopNet
merci

Votre e-mail a été envoyé !
4747 Donnan Rd Spécialité 780 m² À vendre Macon-Bibb, GA 31217 1 375 860 € (1 763,05 €/m²)



Certaines informations ont été traduites automatiquement.
INFORMATIONS PRINCIPALES SUR L'INVESTISSEMENT
- Event Property
- Located on 75 Acres
RÉSUMÉ ANALYTIQUE
Known as Camp Lord’s Manor, and located at 4747 Donnan Rd., Macon, Georgia, this is a versatile retreat and event center spanning approximately 75 acres. Established in 2022, the facility is designed to host a wide range of events, including weddings, corporate gatherings, group retreats, airbnb, and social celebrations.
Event Center: The 5,400-square-foot building features two separate halls, each accommodating up to 150 guests in a theatrical arrangement or 100 guests in a banquet setup. Both halls are equipped with stages, bathrooms with multiple toilets and shower rooms, and offer access to the adjacent courtyard.
Guest Quarters: The Glebe Family Hall provides 3,000 square feet of living space, including 6 master bedrooms, a combined dining and living area, and a fully equipped kitchen with natural gas. This accommodation is ideal for groups or families seeking a shared lodging experience.
Cabins: Ten tiny cabins, six of which are currently operational, each furnished with two twin beds and equipped with private toilets and shower facilities. These cabins offer comfortable lodging for guests wishing to extend their stay.
Outdoor Amenities: The property boasts a 40x60-foot swimming pool with depths ranging from 3 to 5 feet and a designated toddler area. For outdoor events, there is a 30x50-foot pavilion and ten spacious pergolas suitable for various activities such as food festivals, arts and craft festivals, job expos, or educational booths.
Natural Features: Guests can enjoy two walking trails that meander through approximately 60 acres of mixed timber, including pine, oak, pecan, and even a persimmon orchard with over 250 trees.
This serene environment is perfect for nature walks and outdoor activities and offers a tranquil setting where celebration and enjoyment converge amidst natural beauty. The possibilities are endless.
Event Center: The 5,400-square-foot building features two separate halls, each accommodating up to 150 guests in a theatrical arrangement or 100 guests in a banquet setup. Both halls are equipped with stages, bathrooms with multiple toilets and shower rooms, and offer access to the adjacent courtyard.
Guest Quarters: The Glebe Family Hall provides 3,000 square feet of living space, including 6 master bedrooms, a combined dining and living area, and a fully equipped kitchen with natural gas. This accommodation is ideal for groups or families seeking a shared lodging experience.
Cabins: Ten tiny cabins, six of which are currently operational, each furnished with two twin beds and equipped with private toilets and shower facilities. These cabins offer comfortable lodging for guests wishing to extend their stay.
Outdoor Amenities: The property boasts a 40x60-foot swimming pool with depths ranging from 3 to 5 feet and a designated toddler area. For outdoor events, there is a 30x50-foot pavilion and ten spacious pergolas suitable for various activities such as food festivals, arts and craft festivals, job expos, or educational booths.
Natural Features: Guests can enjoy two walking trails that meander through approximately 60 acres of mixed timber, including pine, oak, pecan, and even a persimmon orchard with over 250 trees.
This serene environment is perfect for nature walks and outdoor activities and offers a tranquil setting where celebration and enjoyment converge amidst natural beauty. The possibilities are endless.
INFORMATIONS SUR L’IMMEUBLE
| Prix | 1 375 860 € | Classe d’immeuble | C |
| Prix par m² | 1 763,05 € | Surface du lot | 30,54 ha |
| Type de vente | Investissement | Surface de l’immeuble | 780 m² |
| Type de bien | Spécialité | Nb d’étages | 1 |
| Sous-type de bien | Hall/Salle de réunion | Année de construction | 1990 |
| Prix | 1 375 860 € |
| Prix par m² | 1 763,05 € |
| Type de vente | Investissement |
| Type de bien | Spécialité |
| Sous-type de bien | Hall/Salle de réunion |
| Classe d’immeuble | C |
| Surface du lot | 30,54 ha |
| Surface de l’immeuble | 780 m² |
| Nb d’étages | 1 |
| Année de construction | 1990 |
1 of 1
TAXES FONCIÈRES
| Numéro de parcelle | Y080-0003 | Évaluation des aménagements | 136 592 € |
| Évaluation du terrain | 62 066 € | Évaluation totale | 198 658 € |
TAXES FONCIÈRES
Numéro de parcelle
Y080-0003
Évaluation du terrain
62 066 €
Évaluation des aménagements
136 592 €
Évaluation totale
198 658 €
ZONAGE
| Code de zonage | A (Agricultural) |
| A (Agricultural) |
1 de 14
VIDÉOS
VISITE 3D
PHOTOS
STREET VIEW
RUE
CARTE
1 of 1
Présenté par

4747 Donnan Rd
Vous êtes déjà membre ? Connectez-vous
Hum, une erreur s’est produite lors de l’envoi de votre message. Veuillez réessayer.
Merci ! Votre message a été envoyé.



