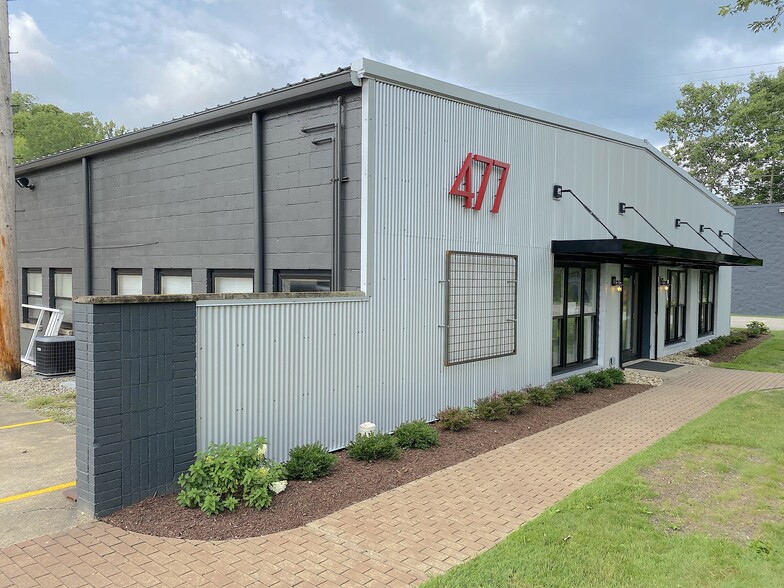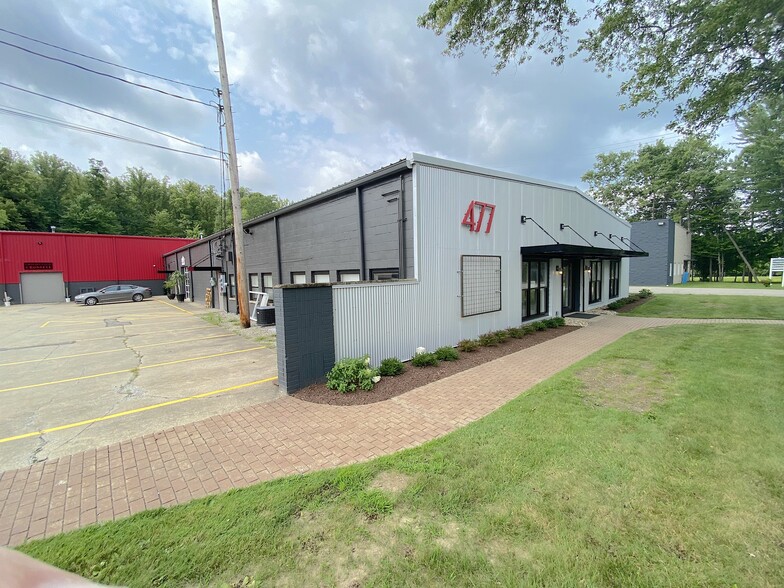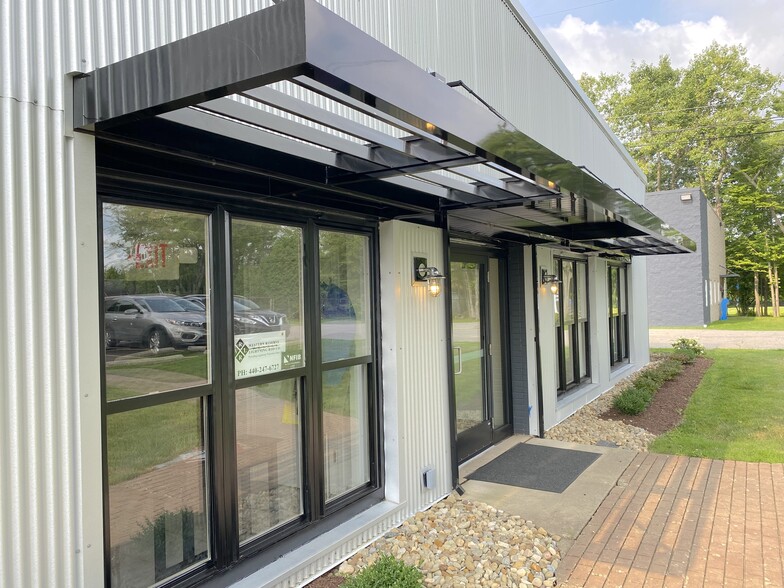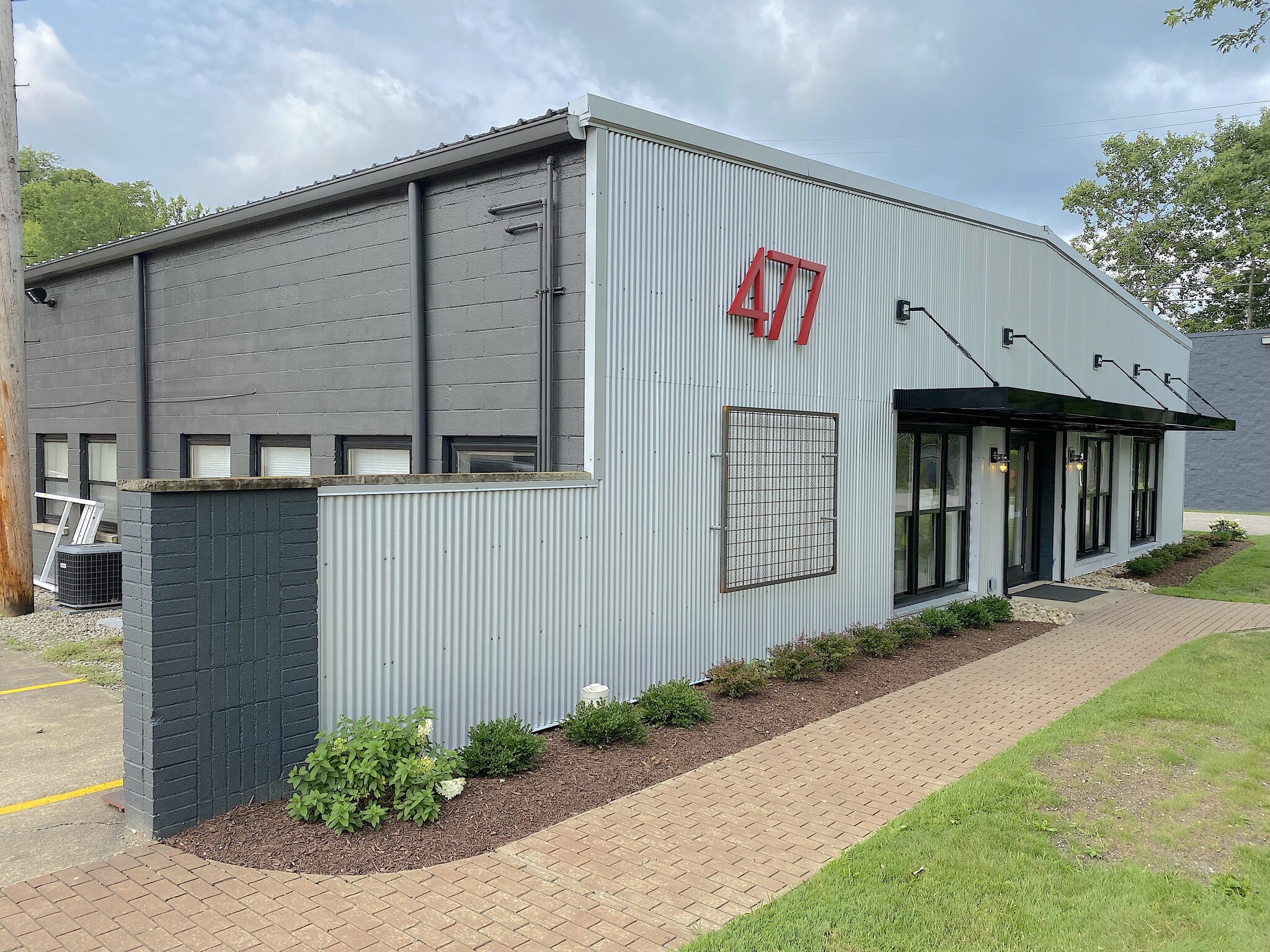
Cette fonctionnalité n’est pas disponible pour le moment.
Nous sommes désolés, mais la fonctionnalité à laquelle vous essayez d’accéder n’est pas disponible actuellement. Nous sommes au courant du problème et notre équipe travaille activement pour le résoudre.
Veuillez vérifier de nouveau dans quelques minutes. Veuillez nous excuser pour ce désagrément.
– L’équipe LoopNet
merci

Votre e-mail a été envoyé !
477 Industrial Pky Bureaux/Local commercial 268 m² À louer Chagrin Falls, OH 44022



Certaines informations ont été traduites automatiquement.
INFORMATIONS PRINCIPALES
- Superbe espace intérieur doté de multiples fenêtres de la taille d'une usine générant de la chaleur et de la lumière, adaptables à une variété d'utilisations commerciales et professionnelles.
TOUS LES ESPACE DISPONIBLES(1)
Afficher les loyers en
- ESPACE
- SURFACE
- DURÉE
- LOYER
- TYPE DE BIEN
- ÉTAT
- DISPONIBLE
Inspired 2022 renovation of this mid-century building in Chagrin Falls has created a contemporary "industrial chic" atmosphere in this multi-use suite. Industrial chic became a popular aesthetic when more and more historic commercial buildings and factories were converted into commercial & residential spaces in recent years as a natural process occurring as increasing populations in urban areas forced builders to get creative. Abandoned factories and warehouses suddenly boasted a new design aesthetic, represented in the Chagrin Valley by this stylish renovation. 477 Industrial Parkway boasts high ceilings, plenty of natural light, with exposed structural elements and and an expansive feeling. The floor plan is open, with 720 square feet of finished office with oversized kitchen. Open floor plan area with 15 foot ceilings and finished concrete flooring is adaptable to a variety of possible flex / office floor plans. Available for occupancy 8/1/2024.
- Le loyer ne comprend pas les services publics, les frais immobiliers ou les services de l’immeuble.
- Disposition open space
- 1 Bureau privé
- Plafonds finis: 3,05 - 4,88 m
- Cuisine
- Hauts plafonds
- Lumière naturelle
- Hauts plafonds, grandes fenêtres
- Grande kitchenette + coin bureau climatisé
- Partiellement aménagé comme Bureau de services professionnels
- Convient pour 8 - 24 Personnes
- 5 Postes de travail
- Espace en excellent état
- Toilettes privées
- Plafond apparent
- Open space
- Porte basculante à panneau de verre isolant
| Espace | Surface | Durée | Loyer | Type de bien | État | Disponible |
| 1er étage, bureau C | 268 m² | 3-10 Ans | 88,86 € /m²/an 7,40 € /m²/mois 23 775 € /an 1 981 € /mois | Bureaux/Local commercial | Construction partielle | Maintenant |
1er étage, bureau C
| Surface |
| 268 m² |
| Durée |
| 3-10 Ans |
| Loyer |
| 88,86 € /m²/an 7,40 € /m²/mois 23 775 € /an 1 981 € /mois |
| Type de bien |
| Bureaux/Local commercial |
| État |
| Construction partielle |
| Disponible |
| Maintenant |
1er étage, bureau C
| Surface | 268 m² |
| Durée | 3-10 Ans |
| Loyer | 88,86 € /m²/an |
| Type de bien | Bureaux/Local commercial |
| État | Construction partielle |
| Disponible | Maintenant |
Inspired 2022 renovation of this mid-century building in Chagrin Falls has created a contemporary "industrial chic" atmosphere in this multi-use suite. Industrial chic became a popular aesthetic when more and more historic commercial buildings and factories were converted into commercial & residential spaces in recent years as a natural process occurring as increasing populations in urban areas forced builders to get creative. Abandoned factories and warehouses suddenly boasted a new design aesthetic, represented in the Chagrin Valley by this stylish renovation. 477 Industrial Parkway boasts high ceilings, plenty of natural light, with exposed structural elements and and an expansive feeling. The floor plan is open, with 720 square feet of finished office with oversized kitchen. Open floor plan area with 15 foot ceilings and finished concrete flooring is adaptable to a variety of possible flex / office floor plans. Available for occupancy 8/1/2024.
- Le loyer ne comprend pas les services publics, les frais immobiliers ou les services de l’immeuble.
- Partiellement aménagé comme Bureau de services professionnels
- Disposition open space
- Convient pour 8 - 24 Personnes
- 1 Bureau privé
- 5 Postes de travail
- Plafonds finis: 3,05 - 4,88 m
- Espace en excellent état
- Cuisine
- Toilettes privées
- Hauts plafonds
- Plafond apparent
- Lumière naturelle
- Open space
- Hauts plafonds, grandes fenêtres
- Porte basculante à panneau de verre isolant
- Grande kitchenette + coin bureau climatisé
APERÇU DU BIEN
La rénovation inspirée de 2022 de ce bâtiment du milieu du siècle situé à Chagrin Falls a créé une atmosphère contemporaine « industrielle chic » dans cette suite polyvalente. Le chic industriel est devenu une esthétique populaire lorsque de plus en plus de bâtiments commerciaux et d'usines historiques ont été convertis en espaces commerciaux et résidentiels ces dernières années, un processus naturel se produisant alors que l'augmentation de la population dans les zones urbaines obligeait les constructeurs à faire preuve de créativité. Les usines et entrepôts abandonnés ont soudainement bénéficié d'une nouvelle esthétique esthétique, illustrée dans la vallée du Chagrin par cette élégante rénovation. Le 477 Industrial Parkway bénéficie de hauts plafonds, de beaucoup de lumière naturelle, d'éléments structurels exposés et d'une atmosphère d'expansion. Le plan d'étage de 2 880 pieds carrés est ouvert, avec un bureau fini de 720 pieds carrés avec une cuisine surdimensionnée. L'espace ouvert avec des plafonds de 15 pieds et un sol en béton fini peut être adapté à une variété de plans d'étage possibles pour les commerces et les bureaux. Disponible pour occupation le 1er janvier 2024.
INFORMATIONS SUR L’IMMEUBLE
Présenté par
Chagrin Valley Commercial Real Estate
477 Industrial Pky
Hum, une erreur s’est produite lors de l’envoi de votre message. Veuillez réessayer.
Merci ! Votre message a été envoyé.


