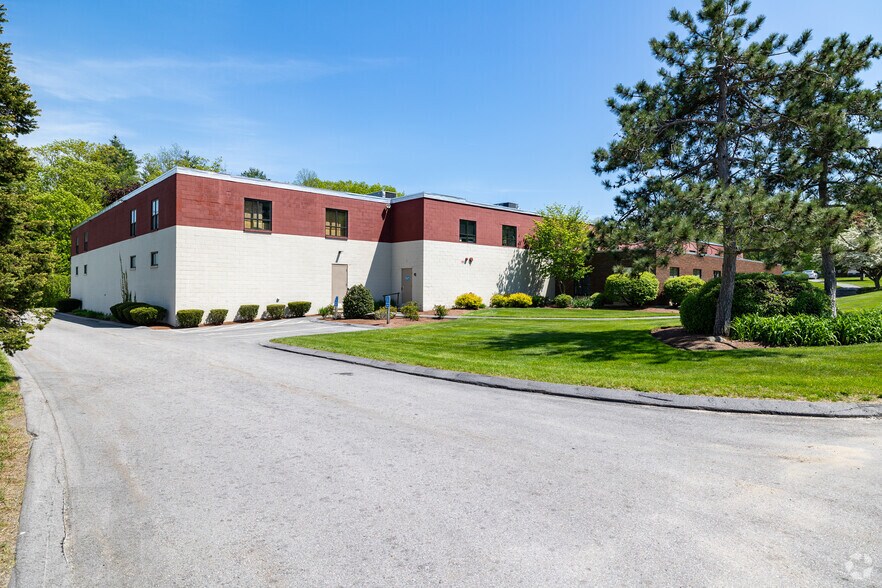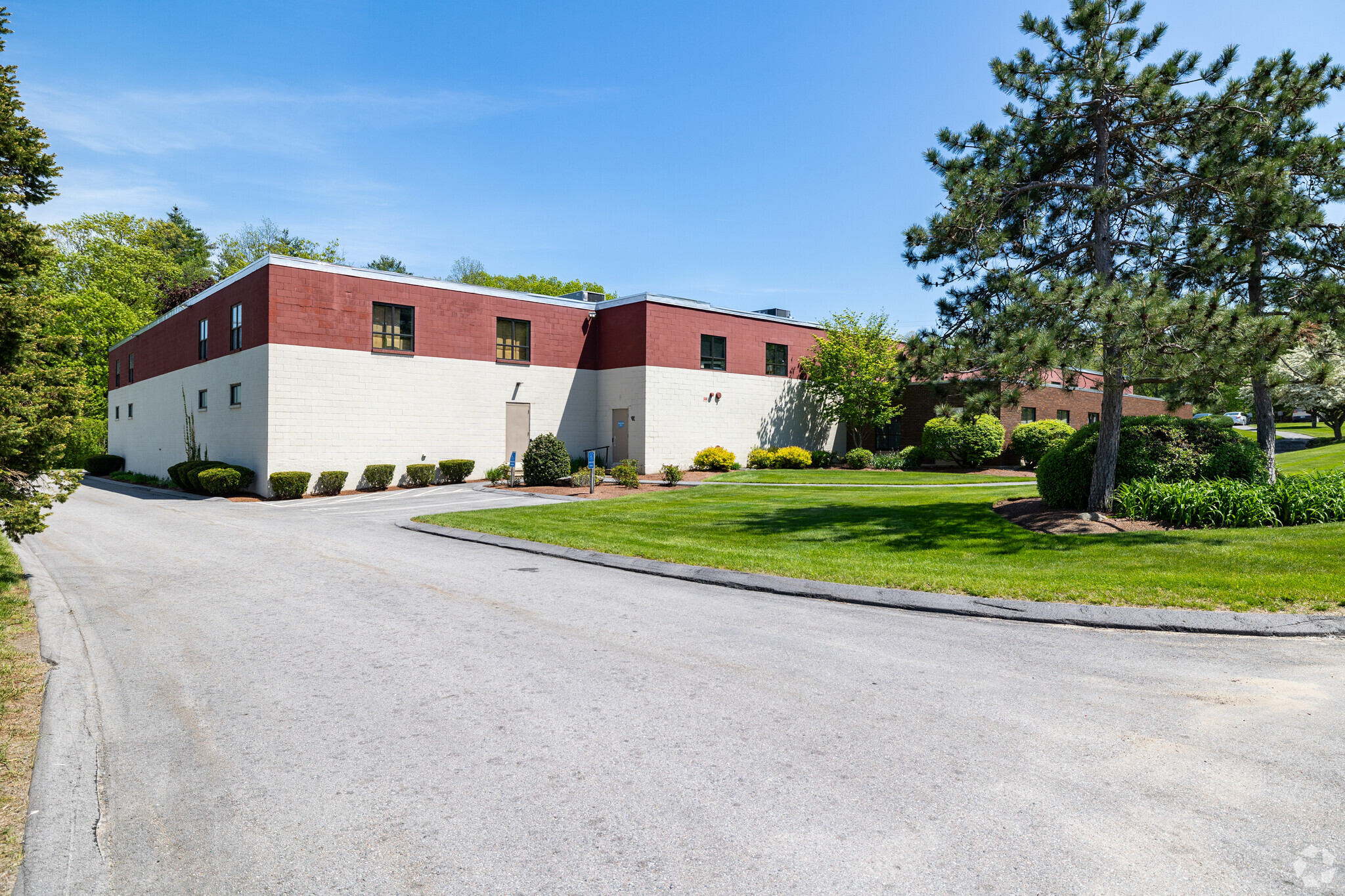
Cette fonctionnalité n’est pas disponible pour le moment.
Nous sommes désolés, mais la fonctionnalité à laquelle vous essayez d’accéder n’est pas disponible actuellement. Nous sommes au courant du problème et notre équipe travaille activement pour le résoudre.
Veuillez vérifier de nouveau dans quelques minutes. Veuillez nous excuser pour ce désagrément.
– L’équipe LoopNet
merci

Votre e-mail a été envoyé !
48 Powers St Industriel/Logistique 2 938 m² À louer Milford, NH 03055

Certaines informations ont été traduites automatiquement.
INFORMATIONS PRINCIPALES
- Entièrement climatisé
- Services publics municipaux
- Rénové en 2021
CARACTÉRISTIQUES
TOUS LES ESPACE DISPONIBLES(1)
Afficher les loyers en
- ESPACE
- SURFACE
- DURÉE
- LOYER
- TYPE DE BIEN
- ÉTAT
- DISPONIBLE
Fully air-conditioned Warehouse and Office for Lease, available August 1, 2025. Freestanding +/-31,625 SF warehouse/industrial and office building available for lease. Constructed in 1970 and renovated in 2021. The building features from 7’ to 18' clear height, 30' x 39' column spacing, 3 loading docks (8’x8’x4’), 1 drive-in (12’x10’), several modern breakrooms, shower and updated office spaces. This steel frame building sits on 3 acres of industrial-zoned land near Milford Oval. The building is serviced by municipal water & sewer and is heated by natural gas, including 480V, 3-phase power. There are 30 parking spaces. The property is comprised of +/- 21,690 SF of warehouse/manufacturing space, with the remainder of 9,935 SF as office space on the first and second floors. Warehouse/Manufacturing space (21,690 SF) • 18’ (clear-height): 10,000 SF • 12’ : 5,240 SF • 10’ : 3,130 SF • 7’ : 3,320 SF Office space (9,935 SF) • 1st Floor: 3,720 SF (7-office, 1-conference room,1-break room,3-bathroom) • 2nd Floor: 6,215 SF (20-office, 2-conference room, 1-bathroom, 1-photo room, 2-breakroom)
- Le loyer ne comprend pas les services publics, les frais immobiliers ou les services de l’immeuble.
- Espace en excellent état
- Climatisation centrale
- Éclairage encastré
- Entièrement climatisé
- 1 Accès plain-pied
- 3 Quais de chargement
- Bureaux cloisonnés
- Douches
| Espace | Surface | Durée | Loyer | Type de bien | État | Disponible |
| 1er étage | 2 938 m² | Négociable | 94,65 € /m²/an 7,89 € /m²/mois 278 079 € /an 23 173 € /mois | Industriel/Logistique | - | 01/08/2025 |
1er étage
| Surface |
| 2 938 m² |
| Durée |
| Négociable |
| Loyer |
| 94,65 € /m²/an 7,89 € /m²/mois 278 079 € /an 23 173 € /mois |
| Type de bien |
| Industriel/Logistique |
| État |
| - |
| Disponible |
| 01/08/2025 |
1er étage
| Surface | 2 938 m² |
| Durée | Négociable |
| Loyer | 94,65 € /m²/an |
| Type de bien | Industriel/Logistique |
| État | - |
| Disponible | 01/08/2025 |
Fully air-conditioned Warehouse and Office for Lease, available August 1, 2025. Freestanding +/-31,625 SF warehouse/industrial and office building available for lease. Constructed in 1970 and renovated in 2021. The building features from 7’ to 18' clear height, 30' x 39' column spacing, 3 loading docks (8’x8’x4’), 1 drive-in (12’x10’), several modern breakrooms, shower and updated office spaces. This steel frame building sits on 3 acres of industrial-zoned land near Milford Oval. The building is serviced by municipal water & sewer and is heated by natural gas, including 480V, 3-phase power. There are 30 parking spaces. The property is comprised of +/- 21,690 SF of warehouse/manufacturing space, with the remainder of 9,935 SF as office space on the first and second floors. Warehouse/Manufacturing space (21,690 SF) • 18’ (clear-height): 10,000 SF • 12’ : 5,240 SF • 10’ : 3,130 SF • 7’ : 3,320 SF Office space (9,935 SF) • 1st Floor: 3,720 SF (7-office, 1-conference room,1-break room,3-bathroom) • 2nd Floor: 6,215 SF (20-office, 2-conference room, 1-bathroom, 1-photo room, 2-breakroom)
- Le loyer ne comprend pas les services publics, les frais immobiliers ou les services de l’immeuble.
- 1 Accès plain-pied
- Espace en excellent état
- 3 Quais de chargement
- Climatisation centrale
- Bureaux cloisonnés
- Éclairage encastré
- Douches
- Entièrement climatisé
APERÇU DU BIEN
Entrepôt et bureau à louer entièrement climatisés, disponibles en mai 2025 Entrepôt/immeuble industriel et de bureaux indépendant de +/- 31 625 pieds carrés disponible à la location. Construit en 1970 et rénové en 2021. Le bâtiment comprend une hauteur libre de 7 à 18 pieds, un espacement entre les colonnes de 30 pieds x 39 pieds, 3 quais de chargement (8 pieds x 8 pieds x 4 pieds), 1 entrée (12 pieds x 10 pieds), plusieurs salles de repos modernes, une douche et des espaces de bureaux rénovés. Ce bâtiment à ossature d'acier se trouve sur 3 acres de terrain en zone industrielle près de Milford Oval. Le bâtiment est desservi par l'eau et les égouts municipaux et est chauffé au gaz naturel, y compris une alimentation triphasée de 480 V. Il y a 30 places de parking. La propriété comprend +/- 21 690 pieds carrés d'entrepôts et de locaux de fabrication, le reste de 9 935 pieds carrés servant de bureaux aux premier et deuxième étages. Entrepôt/espace de fabrication (21 690 pieds carrés) • 18 pi (hauteur libre) : 10 000 pieds carrés • 12 PIEDS : 5 240 PIEDS CARRÉS • 10 PIEDS : 3 130 PIEDS CARRÉS • 7 PIEDS : 3 320 PIEDS CARRÉS Espace de bureau (9 935 pieds carrés) • 1er étage : 3 720 pieds carrés (7 bureaux, 1 salle de conférence, 1 salle de pause, 3 salles de bains) • 2e étage : 6 215 pieds carrés (20 bureaux, 2 salles de conférence, 1 salle de bain, 1 salle de photo, 2 salles de pause)
FAITS SUR L’INSTALLATION ENTREPÔT
Présenté par

48 Powers St
Hum, une erreur s’est produite lors de l’envoi de votre message. Veuillez réessayer.
Merci ! Votre message a été envoyé.






