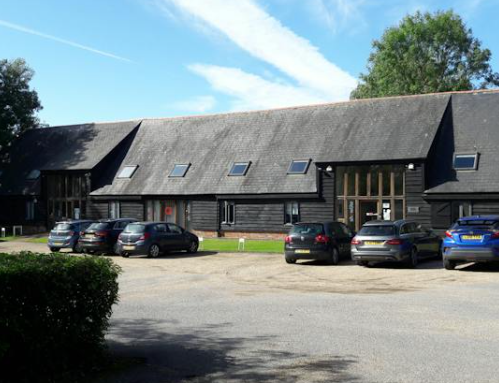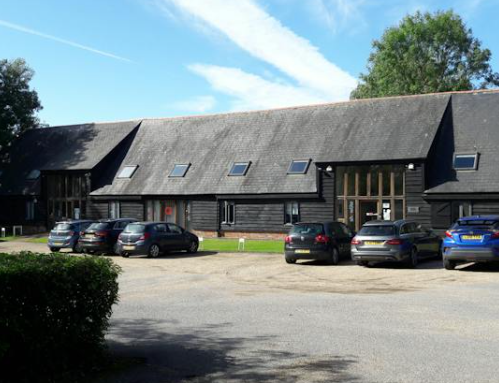
Cette fonctionnalité n’est pas disponible pour le moment.
Nous sommes désolés, mais la fonctionnalité à laquelle vous essayez d’accéder n’est pas disponible actuellement. Nous sommes au courant du problème et notre équipe travaille activement pour le résoudre.
Veuillez vérifier de nouveau dans quelques minutes. Veuillez nous excuser pour ce désagrément.
– L’équipe LoopNet
merci

Votre e-mail a été envoyé !
Fosse House 5 East Anton Ct Bureau 67 – 460 m² À louer Andover SP10 5RG

Certaines informations ont été traduites automatiquement.
INFORMATIONS PRINCIPALES
- Excellentes liaisons de transport
- Stationnement disponible
- Plan ouvert
TOUS LES ESPACES DISPONIBLES(4)
Afficher les loyers en
- ESPACE
- SURFACE
- DURÉE
- LOYER
- TYPE DE BIEN
- ÉTAT
- DISPONIBLE
Fosse House is a Grade II listed barn conversion, situated within an attractive courtyard and grounds. The building, which was originally converted in the late 1980’s is divided into six suites. The suites are accessed via a double height entrance lobby, and provide a mix of partitioned and open plan offices on the first floor. Each suite has allocated car parking spaces and there is an Estates and Service charge payable (more information available upon application).
- Classe d’utilisation: E
- Principalement open space
- Ventilation et chauffage centraux
- Classe de performance énergétique –C
- Air conditionné
- Partiellement aménagé comme Bureau standard
- Peut être combiné avec un ou plusieurs espaces supplémentaires jusqu’à 460 m² d’espace adjacent
- Cuisine
- Stationnement attribué
- Chauffage central
Fosse House is a Grade II listed barn conversion, situated within an attractive courtyard and grounds. The building, which was originally converted in the late 1980’s is divided into six suites. The suites are accessed via a double height entrance lobby, and provide a mix of partitioned and open plan offices on the first floor. Each suite has allocated car parking spaces and there is an Estates and Service charge payable (more information available upon application).
- Classe d’utilisation: E
- Principalement open space
- Ventilation et chauffage centraux
- Classe de performance énergétique –C
- Air conditionné
- Partiellement aménagé comme Bureau standard
- Peut être combiné avec un ou plusieurs espaces supplémentaires jusqu’à 460 m² d’espace adjacent
- Cuisine
- Stationnement attribué
- Chauffage central
Fosse House is a Grade II listed barn conversion, situated within an attractive courtyard and grounds. The building, which was originally converted in the late 1980’s is divided into six suites. The suites are accessed via a double height entrance lobby, and provide a mix of partitioned and open plan offices on the first floor. Each suite has allocated car parking spaces and there is an Estates and Service charge payable (more information available upon application).
- Classe d’utilisation: E
- Principalement open space
- Ventilation et chauffage centraux
- Classe de performance énergétique –C
- Air conditionné
- Partiellement aménagé comme Bureau standard
- Peut être combiné avec un ou plusieurs espaces supplémentaires jusqu’à 460 m² d’espace adjacent
- Cuisine
- Stationnement attribué
- Chauffage central
Fosse House is a Grade II listed barn conversion, situated within an attractive courtyard and grounds. The building, which was originally converted in the late 1980’s is divided into six suites. The suites are accessed via a double height entrance lobby, and provide a mix of partitioned and open plan offices on the first floor. Each suite has allocated car parking spaces and there is an Estates and Service charge payable (more information available upon application).
- Classe d’utilisation: E
- Principalement open space
- Ventilation et chauffage centraux
- Classe de performance énergétique –C
- Air conditionné
- Partiellement aménagé comme Bureau standard
- Peut être combiné avec un ou plusieurs espaces supplémentaires jusqu’à 460 m² d’espace adjacent
- Cuisine
- Stationnement attribué
- Chauffage central
| Espace | Surface | Durée | Loyer | Type de bien | État | Disponible |
| 1er étage, bureau 2 | 155 m² | Négociable | 169,51 € /m²/an 14,13 € /m²/mois 26 236 € /an 2 186 € /mois | Bureau | Construction partielle | Maintenant |
| 1er étage, bureau 4 | 67 m² | Négociable | 169,51 € /m²/an 14,13 € /m²/mois 11 339 € /an 944,88 € /mois | Bureau | Construction partielle | Maintenant |
| 1er étage, bureau 5 | 146 m² | Négociable | 169,51 € /m²/an 14,13 € /m²/mois 24 677 € /an 2 056 € /mois | Bureau | Construction partielle | Maintenant |
| 1er étage, bureau 6 | 92 m² | Négociable | 169,51 € /m²/an 14,13 € /m²/mois 15 669 € /an 1 306 € /mois | Bureau | Construction partielle | Maintenant |
1er étage, bureau 2
| Surface |
| 155 m² |
| Durée |
| Négociable |
| Loyer |
| 169,51 € /m²/an 14,13 € /m²/mois 26 236 € /an 2 186 € /mois |
| Type de bien |
| Bureau |
| État |
| Construction partielle |
| Disponible |
| Maintenant |
1er étage, bureau 4
| Surface |
| 67 m² |
| Durée |
| Négociable |
| Loyer |
| 169,51 € /m²/an 14,13 € /m²/mois 11 339 € /an 944,88 € /mois |
| Type de bien |
| Bureau |
| État |
| Construction partielle |
| Disponible |
| Maintenant |
1er étage, bureau 5
| Surface |
| 146 m² |
| Durée |
| Négociable |
| Loyer |
| 169,51 € /m²/an 14,13 € /m²/mois 24 677 € /an 2 056 € /mois |
| Type de bien |
| Bureau |
| État |
| Construction partielle |
| Disponible |
| Maintenant |
1er étage, bureau 6
| Surface |
| 92 m² |
| Durée |
| Négociable |
| Loyer |
| 169,51 € /m²/an 14,13 € /m²/mois 15 669 € /an 1 306 € /mois |
| Type de bien |
| Bureau |
| État |
| Construction partielle |
| Disponible |
| Maintenant |
1er étage, bureau 2
| Surface | 155 m² |
| Durée | Négociable |
| Loyer | 169,51 € /m²/an |
| Type de bien | Bureau |
| État | Construction partielle |
| Disponible | Maintenant |
Fosse House is a Grade II listed barn conversion, situated within an attractive courtyard and grounds. The building, which was originally converted in the late 1980’s is divided into six suites. The suites are accessed via a double height entrance lobby, and provide a mix of partitioned and open plan offices on the first floor. Each suite has allocated car parking spaces and there is an Estates and Service charge payable (more information available upon application).
- Classe d’utilisation: E
- Partiellement aménagé comme Bureau standard
- Principalement open space
- Peut être combiné avec un ou plusieurs espaces supplémentaires jusqu’à 460 m² d’espace adjacent
- Ventilation et chauffage centraux
- Cuisine
- Classe de performance énergétique –C
- Stationnement attribué
- Air conditionné
- Chauffage central
1er étage, bureau 4
| Surface | 67 m² |
| Durée | Négociable |
| Loyer | 169,51 € /m²/an |
| Type de bien | Bureau |
| État | Construction partielle |
| Disponible | Maintenant |
Fosse House is a Grade II listed barn conversion, situated within an attractive courtyard and grounds. The building, which was originally converted in the late 1980’s is divided into six suites. The suites are accessed via a double height entrance lobby, and provide a mix of partitioned and open plan offices on the first floor. Each suite has allocated car parking spaces and there is an Estates and Service charge payable (more information available upon application).
- Classe d’utilisation: E
- Partiellement aménagé comme Bureau standard
- Principalement open space
- Peut être combiné avec un ou plusieurs espaces supplémentaires jusqu’à 460 m² d’espace adjacent
- Ventilation et chauffage centraux
- Cuisine
- Classe de performance énergétique –C
- Stationnement attribué
- Air conditionné
- Chauffage central
1er étage, bureau 5
| Surface | 146 m² |
| Durée | Négociable |
| Loyer | 169,51 € /m²/an |
| Type de bien | Bureau |
| État | Construction partielle |
| Disponible | Maintenant |
Fosse House is a Grade II listed barn conversion, situated within an attractive courtyard and grounds. The building, which was originally converted in the late 1980’s is divided into six suites. The suites are accessed via a double height entrance lobby, and provide a mix of partitioned and open plan offices on the first floor. Each suite has allocated car parking spaces and there is an Estates and Service charge payable (more information available upon application).
- Classe d’utilisation: E
- Partiellement aménagé comme Bureau standard
- Principalement open space
- Peut être combiné avec un ou plusieurs espaces supplémentaires jusqu’à 460 m² d’espace adjacent
- Ventilation et chauffage centraux
- Cuisine
- Classe de performance énergétique –C
- Stationnement attribué
- Air conditionné
- Chauffage central
1er étage, bureau 6
| Surface | 92 m² |
| Durée | Négociable |
| Loyer | 169,51 € /m²/an |
| Type de bien | Bureau |
| État | Construction partielle |
| Disponible | Maintenant |
Fosse House is a Grade II listed barn conversion, situated within an attractive courtyard and grounds. The building, which was originally converted in the late 1980’s is divided into six suites. The suites are accessed via a double height entrance lobby, and provide a mix of partitioned and open plan offices on the first floor. Each suite has allocated car parking spaces and there is an Estates and Service charge payable (more information available upon application).
- Classe d’utilisation: E
- Partiellement aménagé comme Bureau standard
- Principalement open space
- Peut être combiné avec un ou plusieurs espaces supplémentaires jusqu’à 460 m² d’espace adjacent
- Ventilation et chauffage centraux
- Cuisine
- Classe de performance énergétique –C
- Stationnement attribué
- Air conditionné
- Chauffage central
APERÇU DU BIEN
Le Fosse House est situé à East Anton Court, à environ 2,5 km au nord du centre d'Andover. L'établissement est accessible depuis l'A343, d'Andover à Newbury Road via Smannell Road et Icknield Way.
- Accès contrôlé
- Système de sécurité
- Éclairage d’appoint
- Climatisation
INFORMATIONS SUR L’IMMEUBLE
Présenté par

Fosse House | 5 East Anton Ct
Hum, une erreur s’est produite lors de l’envoi de votre message. Veuillez réessayer.
Merci ! Votre message a été envoyé.





