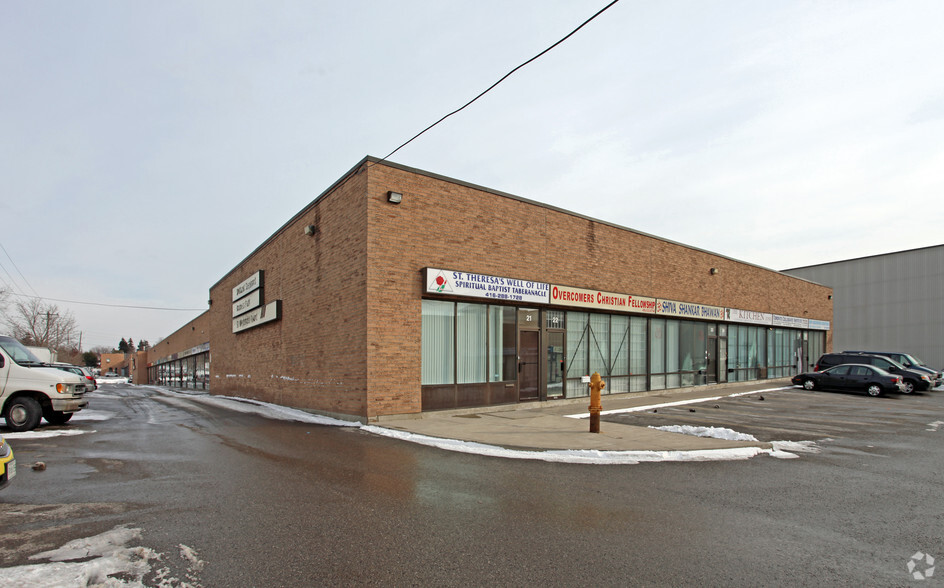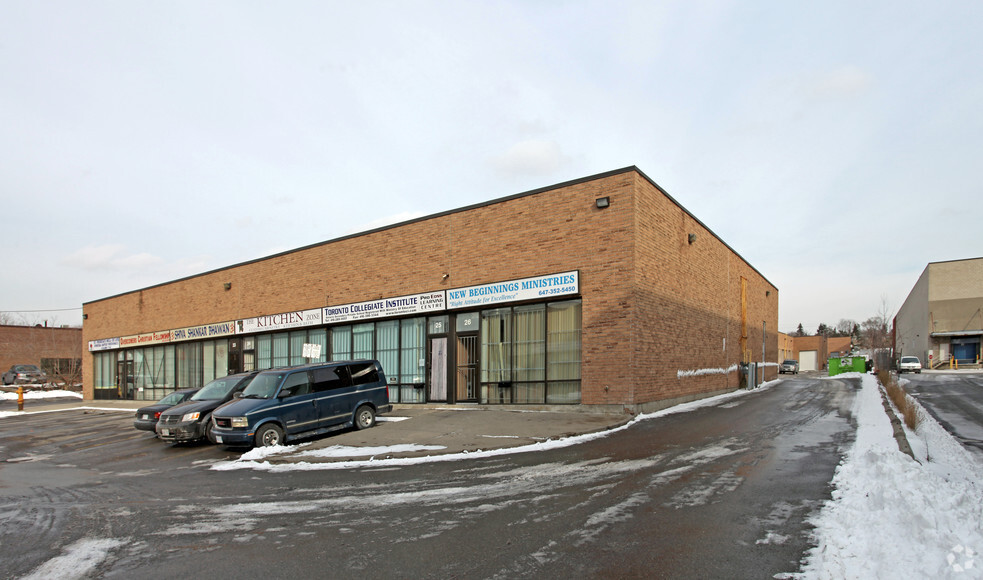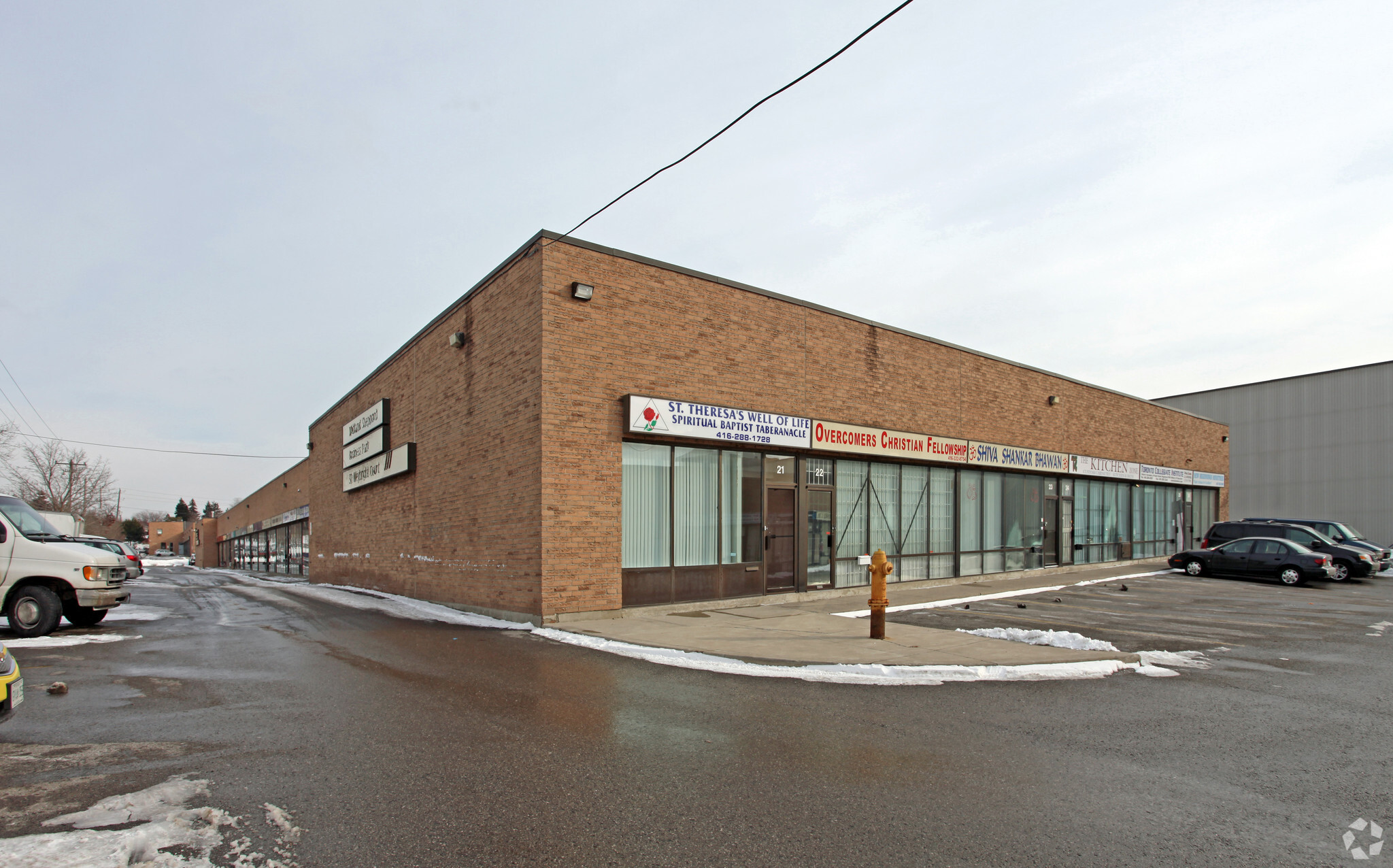
Cette fonctionnalité n’est pas disponible pour le moment.
Nous sommes désolés, mais la fonctionnalité à laquelle vous essayez d’accéder n’est pas disponible actuellement. Nous sommes au courant du problème et notre équipe travaille activement pour le résoudre.
Veuillez vérifier de nouveau dans quelques minutes. Veuillez nous excuser pour ce désagrément.
– L’équipe LoopNet
merci

Votre e-mail a été envoyé !
50 Weybright Crt Industriel/Logistique 271 m² À louer Toronto, ON M1S 5A8


Certaines informations ont été traduites automatiquement.
INFORMATIONS PRINCIPALES
- Located At Interception of Midland Ave & Sheppard Ave East.
- Heavy Duty transformer For Industrial Used
- Close To Highway 401 & Kennedy Rd
CARACTÉRISTIQUES
TOUS LES ESPACE DISPONIBLES(1)
Afficher les loyers en
- ESPACE
- SURFACE
- DURÉE
- LOYER
- TYPE DE BIEN
- ÉTAT
- DISPONIBLE
Lease a total of 2920 sq. ft. of contiguous light industrial space within a well-managed industrial condo, with an additional 700 sq. ft. mezzanine offered as a bonus, seamlessly integrating Units 24 and 25. Unit 24 provides 1460 sq. ft. including a dedicated reception flowing into a large open hall with internal access to Unit 25, which offers 1460 sq. ft. on the ground floor plus the complimentary 700 sq. ft. mezzanine. Unit 25 also features a separate entrance, enhancing operational flexibility. The combined layout includes a total of three ground-floor washrooms, three private offices (one conveniently located near Unit 25's entrance), and a practical rear storage area. The bonus mezzanine level in Unit 25 features a significant open hall, an additional private office, and a kitchenette. Benefit from individual entrances for each unit and dedicated emergency exits at the rear of both units. This interconnected space offers exceptional value and versatility for a wide range of commercial uses.
- Le loyer ne comprend pas les services publics, les frais immobiliers ou les services de l’immeuble.
- Unit 24 - 1,460 SQFT
- 3 Washrooms
- Aire de réception
- Unit 25 - 1,460 SQFT + 700 SQF (Mezzanine)
- 4 Reservered Parking in Front of Units
| Espace | Surface | Durée | Loyer | Type de bien | État | Disponible |
| 1er étage – 24-25 | 271 m² | 3-5 Ans | 171,23 € /m²/an 14,27 € /m²/mois 46 449 € /an 3 871 € /mois | Industriel/Logistique | - | 30 jours |
1er étage – 24-25
| Surface |
| 271 m² |
| Durée |
| 3-5 Ans |
| Loyer |
| 171,23 € /m²/an 14,27 € /m²/mois 46 449 € /an 3 871 € /mois |
| Type de bien |
| Industriel/Logistique |
| État |
| - |
| Disponible |
| 30 jours |
1er étage – 24-25
| Surface | 271 m² |
| Durée | 3-5 Ans |
| Loyer | 171,23 € /m²/an |
| Type de bien | Industriel/Logistique |
| État | - |
| Disponible | 30 jours |
Lease a total of 2920 sq. ft. of contiguous light industrial space within a well-managed industrial condo, with an additional 700 sq. ft. mezzanine offered as a bonus, seamlessly integrating Units 24 and 25. Unit 24 provides 1460 sq. ft. including a dedicated reception flowing into a large open hall with internal access to Unit 25, which offers 1460 sq. ft. on the ground floor plus the complimentary 700 sq. ft. mezzanine. Unit 25 also features a separate entrance, enhancing operational flexibility. The combined layout includes a total of three ground-floor washrooms, three private offices (one conveniently located near Unit 25's entrance), and a practical rear storage area. The bonus mezzanine level in Unit 25 features a significant open hall, an additional private office, and a kitchenette. Benefit from individual entrances for each unit and dedicated emergency exits at the rear of both units. This interconnected space offers exceptional value and versatility for a wide range of commercial uses.
- Le loyer ne comprend pas les services publics, les frais immobiliers ou les services de l’immeuble.
- Aire de réception
- Unit 24 - 1,460 SQFT
- Unit 25 - 1,460 SQFT + 700 SQF (Mezzanine)
- 3 Washrooms
- 4 Reservered Parking in Front of Units
FAITS SUR L’INSTALLATION SHOWROOM
Présenté par

50 Weybright Crt
Hum, une erreur s’est produite lors de l’envoi de votre message. Veuillez réessayer.
Merci ! Votre message a été envoyé.





