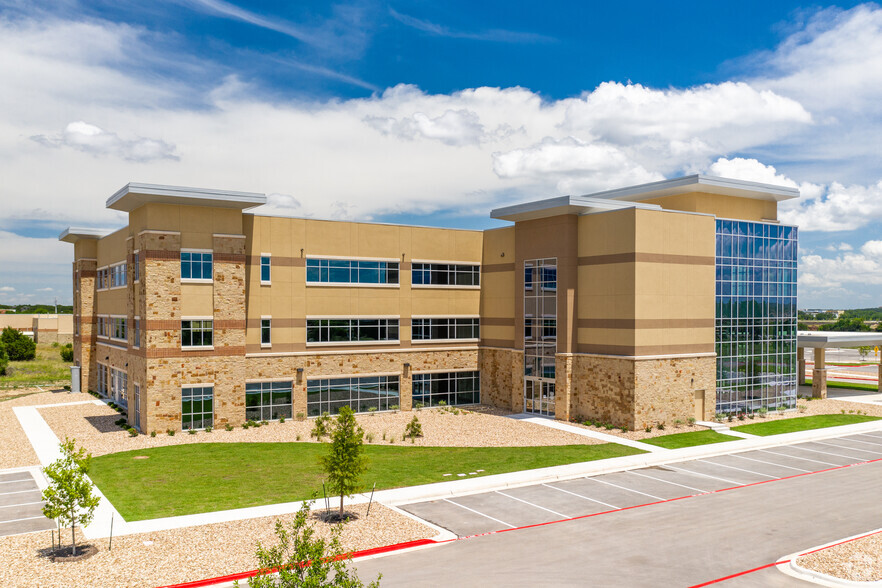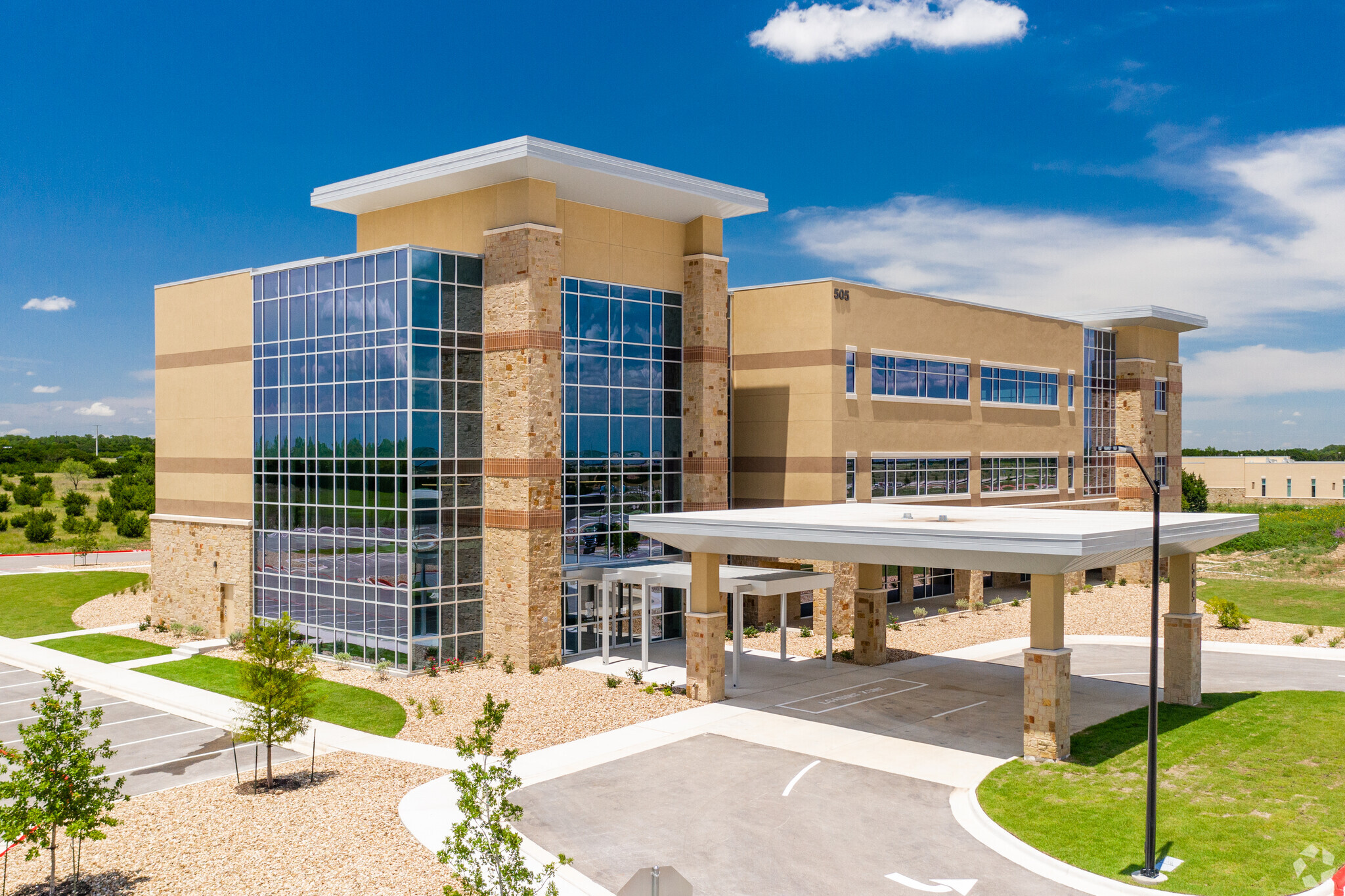
Cette fonctionnalité n’est pas disponible pour le moment.
Nous sommes désolés, mais la fonctionnalité à laquelle vous essayez d’accéder n’est pas disponible actuellement. Nous sommes au courant du problème et notre équipe travaille activement pour le résoudre.
Veuillez vérifier de nouveau dans quelques minutes. Veuillez nous excuser pour ce désagrément.
– L’équipe LoopNet
merci

Votre e-mail a été envoyé !
INFORMATIONS PRINCIPALES
- Fonctionnalités visant à inclure le dépôt des patients couvert
- Stationnement réservé aux patients à proximité, hall architectural de l'atrium, systèmes CVC économes en énergie et trois ascenseurs surdimensionnés
- Améliorations des finitions intérieures disponibles
TOUS LES ESPACES DISPONIBLES(3)
Afficher les loyers en
- ESPACE
- SURFACE
- DURÉE
- LOYER
- TYPE DE BIEN
- ÉTAT
- DISPONIBLE
As part of the generous Tenant Interior Finish Improvement Allowance, the HCFD Design Team will provide in-depth space planning, interior design and construction services for physicians who wish to control the design of their new medical office suite. Please call for rates
- Le loyer ne comprend pas les services publics, les frais immobiliers ou les services de l’immeuble.
- Espace en excellent état
TENANT CONSTRUCTION As part of the generous Tenant Finish Improvement Allowance, the HCFD Design Team will provide in-depth space planning, interior design and construction services for physicians who wish to control the design of their new medical office suite.
- Le loyer ne comprend pas les services publics, les frais immobiliers ou les services de l’immeuble.
TENANT CONSTRUCTION As part of the generous Tenant Finish Improvement Allowance, the HCFD Design Team will provide in-depth space planning, interior design and construction services for physicians who wish to control the design of their new medical office suite.
- Le loyer ne comprend pas les services publics, les frais immobiliers ou les services de l’immeuble.
| Espace | Surface | Durée | Loyer | Type de bien | État | Disponible |
| 1er étage, bureau 100 | 186 – 1 486 m² | 5-10 Ans | 274,48 € /m²/an 22,87 € /m²/mois 407 995 € /an 34 000 € /mois | Médical | Espace brut | Maintenant |
| 2e étage | 186 – 1 672 m² | 5-10 Ans | 274,48 € /m²/an 22,87 € /m²/mois 458 995 € /an 38 250 € /mois | Médical | Espace brut | 30 jours |
| 3e étage | 186 – 567 m² | 5-10 Ans | 274,48 € /m²/an 22,87 € /m²/mois 155 548 € /an 12 962 € /mois | Médical | Espace brut | 30 jours |
1er étage, bureau 100
| Surface |
| 186 – 1 486 m² |
| Durée |
| 5-10 Ans |
| Loyer |
| 274,48 € /m²/an 22,87 € /m²/mois 407 995 € /an 34 000 € /mois |
| Type de bien |
| Médical |
| État |
| Espace brut |
| Disponible |
| Maintenant |
2e étage
| Surface |
| 186 – 1 672 m² |
| Durée |
| 5-10 Ans |
| Loyer |
| 274,48 € /m²/an 22,87 € /m²/mois 458 995 € /an 38 250 € /mois |
| Type de bien |
| Médical |
| État |
| Espace brut |
| Disponible |
| 30 jours |
3e étage
| Surface |
| 186 – 567 m² |
| Durée |
| 5-10 Ans |
| Loyer |
| 274,48 € /m²/an 22,87 € /m²/mois 155 548 € /an 12 962 € /mois |
| Type de bien |
| Médical |
| État |
| Espace brut |
| Disponible |
| 30 jours |
1er étage, bureau 100
| Surface | 186 – 1 486 m² |
| Durée | 5-10 Ans |
| Loyer | 274,48 € /m²/an |
| Type de bien | Médical |
| État | Espace brut |
| Disponible | Maintenant |
As part of the generous Tenant Interior Finish Improvement Allowance, the HCFD Design Team will provide in-depth space planning, interior design and construction services for physicians who wish to control the design of their new medical office suite. Please call for rates
- Le loyer ne comprend pas les services publics, les frais immobiliers ou les services de l’immeuble.
- Espace en excellent état
2e étage
| Surface | 186 – 1 672 m² |
| Durée | 5-10 Ans |
| Loyer | 274,48 € /m²/an |
| Type de bien | Médical |
| État | Espace brut |
| Disponible | 30 jours |
TENANT CONSTRUCTION As part of the generous Tenant Finish Improvement Allowance, the HCFD Design Team will provide in-depth space planning, interior design and construction services for physicians who wish to control the design of their new medical office suite.
- Le loyer ne comprend pas les services publics, les frais immobiliers ou les services de l’immeuble.
3e étage
| Surface | 186 – 567 m² |
| Durée | 5-10 Ans |
| Loyer | 274,48 € /m²/an |
| Type de bien | Médical |
| État | Espace brut |
| Disponible | 30 jours |
TENANT CONSTRUCTION As part of the generous Tenant Finish Improvement Allowance, the HCFD Design Team will provide in-depth space planning, interior design and construction services for physicians who wish to control the design of their new medical office suite.
- Le loyer ne comprend pas les services publics, les frais immobiliers ou les services de l’immeuble.
APERÇU DU BIEN
Le bâtiment de catégorie « A » comprend un service de dépôt couvert pour les patients, des finitions intérieures améliorées, un parking à proximité de la surface réservée aux patients, un hall d'atrium architectural, des systèmes CVC économes en énergie et trois ascenseurs surdimensionnés.
- Atrium
INFORMATIONS SUR L’IMMEUBLE
Présenté par

505 St. David's Loop
Hum, une erreur s’est produite lors de l’envoi de votre message. Veuillez réessayer.
Merci ! Votre message a été envoyé.







