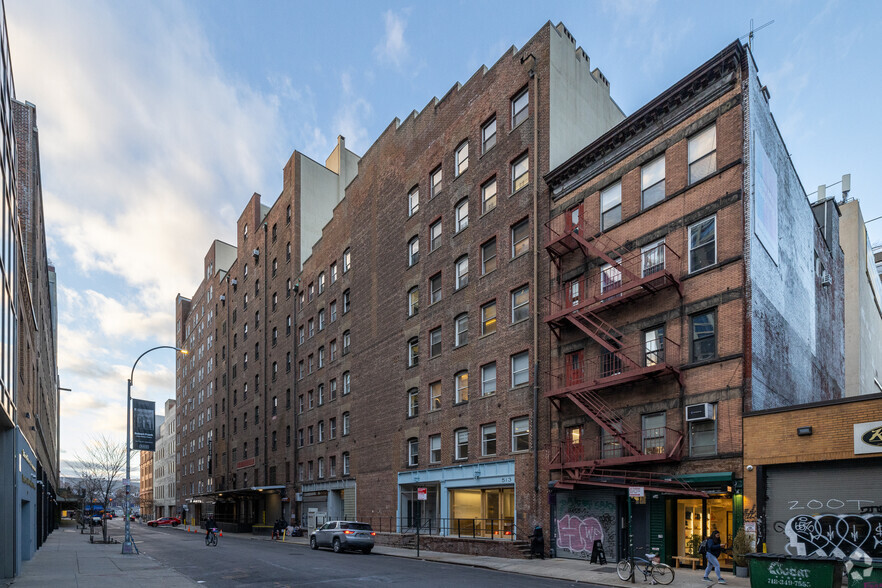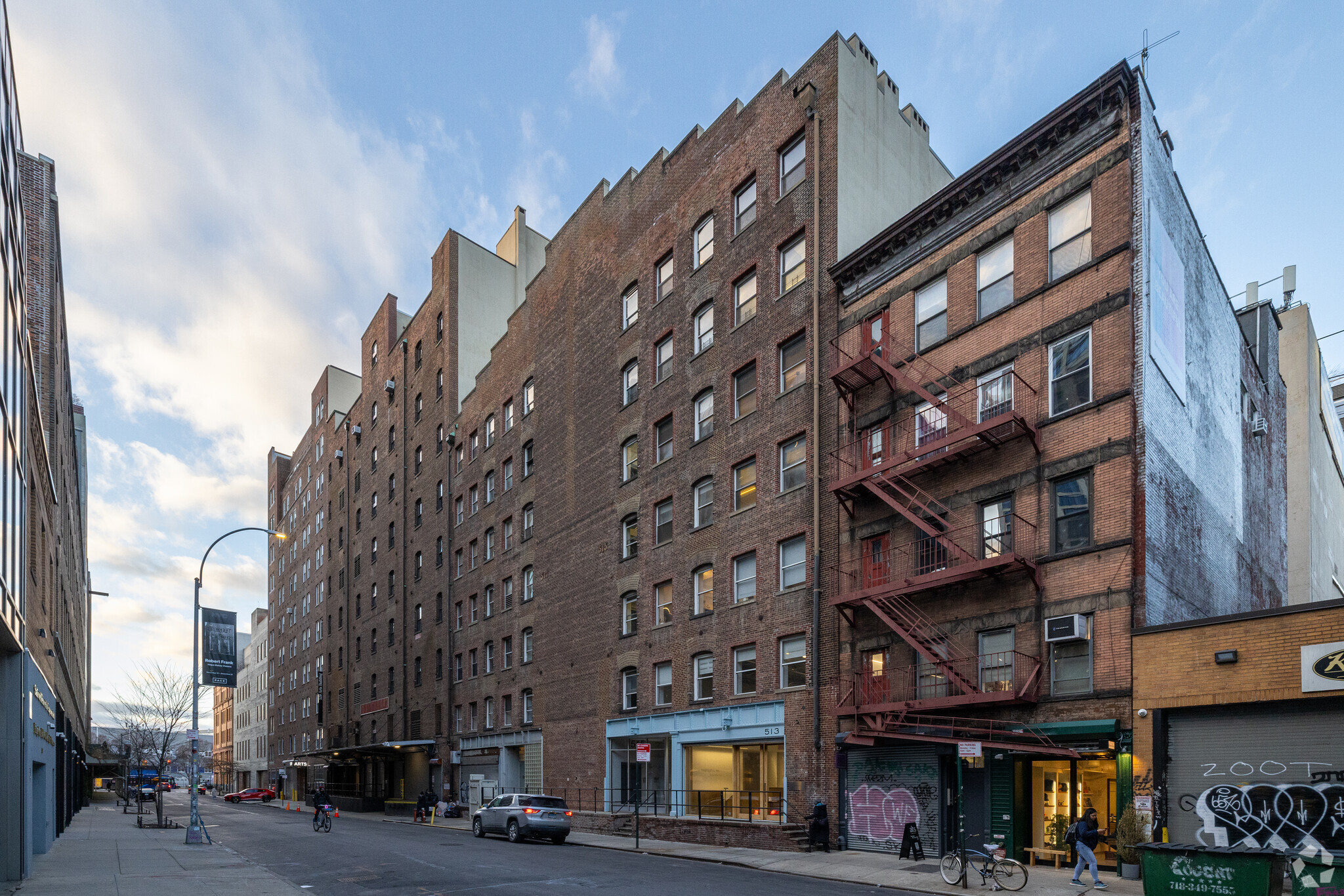
Cette fonctionnalité n’est pas disponible pour le moment.
Nous sommes désolés, mais la fonctionnalité à laquelle vous essayez d’accéder n’est pas disponible actuellement. Nous sommes au courant du problème et notre équipe travaille activement pour le résoudre.
Veuillez vérifier de nouveau dans quelques minutes. Veuillez nous excuser pour ce désagrément.
– L’équipe LoopNet
merci

Votre e-mail a été envoyé !
515 W 20th St 535 – 1 655 m² À louer New York, NY 10011

Certaines informations ont été traduites automatiquement.
TOUS LES ESPACES DISPONIBLES(3)
Afficher les loyers en
- ESPACE
- SURFACE
- DURÉE
- LOYER
- TYPE DE BIEN
- ÉTAT
- DISPONIBLE
- Landlord will build to suit -Polished concrete floors and exposed brick Polished concrete floors and exposed brick. -South window exposure facing The Highline. -Can be combined with West side unit for total of 12,048 RSF. - Amenity space included with conference room, offices, phone booths, lounge, gym, locker room and shower. - Can be used as warehouse space as well
- Partiellement aménagé comme Bureau standard
- Convient pour 16 - 49 Personnes
- Ventilation et chauffage centraux
- Principalement open space
- Bureaux cloisonnés
- Landlord will build to suit -Polished concrete floors and exposed brick Polished concrete floors and exposed brick. -South window exposure facing The Highline. -Can be combined with East side unit for total of 12,048 RSF. - Amenity space included with conference room, offices, phone booths, lounge, gym, locker room and shower. - Can be used as warehouse space as well
- Partiellement aménagé comme Bureau standard
- Convient pour 16 - 49 Personnes
- Salles de conférence
- Ventilation et chauffage centraux
- Toilettes privées
- Principalement open space
- Bureaux cloisonnés
- Peut être combiné avec un ou plusieurs espaces supplémentaires jusqu’à 1 096 m² d’espace adjacent
- Cuisine
-Prebuilt space with 2 glass offices, conference room, private restrooms, HVAC delivered in tact with ductwork -Landlord will modify to suit -Polished concrete floors and exposed brick -South window exposure facing The Highline -Amenity space included with conference room, offices, phone booths, lounge, gym, locker room and shower Amenity space included with conference room, offices, phone booths, lounge, gym, locker room and shower.
- Entièrement aménagé comme Bureau standard
- Convient pour 15 - 47 Personnes
- 1 Salle de conférence
- Peut être combiné avec un ou plusieurs espaces supplémentaires jusqu’à 1 096 m² d’espace adjacent
- Toilettes privées
- CVC disponible en-dehors des heures ouvrables
- Principalement open space
- 2 Bureaux privés
- Plafonds finis: 3,05 - 3,35 m
- Climatisation centrale
- Lumière naturelle
| Espace | Surface | Durée | Loyer | Type de bien | État | Disponible |
| 6e étage, bureau 6-East | 558 m² | Négociable | 350,19 € /m²/an 29,18 € /m²/mois 195 497 € /an 16 291 € /mois | Bureau | Construction partielle | Maintenant |
| 6e étage, bureau 6-West | 561 m² | Négociable | 350,19 € /m²/an 29,18 € /m²/mois 196 473 € /an 16 373 € /mois | Bureau | Construction partielle | Maintenant |
| 7e étage, bureau 7-E | 535 m² | Négociable | 350,19 € /m²/an 29,18 € /m²/mois 187 494 € /an 15 625 € /mois | Bureaux/Médical | Construction achevée | Maintenant |
6e étage, bureau 6-East
| Surface |
| 558 m² |
| Durée |
| Négociable |
| Loyer |
| 350,19 € /m²/an 29,18 € /m²/mois 195 497 € /an 16 291 € /mois |
| Type de bien |
| Bureau |
| État |
| Construction partielle |
| Disponible |
| Maintenant |
6e étage, bureau 6-West
| Surface |
| 561 m² |
| Durée |
| Négociable |
| Loyer |
| 350,19 € /m²/an 29,18 € /m²/mois 196 473 € /an 16 373 € /mois |
| Type de bien |
| Bureau |
| État |
| Construction partielle |
| Disponible |
| Maintenant |
7e étage, bureau 7-E
| Surface |
| 535 m² |
| Durée |
| Négociable |
| Loyer |
| 350,19 € /m²/an 29,18 € /m²/mois 187 494 € /an 15 625 € /mois |
| Type de bien |
| Bureaux/Médical |
| État |
| Construction achevée |
| Disponible |
| Maintenant |
6e étage, bureau 6-East
| Surface | 558 m² |
| Durée | Négociable |
| Loyer | 350,19 € /m²/an |
| Type de bien | Bureau |
| État | Construction partielle |
| Disponible | Maintenant |
- Landlord will build to suit -Polished concrete floors and exposed brick Polished concrete floors and exposed brick. -South window exposure facing The Highline. -Can be combined with West side unit for total of 12,048 RSF. - Amenity space included with conference room, offices, phone booths, lounge, gym, locker room and shower. - Can be used as warehouse space as well
- Partiellement aménagé comme Bureau standard
- Principalement open space
- Convient pour 16 - 49 Personnes
- Bureaux cloisonnés
- Ventilation et chauffage centraux
6e étage, bureau 6-West
| Surface | 561 m² |
| Durée | Négociable |
| Loyer | 350,19 € /m²/an |
| Type de bien | Bureau |
| État | Construction partielle |
| Disponible | Maintenant |
- Landlord will build to suit -Polished concrete floors and exposed brick Polished concrete floors and exposed brick. -South window exposure facing The Highline. -Can be combined with East side unit for total of 12,048 RSF. - Amenity space included with conference room, offices, phone booths, lounge, gym, locker room and shower. - Can be used as warehouse space as well
- Partiellement aménagé comme Bureau standard
- Principalement open space
- Convient pour 16 - 49 Personnes
- Bureaux cloisonnés
- Salles de conférence
- Peut être combiné avec un ou plusieurs espaces supplémentaires jusqu’à 1 096 m² d’espace adjacent
- Ventilation et chauffage centraux
- Cuisine
- Toilettes privées
7e étage, bureau 7-E
| Surface | 535 m² |
| Durée | Négociable |
| Loyer | 350,19 € /m²/an |
| Type de bien | Bureaux/Médical |
| État | Construction achevée |
| Disponible | Maintenant |
-Prebuilt space with 2 glass offices, conference room, private restrooms, HVAC delivered in tact with ductwork -Landlord will modify to suit -Polished concrete floors and exposed brick -South window exposure facing The Highline -Amenity space included with conference room, offices, phone booths, lounge, gym, locker room and shower Amenity space included with conference room, offices, phone booths, lounge, gym, locker room and shower.
- Entièrement aménagé comme Bureau standard
- Principalement open space
- Convient pour 15 - 47 Personnes
- 2 Bureaux privés
- 1 Salle de conférence
- Plafonds finis: 3,05 - 3,35 m
- Peut être combiné avec un ou plusieurs espaces supplémentaires jusqu’à 1 096 m² d’espace adjacent
- Climatisation centrale
- Toilettes privées
- Lumière naturelle
- CVC disponible en-dehors des heures ouvrables
CARACTÉRISTIQUES
- Ligne d’autobus
- Installations de conférences
- Centre de fitness
- Chauffage central
- Douches
- Climatisation
INFORMATIONS SUR L’IMMEUBLE
Présenté par

515 W 20th St
Hum, une erreur s’est produite lors de l’envoi de votre message. Veuillez réessayer.
Merci ! Votre message a été envoyé.






