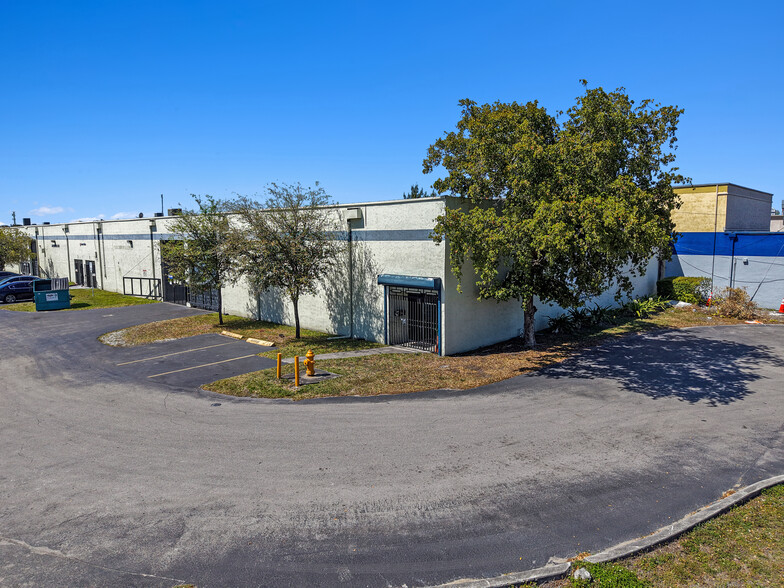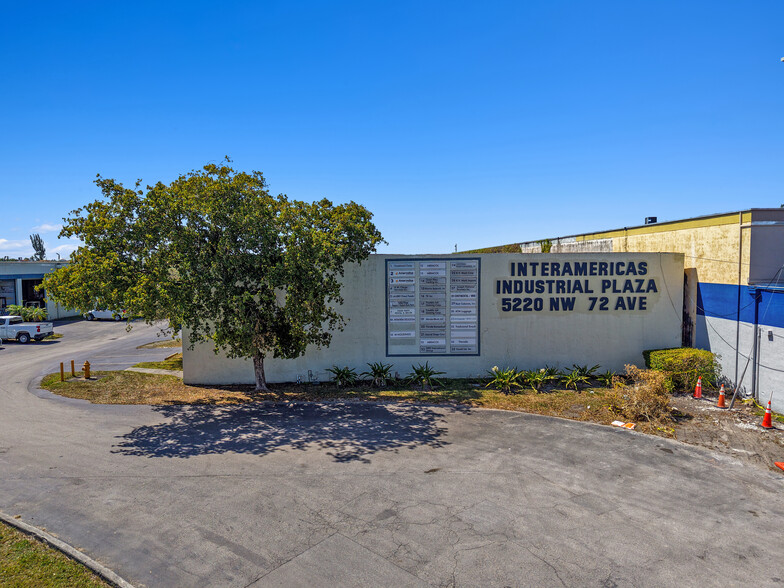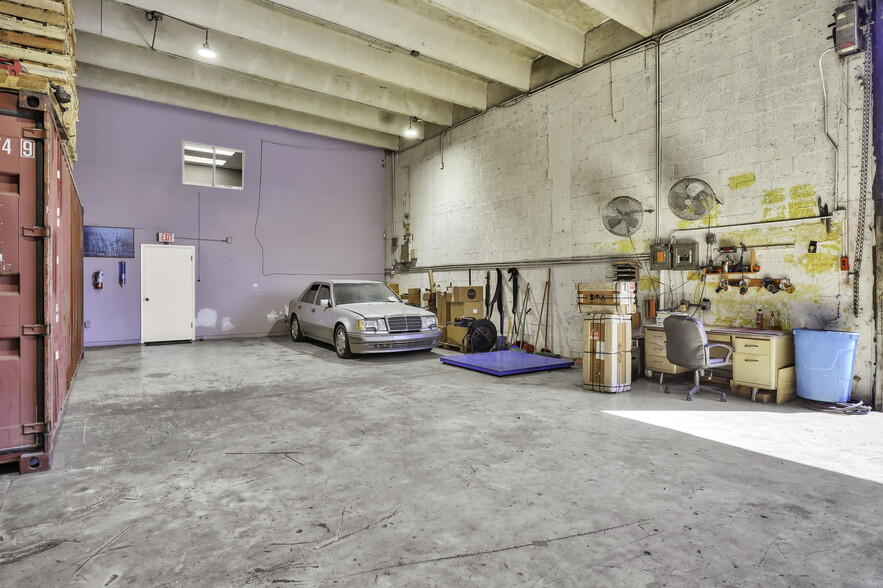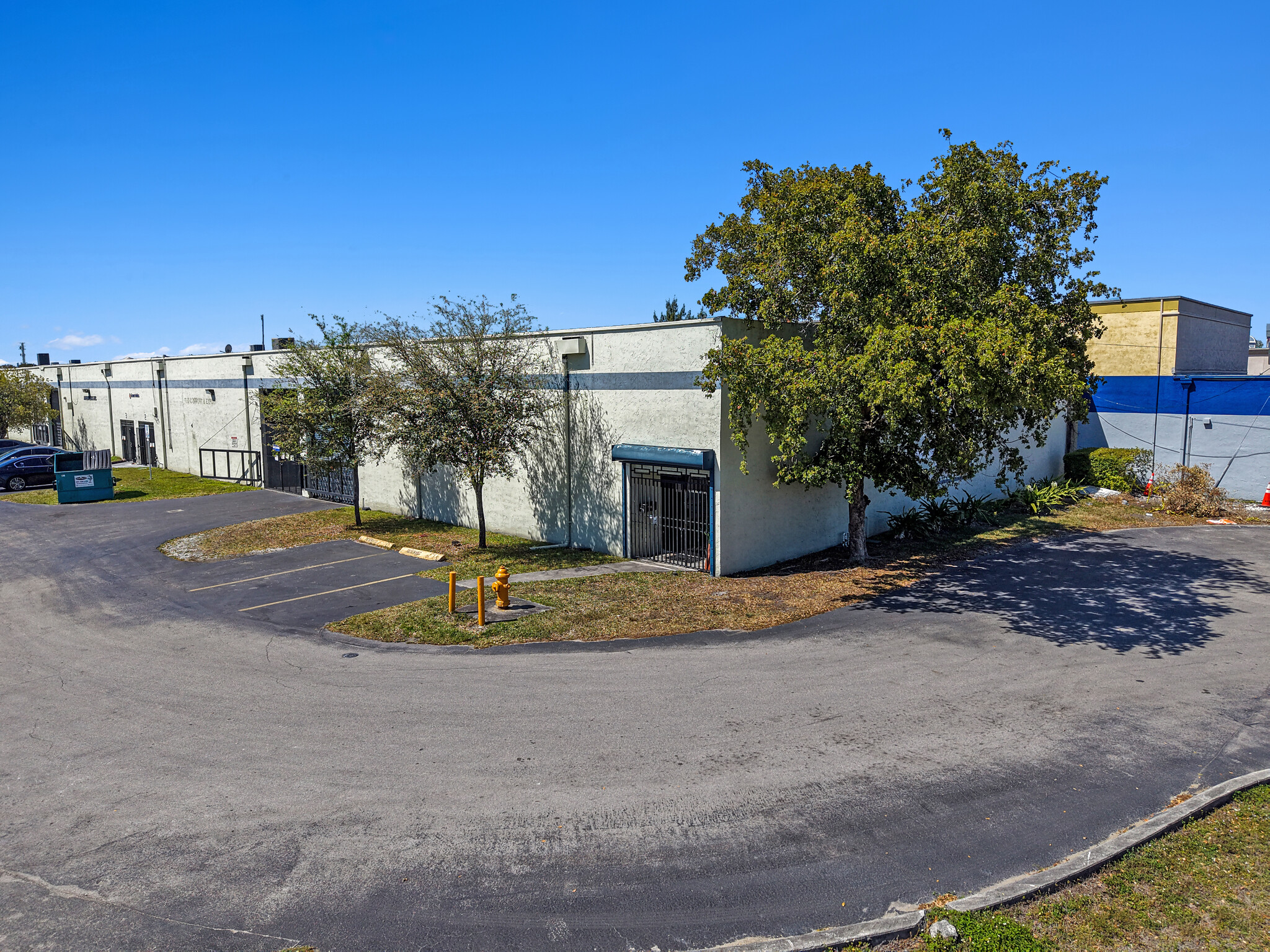
Cette fonctionnalité n’est pas disponible pour le moment.
Nous sommes désolés, mais la fonctionnalité à laquelle vous essayez d’accéder n’est pas disponible actuellement. Nous sommes au courant du problème et notre équipe travaille activement pour le résoudre.
Veuillez vérifier de nouveau dans quelques minutes. Veuillez nous excuser pour ce désagrément.
– L’équipe LoopNet
merci

Votre e-mail a été envoyé !
5220 NW 72nd Ave Industriel/Logistique 553 m² À louer Miami, FL 33166



Certaines informations ont été traduites automatiquement.
INFORMATIONS PRINCIPALES
- 1 porte enroulable électrique au niveau de la rue (10 pi L x 14 pi H)
- SUPERFICIE DE L'ENTREPÔT : ± 4 621 mètres carrés Fort.
- SUPERFICIE TOTALE : 5 950 mètres carrés Fort.
- 2 salles de bain
- STATIONNEMENT : (3) places de parking attribuées exclusivement au locataire. De plus, (2) places pour les visiteurs sont disponibles
- 2 étages : comprend une entrée accueillante, une réception, des bureaux, une salle de conférence spacieuse avec une cafetière, un placard pour chaque bureau
CARACTÉRISTIQUES
TOUS LES ESPACE DISPONIBLES(1)
Afficher les loyers en
- ESPACE
- SURFACE
- DURÉE
- LOYER
- TYPE DE BIEN
- ÉTAT
- DISPONIBLE
- TOTAL SIZE: 5,950 Sq. Ft. - # FLOORS: 2 Stories [1st Floor Office Area (Under AC): ± 618.3 Sq. Ft. | 2nd Floor Office Area (Under AC): ± 664.5 Sq. Ft. | Porch Area: ± 46.2 Sq. Ft.] - WAREHOUSE AREA SIZE: ± 4,621 Sq. Ft. (approx. 77.68% of total area) - OFFICE & OTHER SPACES: ± 1,282.8 Sq. Ft. (approx. 21.56% of the total area), excluding the warehouse space. The first floor features a welcoming entrance reception area, one office, one bathroom, a spacious conference room with a coffee station, and a closet or storage room that can also serve as a future IT room. The second floor includes one bathroom, a versatile filing/storage room, and three offices—each equipped with its own closet space for storage. - DRIVE-IN BAY: 1 Street-Level Electric Roll-Up Bay Door (10' W x 14' H) - CEILING HEIGHT: 16' Clear Height - TOTAL BATHROOMS: 2 (1 upstairs - 1 downstairs) - PARKING: This unit includes three (3) assigned parking spaces exclusively for the tenant. Additionally, there are two (2) visitor parking spaces available on a first-come, first-served basis. The owner will provide a visitor pass that allows access to these designated visitor spots, but since other occupants in the complex also have these passes, reservations are not permitted. Being a corner unit, the property offers extra parking flexibility, including two additional parking spaces on the grass in front of the unit and one additional overflow parking space nearby. Furthermore, the corner location allows for easy maneuverability for 40-foot trucks, making loading and unloading operations seamless through the bay door with ample space for truck access and movement. - TRUCK ACCESS: Designed to accommodate 40' trucks for loading and unloading. - Easy Access to Major Highways – Minutes from SR-826 (Palmetto Expressway), SR-836 (Dolphin Expressway), I-75, and Florida’s Turnpike - Proximity to Miami International Airport – Just 5 miles away, ideal for logistics and distribution - Near Major Seaports – Approx. 15 miles to PortMiami, one of the busiest cargo hubs in the U.S. - Established Industrial Subdivision – Located in the Interamericas Industrial Plaza Condo, a well-known business park - Surrounded by Industrial & Commercial Businesses – Ideal for warehousing, distribution, light manufacturing, and more - FLOOR PLAN: Available
- Il est possible que le loyer annoncé ne comprenne pas certains services publics, services d’immeuble et frais immobiliers.
- 1 Accès plain-pied
- SUPERFICIE TOTALE : 5 950 mètres carrés Fort.
- Conçu pour accueillir des camions de 40 pieds pour le chargement
- 2 salles de bain
- Comprend 119 m² d’espace de bureau dédié
- Espace en excellent état
- STATIONNEMENT : 3 places de stationnement attribuées + 2 visiteurs
- 1 porte enroulable électrique au niveau de la rue
- SUPERFICIE DE L'ENTREPÔT : ± 4 621 mètres carrés Fort.
| Espace | Surface | Durée | Loyer | Type de bien | État | Disponible |
| 1er étage – A-1 | 553 m² | 3-5 Ans | 208,22 € /m²/an 17,35 € /m²/mois 115 100 € /an 9 592 € /mois | Industriel/Logistique | Construction achevée | Maintenant |
1er étage – A-1
| Surface |
| 553 m² |
| Durée |
| 3-5 Ans |
| Loyer |
| 208,22 € /m²/an 17,35 € /m²/mois 115 100 € /an 9 592 € /mois |
| Type de bien |
| Industriel/Logistique |
| État |
| Construction achevée |
| Disponible |
| Maintenant |
1er étage – A-1
| Surface | 553 m² |
| Durée | 3-5 Ans |
| Loyer | 208,22 € /m²/an |
| Type de bien | Industriel/Logistique |
| État | Construction achevée |
| Disponible | Maintenant |
- TOTAL SIZE: 5,950 Sq. Ft. - # FLOORS: 2 Stories [1st Floor Office Area (Under AC): ± 618.3 Sq. Ft. | 2nd Floor Office Area (Under AC): ± 664.5 Sq. Ft. | Porch Area: ± 46.2 Sq. Ft.] - WAREHOUSE AREA SIZE: ± 4,621 Sq. Ft. (approx. 77.68% of total area) - OFFICE & OTHER SPACES: ± 1,282.8 Sq. Ft. (approx. 21.56% of the total area), excluding the warehouse space. The first floor features a welcoming entrance reception area, one office, one bathroom, a spacious conference room with a coffee station, and a closet or storage room that can also serve as a future IT room. The second floor includes one bathroom, a versatile filing/storage room, and three offices—each equipped with its own closet space for storage. - DRIVE-IN BAY: 1 Street-Level Electric Roll-Up Bay Door (10' W x 14' H) - CEILING HEIGHT: 16' Clear Height - TOTAL BATHROOMS: 2 (1 upstairs - 1 downstairs) - PARKING: This unit includes three (3) assigned parking spaces exclusively for the tenant. Additionally, there are two (2) visitor parking spaces available on a first-come, first-served basis. The owner will provide a visitor pass that allows access to these designated visitor spots, but since other occupants in the complex also have these passes, reservations are not permitted. Being a corner unit, the property offers extra parking flexibility, including two additional parking spaces on the grass in front of the unit and one additional overflow parking space nearby. Furthermore, the corner location allows for easy maneuverability for 40-foot trucks, making loading and unloading operations seamless through the bay door with ample space for truck access and movement. - TRUCK ACCESS: Designed to accommodate 40' trucks for loading and unloading. - Easy Access to Major Highways – Minutes from SR-826 (Palmetto Expressway), SR-836 (Dolphin Expressway), I-75, and Florida’s Turnpike - Proximity to Miami International Airport – Just 5 miles away, ideal for logistics and distribution - Near Major Seaports – Approx. 15 miles to PortMiami, one of the busiest cargo hubs in the U.S. - Established Industrial Subdivision – Located in the Interamericas Industrial Plaza Condo, a well-known business park - Surrounded by Industrial & Commercial Businesses – Ideal for warehousing, distribution, light manufacturing, and more - FLOOR PLAN: Available
- Il est possible que le loyer annoncé ne comprenne pas certains services publics, services d’immeuble et frais immobiliers.
- Comprend 119 m² d’espace de bureau dédié
- 1 Accès plain-pied
- Espace en excellent état
- SUPERFICIE TOTALE : 5 950 mètres carrés Fort.
- STATIONNEMENT : 3 places de stationnement attribuées + 2 visiteurs
- Conçu pour accueillir des camions de 40 pieds pour le chargement
- 1 porte enroulable électrique au niveau de la rue
- 2 salles de bain
- SUPERFICIE DE L'ENTREPÔT : ± 4 621 mètres carrés Fort.
APERÇU DU BIEN
- SUPERFICIE TOTALE : 5 950 mètres carrés Fort. - NOMBRE D'ÉTAGES : 2 étages [Surface des bureaux du 1er étage (sous climatisation) : ± 618,3 m² Superficie des bureaux du 2e étage (sous climatisation) : ± 664,5 m² Pieds | Superficie du porche : ± 46,2 m² Pieds.] - SUPERFICIE DE L'ENTREPÔT : ± 4 621 mètres carrés Fort. (environ 77,68 % de la superficie totale) - BUREAUX ET AUTRES ESPACES : ± 1 282,8 m² Fort. (environ 21,56 % de la superficie totale), à l'exclusion de l'espace de stockage. Le premier étage comprend une réception accueillante, un bureau, une salle de bain, une salle de conférence spacieuse avec une cafetière et un placard ou une salle de rangement pouvant également servir de future salle informatique. Le deuxième étage comprend une salle de bain, une salle de classement et de rangement polyvalente et trois bureaux, chacun équipé de son propre espace de rangement. - AIRE DE STATIONNEMENT : 1 porte enroulable électrique au niveau de la rue (10 pi L x 14 pi H) - HAUTEUR DU PLAFOND : 16 pi de hauteur libre - NOMBRE TOTAL DE SALLES DE BAINS : 2 (1 à l'étage - 1 au rez-de-chaussée) - STATIONNEMENT : Cette unité comprend trois (3) places de stationnement attribuées exclusivement au locataire. De plus, deux (2) places de stationnement pour visiteurs sont disponibles selon le principe du premier arrivé, premier servi. Le propriétaire fournira un laissez-passer permettant d'accéder à ces sites touristiques désignés, mais comme les autres occupants du complexe possèdent également ces laissez-passer, les réservations ne sont pas autorisées. Comme il s'agit d'une unité d'angle, la propriété offre une flexibilité de stationnement supplémentaire, y compris deux places de stationnement supplémentaires sur la pelouse devant l'unité et une place de stationnement supplémentaire à proximité. De plus, l'emplacement en angle facilite la manœuvrabilité des camions de 40 pieds, ce qui facilite les opérations de chargement et de déchargement à travers la porte de la baie et offre suffisamment d'espace pour l'accès et le déplacement des camions. - ACCÈS AUX CAMIONS : Conçu pour accueillir des camions de 40 pieds pour le chargement et le déchargement. - Accès facile aux principales autoroutes : à quelques minutes de la SR-826 (autoroute Palmetto), de la SR-836 (autoroute Dolphin), de l'I-75 et de l'autoroute à péage de Floride - Proximité de l'aéroport international de Miami — À seulement 8 km, idéal pour la logistique et la distribution - Près des principaux ports maritimes — À environ 24 km de PortMiami, l'un des hubs de fret les plus fréquentés des États-Unis. - Lotissement industriel établi — Situé dans le condo Interamericas Industrial Plaza, un parc d'affaires bien connu - Entouré d'entreprises industrielles et commerciales — Idéal pour l'entreposage, la distribution, la fabrication légère, etc. - PLAN D'ÉTAGE : Disponible
FAITS SUR L’INSTALLATION ENTREPÔT
OCCUPANTS
- ÉTAGE
- NOM DE L’OCCUPANT
- SECTEUR D’ACTIVITÉ
- 1er
- Alsa Sales & Services LLC
- -
- 1er
- Amerindias Inc
- Grossiste
- 1er
- Cargorama Freight Forwarders
- Transport et entreposage
- 1er
- Charlex Corp
- -
- 1er
- Excell Inc
- Grossiste
- 1er
- Florida Biomedical
- Grossiste
- 1er
- Gunjan Narang
- Services
- 1er
- OV Cigars LLC
- Grossiste
- 1er
- Repuestos El Gringo
- Services
- 1er
- Tri-National Corp.
- Services administratifs et de soutien
Présenté par

5220 NW 72nd Ave
Hum, une erreur s’est produite lors de l’envoi de votre message. Veuillez réessayer.
Merci ! Votre message a été envoyé.






