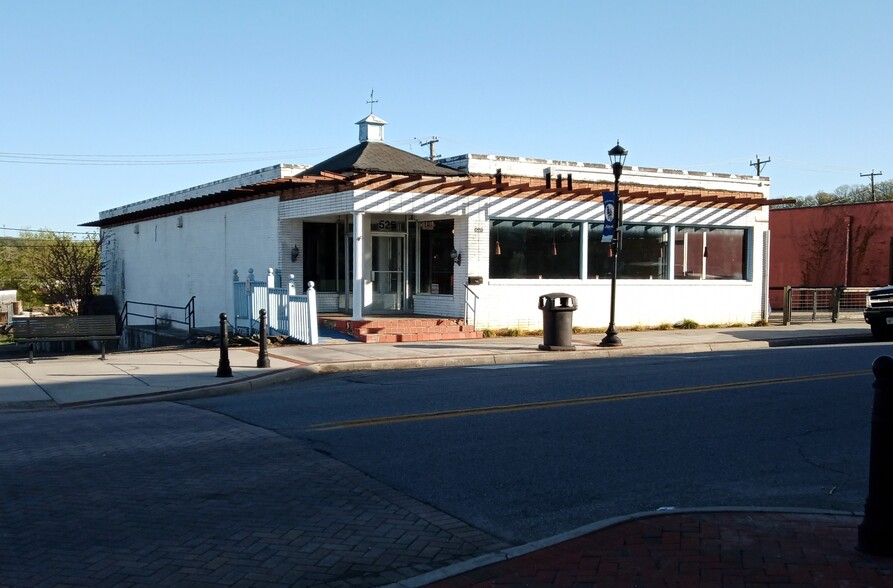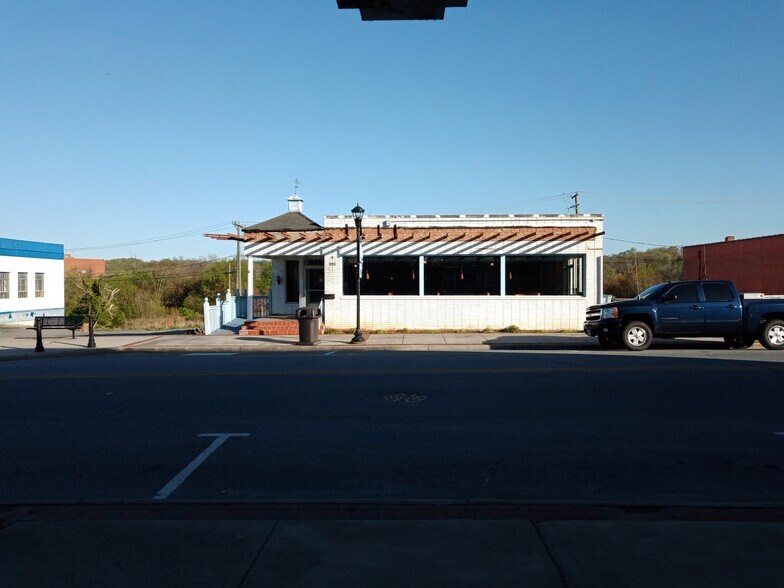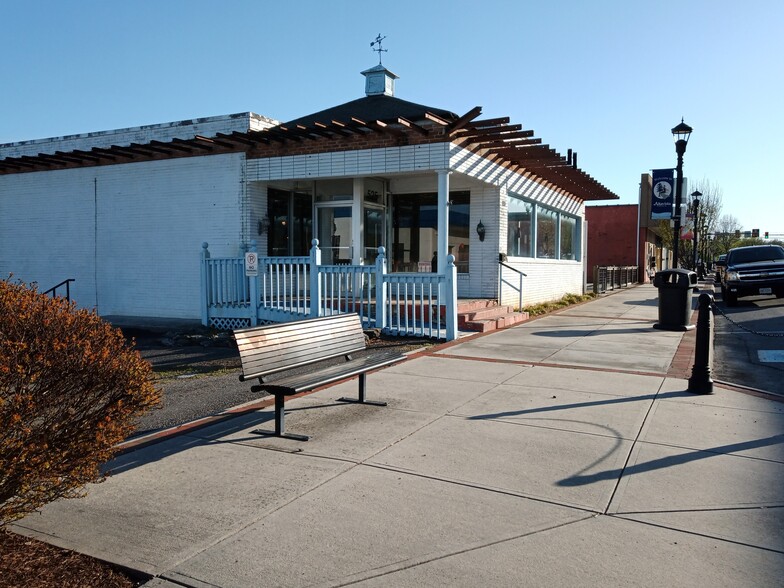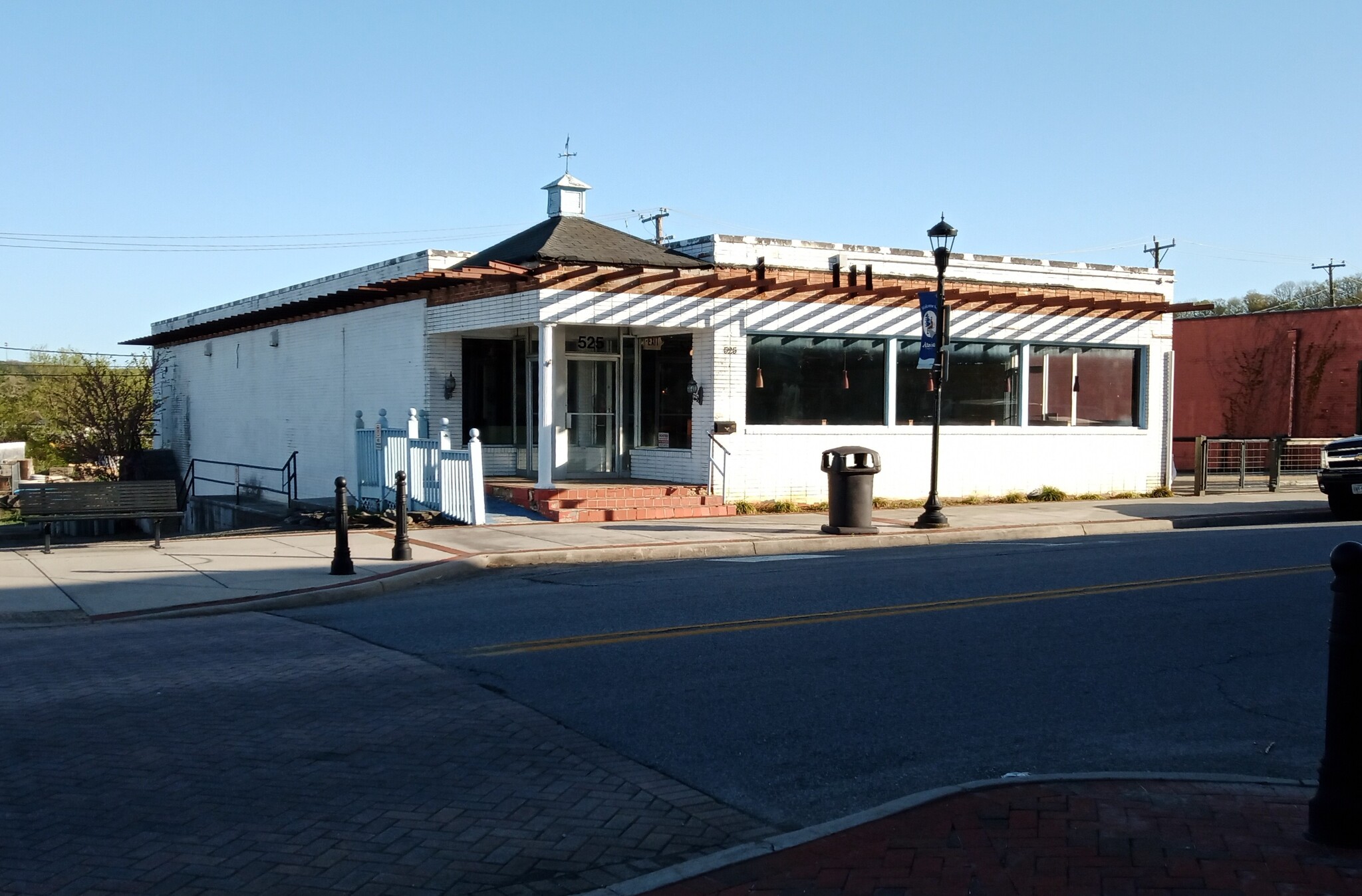
Main Street Restaurant | 525 Main St
Cette fonctionnalité n’est pas disponible pour le moment.
Nous sommes désolés, mais la fonctionnalité à laquelle vous essayez d’accéder n’est pas disponible actuellement. Nous sommes au courant du problème et notre équipe travaille activement pour le résoudre.
Veuillez vérifier de nouveau dans quelques minutes. Veuillez nous excuser pour ce désagrément.
– L’équipe LoopNet
merci

Votre e-mail a été envoyé !
Main Street Restaurant 525 Main St Spécialité 650 m² À vendre Altavista, VA 24517 611 113 € (939,71 €/m²)



Certaines informations ont été traduites automatiquement.
RÉSUMÉ ANALYTIQUE
Prime Real Estate in Altavista's Downtown Historical DRO District. Directly across the street from the Vista Theater - now underway through the Revitalization Project - your Main Street Restaurant holds Center Stage!
This property is comprised of 5 lots and includes a 7,000-square-foot multi-level restaurant with front and rear entrances on Main Street and English Alley. The building was designed to operate two independent restaurants, a club, or an alternate business, providing endless opportunities! Lots 10-15 equal .12 Acres (5227 SQFT). Lots 10-11 are the grass area and patio to the right of the facility. Lots 14-15 are the parking area to the left of the facility. Town-maintained public parking areas are directly in front of the restaurant, across the street, and behind the building off English Alley. The property is within walking distance of the train-bridge to English Park and is the main building in your view as you enter the Downtown hub of the DRO District.
Level One--Main Street Entrance--This entrance features a full series of windows overlooking Main Street, enticing passersby to join your guests enjoying the delectables served inside. The primary dining area seats a minimum of 100 guests through booths and tables, provides access to the outdoor patio, and has a staircase leading to the lower level. A small stroll down the hall provides restroom access, the bar room, and a secondary room that may serve as a private dining area or central office. Traveling through the bar room, you will enter a large kitchen with a walk-in cooler, range, pizza/bread oven, multiple prep stations, dish washer, ice maker, large mixer, and more.
Level Two--English Alley Entrance or Dining Stairwell--The lower level provides multiple options: a private office, dining or entertainment area, bar, food preparation area, walk-in cooler, storage, restrooms, and more. A stairwell and dumbwaiter allow the primary kitchen to send food on demand. This level also contains the main electrical room, and core sources which feed the water, gas, heating and cooling to the facility.
The facility is a solid structure with cinderblock walls, steel beams between each level, solid concrete floors, and a concrete roof covered by a rubber membrane. However, the restaurant is not move-in ready for operation, as it had been abandoned for 7+ years before the current owners' purchase, with the previous owners vacating the facility, leaving everything behind! The current owners have focused on debris removal, cleaning, preparations for renovations, and remediation of any needs that arose during the vacancy. Drains have been repaired and replaced on the roof, stopping water access that penetrated several areas of the facility, resulting in staining, damage to ceiling tiles, rusting of some kitchen equipment, and peeling of paint. There was no structural damage. All major systems, such as HVAC and gas, have been off. Water and electricity have been used regularly during the cleaning and preparation timeframes. The facility has been tested for asbestos and lead and passed without issue. Details of the certificate will be provided to the new owners.
Sale Conditions are "As Is" - Prequalified buyers Only. Finance Letter required before a showing will be scheduled.
This facility is impressive and the pulse of Altavista—the community is growing in leaps and bounds! Residential communities are underway through several private developers. Commercial expansion and reinvestment are significantly on the rise—Abbott Pharmaceuticals, the Avoca Museum, and the Altavista YMCA—just to name a few. The Town of Altavista's commercial and residential growth investments with the Vista/Leggett's Project and the Frazier Farm Project are all underway!
Investors, Restaurateurs, Franchise Owners ---- Properties are GROWING, people are COMING --- This town is HUNGRY and WAITING for YOU!
This property is comprised of 5 lots and includes a 7,000-square-foot multi-level restaurant with front and rear entrances on Main Street and English Alley. The building was designed to operate two independent restaurants, a club, or an alternate business, providing endless opportunities! Lots 10-15 equal .12 Acres (5227 SQFT). Lots 10-11 are the grass area and patio to the right of the facility. Lots 14-15 are the parking area to the left of the facility. Town-maintained public parking areas are directly in front of the restaurant, across the street, and behind the building off English Alley. The property is within walking distance of the train-bridge to English Park and is the main building in your view as you enter the Downtown hub of the DRO District.
Level One--Main Street Entrance--This entrance features a full series of windows overlooking Main Street, enticing passersby to join your guests enjoying the delectables served inside. The primary dining area seats a minimum of 100 guests through booths and tables, provides access to the outdoor patio, and has a staircase leading to the lower level. A small stroll down the hall provides restroom access, the bar room, and a secondary room that may serve as a private dining area or central office. Traveling through the bar room, you will enter a large kitchen with a walk-in cooler, range, pizza/bread oven, multiple prep stations, dish washer, ice maker, large mixer, and more.
Level Two--English Alley Entrance or Dining Stairwell--The lower level provides multiple options: a private office, dining or entertainment area, bar, food preparation area, walk-in cooler, storage, restrooms, and more. A stairwell and dumbwaiter allow the primary kitchen to send food on demand. This level also contains the main electrical room, and core sources which feed the water, gas, heating and cooling to the facility.
The facility is a solid structure with cinderblock walls, steel beams between each level, solid concrete floors, and a concrete roof covered by a rubber membrane. However, the restaurant is not move-in ready for operation, as it had been abandoned for 7+ years before the current owners' purchase, with the previous owners vacating the facility, leaving everything behind! The current owners have focused on debris removal, cleaning, preparations for renovations, and remediation of any needs that arose during the vacancy. Drains have been repaired and replaced on the roof, stopping water access that penetrated several areas of the facility, resulting in staining, damage to ceiling tiles, rusting of some kitchen equipment, and peeling of paint. There was no structural damage. All major systems, such as HVAC and gas, have been off. Water and electricity have been used regularly during the cleaning and preparation timeframes. The facility has been tested for asbestos and lead and passed without issue. Details of the certificate will be provided to the new owners.
Sale Conditions are "As Is" - Prequalified buyers Only. Finance Letter required before a showing will be scheduled.
This facility is impressive and the pulse of Altavista—the community is growing in leaps and bounds! Residential communities are underway through several private developers. Commercial expansion and reinvestment are significantly on the rise—Abbott Pharmaceuticals, the Avoca Museum, and the Altavista YMCA—just to name a few. The Town of Altavista's commercial and residential growth investments with the Vista/Leggett's Project and the Frazier Farm Project are all underway!
Investors, Restaurateurs, Franchise Owners ---- Properties are GROWING, people are COMING --- This town is HUNGRY and WAITING for YOU!
INFORMATIONS SUR L’IMMEUBLE
| Prix | 611 113 € | Surface de l’immeuble | 650 m² |
| Prix par m² | 939,71 € | Nb d’étages | 2 |
| Type de vente | Investissement ou propriétaire occupant | Année de construction | 1965 |
| Type de bien | Spécialité | Zonage | C - DOWNTOWN HISTORICAL DRO DISTRICT |
| Surface du lot | 0,05 ha |
| Prix | 611 113 € |
| Prix par m² | 939,71 € |
| Type de vente | Investissement ou propriétaire occupant |
| Type de bien | Spécialité |
| Surface du lot | 0,05 ha |
| Surface de l’immeuble | 650 m² |
| Nb d’étages | 2 |
| Année de construction | 1965 |
| Zonage | C - DOWNTOWN HISTORICAL DRO DISTRICT |
1 of 1
TAXES FONCIÈRES
| Numéro de parcelle | 83A-11-14-12 | Évaluation des aménagements | 232 047 € |
| Évaluation du terrain | 32 798 € | Évaluation totale | 264 845 € |
TAXES FONCIÈRES
Numéro de parcelle
83A-11-14-12
Évaluation du terrain
32 798 €
Évaluation des aménagements
232 047 €
Évaluation totale
264 845 €
1 de 13
VIDÉOS
VISITE 3D
PHOTOS
STREET VIEW
RUE
CARTE
1 of 1
Présenté par
CMMI Management Group, LLC
Main Street Restaurant | 525 Main St
Vous êtes déjà membre ? Connectez-vous
Hum, une erreur s’est produite lors de l’envoi de votre message. Veuillez réessayer.
Merci ! Votre message a été envoyé.


