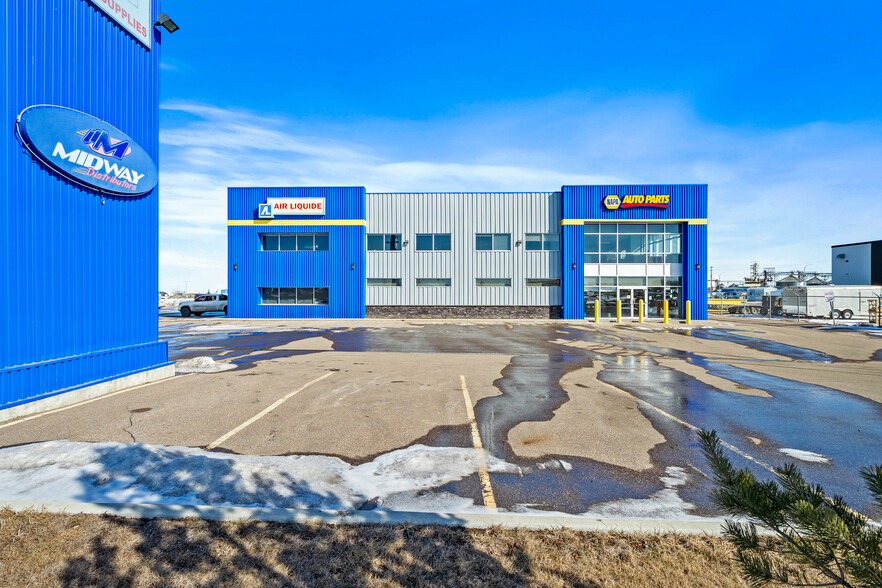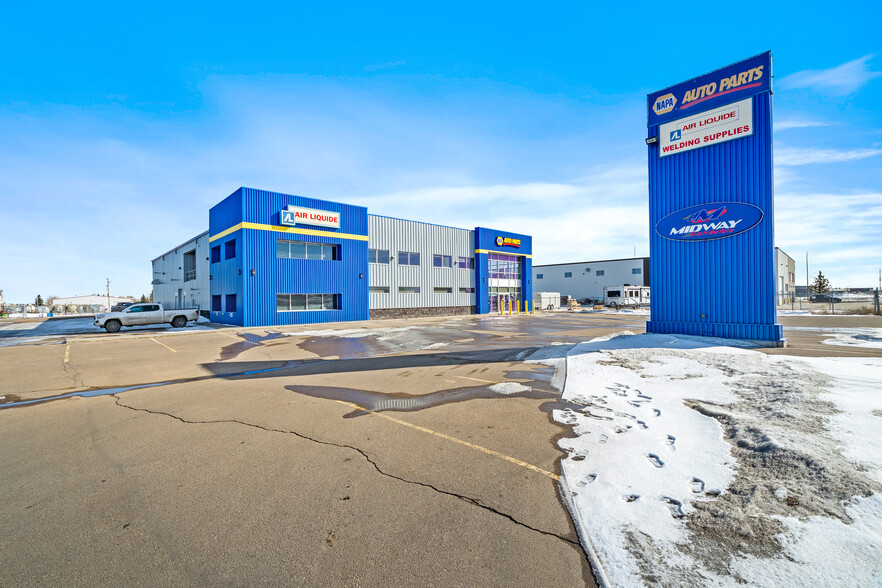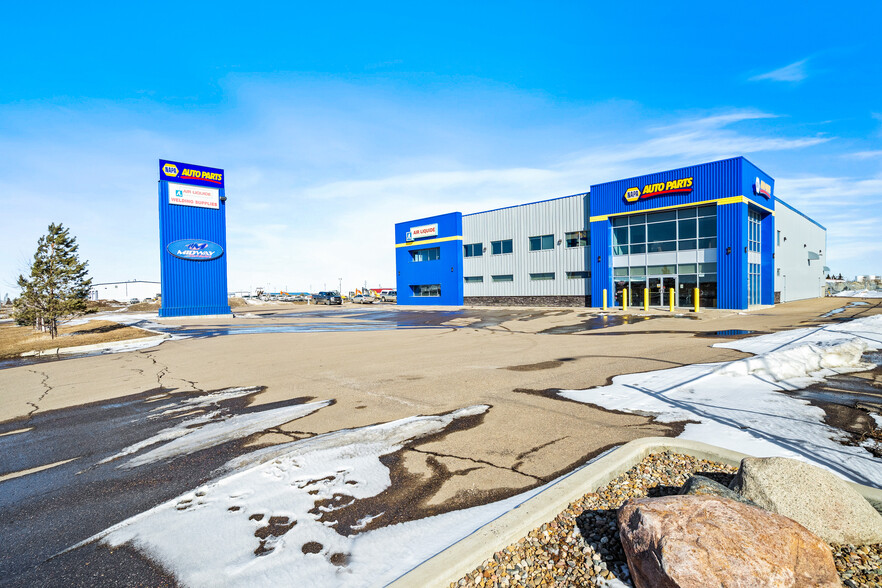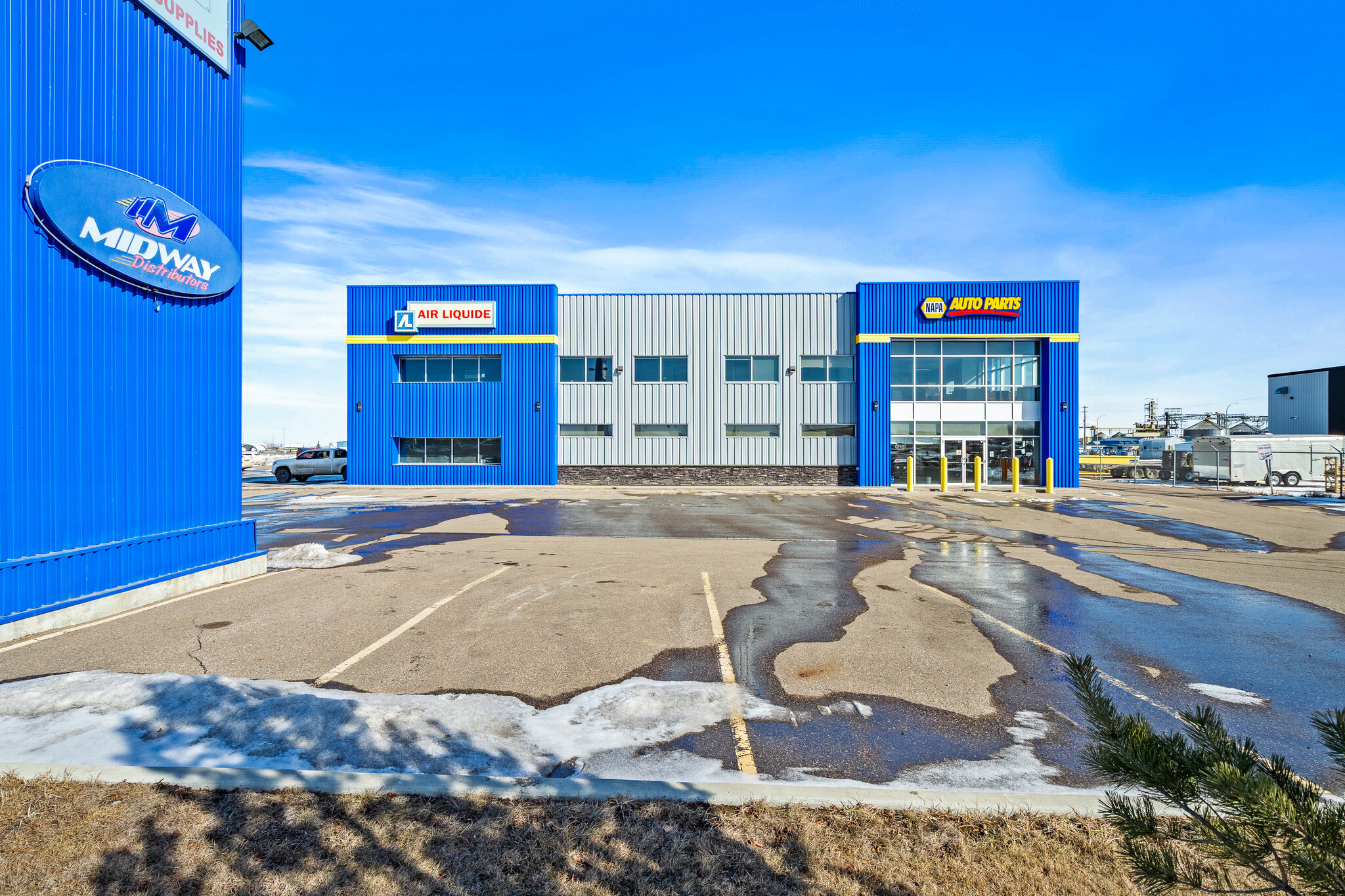
Cette fonctionnalité n’est pas disponible pour le moment.
Nous sommes désolés, mais la fonctionnalité à laquelle vous essayez d’accéder n’est pas disponible actuellement. Nous sommes au courant du problème et notre équipe travaille activement pour le résoudre.
Veuillez vérifier de nouveau dans quelques minutes. Veuillez nous excuser pour ce désagrément.
– L’équipe LoopNet
merci

Votre e-mail a été envoyé !
5267 67 Av Industriel/Logistique 1 765 m² À louer Lloydminster, AB T9V 3N6



Certaines informations ont été traduites automatiquement.
INFORMATIONS PRINCIPALES
- Perfect set up for a shipping/receiving company
- Lots of natural light
- Quality throughout
CARACTÉRISTIQUES
TOUS LES ESPACE DISPONIBLES(1)
Afficher les loyers en
- ESPACE
- SURFACE
- DURÉE
- LOYER
- TYPE DE BIEN
- ÉTAT
- DISPONIBLE
This property is the perfect setup for a shipping/receiving company. It is the definition of quality and comprises of 19,000 square feet on +/- 2.55 acres. Featuring a dedicated shipping/receiving area with 4 dock doors as well as grade level doors to give you a variety of options to load or unload product. The main floor is designed for warehousing with flat floors and 25’ ceilings at the eaves and 27’ at center. The warehouse area measures approximately 90’ x 100’ and includes 3 offices and 2 bathrooms as well as parts rooms. The display/retail area measures approximately 50’x100’ and includes 2 manager’s offices and 2 bathrooms. The 2nd level features 5,000 square feet of executive offices, board room, storage, bull pen area that could be built out with additional offices, fitness room with dedicated 3-piece bathroom, large staff room with kitchen and lounging area, mechanical room, and a large covered patio area that is perfect for hosting staff functions in the summer. Additional features: pavement all the way around, lots of parking on the N. and W. side of the building including plug ins, pylon sign, a large fenced compound, 3 phase power. NOTE: current warehouse racking will not stay with the property. Property is also listed for sale, see MLS #A2207204
- Le loyer ne comprend pas les services publics, les frais immobiliers ou les services de l’immeuble.
- Espace en excellent état
- Cour
- Comprend 465 m² d’espace de bureau dédié
- Climatisation centrale
| Espace | Surface | Durée | Loyer | Type de bien | État | Disponible |
| 1er étage | 1 765 m² | Négociable | 88,89 € /m²/an 7,41 € /m²/mois 156 912 € /an 13 076 € /mois | Industriel/Logistique | - | 01/01/2026 |
1er étage
| Surface |
| 1 765 m² |
| Durée |
| Négociable |
| Loyer |
| 88,89 € /m²/an 7,41 € /m²/mois 156 912 € /an 13 076 € /mois |
| Type de bien |
| Industriel/Logistique |
| État |
| - |
| Disponible |
| 01/01/2026 |
1er étage
| Surface | 1 765 m² |
| Durée | Négociable |
| Loyer | 88,89 € /m²/an |
| Type de bien | Industriel/Logistique |
| État | - |
| Disponible | 01/01/2026 |
This property is the perfect setup for a shipping/receiving company. It is the definition of quality and comprises of 19,000 square feet on +/- 2.55 acres. Featuring a dedicated shipping/receiving area with 4 dock doors as well as grade level doors to give you a variety of options to load or unload product. The main floor is designed for warehousing with flat floors and 25’ ceilings at the eaves and 27’ at center. The warehouse area measures approximately 90’ x 100’ and includes 3 offices and 2 bathrooms as well as parts rooms. The display/retail area measures approximately 50’x100’ and includes 2 manager’s offices and 2 bathrooms. The 2nd level features 5,000 square feet of executive offices, board room, storage, bull pen area that could be built out with additional offices, fitness room with dedicated 3-piece bathroom, large staff room with kitchen and lounging area, mechanical room, and a large covered patio area that is perfect for hosting staff functions in the summer. Additional features: pavement all the way around, lots of parking on the N. and W. side of the building including plug ins, pylon sign, a large fenced compound, 3 phase power. NOTE: current warehouse racking will not stay with the property. Property is also listed for sale, see MLS #A2207204
- Le loyer ne comprend pas les services publics, les frais immobiliers ou les services de l’immeuble.
- Comprend 465 m² d’espace de bureau dédié
- Espace en excellent état
- Climatisation centrale
- Cour
APERÇU DU BIEN
This property is the perfect setup for a shipping/receiving company. It is the definition of quality and comprises of 19,000 square feet on +/- 2.55 acres. Featuring a dedicated shipping/receiving area with 4 dock doors as well as grade level doors to give you a variety of options to load or unload product. The main floor is designed for warehousing with flat floors and 25’ ceilings at the eaves and 27’ at center. The warehouse area measures approximately 90’ x 100’ and includes 3 offices and 2 bathrooms as well as parts rooms. The display/retail area measures approximately 50’x100’ and includes 2 manager’s offices and 2 bathrooms. The 2nd level features 5,000 square feet of executive offices, board room, storage, bull pen area that could be built out with additional offices, fitness room with dedicated 3-piece bathroom, large staff room with kitchen and lounging area, mechanical room, and a large covered patio area that is perfect for hosting staff functions in the summer. Additional features: pavement all the way around, lots of parking on the N. and W. side of the building including plug ins, pylon sign, a large fenced compound, 3 phase power. NOTE: current warehouse racking will not stay with the property. Property is also listed for sale, see MLS #A2207204
FAITS SUR L’INSTALLATION ENTREPÔT
OCCUPANTS
- NOM DE L’OCCUPANT
- SECTEUR D’ACTIVITÉ
- NAPA Auto Parts
- Enseigne
Présenté par

5267 67 Av
Hum, une erreur s’est produite lors de l’envoi de votre message. Veuillez réessayer.
Merci ! Votre message a été envoyé.





