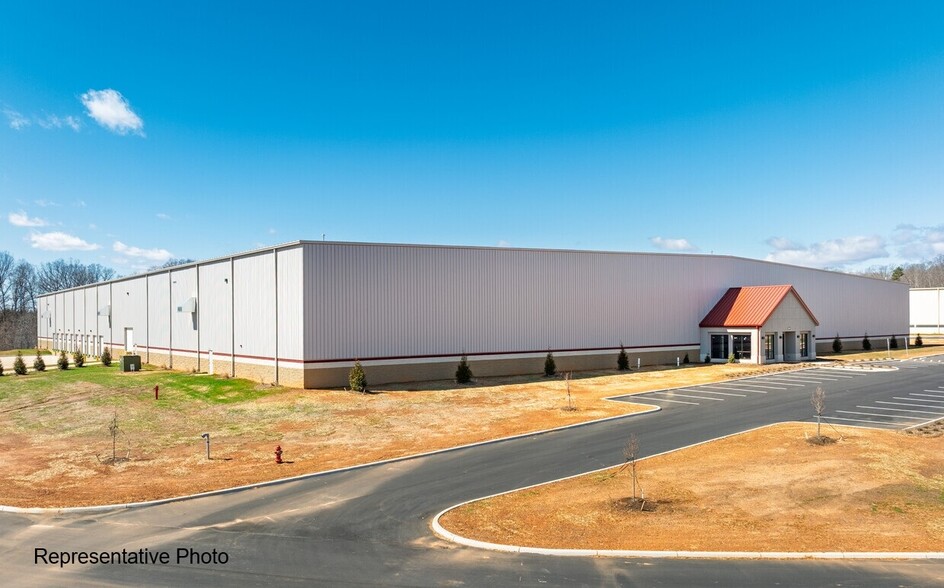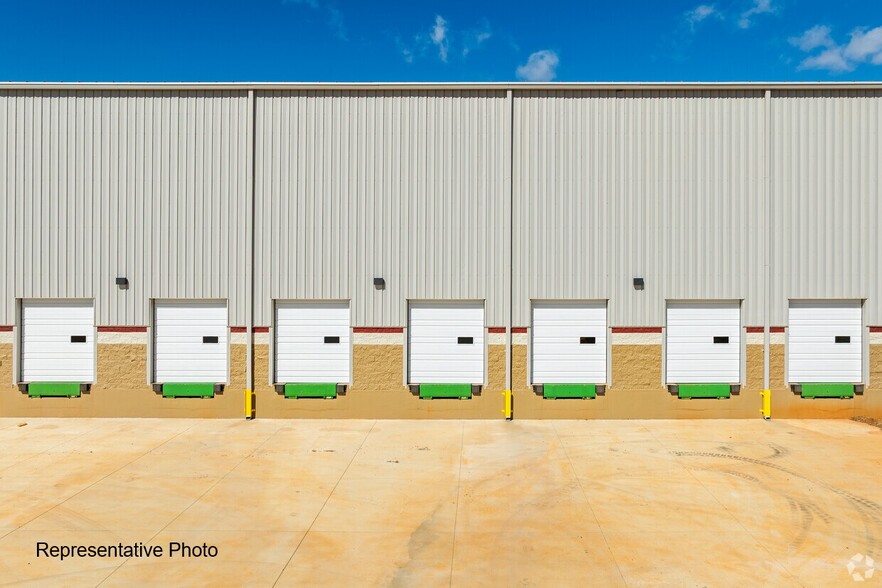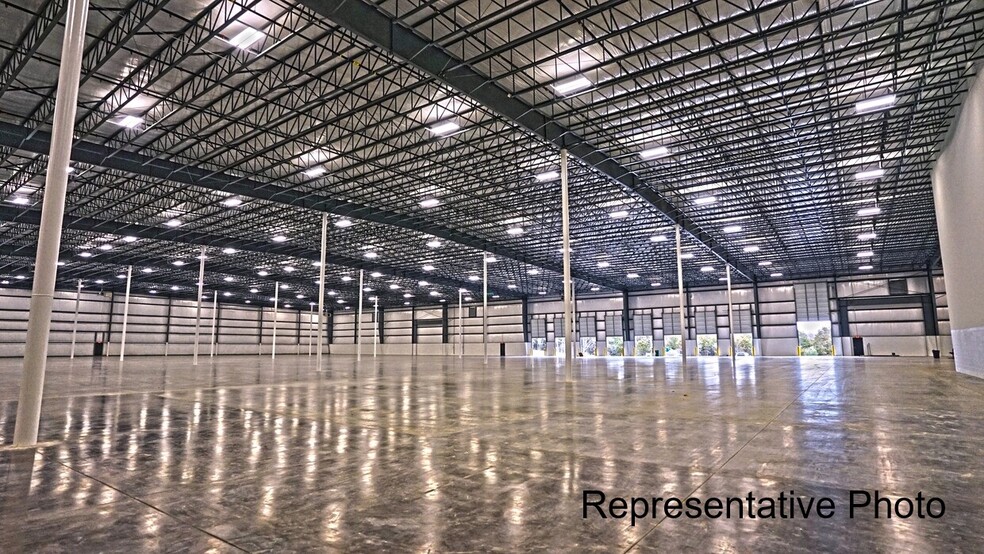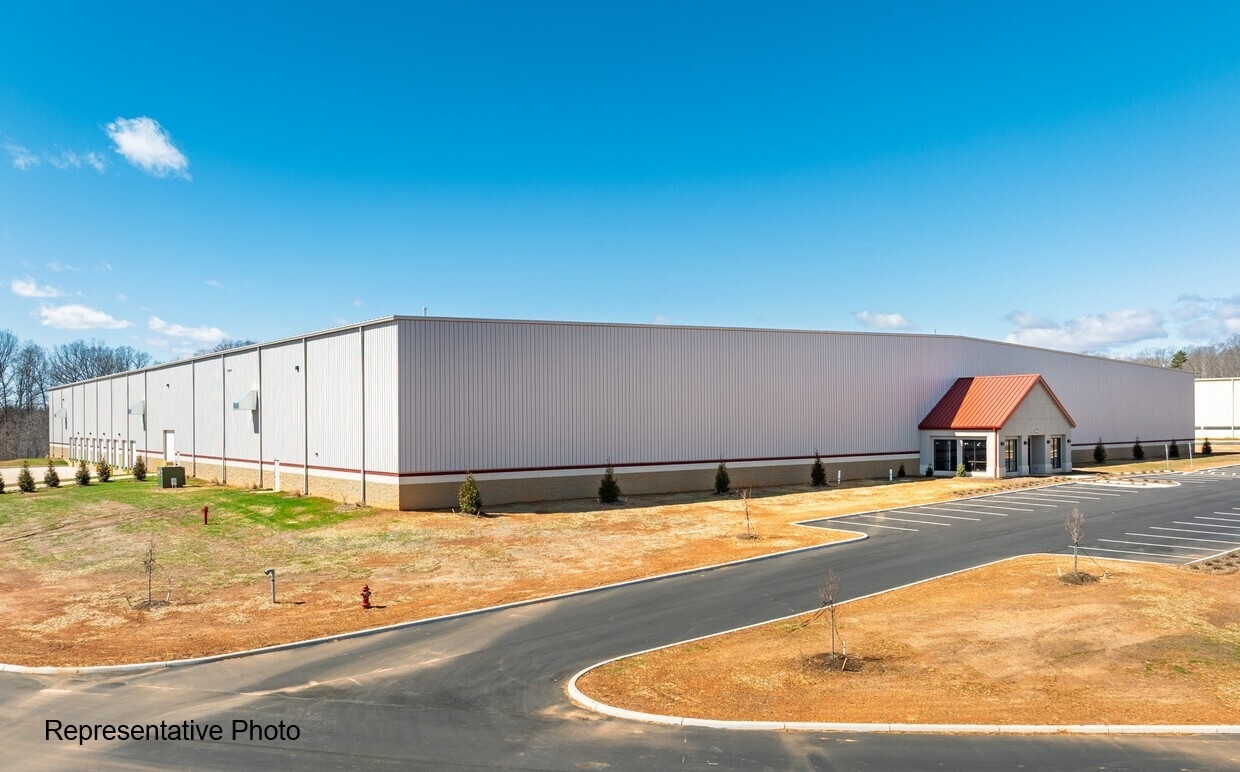
Cette fonctionnalité n’est pas disponible pour le moment.
Nous sommes désolés, mais la fonctionnalité à laquelle vous essayez d’accéder n’est pas disponible actuellement. Nous sommes au courant du problème et notre équipe travaille activement pour le résoudre.
Veuillez vérifier de nouveau dans quelques minutes. Veuillez nous excuser pour ce désagrément.
– L’équipe LoopNet
merci

Votre e-mail a été envoyé !
MG-190 (126,910 SF) 537 American Way Industriel/Logistique 11 790 m² À louer Grenada, MS 38901



Certaines informations ont été traduites automatiquement.
INFORMATIONS PRINCIPALES
- Within 700 miles from 75% of the U.S. population, offering excellent transportation options
- Skilled workforce with expertise in manufacturing
- Strategically Located Five (5) Miles from the Grenada Municipal Airport
- Right-to-work state with a competitive, business-friendly environment
- I-55 access provides easy logistics for manufacturing and distribution
CARACTÉRISTIQUES
TOUS LES ESPACE DISPONIBLES(1)
Afficher les loyers en
- ESPACE
- SURFACE
- DURÉE
- LOYER
- TYPE DE BIEN
- ÉTAT
- DISPONIBLE
General Building Features: Size: 126,910 SF, 11.55 Acres Structure: Pre-engineered steel column and beam design Bay spacing - 60’ x 60’, minimum clear height 32’ Walls: Split face masonry, three sides to 7’-4”, metal to eaves Metal rear expansion wall - Expandable to 180,910 SF Floor: 6”- 4,000 psi concrete, Helix microrebar, 10 mil vapor barrier Roof: 24 gauge standing seam Galvalume, 30-year service life, low maintenance. Landlord maintains at no cost to Tenant. Sprinklers: Designed to ESFR specifications, 100% wet sprinkler Power: 1200 Amp 277/480-volt 3-Phase service minimum, LED Lighting HVAC: Efficient suspended gas forced-air heaters Docks: Ten (10) 9’ x 10’ loading doors and one (1) drive-thru (14’ x 14’) door Parking: 51 car spaces (additional possible) Utilities: Water and Sewer: GT&Y Utility District Electric: Tallahatchie Valley Electric Power Association • Gas: Atmos Communication: Fiber Optics available in addition to standard telecommunication services: Sparklight Expandability: Preplanned expansion up to 180,910 total square feet
- Le loyer ne comprend pas les services publics, les frais immobiliers ou les services de l’immeuble.
| Espace | Surface | Durée | Loyer | Type de bien | État | Disponible |
| 1er étage | 11 790 m² | Négociable | Sur demande Sur demande Sur demande Sur demande | Industriel/Logistique | - | 01/01/2026 |
1er étage
| Surface |
| 11 790 m² |
| Durée |
| Négociable |
| Loyer |
| Sur demande Sur demande Sur demande Sur demande |
| Type de bien |
| Industriel/Logistique |
| État |
| - |
| Disponible |
| 01/01/2026 |
1er étage
| Surface | 11 790 m² |
| Durée | Négociable |
| Loyer | Sur demande |
| Type de bien | Industriel/Logistique |
| État | - |
| Disponible | 01/01/2026 |
General Building Features: Size: 126,910 SF, 11.55 Acres Structure: Pre-engineered steel column and beam design Bay spacing - 60’ x 60’, minimum clear height 32’ Walls: Split face masonry, three sides to 7’-4”, metal to eaves Metal rear expansion wall - Expandable to 180,910 SF Floor: 6”- 4,000 psi concrete, Helix microrebar, 10 mil vapor barrier Roof: 24 gauge standing seam Galvalume, 30-year service life, low maintenance. Landlord maintains at no cost to Tenant. Sprinklers: Designed to ESFR specifications, 100% wet sprinkler Power: 1200 Amp 277/480-volt 3-Phase service minimum, LED Lighting HVAC: Efficient suspended gas forced-air heaters Docks: Ten (10) 9’ x 10’ loading doors and one (1) drive-thru (14’ x 14’) door Parking: 51 car spaces (additional possible) Utilities: Water and Sewer: GT&Y Utility District Electric: Tallahatchie Valley Electric Power Association • Gas: Atmos Communication: Fiber Optics available in addition to standard telecommunication services: Sparklight Expandability: Preplanned expansion up to 180,910 total square feet
- Le loyer ne comprend pas les services publics, les frais immobiliers ou les services de l’immeuble.
APERÇU DU BIEN
NEW CONSTRUCTION | AVAILABLE Q1 2026 General Building Features: Size: 126,910 SF, 11.55 Acres Structure: Pre-engineered steel column and beam design Clear Height: 32' minimum clear height Bay spacing: 60’ x 60’ Walls: Split face masonry three sides to 7’-4”, metal to eaves Metal rear expansion wall - Expandable to 180,910 SF Floor: 6”- 4,000 psi concrete, Helix microrebar, 10 mil vapor barrier Roof: 24-gauge standing seam Galvalume, 30-year service life, low maintenance. Landlord maintains at no cost to Tenant. Sprinklers: Designed to ESFR specifications, 100% wet sprinkler Power: 1200 Amp 277/480-volt 3-Phase service minimum, LED Lighting HVAC: Efficient suspended gas forced-air heaters Docks: Ten(10) 9’ x 10’ loading doors and one (1) drive-thru (14’ x 14’) door Parking: 51 car spaces (additional possible) Utilities: Water and Sewer: GT&Y Utility District Electric: Tallahatchie Valley Electric Power Association • Gas: Atmos Communication: Fiber Optics available in addition to standard telecommunication services: Sparklight Expandability: Preplanned expansion up to 126,910 total square feet
FAITS SUR L’INSTALLATION MANUFACTURE
Présenté par

MG-190 (126,910 SF) | 537 American Way
Hum, une erreur s’est produite lors de l’envoi de votre message. Veuillez réessayer.
Merci ! Votre message a été envoyé.



