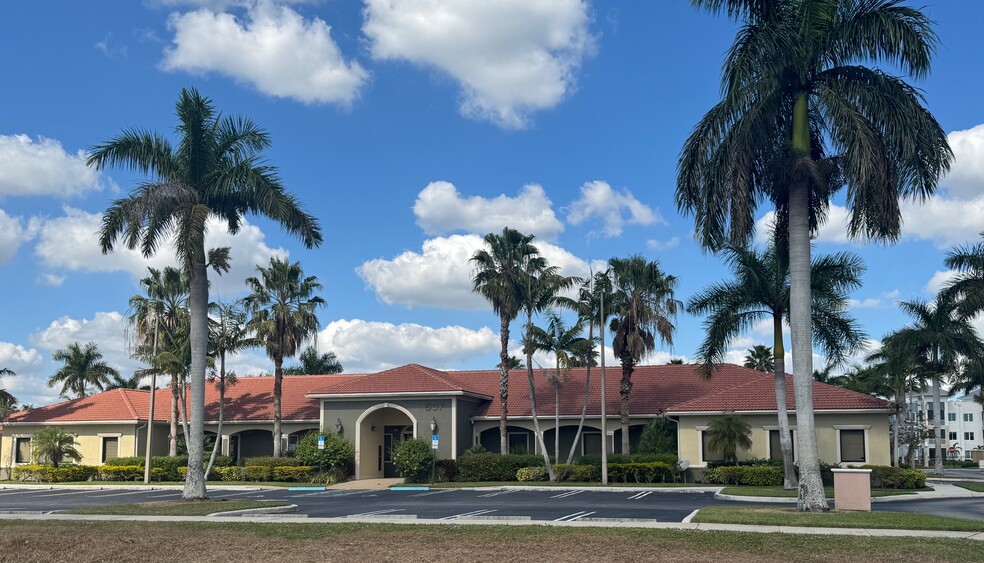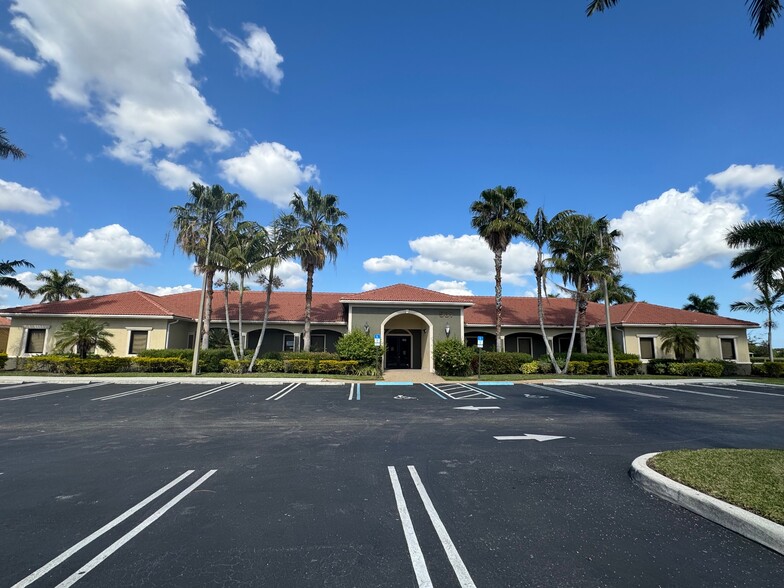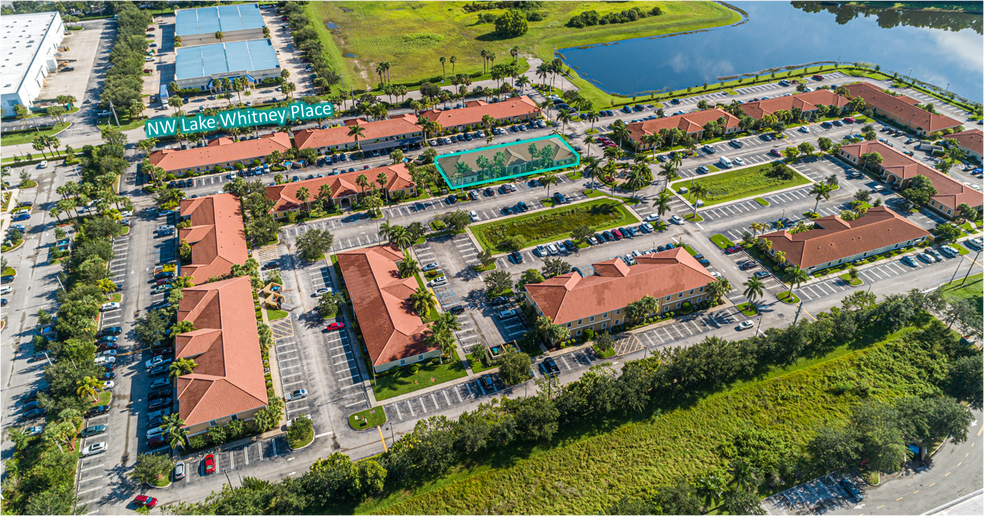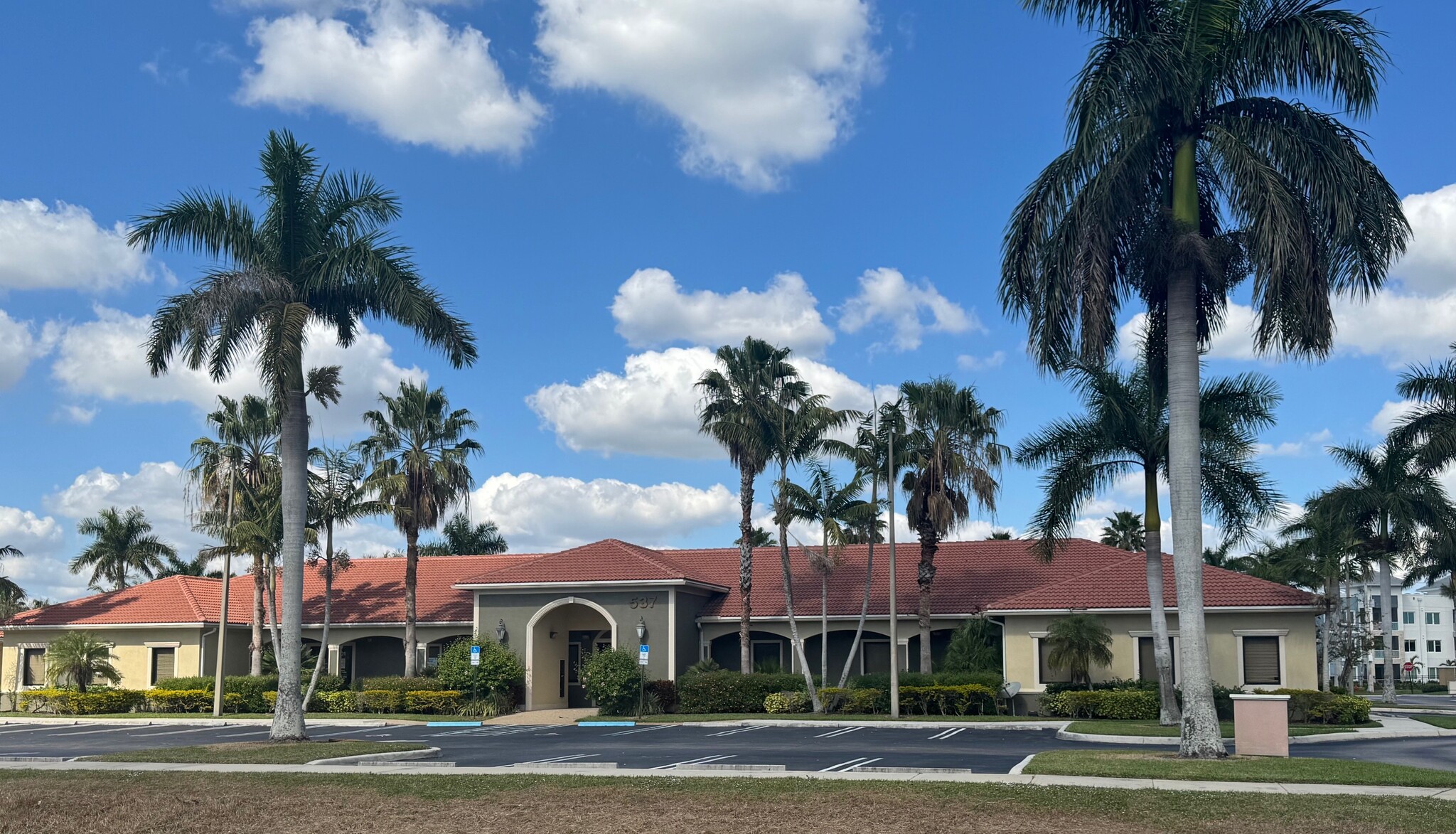
Cette fonctionnalité n’est pas disponible pour le moment.
Nous sommes désolés, mais la fonctionnalité à laquelle vous essayez d’accéder n’est pas disponible actuellement. Nous sommes au courant du problème et notre équipe travaille activement pour le résoudre.
Veuillez vérifier de nouveau dans quelques minutes. Veuillez nous excuser pour ce désagrément.
– L’équipe LoopNet
merci

Votre e-mail a été envoyé !
Lake Whitney Medical & Professional- Bld H 537 NW Lake Whitney Pl Médical 461 m² À louer Port Saint Lucie, FL 34986



Certaines informations ont été traduites automatiquement.
INFORMATIONS PRINCIPALES
- Lab Area
- Double Door Entry
- 4 Doctor's Offices
- Break Room
- 8 Exam Rooms
- Nurses Station
TOUS LES ESPACE DISPONIBLES(1)
Afficher les loyers en
- ESPACE
- SURFACE
- DURÉE
- LOYER
- TYPE DE BIEN
- ÉTAT
- DISPONIBLE
This 4,964/sf medical office space is spacious and thoughtfully designed. It offers a perfect blend of comfort, functionality and style throughout. A welcoming, expansive reception area, check-In/check-out area, 4 doctor’s offices for patient consultations and administrative tasks, 8 exam rooms, procedure room, nurses’ station, lab area and break room. The space is located at the center of the building with a double door entry and new vinyl plank flooring throughout.
- Le loyer ne comprend pas les services publics, les frais immobiliers ou les services de l’immeuble.
- Ventilation et chauffage centraux
- Expansive Reception area
- 4 Doctor's Offices
- Procedure room
- Aire de réception
- Accessible fauteuils roulants
- Check In and Out area
- 8 exam rooms
- Nurses Station
| Espace | Surface | Durée | Loyer | Type de bien | État | Disponible |
| 1er étage, bureau 103-106 | 461 m² | 3-5 Ans | 221,72 € /m²/an 18,48 € /m²/mois 102 251 € /an 8 521 € /mois | Médical | - | Maintenant |
1er étage, bureau 103-106
| Surface |
| 461 m² |
| Durée |
| 3-5 Ans |
| Loyer |
| 221,72 € /m²/an 18,48 € /m²/mois 102 251 € /an 8 521 € /mois |
| Type de bien |
| Médical |
| État |
| - |
| Disponible |
| Maintenant |
1er étage, bureau 103-106
| Surface | 461 m² |
| Durée | 3-5 Ans |
| Loyer | 221,72 € /m²/an |
| Type de bien | Médical |
| État | - |
| Disponible | Maintenant |
This 4,964/sf medical office space is spacious and thoughtfully designed. It offers a perfect blend of comfort, functionality and style throughout. A welcoming, expansive reception area, check-In/check-out area, 4 doctor’s offices for patient consultations and administrative tasks, 8 exam rooms, procedure room, nurses’ station, lab area and break room. The space is located at the center of the building with a double door entry and new vinyl plank flooring throughout.
- Le loyer ne comprend pas les services publics, les frais immobiliers ou les services de l’immeuble.
- Aire de réception
- Ventilation et chauffage centraux
- Accessible fauteuils roulants
- Expansive Reception area
- Check In and Out area
- 4 Doctor's Offices
- 8 exam rooms
- Procedure room
- Nurses Station
APERÇU DU BIEN
This 4,964/sf medical office space is spacious and thoughtfully designed. It offers a perfect blend of comfort, functionality and style throughout. A welcoming, expansive reception area, check-In/check-out area, 4 doctor’s offices for patient consultations and administrative tasks, 8 exam rooms, procedure room, nurses’ station, lab area and break room. The space is located at the center of the building with a double door entry and new vinyl plank flooring throughout.
INFORMATIONS SUR L’IMMEUBLE
OCCUPANTS
- ÉTAGE
- NOM DE L’OCCUPANT
- SECTEUR D’ACTIVITÉ
- 1er
- HCA Lawn Wood Hospital
- Santé et assistance sociale
Présenté par

Lake Whitney Medical & Professional- Bld H | 537 NW Lake Whitney Pl
Hum, une erreur s’est produite lors de l’envoi de votre message. Veuillez réessayer.
Merci ! Votre message a été envoyé.





