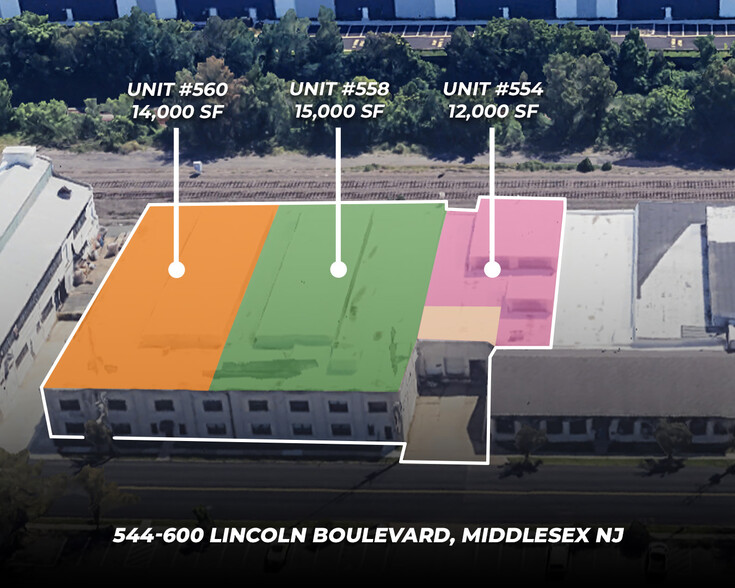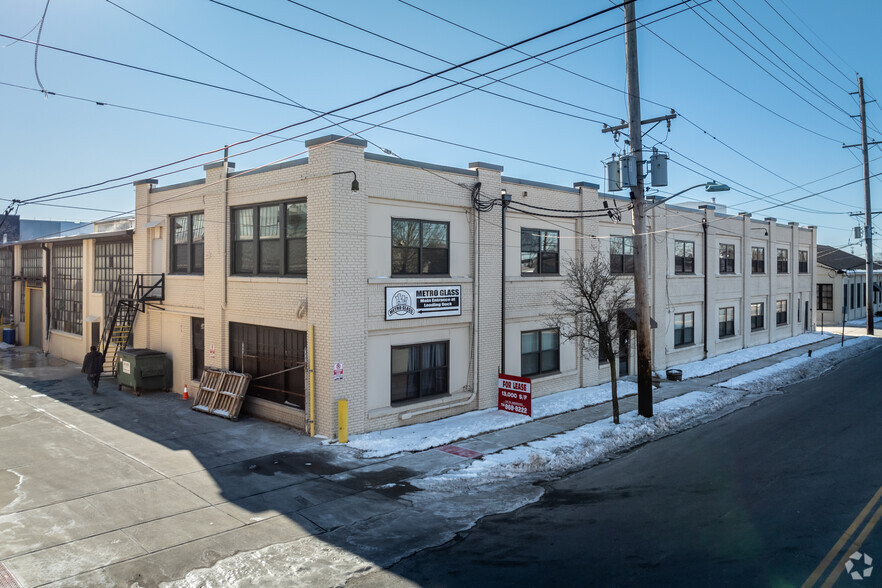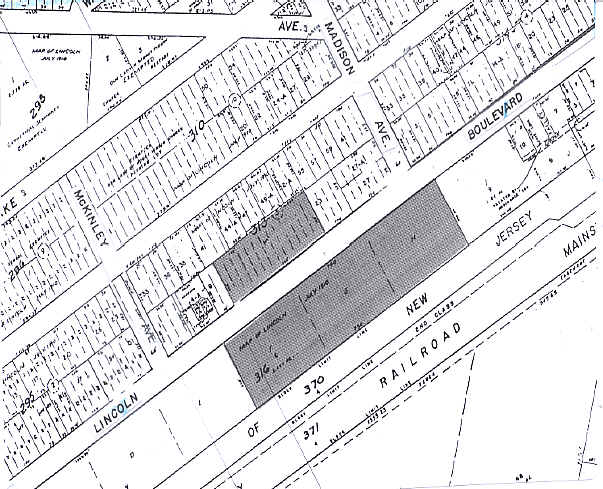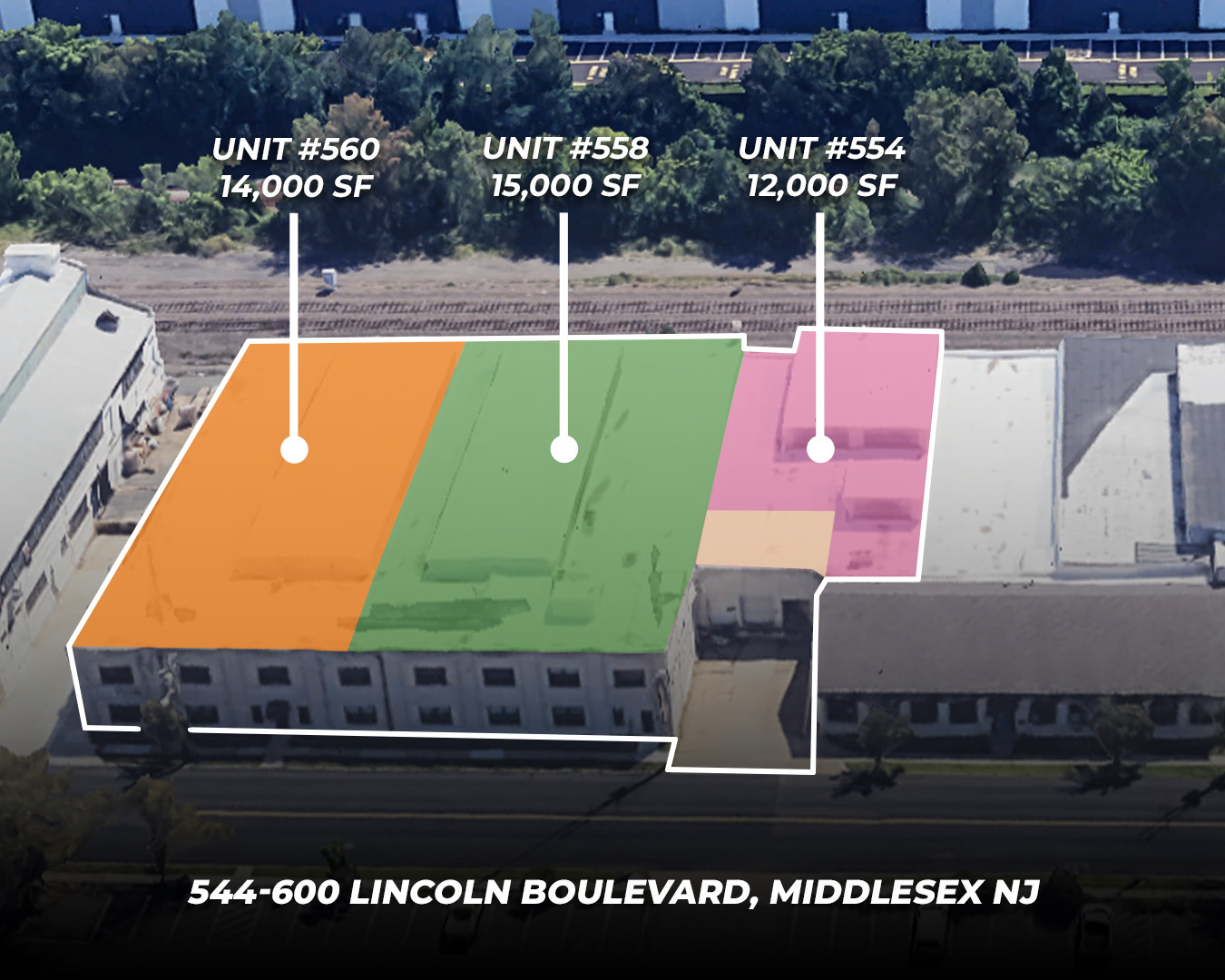
Cette fonctionnalité n’est pas disponible pour le moment.
Nous sommes désolés, mais la fonctionnalité à laquelle vous essayez d’accéder n’est pas disponible actuellement. Nous sommes au courant du problème et notre équipe travaille activement pour le résoudre.
Veuillez vérifier de nouveau dans quelques minutes. Veuillez nous excuser pour ce désagrément.
– L’équipe LoopNet
merci

Votre e-mail a été envoyé !
544-600 Lincoln Blvd Industriel/Logistique 1 115 – 3 809 m² À louer Middlesex, NJ 08846



Certaines informations ont été traduites automatiquement.
INFORMATIONS PRINCIPALES
- Trafic piétonnier intense pendant la journée
- Grand parking
- Proximité des principaux itinéraires
CARACTÉRISTIQUES
TOUS LES ESPACES DISPONIBLES(3)
Afficher les loyers en
- ESPACE
- SURFACE
- DURÉE
- LOYER
- TYPE DE BIEN
- ÉTAT
- DISPONIBLE
+/- 41,000 Square feet of space available in 3 suites. ROOF RECENTLY RENOVATED WITHIN 3-5 YEARS AGO. Suite A: +/- 14,000 SF which includes +/- 2,000 sf of office 1 Loading Dock with Ramp and a Drive in. Includes Electric bust, 400 amps of power, , and Brand new lights. Suite B: +/- 15,000 SF which includes +/- 5,000 sf of office. 1 Private Loading Dock and 1 Shared Loading Dock. Suite C: +/- 12,000 SF. 1 Private Loading Dock and 1 Shared Loading Dock. Ceiling height varies.
- Peut être combiné avec un ou plusieurs espaces supplémentaires jusqu’à 3 809 m² d’espace adjacent
+/- 41,000 Square feet of space available in 3 suites. ROOF RECENTLY RENOVATED WITHIN 3-5 YEARS AGO. Suite A: +/- 14,000 SF which includes +/- 2,000 sf of office 1 Loading Dock with Ramp and a Drive in. Includes Electric bust, 400 amps of power, , and Brand new lights. Suite B: +/- 15,000 SF which includes +/- 5,000 sf of office. 1 Private Loading Dock and 1 Shared Loading Dock. Suite C: +/- 12,000 SF. 1 Private Loading Dock and 1 Shared Loading Dock. Ceiling height varies.
- Peut être combiné avec un ou plusieurs espaces supplémentaires jusqu’à 3 809 m² d’espace adjacent
+/- 41,000 Square feet of space available in 3 suites. ROOF RECENTLY RENOVATED WITHIN 3-5 YEARS AGO. Suite A: +/- 14,000 SF which includes +/- 2,000 sf of office 1 Loading Dock with Ramp and a Drive in. Includes Electric bust, 400 amps of power, , and Brand new lights. Suite B: +/- 15,000 SF which includes +/- 5,000 sf of office. 1 Private Loading Dock and 1 Shared Loading Dock. Suite C: +/- 12,000 SF. 1 Private Loading Dock and 1 Shared Loading Dock. Ceiling height varies.
- Peut être combiné avec un ou plusieurs espaces supplémentaires jusqu’à 3 809 m² d’espace adjacent
| Espace | Surface | Durée | Loyer | Type de bien | État | Disponible |
| 1er étage – A | 1 301 m² | Négociable | Sur demande Sur demande Sur demande Sur demande | Industriel/Logistique | - | 30 jours |
| 1er étage – B | 1 394 m² | Négociable | Sur demande Sur demande Sur demande Sur demande | Industriel/Logistique | - | 30 jours |
| 1er étage – C | 1 115 m² | Négociable | Sur demande Sur demande Sur demande Sur demande | Industriel/Logistique | - | 30 jours |
1er étage – A
| Surface |
| 1 301 m² |
| Durée |
| Négociable |
| Loyer |
| Sur demande Sur demande Sur demande Sur demande |
| Type de bien |
| Industriel/Logistique |
| État |
| - |
| Disponible |
| 30 jours |
1er étage – B
| Surface |
| 1 394 m² |
| Durée |
| Négociable |
| Loyer |
| Sur demande Sur demande Sur demande Sur demande |
| Type de bien |
| Industriel/Logistique |
| État |
| - |
| Disponible |
| 30 jours |
1er étage – C
| Surface |
| 1 115 m² |
| Durée |
| Négociable |
| Loyer |
| Sur demande Sur demande Sur demande Sur demande |
| Type de bien |
| Industriel/Logistique |
| État |
| - |
| Disponible |
| 30 jours |
1er étage – A
| Surface | 1 301 m² |
| Durée | Négociable |
| Loyer | Sur demande |
| Type de bien | Industriel/Logistique |
| État | - |
| Disponible | 30 jours |
+/- 41,000 Square feet of space available in 3 suites. ROOF RECENTLY RENOVATED WITHIN 3-5 YEARS AGO. Suite A: +/- 14,000 SF which includes +/- 2,000 sf of office 1 Loading Dock with Ramp and a Drive in. Includes Electric bust, 400 amps of power, , and Brand new lights. Suite B: +/- 15,000 SF which includes +/- 5,000 sf of office. 1 Private Loading Dock and 1 Shared Loading Dock. Suite C: +/- 12,000 SF. 1 Private Loading Dock and 1 Shared Loading Dock. Ceiling height varies.
- Peut être combiné avec un ou plusieurs espaces supplémentaires jusqu’à 3 809 m² d’espace adjacent
1er étage – B
| Surface | 1 394 m² |
| Durée | Négociable |
| Loyer | Sur demande |
| Type de bien | Industriel/Logistique |
| État | - |
| Disponible | 30 jours |
+/- 41,000 Square feet of space available in 3 suites. ROOF RECENTLY RENOVATED WITHIN 3-5 YEARS AGO. Suite A: +/- 14,000 SF which includes +/- 2,000 sf of office 1 Loading Dock with Ramp and a Drive in. Includes Electric bust, 400 amps of power, , and Brand new lights. Suite B: +/- 15,000 SF which includes +/- 5,000 sf of office. 1 Private Loading Dock and 1 Shared Loading Dock. Suite C: +/- 12,000 SF. 1 Private Loading Dock and 1 Shared Loading Dock. Ceiling height varies.
- Peut être combiné avec un ou plusieurs espaces supplémentaires jusqu’à 3 809 m² d’espace adjacent
1er étage – C
| Surface | 1 115 m² |
| Durée | Négociable |
| Loyer | Sur demande |
| Type de bien | Industriel/Logistique |
| État | - |
| Disponible | 30 jours |
+/- 41,000 Square feet of space available in 3 suites. ROOF RECENTLY RENOVATED WITHIN 3-5 YEARS AGO. Suite A: +/- 14,000 SF which includes +/- 2,000 sf of office 1 Loading Dock with Ramp and a Drive in. Includes Electric bust, 400 amps of power, , and Brand new lights. Suite B: +/- 15,000 SF which includes +/- 5,000 sf of office. 1 Private Loading Dock and 1 Shared Loading Dock. Suite C: +/- 12,000 SF. 1 Private Loading Dock and 1 Shared Loading Dock. Ceiling height varies.
- Peut être combiné avec un ou plusieurs espaces supplémentaires jusqu’à 3 809 m² d’espace adjacent
APERÇU DU BIEN
+/- 41 000 pieds carrés d'espace disponible dans 3 suites. TOIT RÉCEMMENT RÉNOVÉ IL Y A 3 À 5 ANS. Suite A : +/- 14 000 pieds carrés, dont +/- 2 000 pieds carrés de bureau, 1 quai de chargement avec rampe et entrée. Comprend un buste électrique, une puissance de 400 ampères et de nouvelles lampes. Suite B : +/- 15 000 pieds carrés qui comprend +/- 5 000 pieds carrés de bureau. 1 quai de chargement privé et 1 quai de chargement partagé. Suite C : +/- 12 000 pieds carrés. 1 quai de chargement privé et 1 quai de chargement partagé. La hauteur du plafond varie.
FAITS SUR L’INSTALLATION ENTREPÔT
OCCUPANTS
- ÉTAGE
- NOM DE L’OCCUPANT
- SECTEUR D’ACTIVITÉ
- 1er
- Ashton Brewing Company
- Manufacture
- 1er
- Fastenal
- Grossiste
- 2e
- Jaco Movers LLC
- Transport et entreposage
- 1er
- Kavango Inc
- Manufacture
- 1er
- Metro Glass, Inc.
- Enseigne
- 1er
- Monter Lite Co Inc
- Grossiste
- 1er
- Nutrabio
- Enseigne
Présenté par

544-600 Lincoln Blvd
Hum, une erreur s’est produite lors de l’envoi de votre message. Veuillez réessayer.
Merci ! Votre message a été envoyé.




