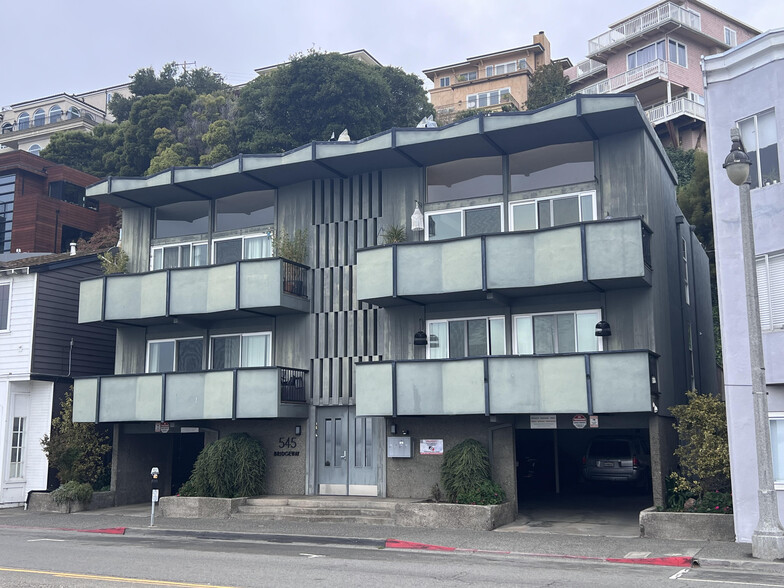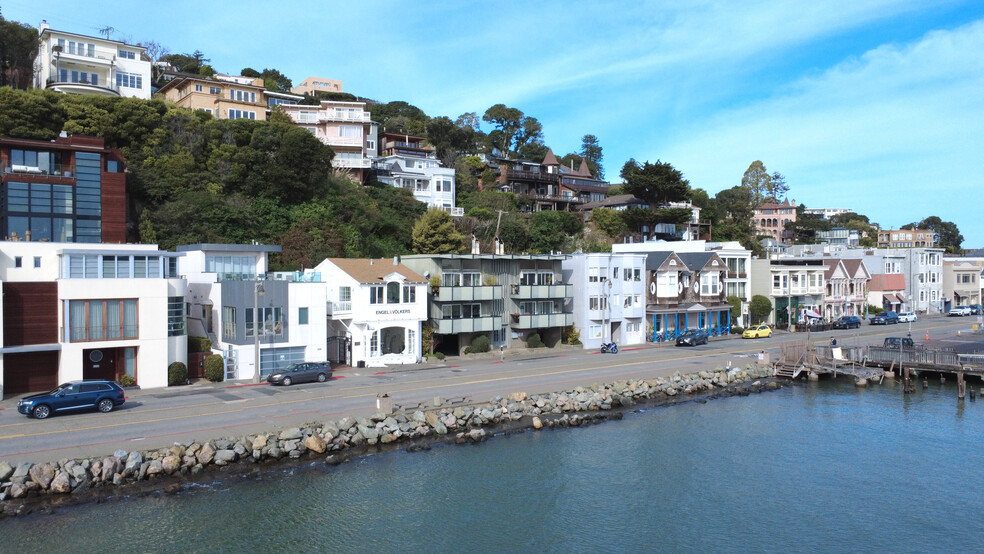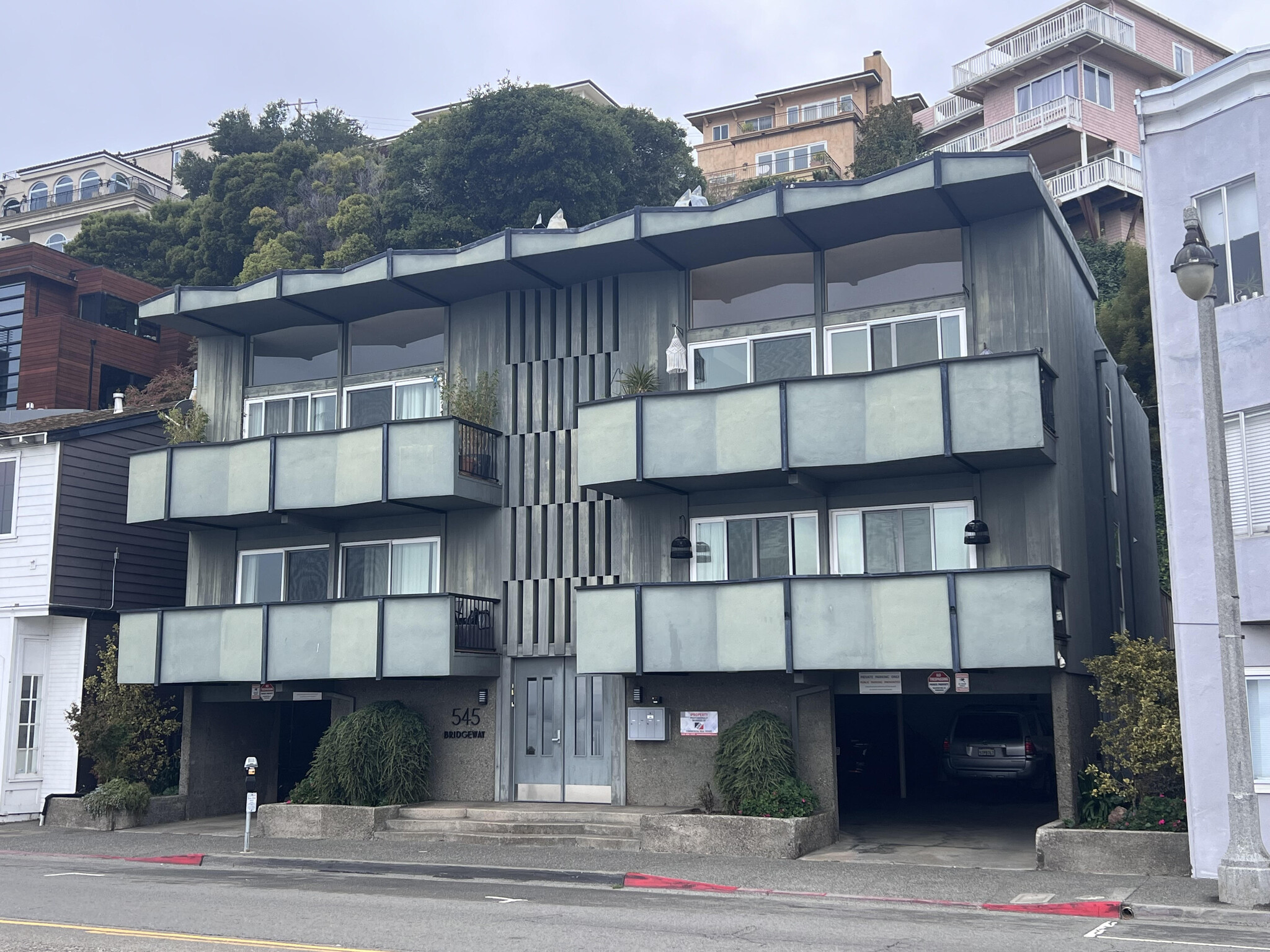
545 Bridgeway | 545 Bridgeway
Cette fonctionnalité n’est pas disponible pour le moment.
Nous sommes désolés, mais la fonctionnalité à laquelle vous essayez d’accéder n’est pas disponible actuellement. Nous sommes au courant du problème et notre équipe travaille activement pour le résoudre.
Veuillez vérifier de nouveau dans quelques minutes. Veuillez nous excuser pour ce désagrément.
– L’équipe LoopNet
merci

Votre e-mail a été envoyé !
545 Bridgeway 545 Bridgeway Immeuble residentiel 4 lots 3 649 200 € (912 300 €/Lot) Taux de capitalisation 2,71 % Sausalito, CA 94965


Certaines informations ont été traduites automatiquement.
INFORMATIONS PRINCIPALES SUR L'INVESTISSEMENT
- 4-UNIT Apartment Building
- PARKING on-site
- Views of SAN FRANCISCO
- FULLY LEASED
- Waterfront adjacent
RÉSUMÉ ANALYTIQUE
Overlooking Bridgeway, each unit in this fourplex has sweeping views across the Bay from San Francisco to Angel Island and Belvedere Island. Each provides a box seat for watching the activity on the Bay, which will include the 2013 America’s Cup races. This is an ideal location for enjoying the weather and ambiance of Marin while at the same time having quick access to San Francisco.
The units are approximately 1,042 square feet each, with two bed¬rooms, two baths, kitchen and living room overlooking the Bay. Built in 1962, the units were up-dated between 2008 and 2010 with granite or quartz countertops in the kitchens and baths and laminate flooring throughout and new appliances. Three of the four master bathrooms have double sink vanities. Each unit has a fireplace and a front deck. One has a large back deck.
Tuck-under parking provides space for 6 cars. There are three storage closets in the parking area, which are rented separately from the units and a laundry room with two sets of coin-operated washers and dryers. The property was re-roofed in 2001. A drip system keeps the landscaping watered.
The units are separately metered for gas and electricity. Each has its own gas water heater and forced air gas furnace.
For those who work at home, this is better than a corner office in the major downtown buildings (unobstructed view, no commute or parking costs), For those who commute, a relaxing ferry trip gets you to the financial district in about 20 minutes.
The units are approximately 1,042 square feet each, with two bed¬rooms, two baths, kitchen and living room overlooking the Bay. Built in 1962, the units were up-dated between 2008 and 2010 with granite or quartz countertops in the kitchens and baths and laminate flooring throughout and new appliances. Three of the four master bathrooms have double sink vanities. Each unit has a fireplace and a front deck. One has a large back deck.
Tuck-under parking provides space for 6 cars. There are three storage closets in the parking area, which are rented separately from the units and a laundry room with two sets of coin-operated washers and dryers. The property was re-roofed in 2001. A drip system keeps the landscaping watered.
The units are separately metered for gas and electricity. Each has its own gas water heater and forced air gas furnace.
For those who work at home, this is better than a corner office in the major downtown buildings (unobstructed view, no commute or parking costs), For those who commute, a relaxing ferry trip gets you to the financial district in about 20 minutes.
INFORMATIONS SUR L’IMMEUBLE
| Prix | 3 649 200 € | Classe d’immeuble | C |
| Prix par lot | 912 300 € | Surface du lot | 0,06 ha |
| Type de vente | Investissement | Surface de l’immeuble | 622 m² |
| Taux de capitalisation | 2,71 % | Occupation moyenne | 100% |
| Multiplicateur du loyer brut | 19.84 | Nb d’étages | 3 |
| Nb de lots | 4 | Année de construction | 1962 |
| Type de bien | Immeuble residentiel | Ratio de stationnement | 0,08/1 000 m² |
| Sous-type de bien | Appartement |
| Prix | 3 649 200 € |
| Prix par lot | 912 300 € |
| Type de vente | Investissement |
| Taux de capitalisation | 2,71 % |
| Multiplicateur du loyer brut | 19.84 |
| Nb de lots | 4 |
| Type de bien | Immeuble residentiel |
| Sous-type de bien | Appartement |
| Classe d’immeuble | C |
| Surface du lot | 0,06 ha |
| Surface de l’immeuble | 622 m² |
| Occupation moyenne | 100% |
| Nb d’étages | 3 |
| Année de construction | 1962 |
| Ratio de stationnement | 0,08/1 000 m² |
CARACTÉRISTIQUES DU SITE
- Laverie
- Bord de l’eau
LOT INFORMATIONS SUR LA COMBINAISON
| DESCRIPTION | NB DE LOTS | MOY. LOYER/MOIS | m² |
|---|---|---|---|
| 2+2 | 4 | - | 102 |
1 of 1
Walk Score®
Très praticable à pied (79)
TAXES FONCIÈRES
| Numéro de parcelle | 065-171-05 | Évaluation des aménagements | 194 734 € |
| Évaluation du terrain | 143 304 € | Évaluation totale | 338 038 € |
TAXES FONCIÈRES
Numéro de parcelle
065-171-05
Évaluation du terrain
143 304 €
Évaluation des aménagements
194 734 €
Évaluation totale
338 038 €
ZONAGE
| Code de zonage | CC (Central Commercial) |
| CC (Central Commercial) |
1 de 3
VIDÉOS
VISITE 3D
PHOTOS
STREET VIEW
RUE
CARTE
1 of 1
Présenté par

545 Bridgeway | 545 Bridgeway
Vous êtes déjà membre ? Connectez-vous
Hum, une erreur s’est produite lors de l’envoi de votre message. Veuillez réessayer.
Merci ! Votre message a été envoyé.



