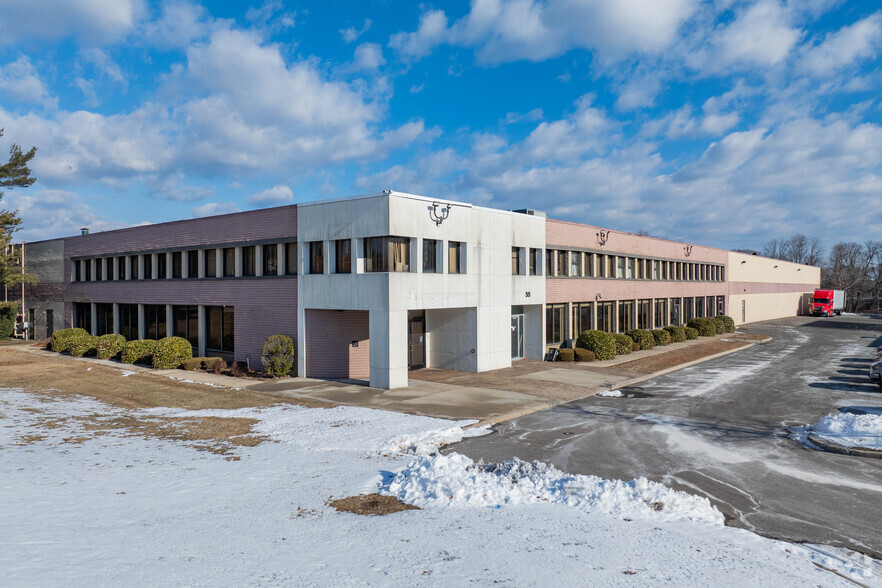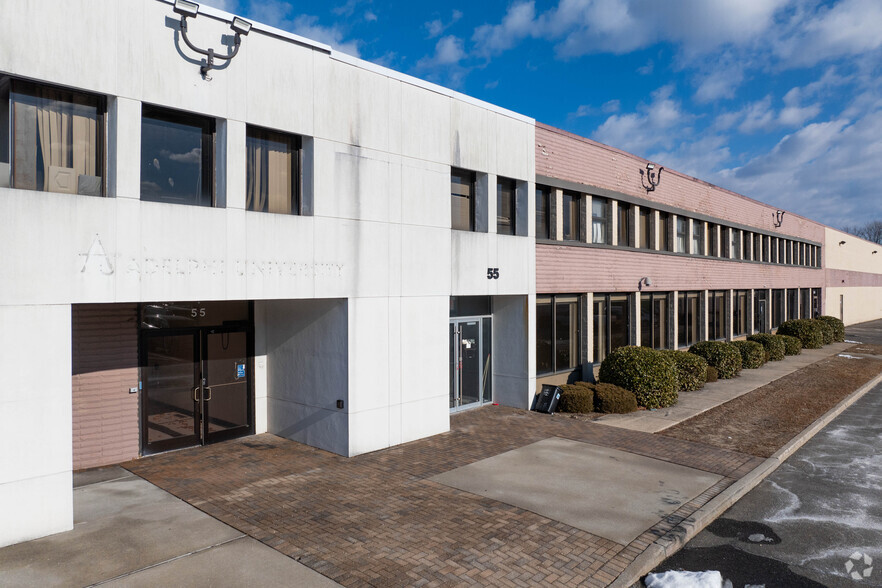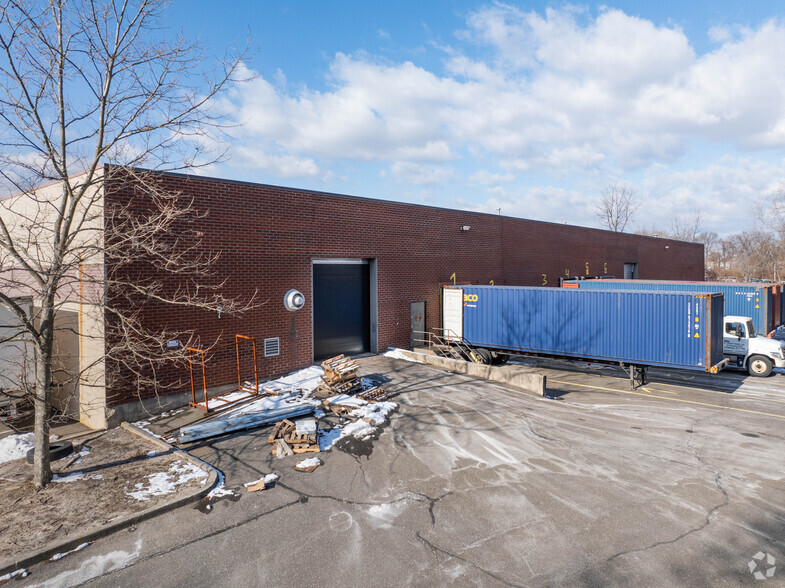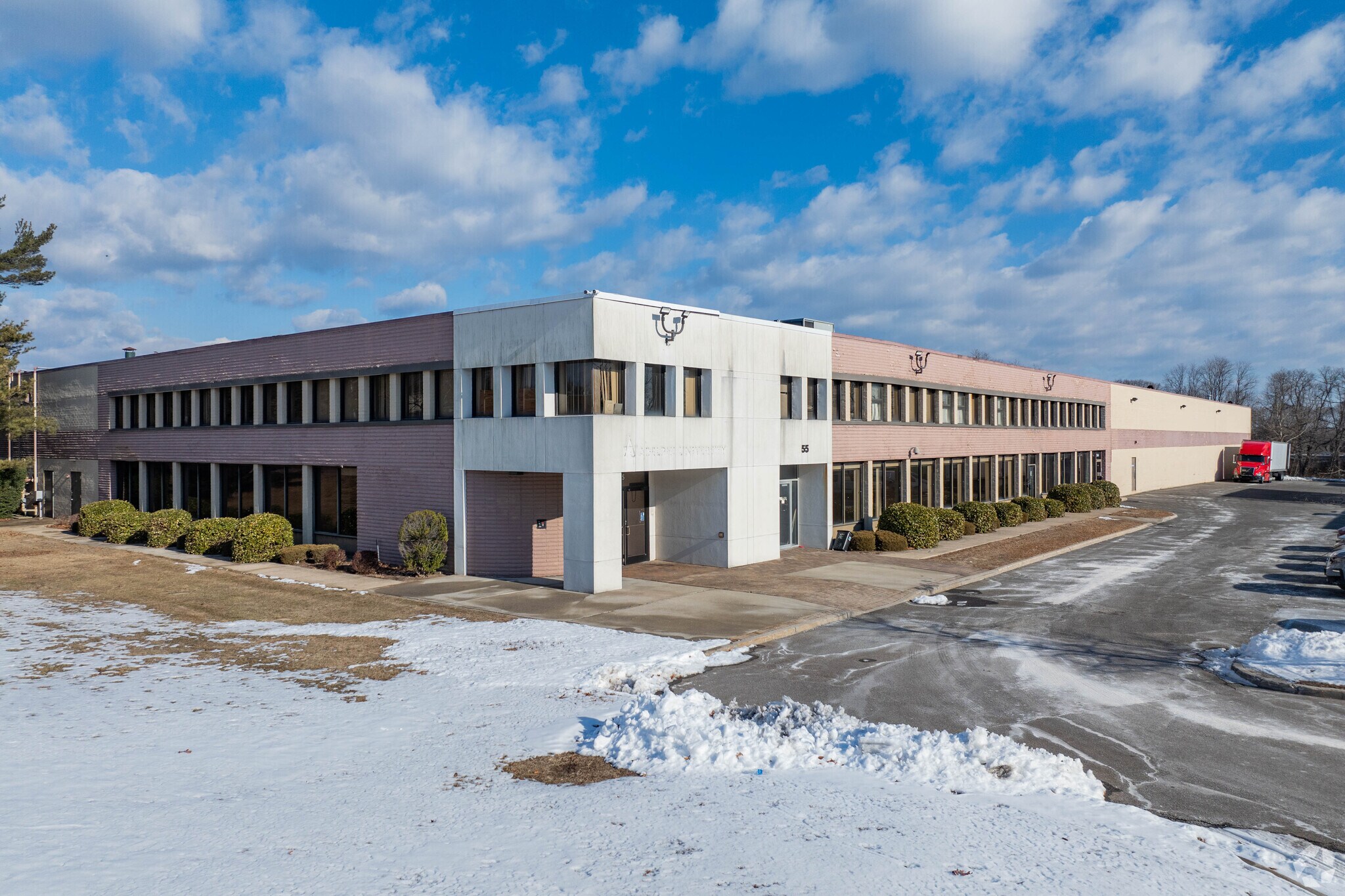
Cette fonctionnalité n’est pas disponible pour le moment.
Nous sommes désolés, mais la fonctionnalité à laquelle vous essayez d’accéder n’est pas disponible actuellement. Nous sommes au courant du problème et notre équipe travaille activement pour le résoudre.
Veuillez vérifier de nouveau dans quelques minutes. Veuillez nous excuser pour ce désagrément.
– L’équipe LoopNet
merci

Votre e-mail a été envoyé !
55 Kennedy Dr 465 – 7 200 m² À louer Hauppauge, NY 11788




Certaines informations ont été traduites automatiquement.

INFORMATIONS PRINCIPALES
- L'établissement se trouve à seulement quelques kilomètres de l'aéroport MacArthur de Long Island.
- Les transports incluent également la ligne principale de Long Island Railroad à proximité.
- New York est à une heure de route.
- Signalisation disponible pour plusieurs locataires.
CARACTÉRISTIQUES
TOUS LES ESPACES DISPONIBLES(3)
Afficher les loyers en
- ESPACE
- SURFACE
- DURÉE
- LOYER
- TYPE DE BIEN
- ÉTAT
- DISPONIBLE
Industrial Warehouse and Office Space Available in Hauppauge Industrial Area, Long Island. Conveniently located next to Exit 55 on the LIE (495) Highway. Includes 200 parking spaces. Plan 1: 1st floor, 42,000 SF industrial warehouse with a 20-foot high ceiling, 6 loading docks, and 2 drive-thru doors. The space can be divided into 2-3 separate tenants, totaling 65,000 SF . Plan 2 On the west side, 22,000 sf warehouse with a 20-foot ceiling, 2 loading docks, a driving door. An additional 12,000 sf office space with an 8-foot high warehouse can be added up to the total over 30,000 SF Plan 3 : On the east side 1st floor, 20,000 sf warehouse with a 20-foot ceiling, 2 loading docks, a driving door, including a 500sf office space , Separate entrance/exit. Space can be leased starting from 10,000 sf Plan 4 Second floor: 23,000 sf office space, which can be divided into 2-3 separate tenants, each with half of the space. The ceiling height is 8 feet, and there is an elevator. It can also be converted into a fulfillment warehouse. The parking lot is available for both monthly and daily rentals for a 53-foot large truck.
- Comprend 1 115 m² d’espace de bureau dédié
- Peut être combiné avec un ou plusieurs espaces supplémentaires jusqu’à 7 200 m² d’espace adjacent
Industrial Warehouse and Office Space Available in Hauppauge Industrial Area, Long Island. Conveniently located next to Exit 55 on the LIE (495) Highway. Includes 200 parking spaces. Plan 1: 1st floor, 42,000 SF industrial warehouse with a 20-foot high ceiling, 6 loading docks, and 2 drive-thru doors. The space can be divided into 2-3 separate tenants, totaling 65,000 SF . Plan 2 On the west side, 22,000 sf warehouse with a 20-foot ceiling, 2 loading docks, a driving door. An additional 12,000 sf office space with an 8-foot high warehouse can be added up to the total over 30,000 SF Plan 3 : On the east side 1st floor, 20,000 sf warehouse with a 20-foot ceiling, 2 loading docks, a driving door, including a 500sf office space , Separate entrance/exit. Space can be leased starting from 10,000 sf Plan 4 Second floor: 23,000 sf office space, which can be divided into 2-3 separate tenants, each with half of the space. The ceiling height is 8 feet, and there is an elevator. It can also be converted into a fulfillment warehouse. The parking lot is available for both monthly and daily rentals for a 53-foot large truck.
- Comprend 46 m² d’espace de bureau dédié
- Peut être combiné avec un ou plusieurs espaces supplémentaires jusqu’à 7 200 m² d’espace adjacent
Industrial Warehouse and Office Space Available in Hauppauge Industrial Area, Long Island. Conveniently located next to Exit 55 on the LIE (495) Highway. Includes 200 parking spaces. Plan 1: 1st floor, 42,000 SF industrial warehouse with a 20-foot high ceiling, 6 loading docks, and 2 drive-thru doors. The space can be divided into 2-3 separate tenants, totaling 65,000 SF . Plan 2 On the west side, 22,000 sf warehouse with a 20-foot ceiling, 2 loading docks, a driving door. An additional 12,000 sf office space with an 8-foot high warehouse can be added up to the total over 30,000 SF Plan 3 : On the east side 1st floor, 20,000 sf warehouse with a 20-foot ceiling, 2 loading docks, a driving door, including a 500sf office space , Separate entrance/exit. Space can be leased starting from 10,000 sf Plan 4 Second floor: 23,000 sf office space, which can be divided into 2-3 separate tenants, each with half of the space. The ceiling height is 8 feet, and there is an elevator. It can also be converted into a fulfillment warehouse. The parking lot is available for both monthly and daily rentals for a 53-foot large truck.
- Entièrement aménagé comme Bureau standard
- Peut être combiné avec un ou plusieurs espaces supplémentaires jusqu’à 7 200 m² d’espace adjacent
- Principalement open space
| Espace | Surface | Durée | Loyer | Type de bien | État | Disponible |
| 1er étage – 2 | 3 159 m² | Négociable | Sur demande Sur demande Sur demande Sur demande | Industriel/Logistique | Construction achevée | Maintenant |
| 1er étage – 3 | 465 – 1 905 m² | Négociable | Sur demande Sur demande Sur demande Sur demande | Industriel/Logistique | Construction achevée | Maintenant |
| 2e étage, bureau 4 | 2 137 m² | Négociable | Sur demande Sur demande Sur demande Sur demande | Bureau | Construction achevée | Maintenant |
1er étage – 2
| Surface |
| 3 159 m² |
| Durée |
| Négociable |
| Loyer |
| Sur demande Sur demande Sur demande Sur demande |
| Type de bien |
| Industriel/Logistique |
| État |
| Construction achevée |
| Disponible |
| Maintenant |
1er étage – 3
| Surface |
| 465 – 1 905 m² |
| Durée |
| Négociable |
| Loyer |
| Sur demande Sur demande Sur demande Sur demande |
| Type de bien |
| Industriel/Logistique |
| État |
| Construction achevée |
| Disponible |
| Maintenant |
2e étage, bureau 4
| Surface |
| 2 137 m² |
| Durée |
| Négociable |
| Loyer |
| Sur demande Sur demande Sur demande Sur demande |
| Type de bien |
| Bureau |
| État |
| Construction achevée |
| Disponible |
| Maintenant |
1er étage – 2
| Surface | 3 159 m² |
| Durée | Négociable |
| Loyer | Sur demande |
| Type de bien | Industriel/Logistique |
| État | Construction achevée |
| Disponible | Maintenant |
Industrial Warehouse and Office Space Available in Hauppauge Industrial Area, Long Island. Conveniently located next to Exit 55 on the LIE (495) Highway. Includes 200 parking spaces. Plan 1: 1st floor, 42,000 SF industrial warehouse with a 20-foot high ceiling, 6 loading docks, and 2 drive-thru doors. The space can be divided into 2-3 separate tenants, totaling 65,000 SF . Plan 2 On the west side, 22,000 sf warehouse with a 20-foot ceiling, 2 loading docks, a driving door. An additional 12,000 sf office space with an 8-foot high warehouse can be added up to the total over 30,000 SF Plan 3 : On the east side 1st floor, 20,000 sf warehouse with a 20-foot ceiling, 2 loading docks, a driving door, including a 500sf office space , Separate entrance/exit. Space can be leased starting from 10,000 sf Plan 4 Second floor: 23,000 sf office space, which can be divided into 2-3 separate tenants, each with half of the space. The ceiling height is 8 feet, and there is an elevator. It can also be converted into a fulfillment warehouse. The parking lot is available for both monthly and daily rentals for a 53-foot large truck.
- Comprend 1 115 m² d’espace de bureau dédié
- Peut être combiné avec un ou plusieurs espaces supplémentaires jusqu’à 7 200 m² d’espace adjacent
1er étage – 3
| Surface | 465 – 1 905 m² |
| Durée | Négociable |
| Loyer | Sur demande |
| Type de bien | Industriel/Logistique |
| État | Construction achevée |
| Disponible | Maintenant |
Industrial Warehouse and Office Space Available in Hauppauge Industrial Area, Long Island. Conveniently located next to Exit 55 on the LIE (495) Highway. Includes 200 parking spaces. Plan 1: 1st floor, 42,000 SF industrial warehouse with a 20-foot high ceiling, 6 loading docks, and 2 drive-thru doors. The space can be divided into 2-3 separate tenants, totaling 65,000 SF . Plan 2 On the west side, 22,000 sf warehouse with a 20-foot ceiling, 2 loading docks, a driving door. An additional 12,000 sf office space with an 8-foot high warehouse can be added up to the total over 30,000 SF Plan 3 : On the east side 1st floor, 20,000 sf warehouse with a 20-foot ceiling, 2 loading docks, a driving door, including a 500sf office space , Separate entrance/exit. Space can be leased starting from 10,000 sf Plan 4 Second floor: 23,000 sf office space, which can be divided into 2-3 separate tenants, each with half of the space. The ceiling height is 8 feet, and there is an elevator. It can also be converted into a fulfillment warehouse. The parking lot is available for both monthly and daily rentals for a 53-foot large truck.
- Comprend 46 m² d’espace de bureau dédié
- Peut être combiné avec un ou plusieurs espaces supplémentaires jusqu’à 7 200 m² d’espace adjacent
2e étage, bureau 4
| Surface | 2 137 m² |
| Durée | Négociable |
| Loyer | Sur demande |
| Type de bien | Bureau |
| État | Construction achevée |
| Disponible | Maintenant |
Industrial Warehouse and Office Space Available in Hauppauge Industrial Area, Long Island. Conveniently located next to Exit 55 on the LIE (495) Highway. Includes 200 parking spaces. Plan 1: 1st floor, 42,000 SF industrial warehouse with a 20-foot high ceiling, 6 loading docks, and 2 drive-thru doors. The space can be divided into 2-3 separate tenants, totaling 65,000 SF . Plan 2 On the west side, 22,000 sf warehouse with a 20-foot ceiling, 2 loading docks, a driving door. An additional 12,000 sf office space with an 8-foot high warehouse can be added up to the total over 30,000 SF Plan 3 : On the east side 1st floor, 20,000 sf warehouse with a 20-foot ceiling, 2 loading docks, a driving door, including a 500sf office space , Separate entrance/exit. Space can be leased starting from 10,000 sf Plan 4 Second floor: 23,000 sf office space, which can be divided into 2-3 separate tenants, each with half of the space. The ceiling height is 8 feet, and there is an elevator. It can also be converted into a fulfillment warehouse. The parking lot is available for both monthly and daily rentals for a 53-foot large truck.
- Entièrement aménagé comme Bureau standard
- Principalement open space
- Peut être combiné avec un ou plusieurs espaces supplémentaires jusqu’à 7 200 m² d’espace adjacent
APERÇU DU BIEN
Disponible à la vente ou à la location, le 55 Kennedy Drive est une propriété flexible de 171 990 pieds carrés. Située dans le parc industriel de Hauppauge, le deuxième plus grand des États-Unis, cette propriété s'étend sur 5,62 acres, dont 216 places de parking. Situé à deux pâtés de maisons de la Long Island Expressway/Interstate 495, cet établissement comprend six quais de chargement, deux portes basculantes et des plafonds à hauteur libre de 20 pieds. L'intérieur est entièrement arrosé et dispose du chauffage, des égouts, de l'eau et de l'éclairage. Parfait pour toute opportunité de distribution ou de fabrication.
INFORMATIONS SUR L’IMMEUBLE
DONNÉES DÉMOGRAPHIQUES
ACCESSIBILITÉ RÉGIONALE
Présenté par

55 Kennedy Dr
Hum, une erreur s’est produite lors de l’envoi de votre message. Veuillez réessayer.
Merci ! Votre message a été envoyé.








