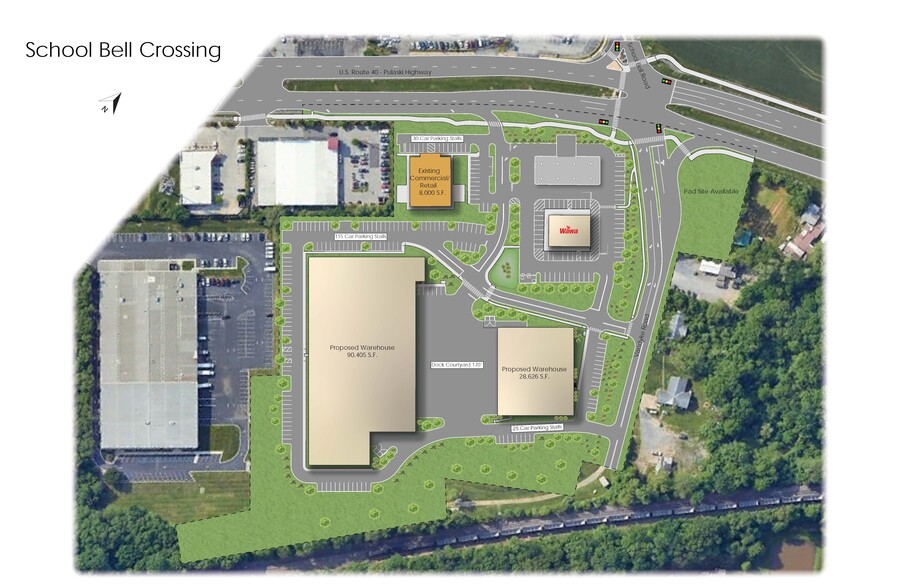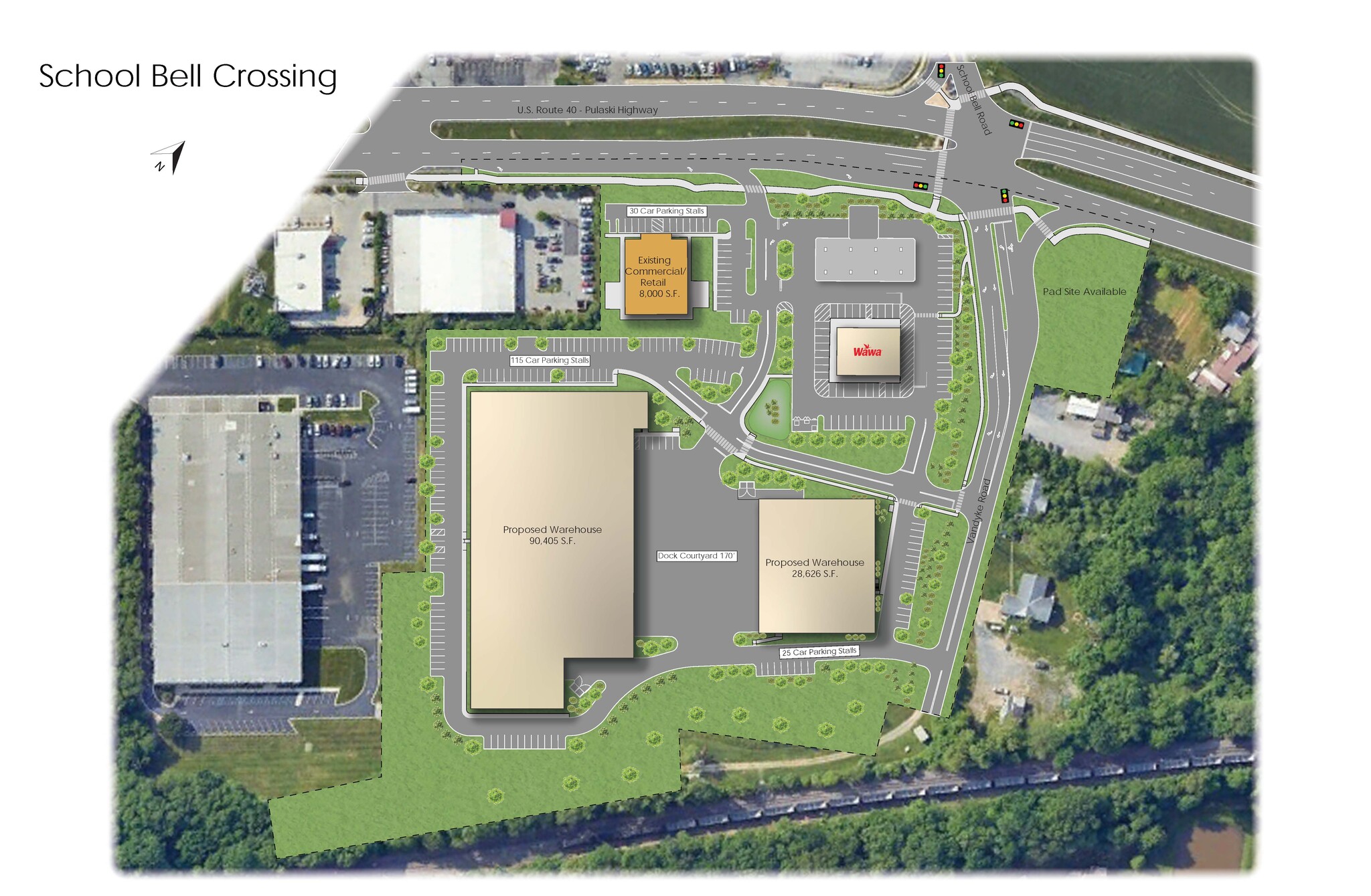
Cette fonctionnalité n’est pas disponible pour le moment.
Nous sommes désolés, mais la fonctionnalité à laquelle vous essayez d’accéder n’est pas disponible actuellement. Nous sommes au courant du problème et notre équipe travaille activement pour le résoudre.
Veuillez vérifier de nouveau dans quelques minutes. Veuillez nous excuser pour ce désagrément.
– L’équipe LoopNet
merci

Votre e-mail a été envoyé !
School Bell Crossing 551 Van Dyke Road Industriel/Logistique 11 058 m² À louer Bear, DE 19701

Certaines informations ont été traduites automatiquement.
CARACTÉRISTIQUES
TOUS LES ESPACE DISPONIBLES(1)
Afficher les loyers en
- ESPACE
- SURFACE
- DURÉE
- LOYER
- TYPE DE BIEN
- ÉTAT
- DISPONIBLE
Built to suit opportunity featuring Building 1 - 90,405 SF and Building 2 - 28,626 SF. Proposed base building specifications: - Pre-engineered steel building - 36' clear height - ESFR sprinkler Flex industrial Build-to-Suit redevelopment with Wawa and Daycare/Retail Pad. Proposed Specs Include: - Building 1 = 90,405 SF - Building 2 = 28,626 SF - Nucor pre-engineered steel building - Heavy duty concrete floors - Masonry and insulated metal panel walls - EPDM or TPO roof - Solar available - 36’ clear height - Loading Dock and Drive In - 140 parking spaces - ESFR sprinkler - 1,600 amp, 480 volt, 3 phase power - Gas-fired hot air units
- Le loyer ne comprend pas les services publics, les frais immobiliers ou les services de l’immeuble.
| Espace | Surface | Durée | Loyer | Type de bien | État | Disponible |
| 1er étage – 1 | 11 058 m² | 5-10 Ans | Sur demande Sur demande Sur demande Sur demande | Industriel/Logistique | - | Maintenant |
1er étage – 1
| Surface |
| 11 058 m² |
| Durée |
| 5-10 Ans |
| Loyer |
| Sur demande Sur demande Sur demande Sur demande |
| Type de bien |
| Industriel/Logistique |
| État |
| - |
| Disponible |
| Maintenant |
1er étage – 1
| Surface | 11 058 m² |
| Durée | 5-10 Ans |
| Loyer | Sur demande |
| Type de bien | Industriel/Logistique |
| État | - |
| Disponible | Maintenant |
Built to suit opportunity featuring Building 1 - 90,405 SF and Building 2 - 28,626 SF. Proposed base building specifications: - Pre-engineered steel building - 36' clear height - ESFR sprinkler Flex industrial Build-to-Suit redevelopment with Wawa and Daycare/Retail Pad. Proposed Specs Include: - Building 1 = 90,405 SF - Building 2 = 28,626 SF - Nucor pre-engineered steel building - Heavy duty concrete floors - Masonry and insulated metal panel walls - EPDM or TPO roof - Solar available - 36’ clear height - Loading Dock and Drive In - 140 parking spaces - ESFR sprinkler - 1,600 amp, 480 volt, 3 phase power - Gas-fired hot air units
- Le loyer ne comprend pas les services publics, les frais immobiliers ou les services de l’immeuble.
FAITS SUR L’INSTALLATION INDUSTRIEL/LOGISTIQUE
Présenté par

School Bell Crossing | 551 Van Dyke Road
Hum, une erreur s’est produite lors de l’envoi de votre message. Veuillez réessayer.
Merci ! Votre message a été envoyé.




