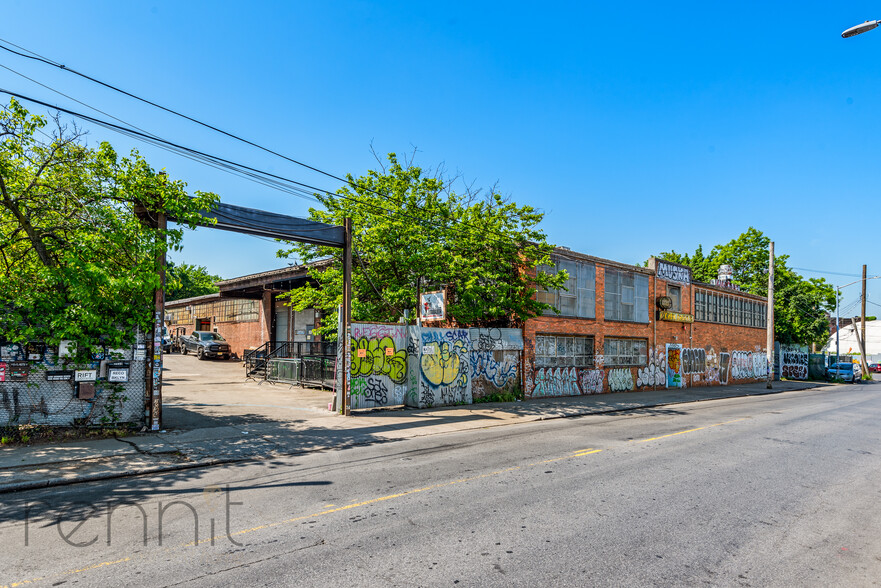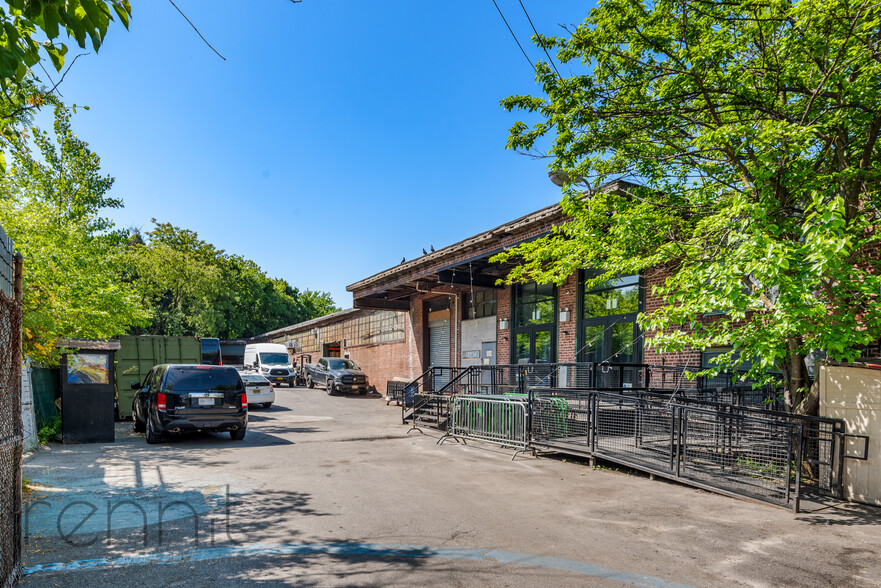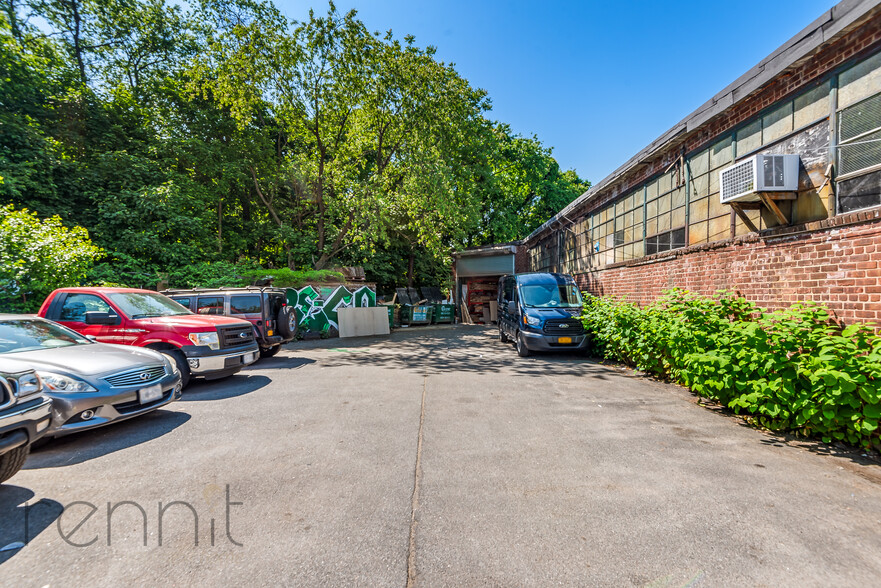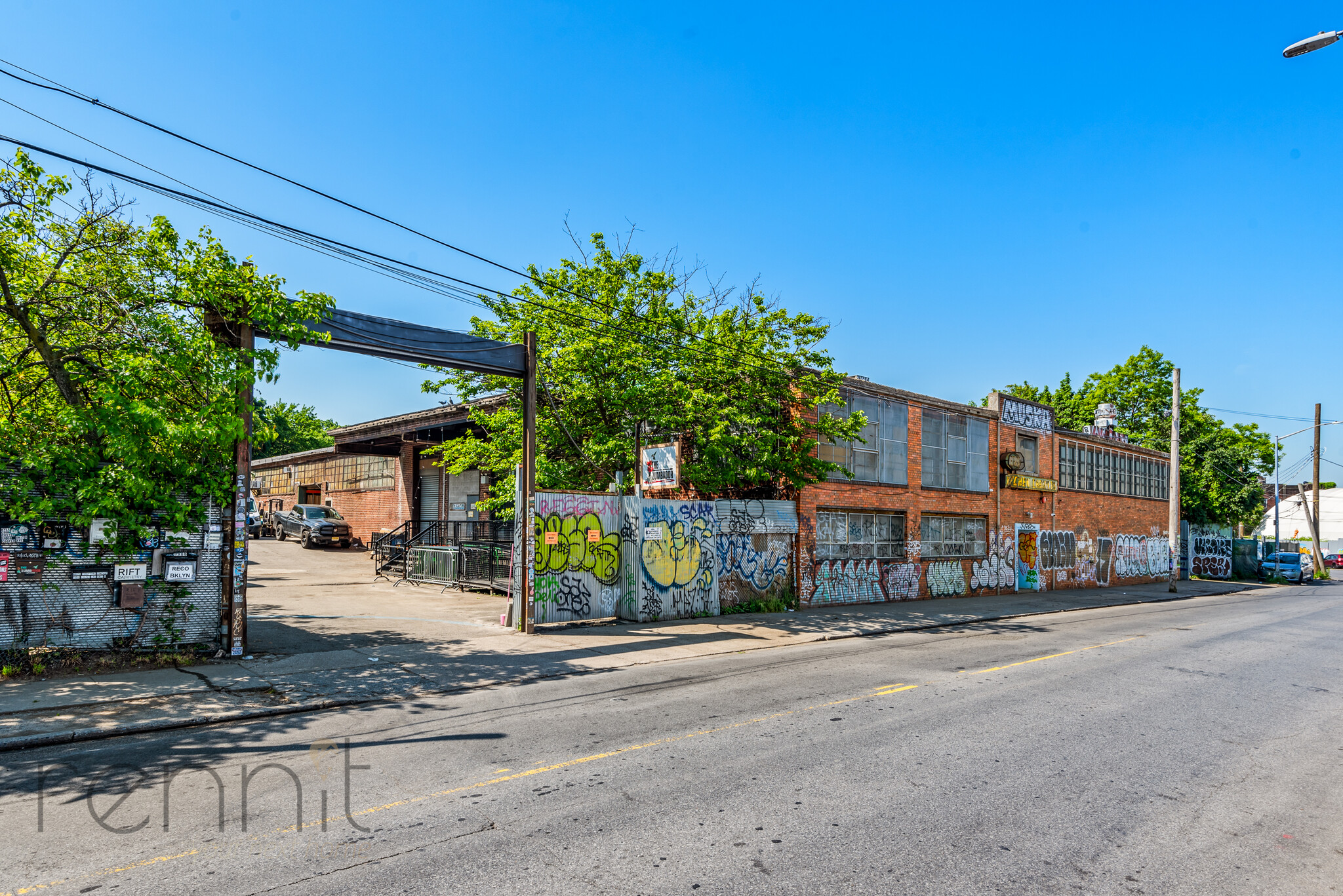
Cette fonctionnalité n’est pas disponible pour le moment.
Nous sommes désolés, mais la fonctionnalité à laquelle vous essayez d’accéder n’est pas disponible actuellement. Nous sommes au courant du problème et notre équipe travaille activement pour le résoudre.
Veuillez vérifier de nouveau dans quelques minutes. Veuillez nous excuser pour ce désagrément.
– L’équipe LoopNet
merci

Votre e-mail a été envoyé !
5606 Cooper Ave Industriel/Logistique 465 – 1 440 m² À louer Glendale, NY 11385



Certaines informations ont été traduites automatiquement.
INFORMATIONS PRINCIPALES
- Plafonds très hauts
- beaucoup de lumière naturelle
- Quai de chargement
- espace de bureau supplémentaire construit
CARACTÉRISTIQUES
TOUS LES ESPACES DISPONIBLES(2)
Afficher les loyers en
- ESPACE
- SURFACE
- DURÉE
- LOYER
- TYPE DE BIEN
- ÉTAT
- DISPONIBLE
Approx. 5,000SF of industrial space with super high ceiling - Shared loading dock available to use! This is Probably the Best Street Level Industrial / Commercial Space with its own entrance on both sides, garage access, build out bathrooms and outdoor space! Electric and gas fully updated - Electric: 1 main and 3 sub panels, each sub panel with a 3 phase 220, there's also 110 outlets running out through the entire space, there's 2-3 gas heaters that currently heats up the space and works in great condition. Approx. over 5,000SF plus outdoor space, - $10,416.66 monthly rent + $8,000/Annually Property Tax Text Leo: 917-808-0442
- Comprend 52 m² d’espace de bureau dédié
- 1 Quai de chargement
- Bureaux cloisonnés
- Lumière naturelle
- Trafic piétonnier intense
- Espace haut de gamme
- Ventilation et chauffage centraux
- Toilettes privées
- Trafic piétonnier intense
Approx. over 10,000SF of industrial space with super high ceiling - Shared loading dock available to use! This is Probably the Best Street Level Industrial / Commercial Space with its own entrance on both sides, garage access, build out bathrooms and outdoor space! Electric and gas fully updated - Electric: 1 main and 3 sub panels, each sub panel with a 3 phase 220, there's also 110 outlets running out through the entire space, there's 2-3 gas heaters that currently heats up the space and works in great condition. Approx. over 10,000SF plus outdoor space, - $20,000 monthly rent + $5,000 monthly Property Tax Text Leo: 917-808-0442
- Il est possible que le loyer annoncé ne comprenne pas certains services publics, services d’immeuble et frais immobiliers.
- 1 Quai de chargement
- Bureaux cloisonnés
- Plancher surélevé
- Lumière naturelle
- Bail professionnel
- Quai de chargement
- espace de bureau supplémentaire construit
- Espace haut de gamme
- Ventilation et chauffage centraux
- Toilettes privées
- Éclairage encastré
- Cour
- Plafonds très hauts
- beaucoup de lumière naturelle
| Espace | Surface | Durée | Loyer | Type de bien | État | Disponible |
| 1er étage – C | 465 m² | 2-10 Ans | 246,83 € /m²/an 20,57 € /m²/mois 114 655 € /an 9 555 € /mois | Industriel/Logistique | Construction achevée | Maintenant |
| 1er étage – D | 975 m² | 2-10 Ans | 236,95 € /m²/an 19,75 € /m²/mois 231 144 € /an 19 262 € /mois | Industriel/Logistique | Construction achevée | Maintenant |
1er étage – C
| Surface |
| 465 m² |
| Durée |
| 2-10 Ans |
| Loyer |
| 246,83 € /m²/an 20,57 € /m²/mois 114 655 € /an 9 555 € /mois |
| Type de bien |
| Industriel/Logistique |
| État |
| Construction achevée |
| Disponible |
| Maintenant |
1er étage – D
| Surface |
| 975 m² |
| Durée |
| 2-10 Ans |
| Loyer |
| 236,95 € /m²/an 19,75 € /m²/mois 231 144 € /an 19 262 € /mois |
| Type de bien |
| Industriel/Logistique |
| État |
| Construction achevée |
| Disponible |
| Maintenant |
1er étage – C
| Surface | 465 m² |
| Durée | 2-10 Ans |
| Loyer | 246,83 € /m²/an |
| Type de bien | Industriel/Logistique |
| État | Construction achevée |
| Disponible | Maintenant |
Approx. 5,000SF of industrial space with super high ceiling - Shared loading dock available to use! This is Probably the Best Street Level Industrial / Commercial Space with its own entrance on both sides, garage access, build out bathrooms and outdoor space! Electric and gas fully updated - Electric: 1 main and 3 sub panels, each sub panel with a 3 phase 220, there's also 110 outlets running out through the entire space, there's 2-3 gas heaters that currently heats up the space and works in great condition. Approx. over 5,000SF plus outdoor space, - $10,416.66 monthly rent + $8,000/Annually Property Tax Text Leo: 917-808-0442
- Comprend 52 m² d’espace de bureau dédié
- Espace haut de gamme
- 1 Quai de chargement
- Ventilation et chauffage centraux
- Bureaux cloisonnés
- Toilettes privées
- Lumière naturelle
- Trafic piétonnier intense
- Trafic piétonnier intense
1er étage – D
| Surface | 975 m² |
| Durée | 2-10 Ans |
| Loyer | 236,95 € /m²/an |
| Type de bien | Industriel/Logistique |
| État | Construction achevée |
| Disponible | Maintenant |
Approx. over 10,000SF of industrial space with super high ceiling - Shared loading dock available to use! This is Probably the Best Street Level Industrial / Commercial Space with its own entrance on both sides, garage access, build out bathrooms and outdoor space! Electric and gas fully updated - Electric: 1 main and 3 sub panels, each sub panel with a 3 phase 220, there's also 110 outlets running out through the entire space, there's 2-3 gas heaters that currently heats up the space and works in great condition. Approx. over 10,000SF plus outdoor space, - $20,000 monthly rent + $5,000 monthly Property Tax Text Leo: 917-808-0442
- Il est possible que le loyer annoncé ne comprenne pas certains services publics, services d’immeuble et frais immobiliers.
- Espace haut de gamme
- 1 Quai de chargement
- Ventilation et chauffage centraux
- Bureaux cloisonnés
- Toilettes privées
- Plancher surélevé
- Éclairage encastré
- Lumière naturelle
- Cour
- Bail professionnel
- Plafonds très hauts
- Quai de chargement
- beaucoup de lumière naturelle
- espace de bureau supplémentaire construit
APERÇU DU BIEN
Environ 10 000 pieds carrés d'espace industriel avec un très haut plafond - Un quai de chargement partagé est disponible ! C'est probablement le meilleur espace industriel/commercial au niveau de la rue avec sa propre entrée des deux côtés, un accès au garage, des salles de bains aménagées et un espace extérieur ! Électricité et gaz entièrement rénovés - Électricité : 1 panneau principal et 3 panneaux secondaires, chaque sous-panneau étant équipé d'un 220 triphasé, 110 prises de courant dans tout l'espace, 2 à 3 appareils de chauffage au gaz qui chauffent actuellement l'espace et fonctionnent en très bon état. Environ 10 000 pieds carrés plus espace extérieur, - 20 000$ de loyer mensuel + 5 000$ d'impôt foncier mensuel Texte Leo : 917-808-0442
FAITS SUR L’INSTALLATION ENTREPÔT
Présenté par

5606 Cooper Ave
Hum, une erreur s’est produite lors de l’envoi de votre message. Veuillez réessayer.
Merci ! Votre message a été envoyé.








