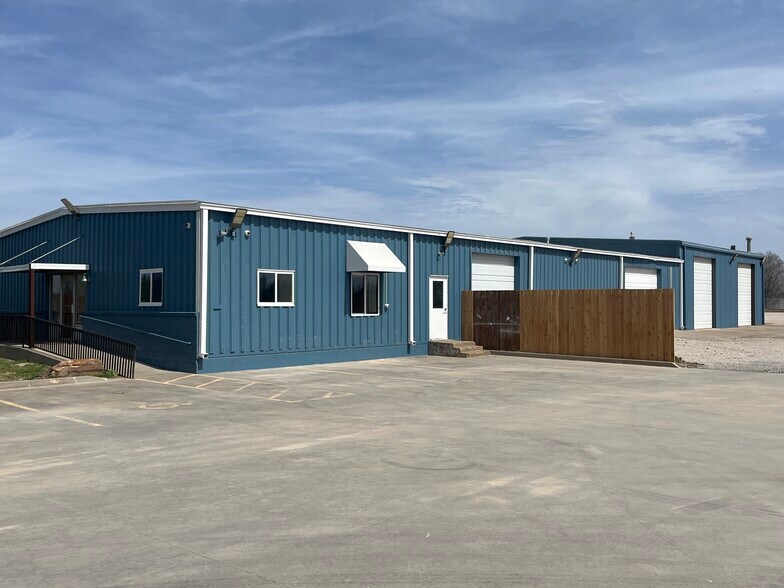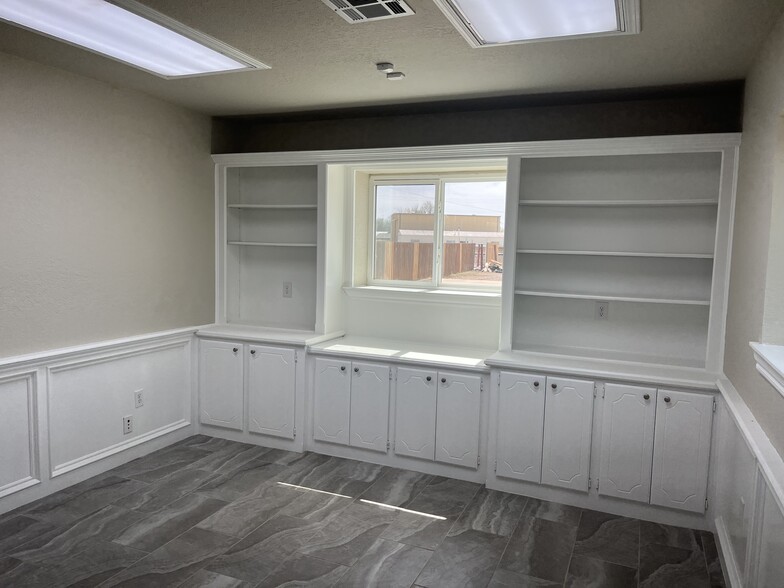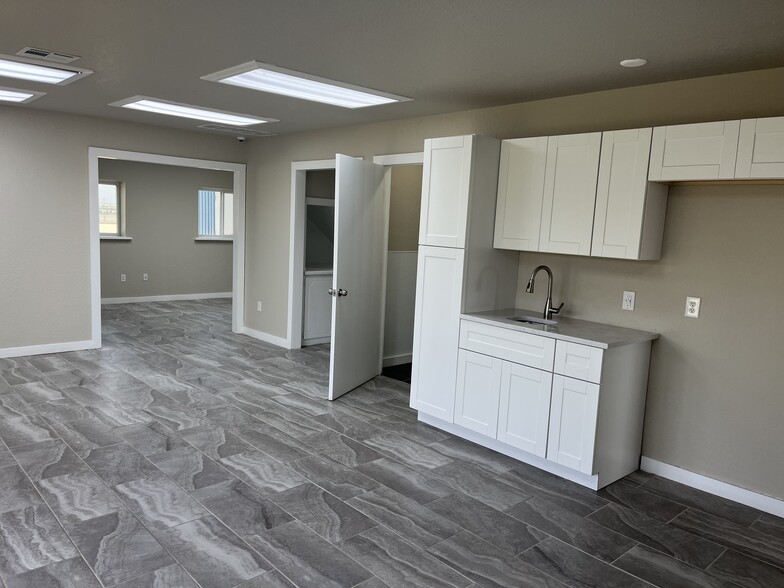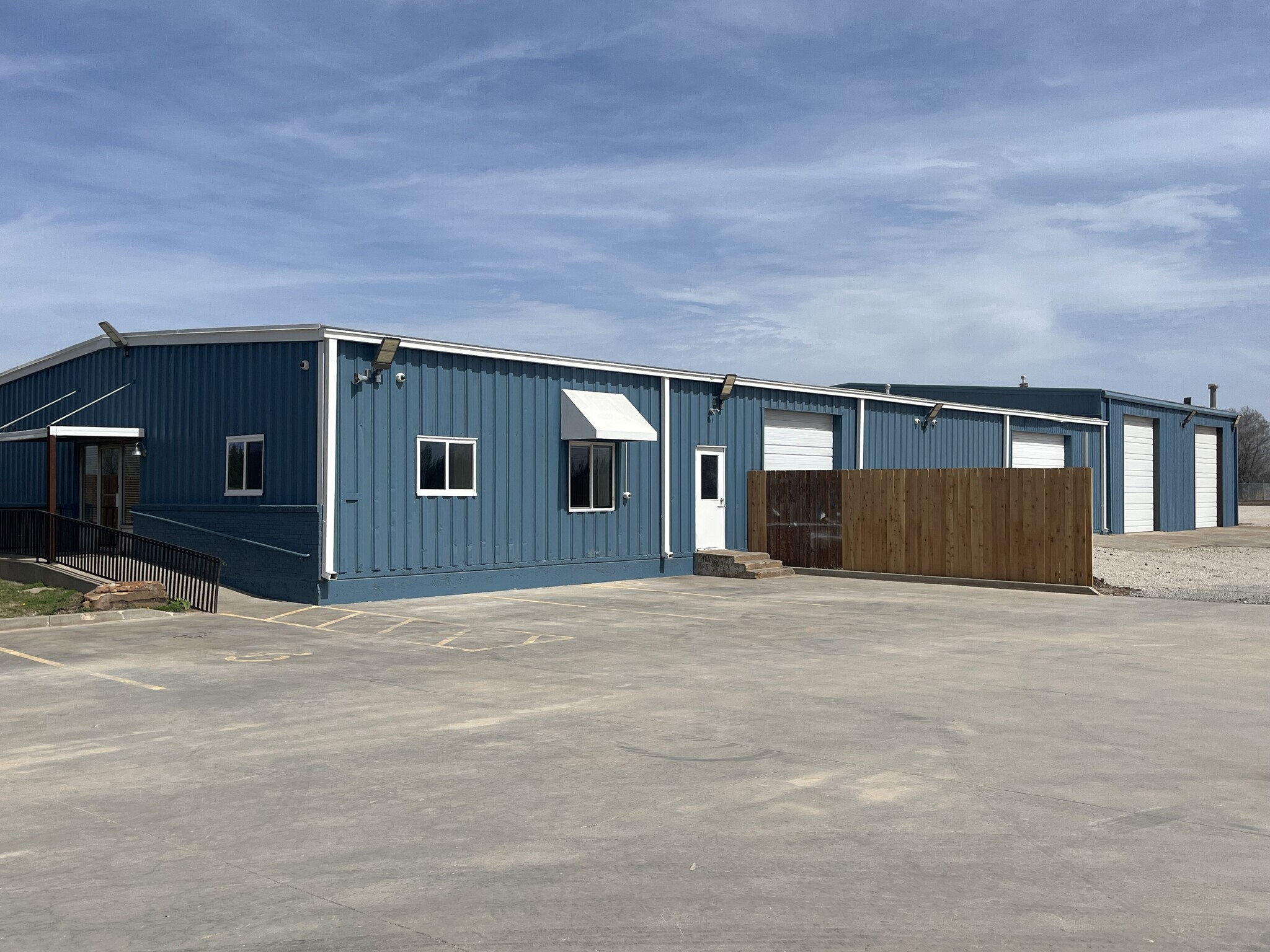
Cette fonctionnalité n’est pas disponible pour le moment.
Nous sommes désolés, mais la fonctionnalité à laquelle vous essayez d’accéder n’est pas disponible actuellement. Nous sommes au courant du problème et notre équipe travaille activement pour le résoudre.
Veuillez vérifier de nouveau dans quelques minutes. Veuillez nous excuser pour ce désagrément.
– L’équipe LoopNet
merci

Votre e-mail a été envoyé !
5616 S Rockwell Ave Industriel/Logistique 1 038 m² À louer Oklahoma City, OK 73179



Certaines informations ont été traduites automatiquement.
INFORMATIONS PRINCIPALES
- Building Size: 11,173± SF
- Year Built: 1972 | Year Renovated: 2025
- Large fenced yard - mostly compacted gravel
- Lot Size: 4.52± Acre
- Steel Construction
- Located in Southwest Oklahoma City, less than a mile to Will Rogers World Airport. Quick access to Highway 152, I-40, I-240 and I-44.
CARACTÉRISTIQUES
TOUS LES ESPACE DISPONIBLES(1)
Afficher les loyers en
- ESPACE
- SURFACE
- DURÉE
- LOYER
- TYPE DE BIEN
- ÉTAT
- DISPONIBLE
Newly renovated 11,173 square feet industrial property situated on a 4.52-acre lot. Originally constructed in 1972, it underwent renovations in 2025. The building is made of steel construction and includes a large, fenced yard primarily consisting of compacted gravel. Zoned as I-2, the facility offers a clear height ranging from 10 to 16 feet. It is equipped with a 200-amp power box, providing 240 volts and 3-phase power. The property includes seven grade-level doors (five measuring 12’x14’, one measuring 10’x10’, and one measuring 10’x12’). A brand-new security system with multiple exterior cameras has been installed. Additionally, the site offers 17 striped concrete parking spaces. The remodeled office space includes four private office areas, a break room, a reception/showroom area, and two ADA-compliant restrooms.
- Le loyer ne comprend pas les services publics, les frais immobiliers ou les services de l’immeuble.
- Aire de réception
- Cour
- Newly Renovated
- 7 Accès plain-pied
- Système de sécurité
- Accessible fauteuils roulants
| Espace | Surface | Durée | Loyer | Type de bien | État | Disponible |
| 1er étage | 1 038 m² | Négociable | 82,82 € /m²/an 6,90 € /m²/mois 85 964 € /an 7 164 € /mois | Industriel/Logistique | - | Maintenant |
1er étage
| Surface |
| 1 038 m² |
| Durée |
| Négociable |
| Loyer |
| 82,82 € /m²/an 6,90 € /m²/mois 85 964 € /an 7 164 € /mois |
| Type de bien |
| Industriel/Logistique |
| État |
| - |
| Disponible |
| Maintenant |
1er étage
| Surface | 1 038 m² |
| Durée | Négociable |
| Loyer | 82,82 € /m²/an |
| Type de bien | Industriel/Logistique |
| État | - |
| Disponible | Maintenant |
Newly renovated 11,173 square feet industrial property situated on a 4.52-acre lot. Originally constructed in 1972, it underwent renovations in 2025. The building is made of steel construction and includes a large, fenced yard primarily consisting of compacted gravel. Zoned as I-2, the facility offers a clear height ranging from 10 to 16 feet. It is equipped with a 200-amp power box, providing 240 volts and 3-phase power. The property includes seven grade-level doors (five measuring 12’x14’, one measuring 10’x10’, and one measuring 10’x12’). A brand-new security system with multiple exterior cameras has been installed. Additionally, the site offers 17 striped concrete parking spaces. The remodeled office space includes four private office areas, a break room, a reception/showroom area, and two ADA-compliant restrooms.
- Le loyer ne comprend pas les services publics, les frais immobiliers ou les services de l’immeuble.
- 7 Accès plain-pied
- Aire de réception
- Système de sécurité
- Cour
- Accessible fauteuils roulants
- Newly Renovated
APERÇU DU BIEN
Newly renovated 11,173 square feet industrial property situated on a 4.52-acre lot. Originally constructed in 1972, it underwent renovations in 2025. The building is made of steel construction and includes a large, fenced yard primarily consisting of compacted gravel. Zoned as I-2, the facility offers a clear height ranging from 10 to 16 feet. It is equipped with a 200-amp power box, providing 240 volts and 3-phase power. The property includes seven grade-level doors (five measuring 12’x14’, one measuring 10’x10’, and one measuring 10’x12’). A brand-new security system with multiple exterior cameras has been installed. Additionally, the site offers 17 striped concrete parking spaces. The remodeled office space includes four private office areas, a break room, a reception/showroom area, and two ADA-compliant restrooms.
FAITS SUR L’INSTALLATION MANUFACTURE
OCCUPANTS
- ÉTAGE
- NOM DE L’OCCUPANT
- 1er
- S & S Road Boring, Inc
- 1er
- Total Metal
Présenté par

5616 S Rockwell Ave
Hum, une erreur s’est produite lors de l’envoi de votre message. Veuillez réessayer.
Merci ! Votre message a été envoyé.



