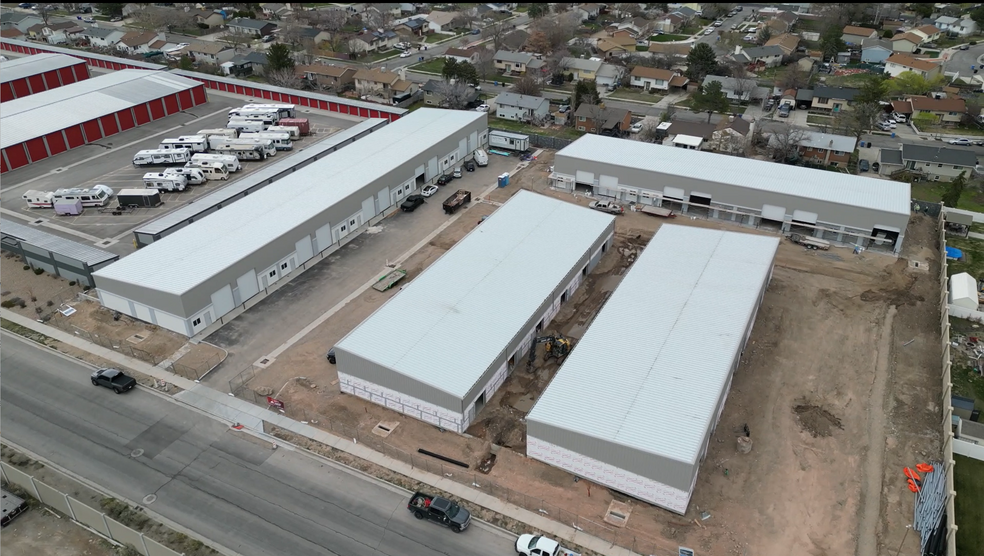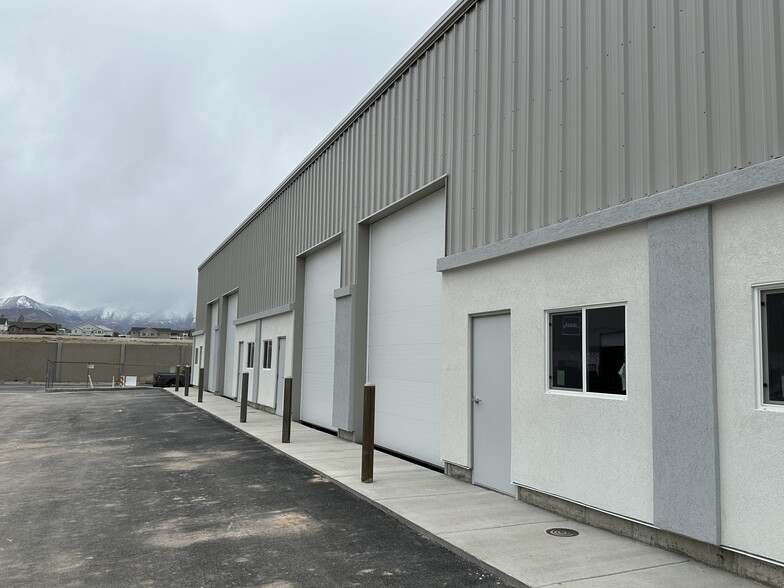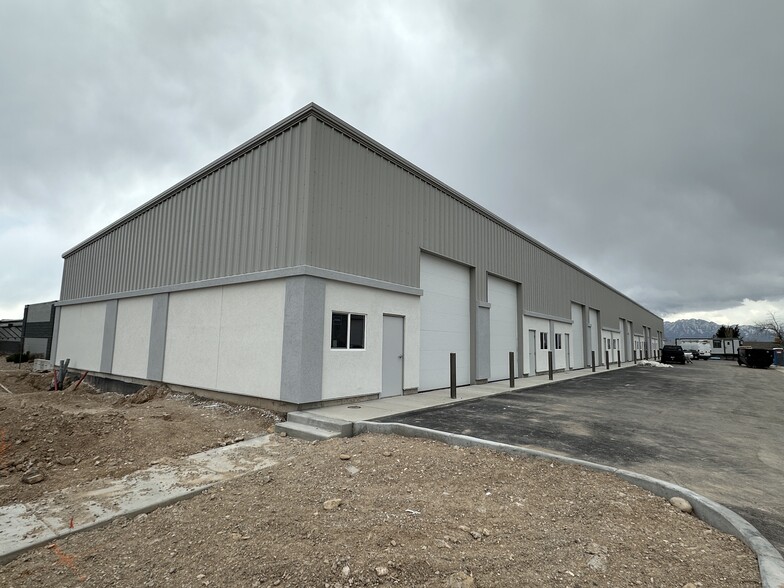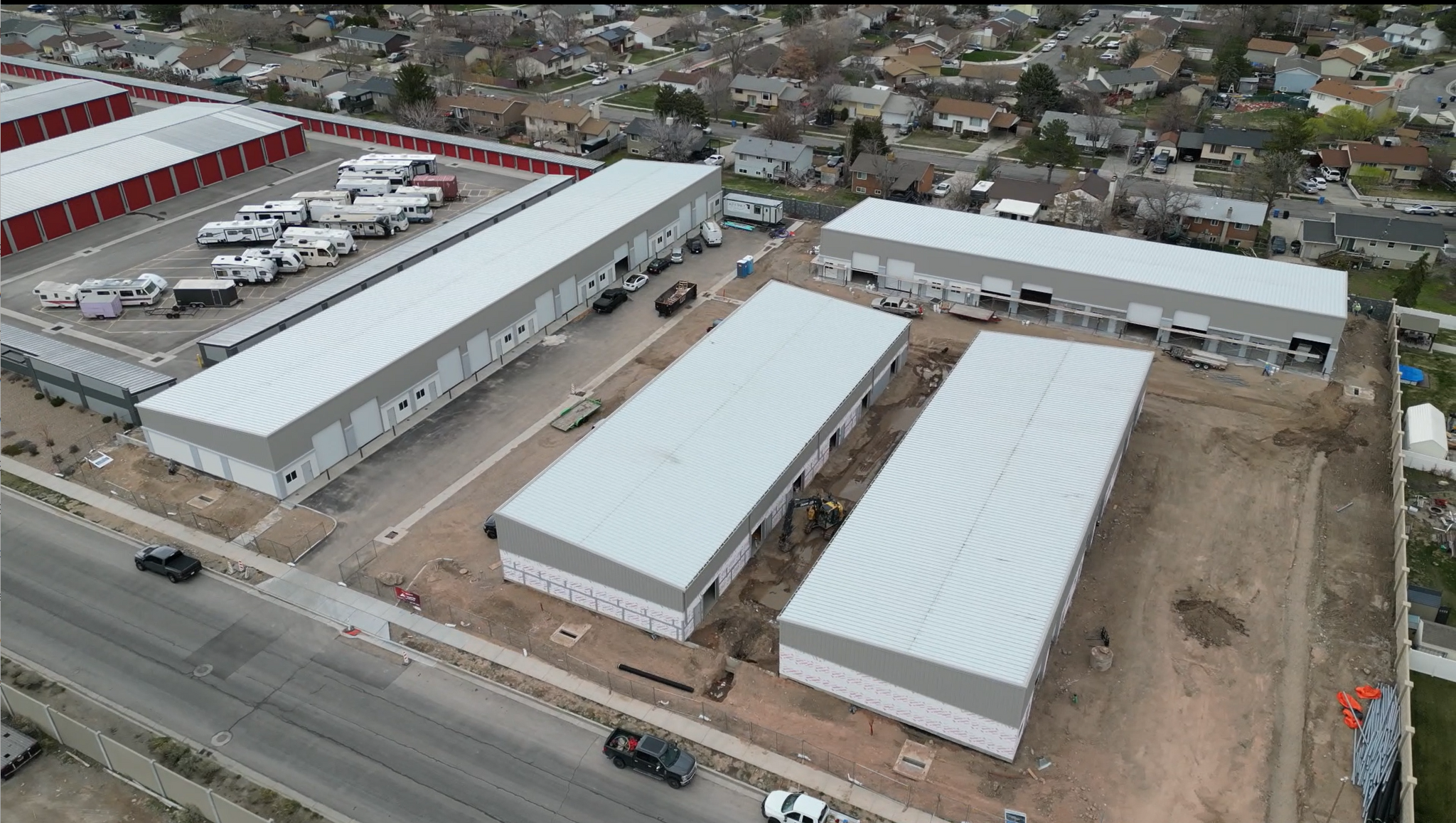
Cette fonctionnalité n’est pas disponible pour le moment.
Nous sommes désolés, mais la fonctionnalité à laquelle vous essayez d’accéder n’est pas disponible actuellement. Nous sommes au courant du problème et notre équipe travaille activement pour le résoudre.
Veuillez vérifier de nouveau dans quelques minutes. Veuillez nous excuser pour ce désagrément.
– L’équipe LoopNet
merci

Votre e-mail a été envoyé !
Mountain View Flex 5653 6055 W Industriel/Logistique 141 – 3 657 m² À louer West Valley City, UT 84118



Certaines informations ont été traduites automatiquement.
CARACTÉRISTIQUES
TOUS LES ESPACES DISPONIBLES(4)
Afficher les loyers en
- ESPACE
- SURFACE
- DURÉE
- LOYER
- TYPE DE BIEN
- ÉTAT
- DISPONIBLE
Building 5649 is a 15,180 SF building with 10 units. Each available 1,518 unit has an 18-foot height on the front side of the building and tapers down to 14-foot 5-inch clear heights in the back. Each unit is 48 feet deep. 12’x14’ high garage doors in the front and 8’x8’ loading doors in the back. 14-foot 5-inch clear heights Well located Industrial/Industrial Flex Space with close access to Mountain View Highway and Bangerter Highway. Zoning is Manufacturing with a wide variety of uses permitted New Construction TI Allowance Negotiable Completion Scheduled for Q3 2025 Well priced location for small businesses. Come take a look! • Square Feet: 1,518 • Lease Type: NNN Gas and Electric Paid by Tenant • Base Rent: $2,195.00/Month ($17.35 sf/yr) • CAM Charge: $440 (Estimated at $3.50 sf/yr) • Total Rent Charges: Roughly $2,635.00/Month • Percentage (%) of Building: 3.33% • Wi-fi: Not Included in Price • Deposit: $2195.00 - Depending on application strength • Available For Occupancy in 2025 Lease Term: 3-10 year Lease Term CAM Includes Trash, Water, Sewer, Garbage (not to be confused with janitorial)
- Le loyer ne comprend pas les services publics, les frais immobiliers ou les services de l’immeuble.
Building 5669 is a 9,108 SF building with 6 units. Each available 1,518 unit has an 18-foot height on the front side of the building and tapers down to 14-foot 5-inch clear heights in the back. Each unit is 48 feet deep. 12’x14’ high garage doors in the front and 8’x8’ loading doors in the back. 14-foot 5-inch clear heights Well located Industrial/Industrial Flex Space with close access to Mountain View Highway and Bangerter Highway. Zoning is Manufacturing with a wide variety of uses permitted New Construction TI Allowance Negotiable Completion Scheduled for Q3 2025 Well priced location for small businesses. Come take a look! • Square Feet: 1,518 • Lease Type: NNN Gas and Electric Paid by Tenant • Base Rent: $2,195.00/Month ($17.35 sf/yr) • CAM Charge: $440 (Estimated at $3.50 sf/yr) • Total Rent Charges: Roughly $2,635.00/Month • Percentage (%) of Building: 3.33% • Wi-fi: Not Included in Price • Deposit: $2195.00 - Depending on application strength • Available For Occupancy in 2025 Lease Term: 3-10 year Lease Term CAM Includes Trash, Water, Sewer, Garbage (not to be confused with janitorial)
- Le loyer ne comprend pas les services publics, les frais immobiliers ou les services de l’immeuble.
Building 5679 is a 10,626 SF building with 7 units. Each available 1,518 unit has an 18-foot height on the front side of the building and tapers down to 14-foot 5-inch clear heights in the back. Each unit is 48 feet deep. 12’x14’ high garage doors in the front and 8’x8’ loading doors in the back. 14-foot 5-inch clear heights Well located Industrial/Industrial Flex Space with close access to Mountain View Highway and Bangerter Highway. Zoning is Manufacturing with a wide variety of uses permitted New Construction TI Allowance Negotiable Completion Scheduled for Q3 2025 Well priced location for small businesses. Come take a look! • Square Feet: 1,518 • Lease Type: NNN Gas and Electric Paid by Tenant • Base Rent: $2,195.00/Month ($17.35 sf/yr) • CAM Charge: $440 (Estimated at $3.50 sf/yr) • Total Rent Charges: Roughly $2,635.00/Month • Percentage (%) of Building: 3.33% • Wi-fi: Not Included in Price • Deposit: $2195.00 - Depending on application strength • Available For Occupancy in 2025 Lease Term: 3-10 year Lease Term CAM Includes Trash, Water, Sewer, Garbage (not to be confused with janitorial)
- Le loyer ne comprend pas les services publics, les frais immobiliers ou les services de l’immeuble.
Building 5679 is a 9,108 SF building with 6 units. Each available 1,518 unit has an 18-foot height on the front side of the building and tapers down to 14-foot 5-inch clear heights in the back. Each unit is 48 feet deep. 12’x14’ high garage doors in the front and 8’x8’ loading doors in the back. 14-foot 5-inch clear heights Well located Industrial/Industrial Flex Space with close access to Mountain View Highway and Bangerter Highway. Zoning is Manufacturing with a wide variety of uses permitted New Construction TI Allowance Negotiable Completion Scheduled for Q3 2025 Well priced location for small businesses. Come take a look! • Square Feet: 1,518 • Lease Type: NNN Gas and Electric Paid by Tenant • Base Rent: $2,195.00/Month ($17.35 sf/yr) • CAM Charge: $440 (Estimated at $3.50 sf/yr) • Total Rent Charges: Roughly $2,635.00/Month • Percentage (%) of Building: 3.33% • Wi-fi: Not Included in Price • Deposit: $2195.00 - Depending on application strength • Available For Occupancy in 2025 Lease Term: 3-10 year Lease Term CAM Includes Trash, Water, Sewer, Garbage (not to be confused with janitorial)
- Le loyer ne comprend pas les services publics, les frais immobiliers ou les services de l’immeuble.
| Espace | Surface | Durée | Loyer | Type de bien | État | Disponible |
| 1er étage – Building 5649 | 141 – 977 m² | Négociable | 164,21 € /m²/an 13,68 € /m²/mois 160 461 € /an 13 372 € /mois | Industriel/Logistique | - | 01/05/2025 |
| 1er étage – Building 5669 | 141 – 846 m² | Négociable | 164,21 € /m²/an 13,68 € /m²/mois 138 950 € /an 11 579 € /mois | Industriel/Logistique | - | 01/05/2025 |
| 1er étage – Building 5679 | 141 – 987 m² | Négociable | 164,21 € /m²/an 13,68 € /m²/mois 162 109 € /an 13 509 € /mois | Industriel/Logistique | - | 01/05/2025 |
| 1er étage – Building 5683 | 141 – 846 m² | Négociable | 164,21 € /m²/an 13,68 € /m²/mois 138 950 € /an 11 579 € /mois | Industriel/Logistique | - | 01/05/2025 |
1er étage – Building 5649
| Surface |
| 141 – 977 m² |
| Durée |
| Négociable |
| Loyer |
| 164,21 € /m²/an 13,68 € /m²/mois 160 461 € /an 13 372 € /mois |
| Type de bien |
| Industriel/Logistique |
| État |
| - |
| Disponible |
| 01/05/2025 |
1er étage – Building 5669
| Surface |
| 141 – 846 m² |
| Durée |
| Négociable |
| Loyer |
| 164,21 € /m²/an 13,68 € /m²/mois 138 950 € /an 11 579 € /mois |
| Type de bien |
| Industriel/Logistique |
| État |
| - |
| Disponible |
| 01/05/2025 |
1er étage – Building 5679
| Surface |
| 141 – 987 m² |
| Durée |
| Négociable |
| Loyer |
| 164,21 € /m²/an 13,68 € /m²/mois 162 109 € /an 13 509 € /mois |
| Type de bien |
| Industriel/Logistique |
| État |
| - |
| Disponible |
| 01/05/2025 |
1er étage – Building 5683
| Surface |
| 141 – 846 m² |
| Durée |
| Négociable |
| Loyer |
| 164,21 € /m²/an 13,68 € /m²/mois 138 950 € /an 11 579 € /mois |
| Type de bien |
| Industriel/Logistique |
| État |
| - |
| Disponible |
| 01/05/2025 |
1er étage – Building 5649
| Surface | 141 – 977 m² |
| Durée | Négociable |
| Loyer | 164,21 € /m²/an |
| Type de bien | Industriel/Logistique |
| État | - |
| Disponible | 01/05/2025 |
Building 5649 is a 15,180 SF building with 10 units. Each available 1,518 unit has an 18-foot height on the front side of the building and tapers down to 14-foot 5-inch clear heights in the back. Each unit is 48 feet deep. 12’x14’ high garage doors in the front and 8’x8’ loading doors in the back. 14-foot 5-inch clear heights Well located Industrial/Industrial Flex Space with close access to Mountain View Highway and Bangerter Highway. Zoning is Manufacturing with a wide variety of uses permitted New Construction TI Allowance Negotiable Completion Scheduled for Q3 2025 Well priced location for small businesses. Come take a look! • Square Feet: 1,518 • Lease Type: NNN Gas and Electric Paid by Tenant • Base Rent: $2,195.00/Month ($17.35 sf/yr) • CAM Charge: $440 (Estimated at $3.50 sf/yr) • Total Rent Charges: Roughly $2,635.00/Month • Percentage (%) of Building: 3.33% • Wi-fi: Not Included in Price • Deposit: $2195.00 - Depending on application strength • Available For Occupancy in 2025 Lease Term: 3-10 year Lease Term CAM Includes Trash, Water, Sewer, Garbage (not to be confused with janitorial)
- Le loyer ne comprend pas les services publics, les frais immobiliers ou les services de l’immeuble.
1er étage – Building 5669
| Surface | 141 – 846 m² |
| Durée | Négociable |
| Loyer | 164,21 € /m²/an |
| Type de bien | Industriel/Logistique |
| État | - |
| Disponible | 01/05/2025 |
Building 5669 is a 9,108 SF building with 6 units. Each available 1,518 unit has an 18-foot height on the front side of the building and tapers down to 14-foot 5-inch clear heights in the back. Each unit is 48 feet deep. 12’x14’ high garage doors in the front and 8’x8’ loading doors in the back. 14-foot 5-inch clear heights Well located Industrial/Industrial Flex Space with close access to Mountain View Highway and Bangerter Highway. Zoning is Manufacturing with a wide variety of uses permitted New Construction TI Allowance Negotiable Completion Scheduled for Q3 2025 Well priced location for small businesses. Come take a look! • Square Feet: 1,518 • Lease Type: NNN Gas and Electric Paid by Tenant • Base Rent: $2,195.00/Month ($17.35 sf/yr) • CAM Charge: $440 (Estimated at $3.50 sf/yr) • Total Rent Charges: Roughly $2,635.00/Month • Percentage (%) of Building: 3.33% • Wi-fi: Not Included in Price • Deposit: $2195.00 - Depending on application strength • Available For Occupancy in 2025 Lease Term: 3-10 year Lease Term CAM Includes Trash, Water, Sewer, Garbage (not to be confused with janitorial)
- Le loyer ne comprend pas les services publics, les frais immobiliers ou les services de l’immeuble.
1er étage – Building 5679
| Surface | 141 – 987 m² |
| Durée | Négociable |
| Loyer | 164,21 € /m²/an |
| Type de bien | Industriel/Logistique |
| État | - |
| Disponible | 01/05/2025 |
Building 5679 is a 10,626 SF building with 7 units. Each available 1,518 unit has an 18-foot height on the front side of the building and tapers down to 14-foot 5-inch clear heights in the back. Each unit is 48 feet deep. 12’x14’ high garage doors in the front and 8’x8’ loading doors in the back. 14-foot 5-inch clear heights Well located Industrial/Industrial Flex Space with close access to Mountain View Highway and Bangerter Highway. Zoning is Manufacturing with a wide variety of uses permitted New Construction TI Allowance Negotiable Completion Scheduled for Q3 2025 Well priced location for small businesses. Come take a look! • Square Feet: 1,518 • Lease Type: NNN Gas and Electric Paid by Tenant • Base Rent: $2,195.00/Month ($17.35 sf/yr) • CAM Charge: $440 (Estimated at $3.50 sf/yr) • Total Rent Charges: Roughly $2,635.00/Month • Percentage (%) of Building: 3.33% • Wi-fi: Not Included in Price • Deposit: $2195.00 - Depending on application strength • Available For Occupancy in 2025 Lease Term: 3-10 year Lease Term CAM Includes Trash, Water, Sewer, Garbage (not to be confused with janitorial)
- Le loyer ne comprend pas les services publics, les frais immobiliers ou les services de l’immeuble.
1er étage – Building 5683
| Surface | 141 – 846 m² |
| Durée | Négociable |
| Loyer | 164,21 € /m²/an |
| Type de bien | Industriel/Logistique |
| État | - |
| Disponible | 01/05/2025 |
Building 5679 is a 9,108 SF building with 6 units. Each available 1,518 unit has an 18-foot height on the front side of the building and tapers down to 14-foot 5-inch clear heights in the back. Each unit is 48 feet deep. 12’x14’ high garage doors in the front and 8’x8’ loading doors in the back. 14-foot 5-inch clear heights Well located Industrial/Industrial Flex Space with close access to Mountain View Highway and Bangerter Highway. Zoning is Manufacturing with a wide variety of uses permitted New Construction TI Allowance Negotiable Completion Scheduled for Q3 2025 Well priced location for small businesses. Come take a look! • Square Feet: 1,518 • Lease Type: NNN Gas and Electric Paid by Tenant • Base Rent: $2,195.00/Month ($17.35 sf/yr) • CAM Charge: $440 (Estimated at $3.50 sf/yr) • Total Rent Charges: Roughly $2,635.00/Month • Percentage (%) of Building: 3.33% • Wi-fi: Not Included in Price • Deposit: $2195.00 - Depending on application strength • Available For Occupancy in 2025 Lease Term: 3-10 year Lease Term CAM Includes Trash, Water, Sewer, Garbage (not to be confused with janitorial)
- Le loyer ne comprend pas les services publics, les frais immobiliers ou les services de l’immeuble.
APERÇU DU BIEN
Bienvenue à Mountain View Flex, une propriété industrielle flexible à construire située dans le quartier manufacturier prisé de West Valley City. Situé au 5653 S 6055 W West Valley City, UT 84118. La construction de ce développement de 45 540 pieds carrés a commencé. Cet emplacement offre la possibilité de disposer d'espaces flexibles de 1 518 pieds carrés avec la possibilité de louer jusqu'à 15 180 pieds carrés. Les améliorations apportées par les locataires sont négociables. Les unités seront équipées d'un chauffage, d'un bureau privé et d'une salle de bain privée avec un ratio bureau/entrepôt de 14 %. L'établissement dispose de 47 places de parking avec 4 places conformes à l'ADA. Chaque unité de 1 518 pieds carrés sera équipée de 200 ampères et d'une alimentation triphasée. Ne manquez pas cette occasion d'obtenir un emplacement de choix pour votre entreprise. Portes de garage de 12 pi x 14 pi à l'avant et portes de chargement de 8 pi x 8 pi à l'arrière. Hauteurs libres de 14 pieds et 5 pouces Le zonage est une fabrication avec une grande variété d'utilisations autorisées Nouvelle construction Allocation informatique négociable Achèvement prévu pour 2025 Emplacement abordable pour les petites entreprises. Venez y jeter un coup d'œil !
FAITS SUR L’INSTALLATION INDUSTRIEL/LOGISTIQUE
Présenté par

Mountain View Flex | 5653 6055 W
Hum, une erreur s’est produite lors de l’envoi de votre message. Veuillez réessayer.
Merci ! Votre message a été envoyé.














