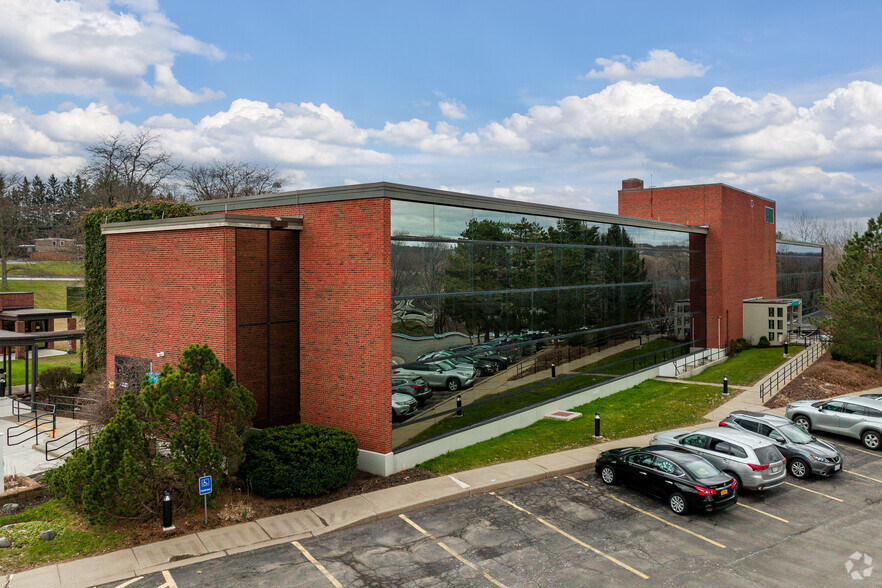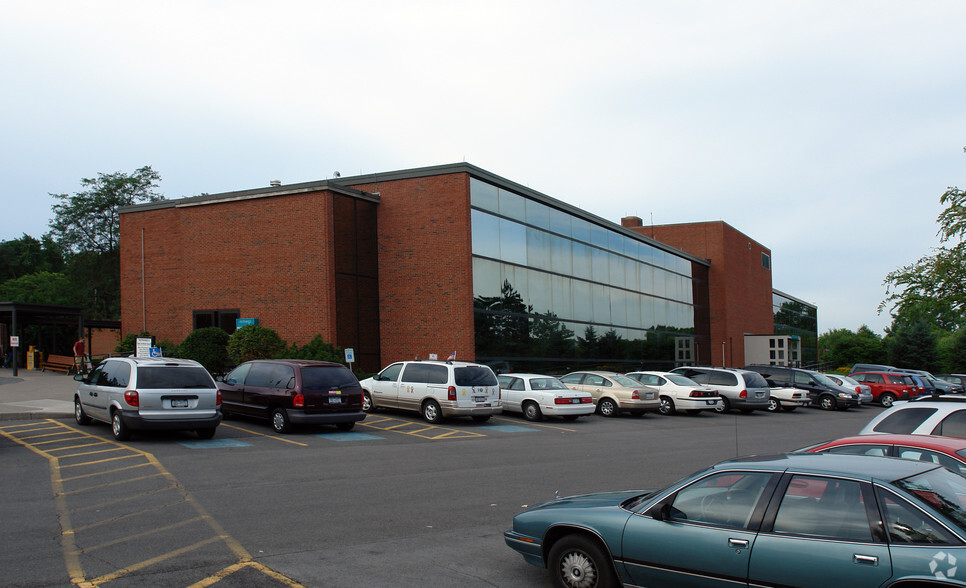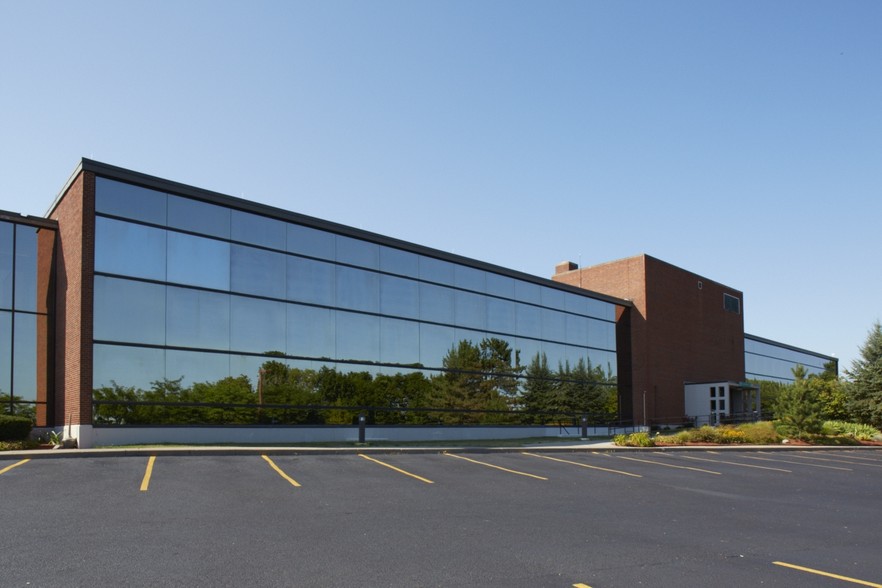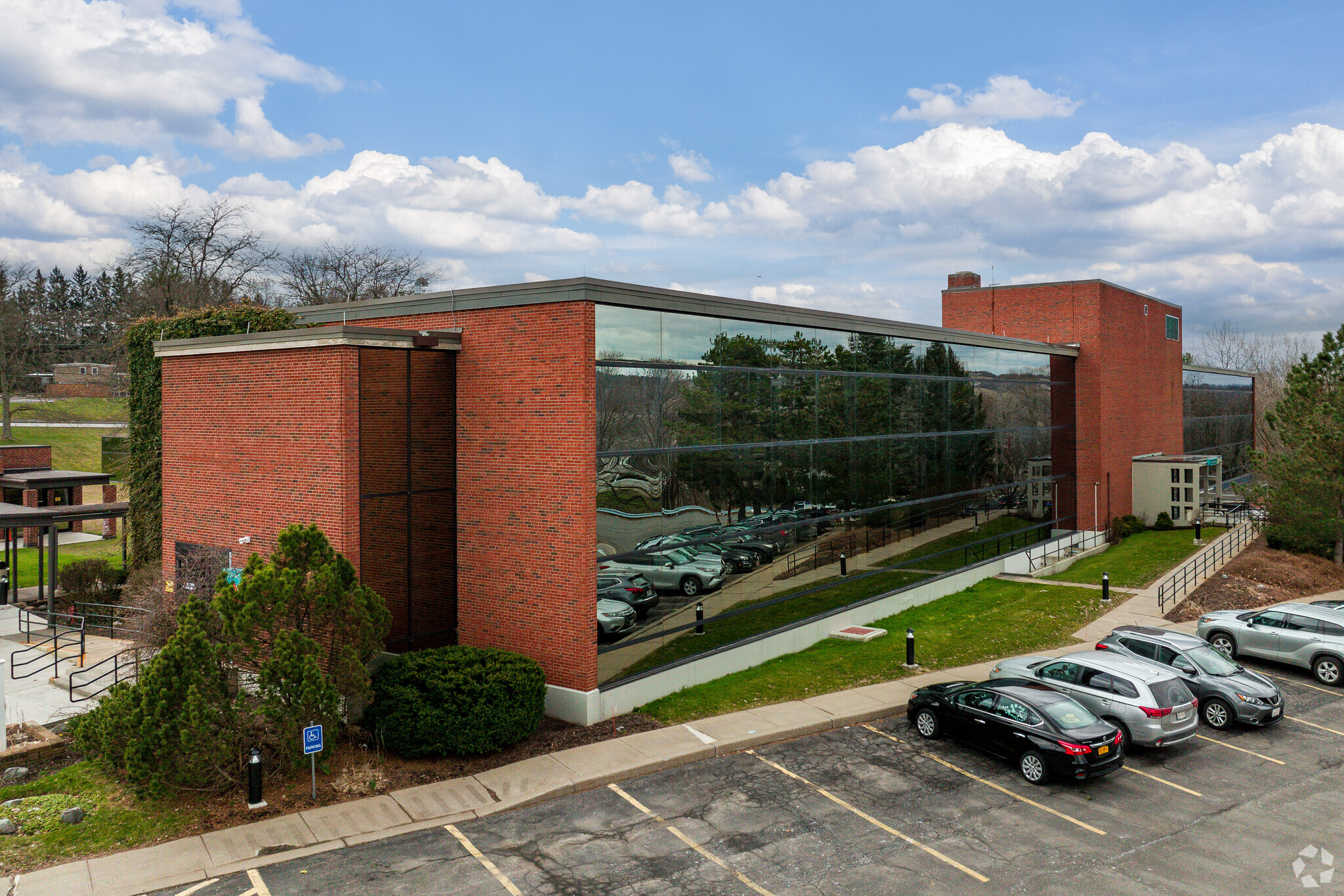
Cette fonctionnalité n’est pas disponible pour le moment.
Nous sommes désolés, mais la fonctionnalité à laquelle vous essayez d’accéder n’est pas disponible actuellement. Nous sommes au courant du problème et notre équipe travaille activement pour le résoudre.
Veuillez vérifier de nouveau dans quelques minutes. Veuillez nous excuser pour ce désagrément.
– L’équipe LoopNet
merci

Votre e-mail a été envoyé !
Camillus Medical Center West 5700 W Genesee St Médical 45 – 3 609 m² À louer Camillus, NY 13031



Certaines informations ont été traduites automatiquement.
TOUS LES ESPACES DISPONIBLES(10)
Afficher les loyers en
- ESPACE
- SURFACE
- DURÉE
- LOYER
- TYPE DE BIEN
- ÉTAT
- DISPONIBLE
5,113 SF - former Pediatric space on ground floor of building with suite entry just steps from main entry to building. Waiting area and reception area with 11 exam rooms, nurses area, 4 private offices, large storage area, break room, 3 lab areas, break room, 2 restrooms, dedicated server room and two separate private staff entrances.
- Le loyer ne comprend pas les services publics, les frais immobiliers ou les services de l’immeuble.
- Principalement open space
- Partiellement aménagé comme Cabinet médical standard
- Système de chauffage central
4,996 SF - former Physical Therapy space on ground floor of building with private direct entry off parking area. This space has waiting area with reception, older aqua-therapy pool, open physiotherapy area, 3 private exam rooms, 3 treatment rooms, 3 restrooms, shower, 2 private offices, 2 private changing areas and separate private staff entrance.
- Le loyer ne comprend pas les services publics, les frais immobiliers ou les services de l’immeuble.
- Principalement open space
- Partiellement aménagé comme Cabinet médical standard
- Système de chauffage central
4,789 SF - Main floor suite with large open waiting area with reception/office area, 12 exam rooms with 2 private offices, large break room, 2 storage rooms, x-ray room, 2 restrooms, server room and separate private staff entrance.
- Le loyer ne comprend pas les services publics, les frais immobiliers ou les services de l’immeuble.
- Plan d’étage avec bureaux fermés
- Partiellement aménagé comme Cabinet médical standard
- Système de chauffage central
4,052 SF - Former medical imaging suite with waiting / reception area, 2 private offices, server room, electric room, 7 exam rooms, 2 restrooms, break room and secondary private staff entrance.
- Le loyer ne comprend pas les services publics, les frais immobiliers ou les services de l’immeuble.
- Plan d’étage avec bureaux fermés
- Partiellement aménagé comme Cabinet médical standard
2,851 SF - Main floor suite, steps from main entrance includes waiting room with reception/office area, 6 exam rooms, procedure suite with lab area directly adjacent, 1 restroom, large office/conference room with gas fireplace, copy area, server room, break room and separate private staff entrance.
- Le loyer ne comprend pas les services publics, les frais immobiliers ou les services de l’immeuble.
- Plan d’étage avec bureaux fermés
- Partiellement aménagé comme Cabinet médical standard
Suite 9 is 1,873 SF - Waiting area with reception, 3 exam rooms, 2 private offices, 2 restrooms, lab room and break room. Suite 10 is 4,963 SF - Former Radiotherapy Suite with Radiation Vault, reception area, waiting area, 4 examination rooms, conference or consultation room, storage area, secondary waiting area, restroom and large open studio area (33' x 48'). Can be combined for up to 6,836 SF of contiguous space.
- Le loyer ne comprend pas les services publics, les frais immobiliers ou les services de l’immeuble.
- Principalement open space
- Partiellement aménagé comme Cabinet médical standard
- Système de chauffage central
2,644 SF - waiting room with reception/office area, 3 private offices, 5 exam rooms, plus 1 exam/lab room, storage area, 2 rest rooms, break room and separate private staff entrance.
- Le loyer ne comprend pas les services publics, les frais immobiliers ou les services de l’immeuble.
- Principalement open space
- Partiellement aménagé comme Cabinet médical standard
- Système de chauffage central
Suite 213 - 2,298 SF - waiting area with reception / office area, 5 exam rooms, 1 restroom, 3 private offices, break area and private separate staff entrance. Additional adjacent office space off common hallway with break room, private office and open work/office area. Suite 225 - 3,171 SF - large waiting room with reception/office area, back-office area adjacent to reception area, restroom in waiting area, 6 exam rooms, plus additional larger exam/procedure room, 5 private offices, nurses area, restroom in exam area, storage room and private separate staff entrance. Can be combined with Suite #213 for up to 5,469 SF of contiguous space.
- Le loyer ne comprend pas les services publics, les frais immobiliers ou les services de l’immeuble.
- Principalement open space
- Partiellement aménagé comme Cabinet médical standard
- Système de chauffage central
484 SF - waiting / reception area with single exam room and two private offices just off elevator.
- Le loyer ne comprend pas les services publics, les frais immobiliers ou les services de l’immeuble.
- Principalement open space
- Partiellement aménagé comme Cabinet médical standard
- Système de chauffage central
1,608 SF - waiting area with reception / office area, 5 exam rooms, lab area, 1 private office, 1 restroom, break area and private separate staff entrance.
- Le loyer ne comprend pas les services publics, les frais immobiliers ou les services de l’immeuble.
- Principalement open space
- Partiellement aménagé comme Cabinet médical standard
- Système de chauffage central
| Espace | Surface | Durée | Loyer | Type de bien | État | Disponible |
| Niveau inférieur, bureau Suite 1 | 475 m² | 1-10 Ans | 215,71 € /m²/an 17,98 € /m²/mois 102 463 € /an 8 539 € /mois | Médical | Construction partielle | Maintenant |
| Niveau inférieur, bureau Suite 2 | 464 m² | 1-10 Ans | 215,71 € /m²/an 17,98 € /m²/mois 100 119 € /an 8 343 € /mois | Médical | Construction partielle | Maintenant |
| 1er étage, bureau Suite 112 | 445 m² | 1-10 Ans | 215,71 € /m²/an 17,98 € /m²/mois 95 971 € /an 7 998 € /mois | Médical | Construction partielle | Maintenant |
| 1er étage, bureau Suite 12 | 376 m² | 1-10 Ans | 215,71 € /m²/an 17,98 € /m²/mois 81 201 € /an 6 767 € /mois | Médical | Construction partielle | Maintenant |
| 1er étage, bureau Suite 132 | 265 m² | 1-10 Ans | 215,71 € /m²/an 17,98 € /m²/mois 57 133 € /an 4 761 € /mois | Médical | Construction partielle | Maintenant |
| 1er étage, bureau Suite 9 & 10 | 174 – 635 m² | 1-10 Ans | 215,71 € /m²/an 17,98 € /m²/mois 136 992 € /an 11 416 € /mois | Médical | Construction partielle | Maintenant |
| 2e étage, bureau Suite 201 | 246 m² | 1-10 Ans | 215,71 € /m²/an 17,98 € /m²/mois 52 985 € /an 4 415 € /mois | Médical | Construction partielle | Maintenant |
| 2e étage, bureau Suite 213 & 225 | 213 – 508 m² | 1-10 Ans | 215,71 € /m²/an 17,98 € /m²/mois 109 598 € /an 9 133 € /mois | Médical | Construction partielle | Maintenant |
| 2e étage, bureau Suite 215 | 45 m² | 1-10 Ans | 215,71 € /m²/an 17,98 € /m²/mois 9 699 € /an 808,27 € /mois | Médical | Construction partielle | Maintenant |
| 2e étage, bureau Suite 229 | 149 m² | 1-10 Ans | 215,71 € /m²/an 17,98 € /m²/mois 32 224 € /an 2 685 € /mois | Médical | Construction partielle | Maintenant |
Niveau inférieur, bureau Suite 1
| Surface |
| 475 m² |
| Durée |
| 1-10 Ans |
| Loyer |
| 215,71 € /m²/an 17,98 € /m²/mois 102 463 € /an 8 539 € /mois |
| Type de bien |
| Médical |
| État |
| Construction partielle |
| Disponible |
| Maintenant |
Niveau inférieur, bureau Suite 2
| Surface |
| 464 m² |
| Durée |
| 1-10 Ans |
| Loyer |
| 215,71 € /m²/an 17,98 € /m²/mois 100 119 € /an 8 343 € /mois |
| Type de bien |
| Médical |
| État |
| Construction partielle |
| Disponible |
| Maintenant |
1er étage, bureau Suite 112
| Surface |
| 445 m² |
| Durée |
| 1-10 Ans |
| Loyer |
| 215,71 € /m²/an 17,98 € /m²/mois 95 971 € /an 7 998 € /mois |
| Type de bien |
| Médical |
| État |
| Construction partielle |
| Disponible |
| Maintenant |
1er étage, bureau Suite 12
| Surface |
| 376 m² |
| Durée |
| 1-10 Ans |
| Loyer |
| 215,71 € /m²/an 17,98 € /m²/mois 81 201 € /an 6 767 € /mois |
| Type de bien |
| Médical |
| État |
| Construction partielle |
| Disponible |
| Maintenant |
1er étage, bureau Suite 132
| Surface |
| 265 m² |
| Durée |
| 1-10 Ans |
| Loyer |
| 215,71 € /m²/an 17,98 € /m²/mois 57 133 € /an 4 761 € /mois |
| Type de bien |
| Médical |
| État |
| Construction partielle |
| Disponible |
| Maintenant |
1er étage, bureau Suite 9 & 10
| Surface |
| 174 – 635 m² |
| Durée |
| 1-10 Ans |
| Loyer |
| 215,71 € /m²/an 17,98 € /m²/mois 136 992 € /an 11 416 € /mois |
| Type de bien |
| Médical |
| État |
| Construction partielle |
| Disponible |
| Maintenant |
2e étage, bureau Suite 201
| Surface |
| 246 m² |
| Durée |
| 1-10 Ans |
| Loyer |
| 215,71 € /m²/an 17,98 € /m²/mois 52 985 € /an 4 415 € /mois |
| Type de bien |
| Médical |
| État |
| Construction partielle |
| Disponible |
| Maintenant |
2e étage, bureau Suite 213 & 225
| Surface |
| 213 – 508 m² |
| Durée |
| 1-10 Ans |
| Loyer |
| 215,71 € /m²/an 17,98 € /m²/mois 109 598 € /an 9 133 € /mois |
| Type de bien |
| Médical |
| État |
| Construction partielle |
| Disponible |
| Maintenant |
2e étage, bureau Suite 215
| Surface |
| 45 m² |
| Durée |
| 1-10 Ans |
| Loyer |
| 215,71 € /m²/an 17,98 € /m²/mois 9 699 € /an 808,27 € /mois |
| Type de bien |
| Médical |
| État |
| Construction partielle |
| Disponible |
| Maintenant |
2e étage, bureau Suite 229
| Surface |
| 149 m² |
| Durée |
| 1-10 Ans |
| Loyer |
| 215,71 € /m²/an 17,98 € /m²/mois 32 224 € /an 2 685 € /mois |
| Type de bien |
| Médical |
| État |
| Construction partielle |
| Disponible |
| Maintenant |
Niveau inférieur, bureau Suite 1
| Surface | 475 m² |
| Durée | 1-10 Ans |
| Loyer | 215,71 € /m²/an |
| Type de bien | Médical |
| État | Construction partielle |
| Disponible | Maintenant |
5,113 SF - former Pediatric space on ground floor of building with suite entry just steps from main entry to building. Waiting area and reception area with 11 exam rooms, nurses area, 4 private offices, large storage area, break room, 3 lab areas, break room, 2 restrooms, dedicated server room and two separate private staff entrances.
- Le loyer ne comprend pas les services publics, les frais immobiliers ou les services de l’immeuble.
- Partiellement aménagé comme Cabinet médical standard
- Principalement open space
- Système de chauffage central
Niveau inférieur, bureau Suite 2
| Surface | 464 m² |
| Durée | 1-10 Ans |
| Loyer | 215,71 € /m²/an |
| Type de bien | Médical |
| État | Construction partielle |
| Disponible | Maintenant |
4,996 SF - former Physical Therapy space on ground floor of building with private direct entry off parking area. This space has waiting area with reception, older aqua-therapy pool, open physiotherapy area, 3 private exam rooms, 3 treatment rooms, 3 restrooms, shower, 2 private offices, 2 private changing areas and separate private staff entrance.
- Le loyer ne comprend pas les services publics, les frais immobiliers ou les services de l’immeuble.
- Partiellement aménagé comme Cabinet médical standard
- Principalement open space
- Système de chauffage central
1er étage, bureau Suite 112
| Surface | 445 m² |
| Durée | 1-10 Ans |
| Loyer | 215,71 € /m²/an |
| Type de bien | Médical |
| État | Construction partielle |
| Disponible | Maintenant |
4,789 SF - Main floor suite with large open waiting area with reception/office area, 12 exam rooms with 2 private offices, large break room, 2 storage rooms, x-ray room, 2 restrooms, server room and separate private staff entrance.
- Le loyer ne comprend pas les services publics, les frais immobiliers ou les services de l’immeuble.
- Partiellement aménagé comme Cabinet médical standard
- Plan d’étage avec bureaux fermés
- Système de chauffage central
1er étage, bureau Suite 12
| Surface | 376 m² |
| Durée | 1-10 Ans |
| Loyer | 215,71 € /m²/an |
| Type de bien | Médical |
| État | Construction partielle |
| Disponible | Maintenant |
4,052 SF - Former medical imaging suite with waiting / reception area, 2 private offices, server room, electric room, 7 exam rooms, 2 restrooms, break room and secondary private staff entrance.
- Le loyer ne comprend pas les services publics, les frais immobiliers ou les services de l’immeuble.
- Partiellement aménagé comme Cabinet médical standard
- Plan d’étage avec bureaux fermés
1er étage, bureau Suite 132
| Surface | 265 m² |
| Durée | 1-10 Ans |
| Loyer | 215,71 € /m²/an |
| Type de bien | Médical |
| État | Construction partielle |
| Disponible | Maintenant |
2,851 SF - Main floor suite, steps from main entrance includes waiting room with reception/office area, 6 exam rooms, procedure suite with lab area directly adjacent, 1 restroom, large office/conference room with gas fireplace, copy area, server room, break room and separate private staff entrance.
- Le loyer ne comprend pas les services publics, les frais immobiliers ou les services de l’immeuble.
- Partiellement aménagé comme Cabinet médical standard
- Plan d’étage avec bureaux fermés
1er étage, bureau Suite 9 & 10
| Surface | 174 – 635 m² |
| Durée | 1-10 Ans |
| Loyer | 215,71 € /m²/an |
| Type de bien | Médical |
| État | Construction partielle |
| Disponible | Maintenant |
Suite 9 is 1,873 SF - Waiting area with reception, 3 exam rooms, 2 private offices, 2 restrooms, lab room and break room. Suite 10 is 4,963 SF - Former Radiotherapy Suite with Radiation Vault, reception area, waiting area, 4 examination rooms, conference or consultation room, storage area, secondary waiting area, restroom and large open studio area (33' x 48'). Can be combined for up to 6,836 SF of contiguous space.
- Le loyer ne comprend pas les services publics, les frais immobiliers ou les services de l’immeuble.
- Partiellement aménagé comme Cabinet médical standard
- Principalement open space
- Système de chauffage central
2e étage, bureau Suite 201
| Surface | 246 m² |
| Durée | 1-10 Ans |
| Loyer | 215,71 € /m²/an |
| Type de bien | Médical |
| État | Construction partielle |
| Disponible | Maintenant |
2,644 SF - waiting room with reception/office area, 3 private offices, 5 exam rooms, plus 1 exam/lab room, storage area, 2 rest rooms, break room and separate private staff entrance.
- Le loyer ne comprend pas les services publics, les frais immobiliers ou les services de l’immeuble.
- Partiellement aménagé comme Cabinet médical standard
- Principalement open space
- Système de chauffage central
2e étage, bureau Suite 213 & 225
| Surface | 213 – 508 m² |
| Durée | 1-10 Ans |
| Loyer | 215,71 € /m²/an |
| Type de bien | Médical |
| État | Construction partielle |
| Disponible | Maintenant |
Suite 213 - 2,298 SF - waiting area with reception / office area, 5 exam rooms, 1 restroom, 3 private offices, break area and private separate staff entrance. Additional adjacent office space off common hallway with break room, private office and open work/office area. Suite 225 - 3,171 SF - large waiting room with reception/office area, back-office area adjacent to reception area, restroom in waiting area, 6 exam rooms, plus additional larger exam/procedure room, 5 private offices, nurses area, restroom in exam area, storage room and private separate staff entrance. Can be combined with Suite #213 for up to 5,469 SF of contiguous space.
- Le loyer ne comprend pas les services publics, les frais immobiliers ou les services de l’immeuble.
- Partiellement aménagé comme Cabinet médical standard
- Principalement open space
- Système de chauffage central
2e étage, bureau Suite 215
| Surface | 45 m² |
| Durée | 1-10 Ans |
| Loyer | 215,71 € /m²/an |
| Type de bien | Médical |
| État | Construction partielle |
| Disponible | Maintenant |
484 SF - waiting / reception area with single exam room and two private offices just off elevator.
- Le loyer ne comprend pas les services publics, les frais immobiliers ou les services de l’immeuble.
- Partiellement aménagé comme Cabinet médical standard
- Principalement open space
- Système de chauffage central
2e étage, bureau Suite 229
| Surface | 149 m² |
| Durée | 1-10 Ans |
| Loyer | 215,71 € /m²/an |
| Type de bien | Médical |
| État | Construction partielle |
| Disponible | Maintenant |
1,608 SF - waiting area with reception / office area, 5 exam rooms, lab area, 1 private office, 1 restroom, break area and private separate staff entrance.
- Le loyer ne comprend pas les services publics, les frais immobiliers ou les services de l’immeuble.
- Partiellement aménagé comme Cabinet médical standard
- Principalement open space
- Système de chauffage central
À PROPOS DU BIEN
Bâtiment médical multispécialisé très bien situé dans la banlieue ouest de Syracuse, dans l'État de New York. La combinaison actuelle comprend un grand groupe de soins primaires bien établi, l'urologie, la gestion de la douleur, un centre du sommeil, l'ophtalmologie avec optométrie, un centre de chirurgie, la gastro-entérologie et l'hépatologie, l'obstétrique, la physiothérapie et des conseils professionnels. Plusieurs entrées au bâtiment avec un vaste parking rénové.
INFORMATIONS SUR L’IMMEUBLE
| Espace total disponible | 3 609 m² | Classe d’immeuble | C |
| Min. Divisible | 45 m² | Surface de l’immeuble | 9 925 m² |
| Type de bien | Soins de santé | Année de construction | 1986 |
| Sous-type de bien | Soins de santé |
| Espace total disponible | 3 609 m² |
| Min. Divisible | 45 m² |
| Type de bien | Soins de santé |
| Sous-type de bien | Soins de santé |
| Classe d’immeuble | C |
| Surface de l’immeuble | 9 925 m² |
| Année de construction | 1986 |
Présenté par

Camillus Medical Center West | 5700 W Genesee St
Hum, une erreur s’est produite lors de l’envoi de votre message. Veuillez réessayer.
Merci ! Votre message a été envoyé.




