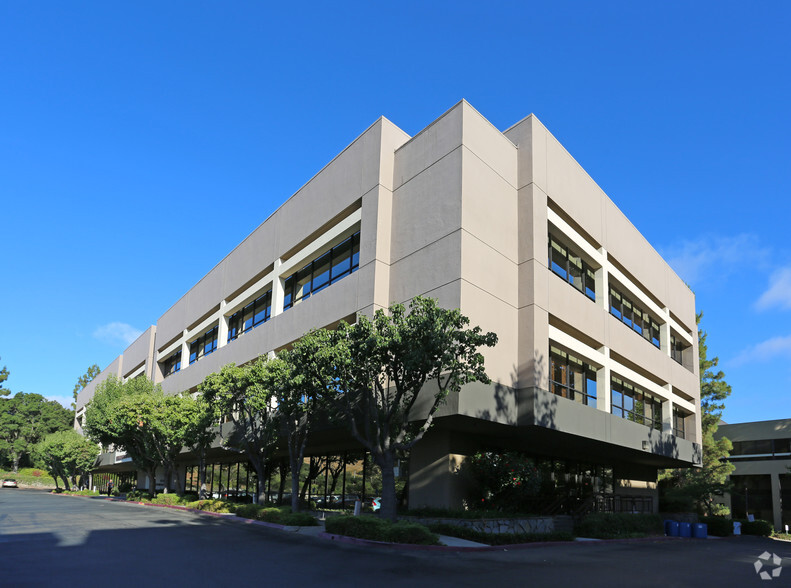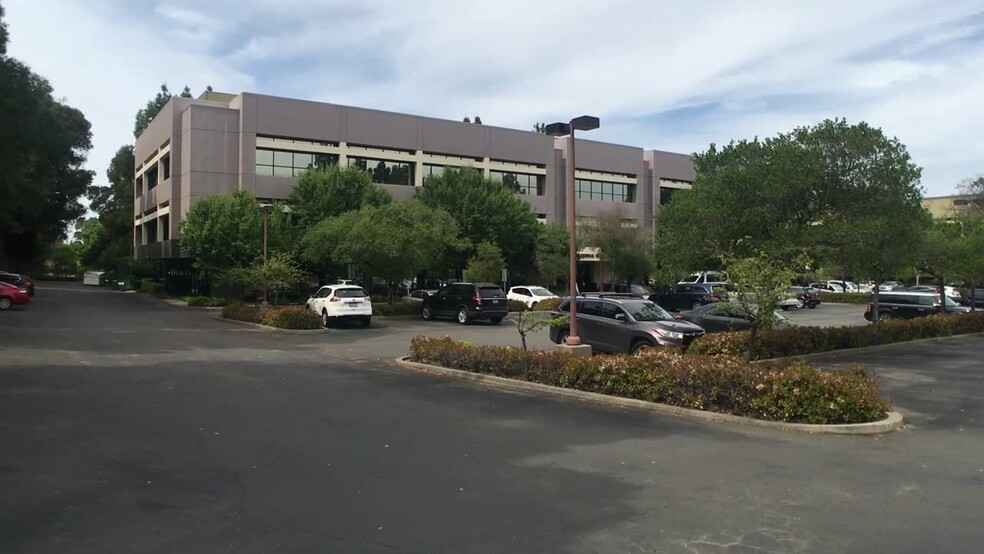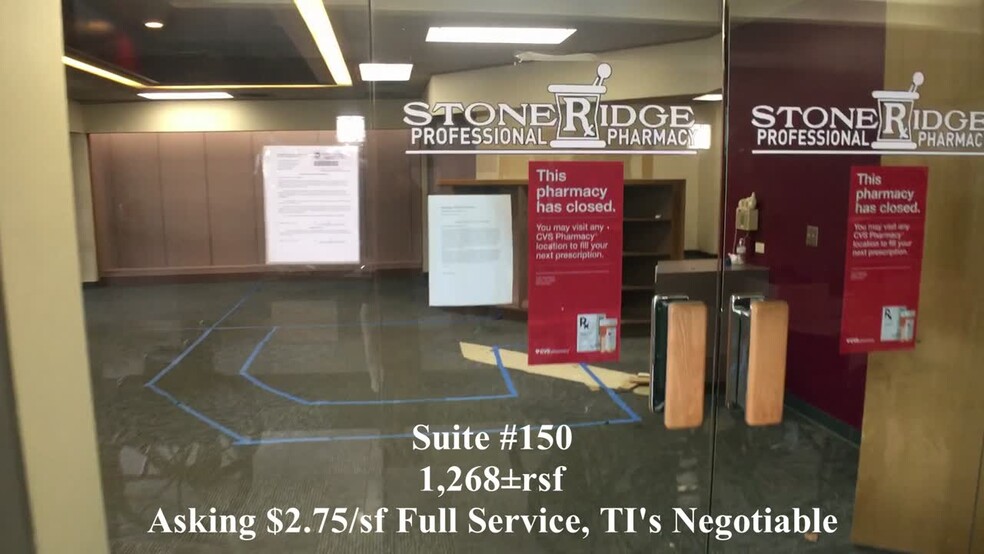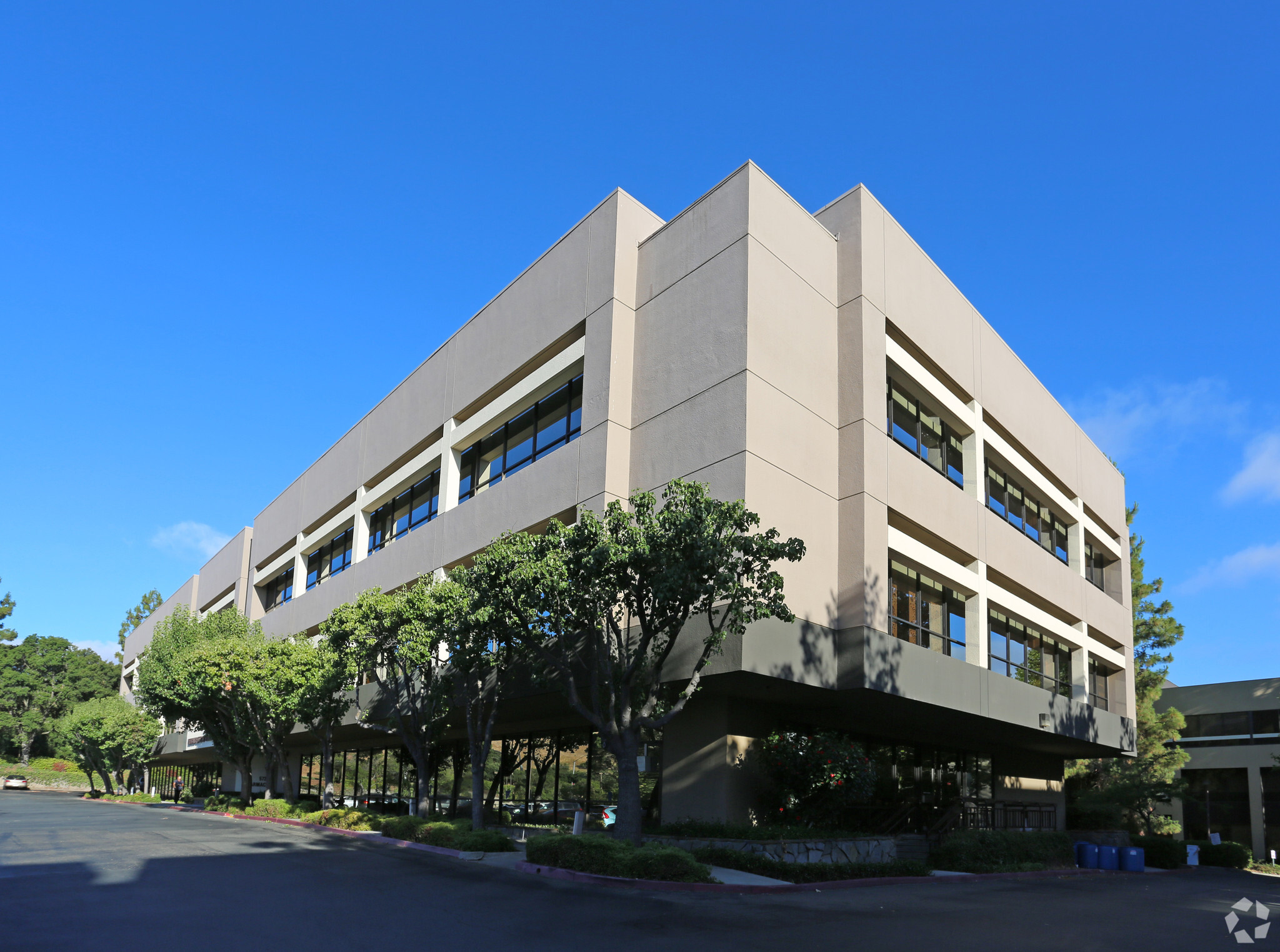
Cette fonctionnalité n’est pas disponible pour le moment.
Nous sommes désolés, mais la fonctionnalité à laquelle vous essayez d’accéder n’est pas disponible actuellement. Nous sommes au courant du problème et notre équipe travaille activement pour le résoudre.
Veuillez vérifier de nouveau dans quelques minutes. Veuillez nous excuser pour ce désagrément.
– L’équipe LoopNet
merci

Votre e-mail a été envoyé !
Stoneridge Medical Center 5720 Stoneridge Mall Rd Médical 86 – 960 m² À louer Pleasanton, CA 94588



Certaines informations ont été traduites automatiquement.
INFORMATIONS PRINCIPALES
- Possibilité de montage clé en main
- À côté du centre commercial Stoneridge
- Services de navette quotidiens disponibles
- Excellent accès autoroutier à l'I-580 et à l'I-680
- Laboratoire de prélèvement sanguin sur site (Quest Diag.)
TOUS LES ESPACES DISPONIBLES(7)
Afficher les loyers en
- ESPACE
- SURFACE
- DURÉE
- LOYER
- TYPE DE BIEN
- ÉTAT
- DISPONIBLE
Excellent ground floor suite with signage opportunity. Formerly occupied by a pharmacy. The space is mostly an open floor plan with a single restroom constructed within it.
- Le loyer comprend les services publics, les services de l’immeuble et les frais immobiliers.
- Espace en excellent état
- Principalement open space
Very efficient existing medical office suite with 4 exam rooms (1 with lead lined walls from previous use as an x-ray room), 2 doctor's offices, 1 lab, 1 private restroom, and a reception/waiting room. The suite is a corner suite with 2 sides of glass and has a separate private entry into the rear stairwell of the building.
- Le loyer comprend les services publics, les services de l’immeuble et les frais immobiliers.
- Principalement open space
- Entièrement aménagé comme Cabinet médical standard
- Convient pour 5 - 14 Personnes
This suite is a portion of an existing imaging build-out including an MRI room (plus control room), restroom, changing areas, kitchen, private office, reception, and waiting room. There are tenant improvement dollars available to spec out a standard medical office space within this suite.
- Le loyer comprend les services publics, les services de l’immeuble et les frais immobiliers.
- Principalement open space
- Entièrement aménagé comme Cabinet médical standard
- Convient pour 5 - 15 Personnes
Existing medical office suite consisting of a large reception/waiting room, 1 large exam room (no sink), 2 smaller exam rooms (no sinks), and an open area with a sink. Potential for sinks in all exam rooms with minor modifications. Contiguous with Suites #340, 345, & 350 for a combined total square footage of 5,608.
- Le loyer comprend les services publics, les services de l’immeuble et les frais immobiliers.
- Plan d’étage avec bureaux fermés
- Entièrement aménagé comme Cabinet médical standard
- Espace en excellent état
Existing medical office suite formerly occupied by Kaiser PT. Space likely needs to be re-configured for a new medical office but currently the layout includes a large open space, 3 large offices, a private restroom, server room, electrical room, and storage room. Space currently has 3 separate hallway entry doors. Contiguous with Suites #335, 345, & 350 for a combined total square footage of 5,608.
- Le loyer comprend les services publics, les services de l’immeuble et les frais immobiliers.
- Plan d’étage avec bureaux fermés
- Peut être combiné avec un ou plusieurs espaces supplémentaires jusqu’à 408 m² d’espace adjacent
- Entièrement aménagé comme Cabinet médical standard
- Espace en excellent état
Existing medical office suite formerly occupied by Kaiser PT. Space likely needs to be re-configured for a new medical office but currently the layout includes 2 private offices, a private restroom, and 1 executive sized private office. Contiguous with Suites #335, 340, & 350 for a combined total square footage of 5,608.
- Le loyer comprend les services publics, les services de l’immeuble et les frais immobiliers.
- Plan d’étage avec bureaux fermés
- Peut être combiné avec un ou plusieurs espaces supplémentaires jusqu’à 408 m² d’espace adjacent
- Entièrement aménagé comme Cabinet médical standard
- Espace en excellent état
Existing medical office suite formerly occupied by Kaiser PT. Space likely needs to be re-configured for a new medical office but currently the layout includes 2 private offices and 2 executive sized private offices. Space currently has 2 separate hallway entry doors. Contiguous with Suites #335, 340, 345 for a combined total square footage of 5,608.
- Le loyer comprend les services publics, les services de l’immeuble et les frais immobiliers.
- Plan d’étage avec bureaux fermés
- Peut être combiné avec un ou plusieurs espaces supplémentaires jusqu’à 408 m² d’espace adjacent
- Entièrement aménagé comme Cabinet médical standard
- Espace en excellent état
| Espace | Surface | Durée | Loyer | Type de bien | État | Disponible |
| 1er étage, bureau 150 | 118 m² | Négociable | 312,34 € /m²/an 26,03 € /m²/mois 36 793 € /an 3 066 € /mois | Médical | Espace brut | Maintenant |
| 2e étage, bureau 250 | 153 m² | Négociable | 312,34 € /m²/an 26,03 € /m²/mois 47 820 € /an 3 985 € /mois | Médical | Construction achevée | 30 jours |
| 2e étage, bureau 290 | 168 m² | Négociable | 312,34 € /m²/an 26,03 € /m²/mois 52 521 € /an 4 377 € /mois | Médical | Construction achevée | Maintenant |
| 3e étage, bureau 335 | 113 m² | Négociable | 312,34 € /m²/an 26,03 € /m²/mois 35 197 € /an 2 933 € /mois | Médical | Construction achevée | Maintenant |
| 3e étage, bureau 340 | 179 m² | Négociable | 312,34 € /m²/an 26,03 € /m²/mois 55 887 € /an 4 657 € /mois | Médical | Construction achevée | Maintenant |
| 3e étage, bureau 345 | 86 m² | Négociable | 312,34 € /m²/an 26,03 € /m²/mois 26 928 € /an 2 244 € /mois | Médical | Construction achevée | Maintenant |
| 3e étage, bureau 350 | 143 m² | Négociable | 312,34 € /m²/an 26,03 € /m²/mois 44 715 € /an 3 726 € /mois | Médical | Construction achevée | Maintenant |
1er étage, bureau 150
| Surface |
| 118 m² |
| Durée |
| Négociable |
| Loyer |
| 312,34 € /m²/an 26,03 € /m²/mois 36 793 € /an 3 066 € /mois |
| Type de bien |
| Médical |
| État |
| Espace brut |
| Disponible |
| Maintenant |
2e étage, bureau 250
| Surface |
| 153 m² |
| Durée |
| Négociable |
| Loyer |
| 312,34 € /m²/an 26,03 € /m²/mois 47 820 € /an 3 985 € /mois |
| Type de bien |
| Médical |
| État |
| Construction achevée |
| Disponible |
| 30 jours |
2e étage, bureau 290
| Surface |
| 168 m² |
| Durée |
| Négociable |
| Loyer |
| 312,34 € /m²/an 26,03 € /m²/mois 52 521 € /an 4 377 € /mois |
| Type de bien |
| Médical |
| État |
| Construction achevée |
| Disponible |
| Maintenant |
3e étage, bureau 335
| Surface |
| 113 m² |
| Durée |
| Négociable |
| Loyer |
| 312,34 € /m²/an 26,03 € /m²/mois 35 197 € /an 2 933 € /mois |
| Type de bien |
| Médical |
| État |
| Construction achevée |
| Disponible |
| Maintenant |
3e étage, bureau 340
| Surface |
| 179 m² |
| Durée |
| Négociable |
| Loyer |
| 312,34 € /m²/an 26,03 € /m²/mois 55 887 € /an 4 657 € /mois |
| Type de bien |
| Médical |
| État |
| Construction achevée |
| Disponible |
| Maintenant |
3e étage, bureau 345
| Surface |
| 86 m² |
| Durée |
| Négociable |
| Loyer |
| 312,34 € /m²/an 26,03 € /m²/mois 26 928 € /an 2 244 € /mois |
| Type de bien |
| Médical |
| État |
| Construction achevée |
| Disponible |
| Maintenant |
3e étage, bureau 350
| Surface |
| 143 m² |
| Durée |
| Négociable |
| Loyer |
| 312,34 € /m²/an 26,03 € /m²/mois 44 715 € /an 3 726 € /mois |
| Type de bien |
| Médical |
| État |
| Construction achevée |
| Disponible |
| Maintenant |
1er étage, bureau 150
| Surface | 118 m² |
| Durée | Négociable |
| Loyer | 312,34 € /m²/an |
| Type de bien | Médical |
| État | Espace brut |
| Disponible | Maintenant |
Excellent ground floor suite with signage opportunity. Formerly occupied by a pharmacy. The space is mostly an open floor plan with a single restroom constructed within it.
- Le loyer comprend les services publics, les services de l’immeuble et les frais immobiliers.
- Principalement open space
- Espace en excellent état
2e étage, bureau 250
| Surface | 153 m² |
| Durée | Négociable |
| Loyer | 312,34 € /m²/an |
| Type de bien | Médical |
| État | Construction achevée |
| Disponible | 30 jours |
Very efficient existing medical office suite with 4 exam rooms (1 with lead lined walls from previous use as an x-ray room), 2 doctor's offices, 1 lab, 1 private restroom, and a reception/waiting room. The suite is a corner suite with 2 sides of glass and has a separate private entry into the rear stairwell of the building.
- Le loyer comprend les services publics, les services de l’immeuble et les frais immobiliers.
- Entièrement aménagé comme Cabinet médical standard
- Principalement open space
- Convient pour 5 - 14 Personnes
2e étage, bureau 290
| Surface | 168 m² |
| Durée | Négociable |
| Loyer | 312,34 € /m²/an |
| Type de bien | Médical |
| État | Construction achevée |
| Disponible | Maintenant |
This suite is a portion of an existing imaging build-out including an MRI room (plus control room), restroom, changing areas, kitchen, private office, reception, and waiting room. There are tenant improvement dollars available to spec out a standard medical office space within this suite.
- Le loyer comprend les services publics, les services de l’immeuble et les frais immobiliers.
- Entièrement aménagé comme Cabinet médical standard
- Principalement open space
- Convient pour 5 - 15 Personnes
3e étage, bureau 335
| Surface | 113 m² |
| Durée | Négociable |
| Loyer | 312,34 € /m²/an |
| Type de bien | Médical |
| État | Construction achevée |
| Disponible | Maintenant |
Existing medical office suite consisting of a large reception/waiting room, 1 large exam room (no sink), 2 smaller exam rooms (no sinks), and an open area with a sink. Potential for sinks in all exam rooms with minor modifications. Contiguous with Suites #340, 345, & 350 for a combined total square footage of 5,608.
- Le loyer comprend les services publics, les services de l’immeuble et les frais immobiliers.
- Entièrement aménagé comme Cabinet médical standard
- Plan d’étage avec bureaux fermés
- Espace en excellent état
3e étage, bureau 340
| Surface | 179 m² |
| Durée | Négociable |
| Loyer | 312,34 € /m²/an |
| Type de bien | Médical |
| État | Construction achevée |
| Disponible | Maintenant |
Existing medical office suite formerly occupied by Kaiser PT. Space likely needs to be re-configured for a new medical office but currently the layout includes a large open space, 3 large offices, a private restroom, server room, electrical room, and storage room. Space currently has 3 separate hallway entry doors. Contiguous with Suites #335, 345, & 350 for a combined total square footage of 5,608.
- Le loyer comprend les services publics, les services de l’immeuble et les frais immobiliers.
- Entièrement aménagé comme Cabinet médical standard
- Plan d’étage avec bureaux fermés
- Espace en excellent état
- Peut être combiné avec un ou plusieurs espaces supplémentaires jusqu’à 408 m² d’espace adjacent
3e étage, bureau 345
| Surface | 86 m² |
| Durée | Négociable |
| Loyer | 312,34 € /m²/an |
| Type de bien | Médical |
| État | Construction achevée |
| Disponible | Maintenant |
Existing medical office suite formerly occupied by Kaiser PT. Space likely needs to be re-configured for a new medical office but currently the layout includes 2 private offices, a private restroom, and 1 executive sized private office. Contiguous with Suites #335, 340, & 350 for a combined total square footage of 5,608.
- Le loyer comprend les services publics, les services de l’immeuble et les frais immobiliers.
- Entièrement aménagé comme Cabinet médical standard
- Plan d’étage avec bureaux fermés
- Espace en excellent état
- Peut être combiné avec un ou plusieurs espaces supplémentaires jusqu’à 408 m² d’espace adjacent
3e étage, bureau 350
| Surface | 143 m² |
| Durée | Négociable |
| Loyer | 312,34 € /m²/an |
| Type de bien | Médical |
| État | Construction achevée |
| Disponible | Maintenant |
Existing medical office suite formerly occupied by Kaiser PT. Space likely needs to be re-configured for a new medical office but currently the layout includes 2 private offices and 2 executive sized private offices. Space currently has 2 separate hallway entry doors. Contiguous with Suites #335, 340, 345 for a combined total square footage of 5,608.
- Le loyer comprend les services publics, les services de l’immeuble et les frais immobiliers.
- Entièrement aménagé comme Cabinet médical standard
- Plan d’étage avec bureaux fermés
- Espace en excellent état
- Peut être combiné avec un ou plusieurs espaces supplémentaires jusqu’à 408 m² d’espace adjacent
APERÇU DU BIEN
Un bâtiment médical de classe A de trois étages d'environ 55 188 pieds carrés avec un centre de dialyse sur place et un laboratoire de prélèvement sanguin (Quest Diagnostics). Le centre est un centre médical très connu avec de nombreux médecins établis comme locataires. Le bâtiment propose également un service de navette quotidien. Juste en face du centre commercial Stoneridge, à quelques pas de Bart et accès immédiat aux autoroutes I-580 et I-680.
INFORMATIONS SUR L’IMMEUBLE
Présenté par

Stoneridge Medical Center | 5720 Stoneridge Mall Rd
Hum, une erreur s’est produite lors de l’envoi de votre message. Veuillez réessayer.
Merci ! Votre message a été envoyé.

















