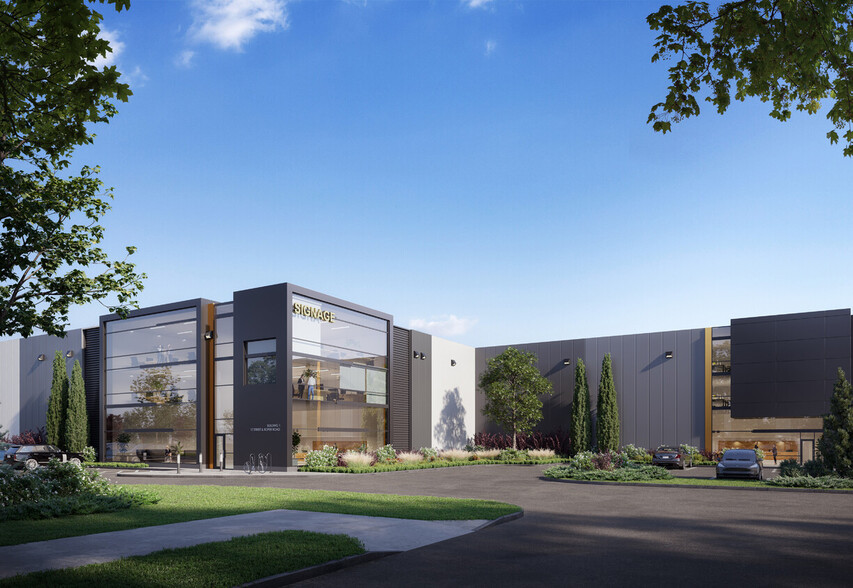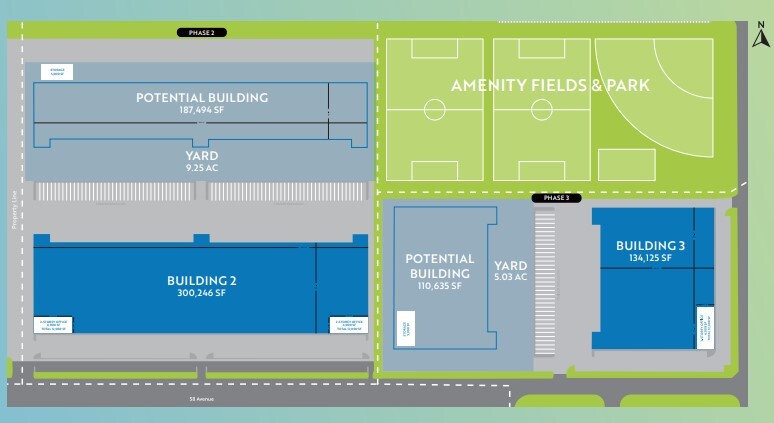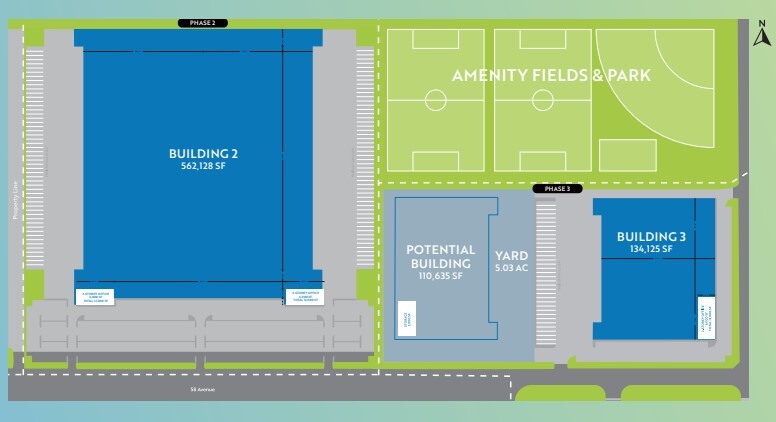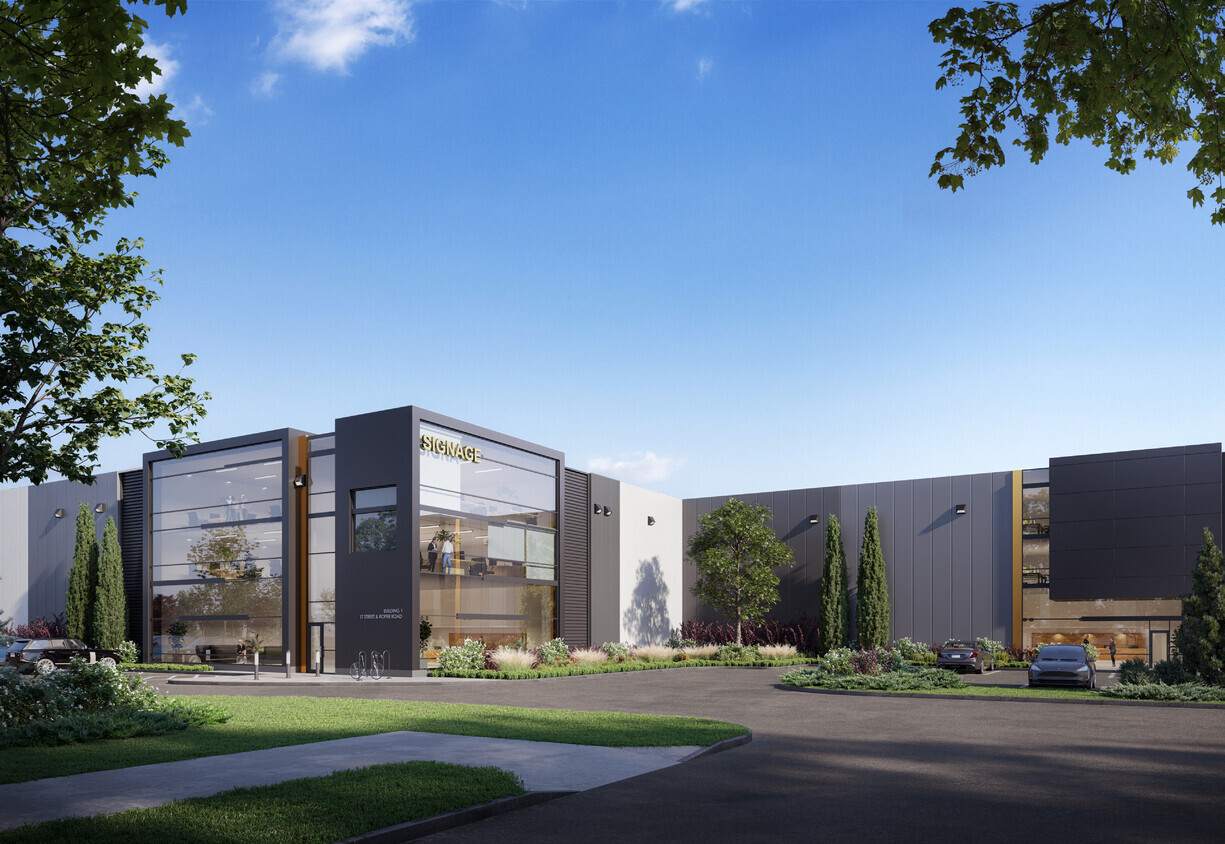
Cette fonctionnalité n’est pas disponible pour le moment.
Nous sommes désolés, mais la fonctionnalité à laquelle vous essayez d’accéder n’est pas disponible actuellement. Nous sommes au courant du problème et notre équipe travaille activement pour le résoudre.
Veuillez vérifier de nouveau dans quelques minutes. Veuillez nous excuser pour ce désagrément.
– L’équipe LoopNet
merci

Votre e-mail a été envoyé !
Phaser 2 - Building 2 5811 17 St NW Industriel/Logistique 27 894 – 52 223 m² Immeuble 4 étoiles À louer Edmonton, AB T6P 1S4



Certaines informations ont été traduites automatiquement.
TOUS LES ESPACE DISPONIBLES(1)
Afficher les loyers en
- ESPACE
- SURFACE
- DURÉE
- LOYER
- TYPE DE BIEN
- ÉTAT
- DISPONIBLE
Option 1: This potential build-to-suit layout can accommodate up to 300,246 SF and allows for a flexible yard configuration of up to 9.25 acres, or a second facility of up to 187,494 SF. The smaller building design within Phase 3 can accommodate up to 134,125 SF and allows for flexible yard configurations of up to 5.03 acres, or for a second facility of up to 110,635 SF. With Beedie’s industry-leading build-to-suit program, you can choose from a wide range of customizable options to fit your exact specifications. Option 2: To maximize the acreage within Phase 2, an alternative build-to-suit layout can accommodate up to 562,128 SF (with the ability to demise into two tenancies) and allows for larger industrial users to find flexible configurations with storage yard or trailer parking in a prime location that offers easy access to transportation networks and key markets. By designing a facility that is tailored to suit your needs, you can maximize efficiency and productivity while gaining a competitive advantage in your industry.
| Espace | Surface | Durée | Loyer | Type de bien | État | Disponible |
| 1er étage | 27 894 – 52 223 m² | Négociable | Sur demande Sur demande Sur demande Sur demande | Industriel/Logistique | - | 01/12/2026 |
1er étage
| Surface |
| 27 894 – 52 223 m² |
| Durée |
| Négociable |
| Loyer |
| Sur demande Sur demande Sur demande Sur demande |
| Type de bien |
| Industriel/Logistique |
| État |
| - |
| Disponible |
| 01/12/2026 |
1er étage
| Surface | 27 894 – 52 223 m² |
| Durée | Négociable |
| Loyer | Sur demande |
| Type de bien | Industriel/Logistique |
| État | - |
| Disponible | 01/12/2026 |
Option 1: This potential build-to-suit layout can accommodate up to 300,246 SF and allows for a flexible yard configuration of up to 9.25 acres, or a second facility of up to 187,494 SF. The smaller building design within Phase 3 can accommodate up to 134,125 SF and allows for flexible yard configurations of up to 5.03 acres, or for a second facility of up to 110,635 SF. With Beedie’s industry-leading build-to-suit program, you can choose from a wide range of customizable options to fit your exact specifications. Option 2: To maximize the acreage within Phase 2, an alternative build-to-suit layout can accommodate up to 562,128 SF (with the ability to demise into two tenancies) and allows for larger industrial users to find flexible configurations with storage yard or trailer parking in a prime location that offers easy access to transportation networks and key markets. By designing a facility that is tailored to suit your needs, you can maximize efficiency and productivity while gaining a competitive advantage in your industry.
FAITS SUR L’INSTALLATION INDUSTRIEL/LOGISTIQUE
Présenté par

Phaser 2 - Building 2 | 5811 17 St NW
Hum, une erreur s’est produite lors de l’envoi de votre message. Veuillez réessayer.
Merci ! Votre message a été envoyé.






