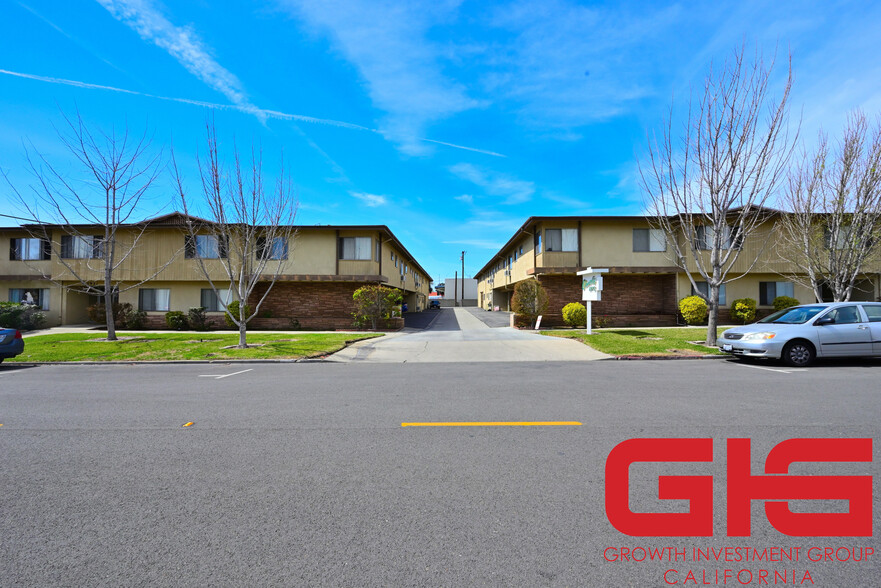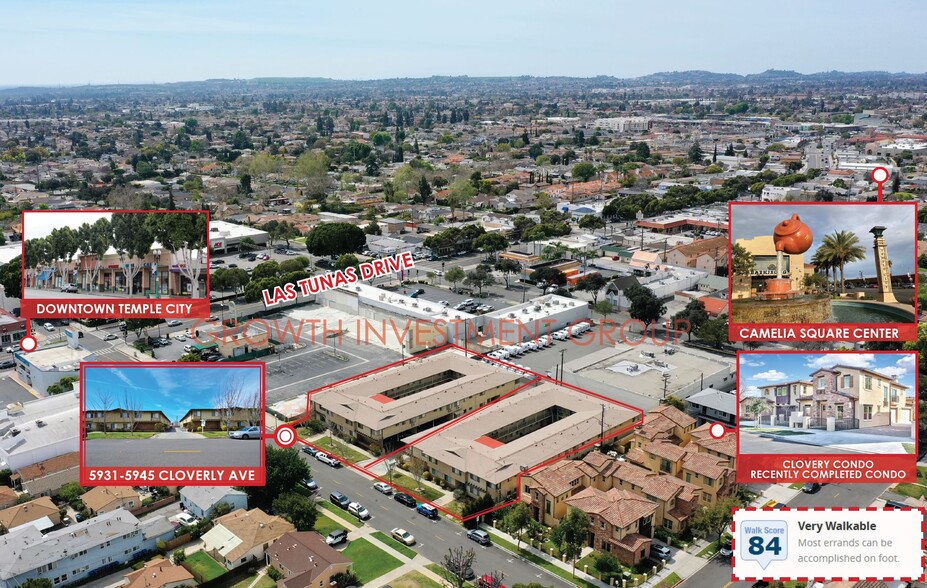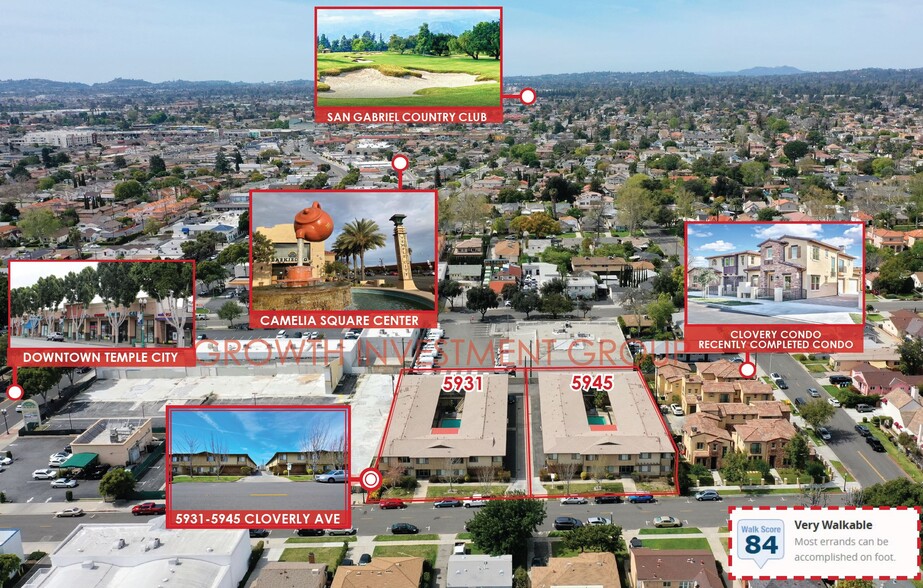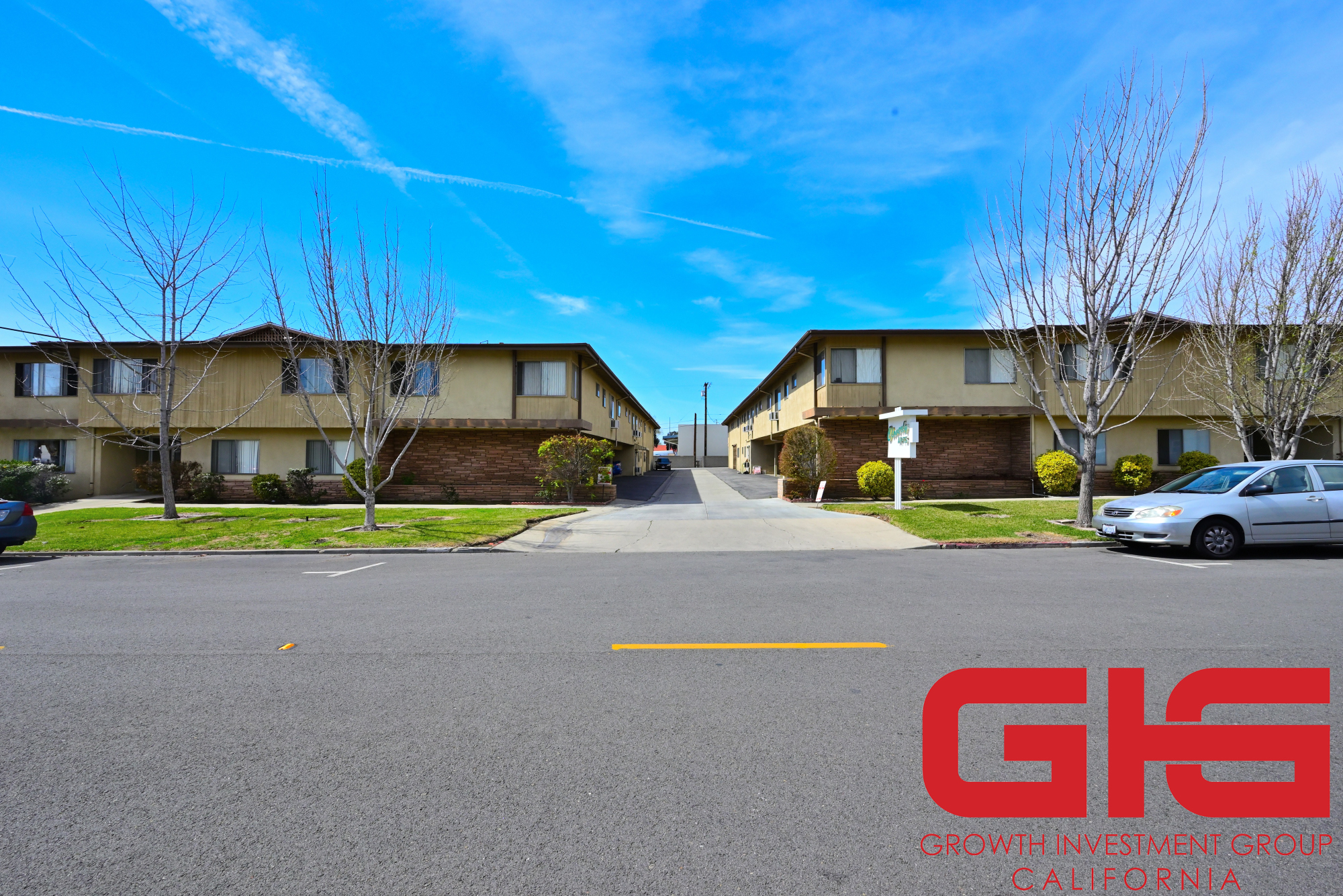
34-unit (2 x 17unit) Value-add in downtown TC | 5931-5945 Cloverly Ave
Cette fonctionnalité n’est pas disponible pour le moment.
Nous sommes désolés, mais la fonctionnalité à laquelle vous essayez d’accéder n’est pas disponible actuellement. Nous sommes au courant du problème et notre équipe travaille activement pour le résoudre.
Veuillez vérifier de nouveau dans quelques minutes. Veuillez nous excuser pour ce désagrément.
– L’équipe LoopNet
merci

Votre e-mail a été envoyé !
34-unit (2 x 17unit) Value-add in downtown TC 5931-5945 Cloverly Ave Immeuble residentiel 34 lots 9 355 848 € (275 172 €/Lot) Temple City, CA 91780



Certaines informations ont été traduites automatiquement.
INFORMATIONS PRINCIPALES SUR L'INVESTISSEMENT
- First Time for Sale for ±33 years!
- Priced Attractively at Low Price/unit with Proforma CAP Rate of 7.35% and Proforma GRM of 10.24
- NO Local Rent control location – an estimated ±74% rental upside! Maximum allowed rent increases under CA AB1482
- Super prime Location in the Downtown Temple City and within Temple City School District
- Class A Location in one the most desirable and strongest rental market in West San Gabriel Valley
- Located in a high barrier to entry and “no inventory” area for multifamily 5+ units and above
RÉSUMÉ ANALYTIQUE
Growth Investment Group California is proud to offer CLOVERLY APTS - a 34-unit (two x 17-unt) prime value-add apartment investment opportunity located in the highly desirable city of Temple City and within the Temple City School District. Temple City apartment market has always been known as a “high-barrier-to-entry” and “no inventory” market as there is always very limited numbers of multifamily community offered for sale. The properties are located within Temple City Downtown area and minutes away from Temple City’s elementary, middle and high schools. This is the first time these properties are being offered for sale for more than 33 years! There is no local rent control in Temple City, thus providing maximum allowable rent increase (5% + CPI – maximum 10%). The current income is low with an estimated ±74% below market! The properties are offered at a very attractive price per unit and offer a whopping 7.35% Proforma CAP Rate and 10.24x Proforma GRM, making this a very attractive investment for a savvy buyer.
Cloverly Garden Apartment consists of two side-by-side 17-unit garden style apartment community with a total of 26,800 sf living space (13,400sf + 13,400sf) and situated on a large 37,798 sqft lot (18,926sf + 18,872sf) R4 (high density) zone. It has an excellent curb-appeal and neatly manicured landscaping. It consists of 2 parcels (5931 Cloverly and 5945 Cloverly). Each building is a garden style apartment with a center courtyard and fenced swimming pool with parking in the back. Each building has its own fenced pool, laundry room, and parking area. There is a wide center driveway that is shared by both buildings. Roof for both buildings were replaced in 2020.
The property has excellent unit mix with twenty-two (22) x 2bed+1bath, six (6) x 1bed+1bath, and six (6) x Studio. Because of the building size, the 2-bedroom units averaging about ±900SF - ±1000SF, 1-bedroom units averaging about ±700SF, and Studio units are averaging about ±500SF (Buyer to verify!). Most of the tenants are on month-to-month agreements which provide clear value-add opportunities for rent increases (buyer to verify!).
Each unit has windows A/C and wall heater, some units have wood flooring, and each unit is individually metered for electricity and gas. Parking is provided by a total of 34 carport spaces. Each building has its own laundry room (seller own machines).
Cloverly Garden Apartment consists of two side-by-side 17-unit garden style apartment community with a total of 26,800 sf living space (13,400sf + 13,400sf) and situated on a large 37,798 sqft lot (18,926sf + 18,872sf) R4 (high density) zone. It has an excellent curb-appeal and neatly manicured landscaping. It consists of 2 parcels (5931 Cloverly and 5945 Cloverly). Each building is a garden style apartment with a center courtyard and fenced swimming pool with parking in the back. Each building has its own fenced pool, laundry room, and parking area. There is a wide center driveway that is shared by both buildings. Roof for both buildings were replaced in 2020.
The property has excellent unit mix with twenty-two (22) x 2bed+1bath, six (6) x 1bed+1bath, and six (6) x Studio. Because of the building size, the 2-bedroom units averaging about ±900SF - ±1000SF, 1-bedroom units averaging about ±700SF, and Studio units are averaging about ±500SF (Buyer to verify!). Most of the tenants are on month-to-month agreements which provide clear value-add opportunities for rent increases (buyer to verify!).
Each unit has windows A/C and wall heater, some units have wood flooring, and each unit is individually metered for electricity and gas. Parking is provided by a total of 34 carport spaces. Each building has its own laundry room (seller own machines).
INFORMATIONS SUR L’IMMEUBLE
| Prix | 9 355 848 € | Classe d’immeuble | C |
| Prix par lot | 275 172 € | Surface du lot | 0,35 ha |
| Type de vente | Investissement | Surface de l’immeuble | 2 490 m² |
| Nb de lots | 34 | Occupation moyenne | 100% |
| Type de bien | Immeuble residentiel | Nb d’étages | 2 |
| Sous-type de bien | Appartement | Année de construction | 1960 |
| Style d’appartement | De faible hauteur | Ratio de stationnement | 0,12/1 000 m² |
| Prix | 9 355 848 € |
| Prix par lot | 275 172 € |
| Type de vente | Investissement |
| Nb de lots | 34 |
| Type de bien | Immeuble residentiel |
| Sous-type de bien | Appartement |
| Style d’appartement | De faible hauteur |
| Classe d’immeuble | C |
| Surface du lot | 0,35 ha |
| Surface de l’immeuble | 2 490 m² |
| Occupation moyenne | 100% |
| Nb d’étages | 2 |
| Année de construction | 1960 |
| Ratio de stationnement | 0,12/1 000 m² |
CARACTÉRISTIQUES DU LOT
- Climatisation
- Prêt pour le câble
- Espace d’entreposage
- Four
- Cuisinière
- Moquette
- Wi-Fi
CARACTÉRISTIQUES DU SITE
- Laverie
LOT INFORMATIONS SUR LA COMBINAISON
| DESCRIPTION | NB DE LOTS | MOY. LOYER/MOIS | m² |
|---|---|---|---|
| Studios | 6 | - | 37 - 46 |
| 1+1 | 6 | - | 70 - 74 |
| 2+1 | 22 | - | 93 - 111 |
1 of 1
Walk Score®
Très praticable à pied (85)
TAXES FONCIÈRES
| N° de parcelle | Évaluation des aménagements | 2 226 290 € | |
| Évaluation du terrain | 1 484 188 € | Évaluation totale | 3 710 478 € |
TAXES FONCIÈRES
N° de parcelle
Évaluation du terrain
1 484 188 €
Évaluation des aménagements
2 226 290 €
Évaluation totale
3 710 478 €
ZONAGE
| Code de zonage | R4, Temple City |
| R4, Temple City |
1 de 26
VIDÉOS
VISITE 3D
PHOTOS
STREET VIEW
RUE
CARTE
1 of 1
Présenté par

34-unit (2 x 17unit) Value-add in downtown TC | 5931-5945 Cloverly Ave
Vous êtes déjà membre ? Connectez-vous
Hum, une erreur s’est produite lors de l’envoi de votre message. Veuillez réessayer.
Merci ! Votre message a été envoyé.


