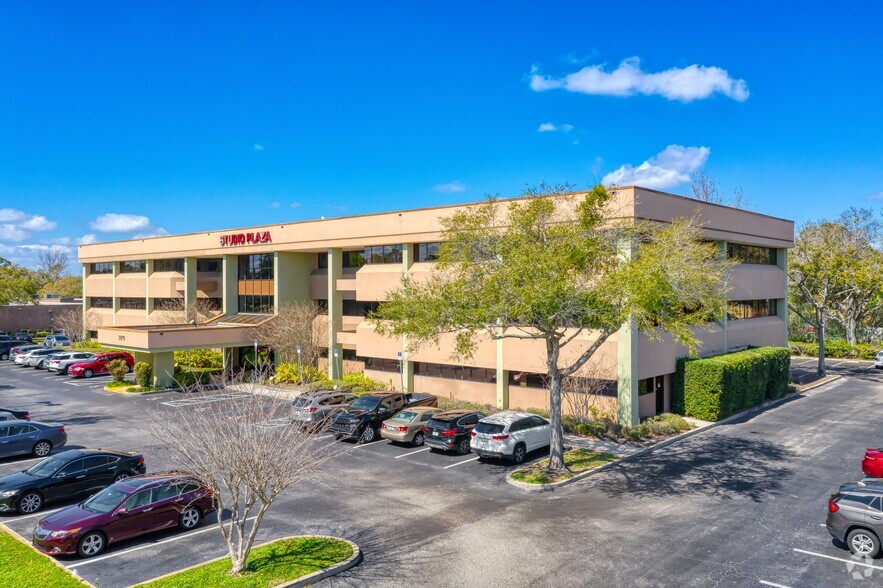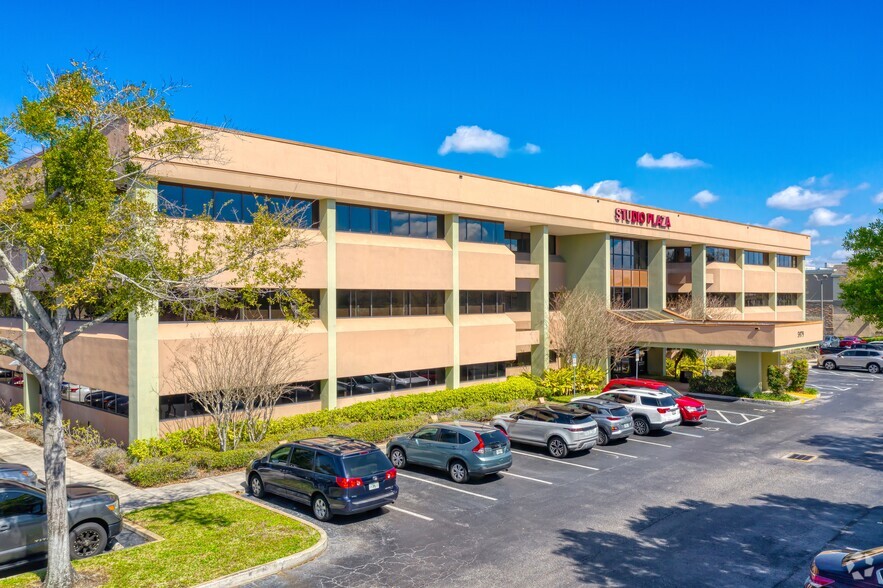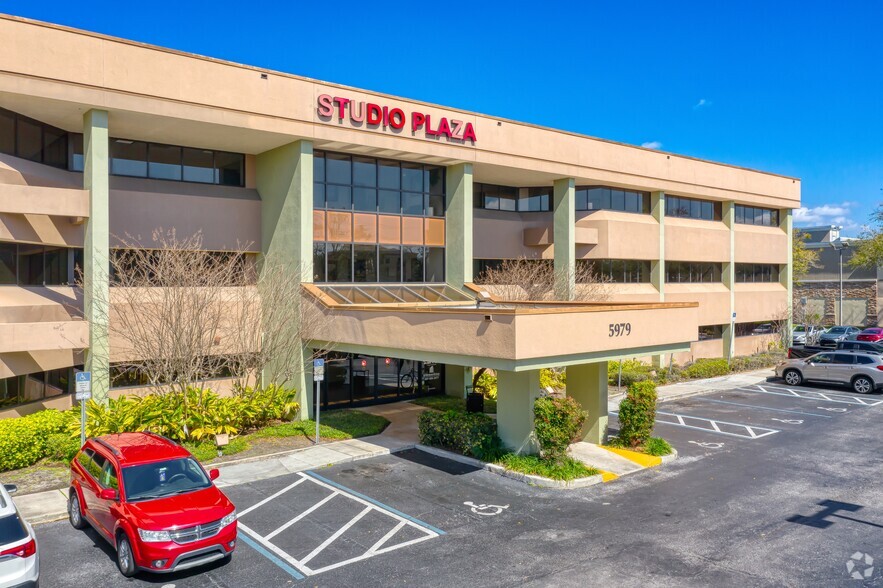
Cette fonctionnalité n’est pas disponible pour le moment.
Nous sommes désolés, mais la fonctionnalité à laquelle vous essayez d’accéder n’est pas disponible actuellement. Nous sommes au courant du problème et notre équipe travaille activement pour le résoudre.
Veuillez vérifier de nouveau dans quelques minutes. Veuillez nous excuser pour ce désagrément.
– L’équipe LoopNet
merci

Votre e-mail a été envoyé !
Studio Plaza 5979 Vineland Rd Bureaux/Médical 266 – 549 m² À louer Orlando, FL 32819



Certaines informations ont été traduites automatiquement.
INFORMATIONS PRINCIPALES
- La propriété comprend un grand parking commun avec trois points d'accès à la propriété, y compris une intersection éclairée.
- Les espaces communs des bureaux ont été récemment rénovés.
- L'établissement se trouve en face d'Universal Studios Orlando et à une courte distance des quartiers de Turkey Lake, Dr. Phillips et Windermere.
TOUS LES ESPACES DISPONIBLES(2)
Afficher les loyers en
- ESPACE
- SURFACE
- DURÉE
- LOYER
- TYPE DE BIEN
- ÉTAT
- DISPONIBLE
First floor medical office with direct access to parking lot and 2 entrance/exit points into building common area. Private restroom. Large lobby with exterior windows. Separate Check-in and Check-out areas with separate exit hallway for check-out. Large break area with sink. 9-10 Exam rooms (no sinks, but plumbing in some walls). Landlord will discount rent in first year for negotiable interior remodeling allowance.
- Il est possible que le loyer annoncé ne comprenne pas certains services publics, services d’immeuble et frais immobiliers.
- Plan d’étage avec bureaux fermés
- Entièrement aménagé comme Cabinet médical standard
Second floor medical office with sinks in every exam room. Three (3) in-suite private restrooms, break area, check-in/check-out, waiting area. Four doors to enter and exit from with main entrance adjacent to elevator and elevator lobby area. Vinyl flooring throughout. Natural lighting from large windows in rear of suite. Modified gross lease rate includes utilities and all common area expenses.
- Il est possible que le loyer annoncé ne comprenne pas certains services publics, services d’immeuble et frais immobiliers.
- Plan d’étage avec bureaux fermés
- 3 toilettes privées dans la suite
- Entièrement aménagé comme Bureau de services professionnels
- Toilettes privées
| Espace | Surface | Durée | Loyer | Type de bien | État | Disponible |
| 1er étage, bureau 109 | 283 m² | 3-10 Ans | 264,18 € /m²/an 22,01 € /m²/mois 74 831 € /an 6 236 € /mois | Bureaux/Médical | Construction achevée | 01/06/2025 |
| 2e étage, bureau 208 | 266 m² | 3-10 Ans | 254,74 € /m²/an 21,23 € /m²/mois 67 638 € /an 5 637 € /mois | Bureaux/Médical | Construction achevée | Maintenant |
1er étage, bureau 109
| Surface |
| 283 m² |
| Durée |
| 3-10 Ans |
| Loyer |
| 264,18 € /m²/an 22,01 € /m²/mois 74 831 € /an 6 236 € /mois |
| Type de bien |
| Bureaux/Médical |
| État |
| Construction achevée |
| Disponible |
| 01/06/2025 |
2e étage, bureau 208
| Surface |
| 266 m² |
| Durée |
| 3-10 Ans |
| Loyer |
| 254,74 € /m²/an 21,23 € /m²/mois 67 638 € /an 5 637 € /mois |
| Type de bien |
| Bureaux/Médical |
| État |
| Construction achevée |
| Disponible |
| Maintenant |
1er étage, bureau 109
| Surface | 283 m² |
| Durée | 3-10 Ans |
| Loyer | 264,18 € /m²/an |
| Type de bien | Bureaux/Médical |
| État | Construction achevée |
| Disponible | 01/06/2025 |
First floor medical office with direct access to parking lot and 2 entrance/exit points into building common area. Private restroom. Large lobby with exterior windows. Separate Check-in and Check-out areas with separate exit hallway for check-out. Large break area with sink. 9-10 Exam rooms (no sinks, but plumbing in some walls). Landlord will discount rent in first year for negotiable interior remodeling allowance.
- Il est possible que le loyer annoncé ne comprenne pas certains services publics, services d’immeuble et frais immobiliers.
- Entièrement aménagé comme Cabinet médical standard
- Plan d’étage avec bureaux fermés
2e étage, bureau 208
| Surface | 266 m² |
| Durée | 3-10 Ans |
| Loyer | 254,74 € /m²/an |
| Type de bien | Bureaux/Médical |
| État | Construction achevée |
| Disponible | Maintenant |
Second floor medical office with sinks in every exam room. Three (3) in-suite private restrooms, break area, check-in/check-out, waiting area. Four doors to enter and exit from with main entrance adjacent to elevator and elevator lobby area. Vinyl flooring throughout. Natural lighting from large windows in rear of suite. Modified gross lease rate includes utilities and all common area expenses.
- Il est possible que le loyer annoncé ne comprenne pas certains services publics, services d’immeuble et frais immobiliers.
- Entièrement aménagé comme Bureau de services professionnels
- Plan d’étage avec bureaux fermés
- Toilettes privées
- 3 toilettes privées dans la suite
APERÇU DU BIEN
Immeuble de bureaux médicaux bien établi bénéficiant d'un emplacement central en face d'Universal Studios Orlando et à une courte distance des quartiers de Turkey Lake, Dr. Phillips et Windermere. Grand parking partagé avec la propriété médicale voisine avec trois points d'accès à la propriété, y compris une intersection éclairée.
- Ligne d’autobus
- Signalisation
INFORMATIONS SUR L’IMMEUBLE
Présenté par

Studio Plaza | 5979 Vineland Rd
Hum, une erreur s’est produite lors de l’envoi de votre message. Veuillez réessayer.
Merci ! Votre message a été envoyé.








