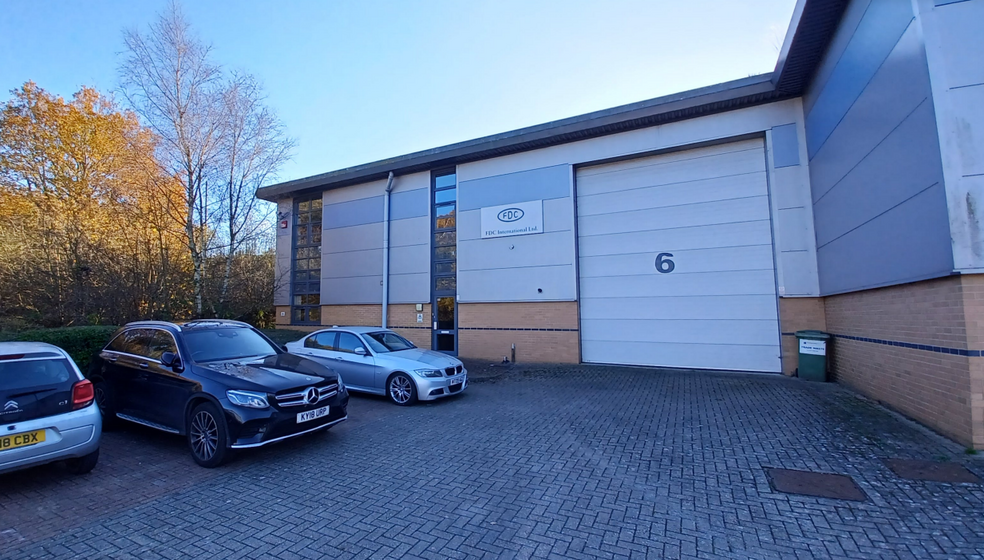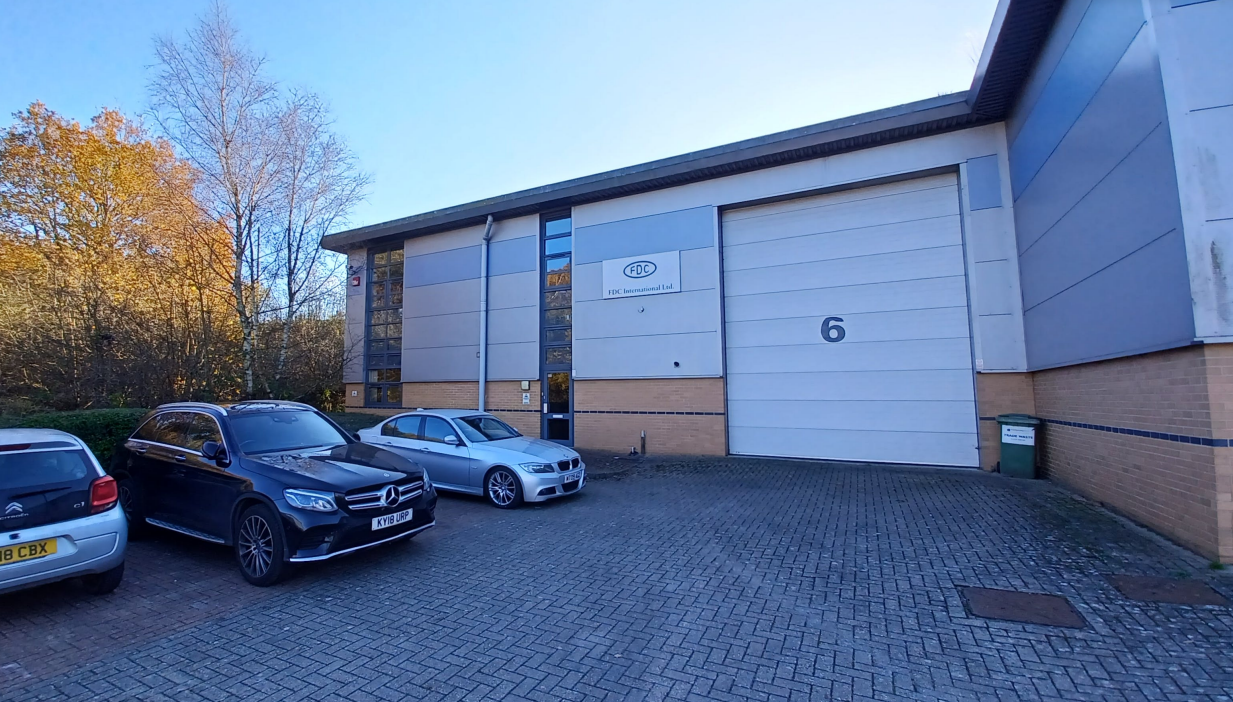
Cette fonctionnalité n’est pas disponible pour le moment.
Nous sommes désolés, mais la fonctionnalité à laquelle vous essayez d’accéder n’est pas disponible actuellement. Nous sommes au courant du problème et notre équipe travaille activement pour le résoudre.
Veuillez vérifier de nouveau dans quelques minutes. Veuillez nous excuser pour ce désagrément.
– L’équipe LoopNet
merci

Votre e-mail a été envoyé !
6-9 Solent Way Industriel/Logistique 299 – 730 m² À louer Fareham PO15 7FE

Certaines informations ont été traduites automatiquement.
INFORMATIONS PRINCIPALES
- Alarme et vidéosurveillance sur place
- Chargement sur le parvis et parking
- Bonnes dispositions en matière de stationnement
CARACTÉRISTIQUES
TOUS LES ESPACES DISPONIBLES(2)
Afficher les loyers en
- ESPACE
- SURFACE
- DURÉE
- LOYER
- TYPE DE BIEN
- ÉTAT
- DISPONIBLE
Modern mid-terrace light industrial unit of traditional portal frame construction clad with micro-cladding under a pitched micro-clad roof with approximately 10% natural roof lights. Ground floor entrance lobby with first floor fitted offices. Ground floor offices, WC and canteen area. Mezzanine floors have been installed to the rear and side, the latter which links to the first floor offices. The office areas have gas fired central heating. The warehouse has a combination of sodium lighting and suspending strip lighting. There is a ceiling mounted gas fired heat blower. The warehouse is accessed via a 4.65 metre wide manually operated concertina loading door. The eaves height to the underside of the haunch is approximately 6 metres and the floor to ceiling height to the underside of the mezzanine floor is 3.15 metres.
- Classe d’utilisation: B2
- Toilettes privées
- Bail professionnel
- Hauteur des gouttières : 6 m
- Peut être combiné avec un ou plusieurs espaces supplémentaires jusqu’à 730 m² d’espace adjacent
- Lumière naturelle
- Porte de chargement en accordéon de 4,65 m
- Bureaux au rez-de-chaussée
Modern mid-terrace light industrial unit of traditional portal frame construction clad with micro-cladding under a pitched micro-clad roof with approximately 10% natural roof lights. Ground floor entrance lobby with first floor fitted offices. Ground floor offices, WC and canteen area. Mezzanine floors have been installed to the rear and side, the latter which links to the first floor offices. The office areas have gas fired central heating. The warehouse has a combination of sodium lighting and suspending strip lighting. There is a ceiling mounted gas fired heat blower. The warehouse is accessed via a 4.65 metre wide manually operated concertina loading door. The eaves height to the underside of the haunch is approximately 6 metres and the floor to ceiling height to the underside of the mezzanine floor is 3.15 metres.
- Classe d’utilisation: B2
- Peut être combiné avec un ou plusieurs espaces supplémentaires jusqu’à 730 m² d’espace adjacent
- Lumière naturelle
- Porte de chargement en accordéon de 4,65 m
- Bureaux au rez-de-chaussée
- Comprend 37 m² d’espace de bureau dédié
- Toilettes privées
- Bail professionnel
- Hauteur des gouttières : 6 m
| Espace | Surface | Durée | Loyer | Type de bien | État | Disponible |
| RDC – 7 | 431 m² | Négociable | 119,29 € /m²/an 9,94 € /m²/mois 51 431 € /an 4 286 € /mois | Industriel/Logistique | Construction partielle | Maintenant |
| Mezzanine – 7 | 299 m² | Négociable | 119,29 € /m²/an 9,94 € /m²/mois 35 684 € /an 2 974 € /mois | Industriel/Logistique | Construction partielle | Maintenant |
RDC – 7
| Surface |
| 431 m² |
| Durée |
| Négociable |
| Loyer |
| 119,29 € /m²/an 9,94 € /m²/mois 51 431 € /an 4 286 € /mois |
| Type de bien |
| Industriel/Logistique |
| État |
| Construction partielle |
| Disponible |
| Maintenant |
Mezzanine – 7
| Surface |
| 299 m² |
| Durée |
| Négociable |
| Loyer |
| 119,29 € /m²/an 9,94 € /m²/mois 35 684 € /an 2 974 € /mois |
| Type de bien |
| Industriel/Logistique |
| État |
| Construction partielle |
| Disponible |
| Maintenant |
RDC – 7
| Surface | 431 m² |
| Durée | Négociable |
| Loyer | 119,29 € /m²/an |
| Type de bien | Industriel/Logistique |
| État | Construction partielle |
| Disponible | Maintenant |
Modern mid-terrace light industrial unit of traditional portal frame construction clad with micro-cladding under a pitched micro-clad roof with approximately 10% natural roof lights. Ground floor entrance lobby with first floor fitted offices. Ground floor offices, WC and canteen area. Mezzanine floors have been installed to the rear and side, the latter which links to the first floor offices. The office areas have gas fired central heating. The warehouse has a combination of sodium lighting and suspending strip lighting. There is a ceiling mounted gas fired heat blower. The warehouse is accessed via a 4.65 metre wide manually operated concertina loading door. The eaves height to the underside of the haunch is approximately 6 metres and the floor to ceiling height to the underside of the mezzanine floor is 3.15 metres.
- Classe d’utilisation: B2
- Peut être combiné avec un ou plusieurs espaces supplémentaires jusqu’à 730 m² d’espace adjacent
- Toilettes privées
- Lumière naturelle
- Bail professionnel
- Porte de chargement en accordéon de 4,65 m
- Hauteur des gouttières : 6 m
- Bureaux au rez-de-chaussée
Mezzanine – 7
| Surface | 299 m² |
| Durée | Négociable |
| Loyer | 119,29 € /m²/an |
| Type de bien | Industriel/Logistique |
| État | Construction partielle |
| Disponible | Maintenant |
Modern mid-terrace light industrial unit of traditional portal frame construction clad with micro-cladding under a pitched micro-clad roof with approximately 10% natural roof lights. Ground floor entrance lobby with first floor fitted offices. Ground floor offices, WC and canteen area. Mezzanine floors have been installed to the rear and side, the latter which links to the first floor offices. The office areas have gas fired central heating. The warehouse has a combination of sodium lighting and suspending strip lighting. There is a ceiling mounted gas fired heat blower. The warehouse is accessed via a 4.65 metre wide manually operated concertina loading door. The eaves height to the underside of the haunch is approximately 6 metres and the floor to ceiling height to the underside of the mezzanine floor is 3.15 metres.
- Classe d’utilisation: B2
- Comprend 37 m² d’espace de bureau dédié
- Peut être combiné avec un ou plusieurs espaces supplémentaires jusqu’à 730 m² d’espace adjacent
- Toilettes privées
- Lumière naturelle
- Bail professionnel
- Porte de chargement en accordéon de 4,65 m
- Hauteur des gouttières : 6 m
- Bureaux au rez-de-chaussée
APERÇU DU BIEN
Le Fulcrum 1 est situé dans le parc d'affaires Solent, à Whiteley, un parc d'affaires réputé et populaire avec un accès immédiat à la sortie 9 de la M27. Whiteley est une ville bien établie avec un hypermarché et une station-service Tesco, un cinéma, Marks and Spencer, Next et une variété de restaurants. Parmi les autres occupants de Fulcrum 1 figurent FOC International Ltd, C-Quip et HBS Group Southern, Moody Decking et Tyre Shop.
FAITS SUR L’INSTALLATION ENTREPÔT
Présenté par

6-9 Solent Way
Hum, une erreur s’est produite lors de l’envoi de votre message. Veuillez réessayer.
Merci ! Votre message a été envoyé.



