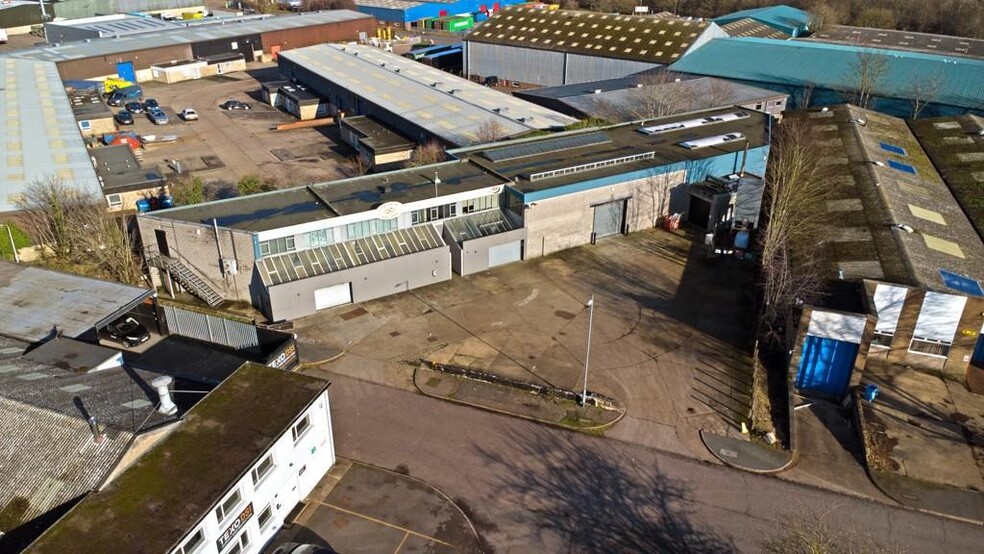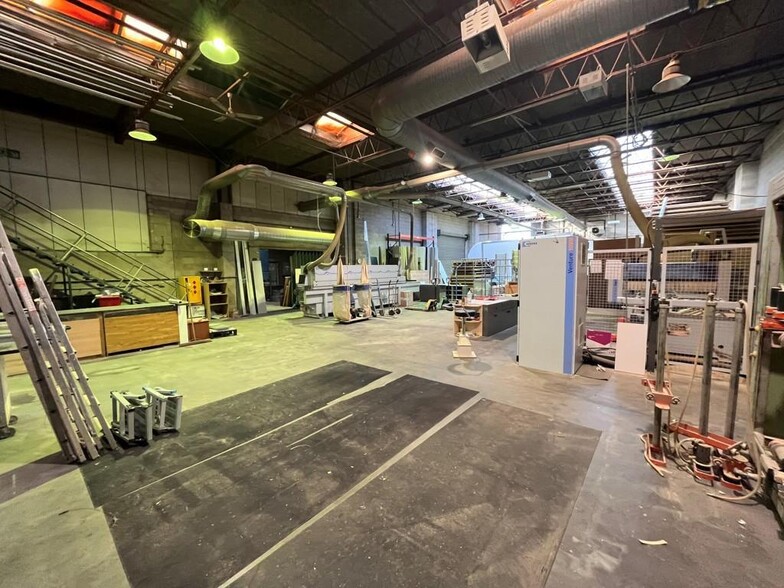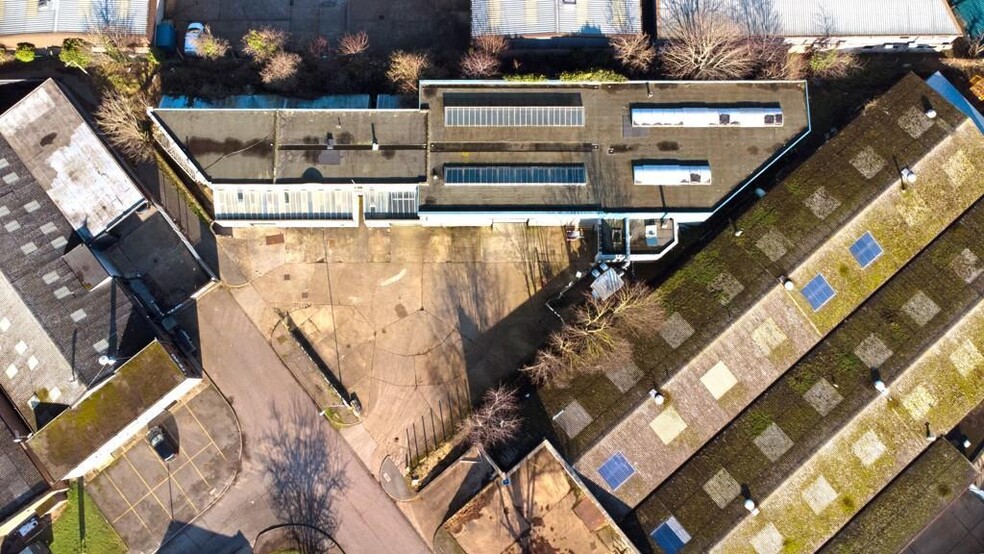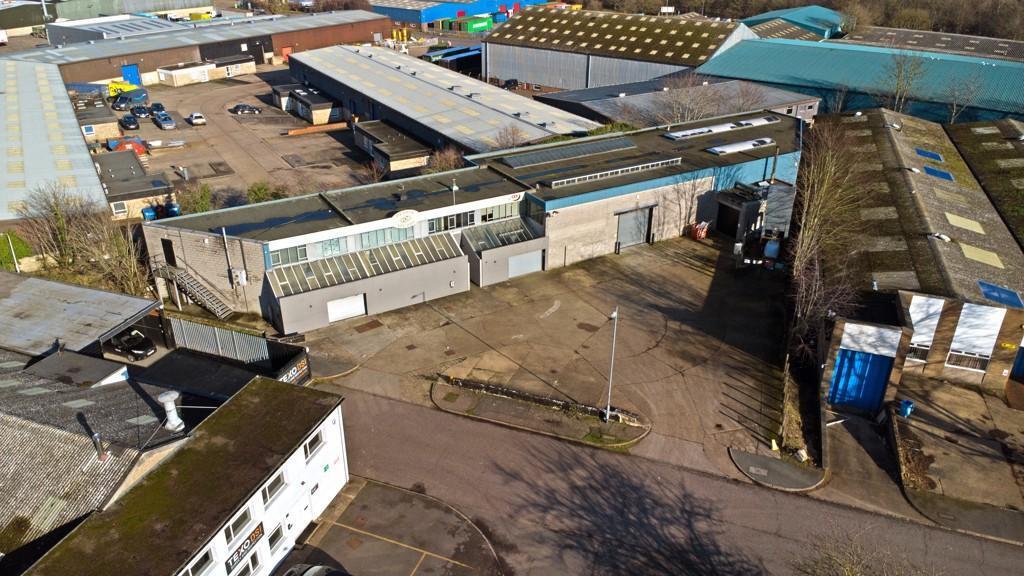
6 Stepfield Rd
Cette fonctionnalité n’est pas disponible pour le moment.
Nous sommes désolés, mais la fonctionnalité à laquelle vous essayez d’accéder n’est pas disponible actuellement. Nous sommes au courant du problème et notre équipe travaille activement pour le résoudre.
Veuillez vérifier de nouveau dans quelques minutes. Veuillez nous excuser pour ce désagrément.
– L’équipe LoopNet
merci

Votre e-mail a été envoyé !
6 Stepfield Rd Industriel/Logistique 1 212 m² À vendre Witham CM8 3BY 1 458 151 € (1 202,71 €/m²)



Certaines informations ont été traduites automatiquement.
INFORMATIONS PRINCIPALES SUR L'INVESTISSEMENT
- Rare Freehold Opportunity
- Established Estate in Close Proximity to the A12
- Three Phase Power and Gas Supply
- Generous Parking / Potential Secure Yard
- Available Immediately
- Offices
RÉSUMÉ ANALYTIQUE
The property comprises a detached industrial workshop which is primarily split into two areas. On the left hand side of the building is a two storey section which currently comprises stores/offices on the ground floor and offices/showroom on the first floor. The ground floor has a maximum ceiling height of 2.80m and can be accessed via two roller shutter doors measuring approximately 3.50m & 3.00m wide and 2.10m high. There are staff WC facilities, a shower room and kitchenette. On the right hand side of the building is a workshop/warehouse which has a mezzanine and a minimum eaves height of 5.25m. The workshop can be accessed via two roller shutter doors, one through an extension and the other directly in to the workshop. The primary door measures 4.00m wide and 3.85m high. Externally there is a generous parking area to the front of the property which could potentially be secured and gated.
LOCATION
The property is located on the established Freebournes Industrial Estate adjacent to the A12 which provides convenient access to Junction 28 of the M25 to the south and the east coast ports of Harwich and Felixstowe to the north east. Access to the M11 and Stansted Airport is via the A120 from Braintree which is linked to Witham via the B1018. Witham Station provides a frequent service to London Liverpool Street with a journey time of approximately 45 minutes.
ACCOMMODATION
[Approximate Gross Internal Floor Areas]
Ground Floor
Industrial/Warehouse - 6,287 sq ft [584.08 sq m]
Stores/Offices - 3,827 sq ft [355.56 sq m]
First Floor
Showroom/Offices - 2,074 sq ft [192.69 sq m]
Mezzanine - 1,047 sq ft [97.29 sq m]
Total - 13,235 sq ft [1,229.62 sq m]
The total site area measures 0.50 acre. [Measured online using Promap]
ENERGY PERFORMANCE CERTIFICATE [EPC]
We have been advised the premises falls within Band E (111) of the energy performance assessment scale. A full copy of the EPC assessment and recommendation report is available upon request.
SERVICES
We understand the property is connected to mains water, drainage, gas and three phase electricity. We have not tested any of the services and all interested parties should rely upon their own enquiries with the relevant utility company in connection with the availability and capacity of all of those serving the property including IT and telecommunication links.
BUSINESS RATES
We are advised that the premises have a rateable value of £74,000. Therefore estimated annual rates payable of approximately £40,404 (2024/25). Interested parties are advised to make their own enquiries.
PLANNING
We understand the premises has an established general industrial (B2) use.
LOCAL AUTHORITY
Braintree District Council
T.[use Contact Agent Button]
TITLE
The property is held freehold under Title EX395564.
TERMS
The property is offered for sale freehold with vacant possession.
GUIDE PRICE
£1,250,000 (One Million Two Hundred and Fifty Thousand Pounds)
VAT
We understand VAT is not applicable.
LEGAL COSTS
Each party to bear their own legal costs incurred in this transaction.
ANTI-MONEY LAUNDERING REGULATIONS
Anti-Money Laundering Regulations require Fenn Wright to formally verify a prospective purchaser's identify prior to the instruction of solicitors.
VIEWINGS STRICTLY BY APPOINTMENT VIA SOLE SELLING AGENTS:
James Wright
E: [use Contact Agent Button]
LOCATION
The property is located on the established Freebournes Industrial Estate adjacent to the A12 which provides convenient access to Junction 28 of the M25 to the south and the east coast ports of Harwich and Felixstowe to the north east. Access to the M11 and Stansted Airport is via the A120 from Braintree which is linked to Witham via the B1018. Witham Station provides a frequent service to London Liverpool Street with a journey time of approximately 45 minutes.
ACCOMMODATION
[Approximate Gross Internal Floor Areas]
Ground Floor
Industrial/Warehouse - 6,287 sq ft [584.08 sq m]
Stores/Offices - 3,827 sq ft [355.56 sq m]
First Floor
Showroom/Offices - 2,074 sq ft [192.69 sq m]
Mezzanine - 1,047 sq ft [97.29 sq m]
Total - 13,235 sq ft [1,229.62 sq m]
The total site area measures 0.50 acre. [Measured online using Promap]
ENERGY PERFORMANCE CERTIFICATE [EPC]
We have been advised the premises falls within Band E (111) of the energy performance assessment scale. A full copy of the EPC assessment and recommendation report is available upon request.
SERVICES
We understand the property is connected to mains water, drainage, gas and three phase electricity. We have not tested any of the services and all interested parties should rely upon their own enquiries with the relevant utility company in connection with the availability and capacity of all of those serving the property including IT and telecommunication links.
BUSINESS RATES
We are advised that the premises have a rateable value of £74,000. Therefore estimated annual rates payable of approximately £40,404 (2024/25). Interested parties are advised to make their own enquiries.
PLANNING
We understand the premises has an established general industrial (B2) use.
LOCAL AUTHORITY
Braintree District Council
T.[use Contact Agent Button]
TITLE
The property is held freehold under Title EX395564.
TERMS
The property is offered for sale freehold with vacant possession.
GUIDE PRICE
£1,250,000 (One Million Two Hundred and Fifty Thousand Pounds)
VAT
We understand VAT is not applicable.
LEGAL COSTS
Each party to bear their own legal costs incurred in this transaction.
ANTI-MONEY LAUNDERING REGULATIONS
Anti-Money Laundering Regulations require Fenn Wright to formally verify a prospective purchaser's identify prior to the instruction of solicitors.
VIEWINGS STRICTLY BY APPOINTMENT VIA SOLE SELLING AGENTS:
James Wright
E: [use Contact Agent Button]
INFORMATIONS SUR L’IMMEUBLE
| Prix | 1 458 151 € | Classe d’immeuble | B |
| Prix par m² | 1 202,71 € | Surface utile brute | 1 212 m² |
| Type de vente | Propriétaire occupant | Nb d’étages | 4 |
| Droit d’usage | Pleine propriété | Année de construction | 1975 |
| Type de bien | Industriel/Logistique | Hauteur libre du plafond | 4,98 m |
| Sous-type de bien | Entrepôt |
| Prix | 1 458 151 € |
| Prix par m² | 1 202,71 € |
| Type de vente | Propriétaire occupant |
| Droit d’usage | Pleine propriété |
| Type de bien | Industriel/Logistique |
| Sous-type de bien | Entrepôt |
| Classe d’immeuble | B |
| Surface utile brute | 1 212 m² |
| Nb d’étages | 4 |
| Année de construction | 1975 |
| Hauteur libre du plafond | 4,98 m |
1 of 1
1 de 8
VIDÉOS
VISITE 3D
PHOTOS
STREET VIEW
RUE
CARTE
1 of 1
Présenté par

6 Stepfield Rd
Vous êtes déjà membre ? Connectez-vous
Hum, une erreur s’est produite lors de l’envoi de votre message. Veuillez réessayer.
Merci ! Votre message a été envoyé.

