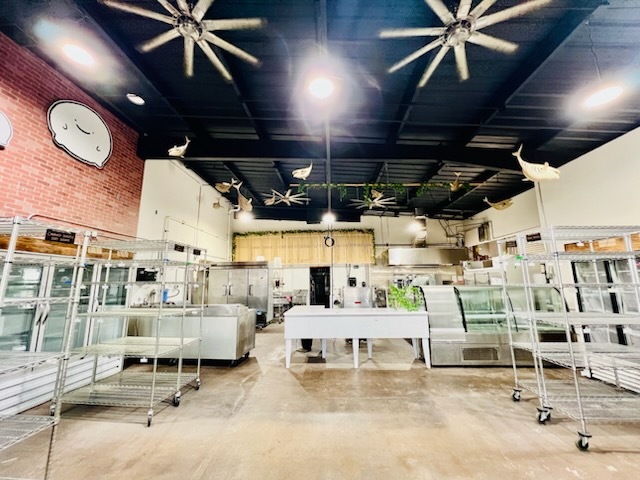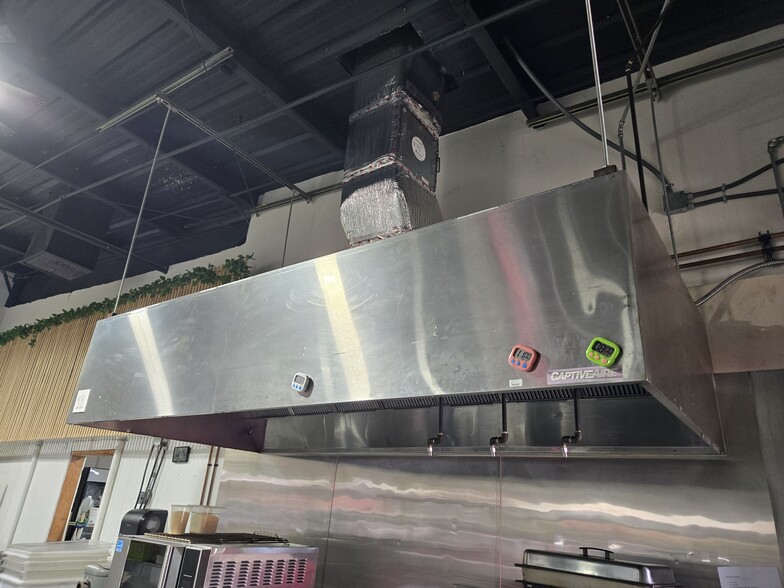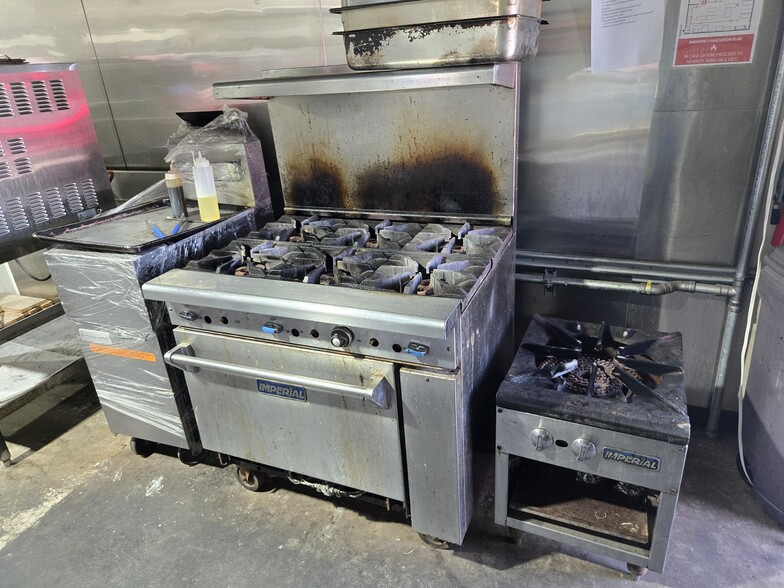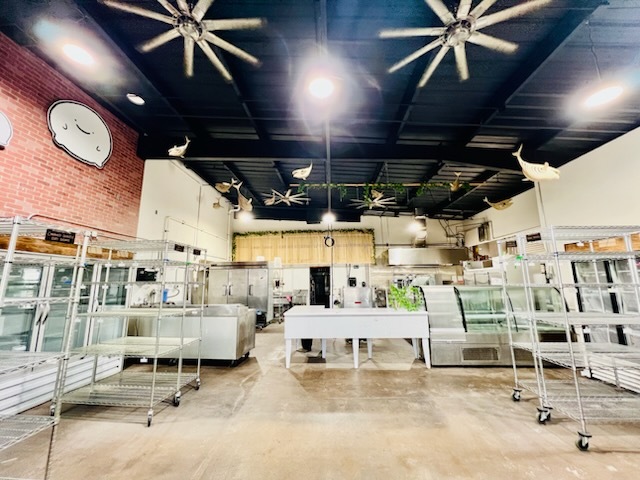
Cette fonctionnalité n’est pas disponible pour le moment.
Nous sommes désolés, mais la fonctionnalité à laquelle vous essayez d’accéder n’est pas disponible actuellement. Nous sommes au courant du problème et notre équipe travaille activement pour le résoudre.
Veuillez vérifier de nouveau dans quelques minutes. Veuillez nous excuser pour ce désagrément.
– L’équipe LoopNet
merci

Votre e-mail a été envoyé !
Turnkey Restaurant Asset Sale 60 E Wakea Ave Local d’activités 93 – 237 m² À louer Kahului, HI 96732



Certaines informations ont été traduites automatiquement.
CARACTÉRISTIQUES
TOUS LES ESPACE DISPONIBLES(1)
Afficher les loyers en
- ESPACE
- SURFACE
- DURÉE
- LOYER
- TYPE DE BIEN
- ÉTAT
- DISPONIBLE
Dream Commercial Kitchen in Kahului! Mass production capability can do good volume at 2,548 square feet of space consisting of two units that could possibly be demised, subject to the landlord’s approval, and sold separately Unit 101 is 1,548 square feet of commercial kitchen space and Unit 102 is1,000 square feet prep kitchen. It is built with an open concept to allow maximum flexibility. It can be a fast-casual restaurant, bakery, café, deli, catering kitchen, and or commissary kitchen to support various businesses such as food trucks. The space is large enough to be divided into various uses to run a couple of businesses simultaneously. High visibility on the main throughways of Wakea Ave with the cross street of Puunene Avenue. It is ideally situated at the border of residential and commercial areas to reach all types of customers at all hours with easy access to Wailuku and Kihei. Dream Commercial Kitchen in Kahului! Mass production capability can do good volume at 2,548 square feet of space consisting of two units that could possibly be demised, subject to the landlord’s approval, and sold separately Unit 101 is 1,548 square feet of commercial kitchen space and Unit 102 is1,000 square feet prep kitchen. It is built with an open concept to allow maximum flexibility. It can be a fast-casual restaurant, bakery, café, deli, catering kitchen, and or commissary kitchen to support various businesses such as food trucks. The space is large enough to be divided into various uses to run a couple of businesses simultaneously. High visibility on the main throughways of Wakea Ave with the cross street of Puunene Avenue. It is ideally situated at the border of residential and commercial areas to reach all types of customers at all hours with easy access to Wailuku and Kihei. Highlights: The build out cost approximately $600,000 and took about 2 years Turn-key Certified Commercial Kitchen with Retail Front and Warehouse attached in the back. Retail frontage facing Wakea Ave with the main crossroad at Puunene Ave The building has completed the new manhole requirement by the county 2,548 square feet + 500 square feet of front yard/entrance area Consists of two units which may be sold separately subject to the Landlord’s approval: Unit 101 = 1,548 square feet – full commercial kitchen and retail street facing double door entrance + side door entrance + roll up warehouse door for deliveries Unit 102 = 1,000 square feet prep kitchen – side door entrance + roll up warehouse door 18ft high ceiling which can easily allow a second floor and or a platform Building common bathroom is attached at the corner Built out was done and finalized at the beginning of 2023 Highlights: Built out includes: 275-gallon Grease Trap TWO 3-phase Electrical Panels which allows for most requirements of commercial kitchen appliances On-Demand Hot Water Heater which saves money on electricity TWO large 3-compartment sinks which can easily fit sheet pans Four Handwashing sinks strategically positioned for ease of use Two Utility sinks strategically positioned for any usage 10-foot Hood with Ansul Fire Suppression System Quick-disconnect Gas lines which allow easy exchange of appliances Drop Electrical cords from the ceiling which allows flexible kitchen equipment positioning Ten extra-large ceiling fans to move air Large warehouse LED lights ensure full lighting at night Storage room Equipment include: 8-foot Refrigerated Prep Station 8-foot Refrigerated Glass Display Deli Case burner Stove XL Flat Top Stainless Steel Commercial Refrigerator Stainless Steel Commercial Freezer Ice Machine Water filtration system 8-foot Stainless Steel Wall mount shelf 8-foot Stainless Steel Table Stations with table top shelf 8-foot Stainless Steel Table 4-foot Stainless Steel Table Chrome Storage Racks Over $10,000 value of small appliances and small wares
| Espace | Surface | Durée | Loyer | Type de bien | État | Disponible |
| 1er étage – 101 - 102 | 93 – 237 m² | 3-5 Ans | 283,94 € /m²/an 23,66 € /m²/mois 67 214 € /an 5 601 € /mois | Local d’activités | - | Maintenant |
1er étage – 101 - 102
| Surface |
| 93 – 237 m² |
| Durée |
| 3-5 Ans |
| Loyer |
| 283,94 € /m²/an 23,66 € /m²/mois 67 214 € /an 5 601 € /mois |
| Type de bien |
| Local d’activités |
| État |
| - |
| Disponible |
| Maintenant |
1er étage – 101 - 102
| Surface | 93 – 237 m² |
| Durée | 3-5 Ans |
| Loyer | 283,94 € /m²/an |
| Type de bien | Local d’activités |
| État | - |
| Disponible | Maintenant |
Dream Commercial Kitchen in Kahului! Mass production capability can do good volume at 2,548 square feet of space consisting of two units that could possibly be demised, subject to the landlord’s approval, and sold separately Unit 101 is 1,548 square feet of commercial kitchen space and Unit 102 is1,000 square feet prep kitchen. It is built with an open concept to allow maximum flexibility. It can be a fast-casual restaurant, bakery, café, deli, catering kitchen, and or commissary kitchen to support various businesses such as food trucks. The space is large enough to be divided into various uses to run a couple of businesses simultaneously. High visibility on the main throughways of Wakea Ave with the cross street of Puunene Avenue. It is ideally situated at the border of residential and commercial areas to reach all types of customers at all hours with easy access to Wailuku and Kihei. Dream Commercial Kitchen in Kahului! Mass production capability can do good volume at 2,548 square feet of space consisting of two units that could possibly be demised, subject to the landlord’s approval, and sold separately Unit 101 is 1,548 square feet of commercial kitchen space and Unit 102 is1,000 square feet prep kitchen. It is built with an open concept to allow maximum flexibility. It can be a fast-casual restaurant, bakery, café, deli, catering kitchen, and or commissary kitchen to support various businesses such as food trucks. The space is large enough to be divided into various uses to run a couple of businesses simultaneously. High visibility on the main throughways of Wakea Ave with the cross street of Puunene Avenue. It is ideally situated at the border of residential and commercial areas to reach all types of customers at all hours with easy access to Wailuku and Kihei. Highlights: The build out cost approximately $600,000 and took about 2 years Turn-key Certified Commercial Kitchen with Retail Front and Warehouse attached in the back. Retail frontage facing Wakea Ave with the main crossroad at Puunene Ave The building has completed the new manhole requirement by the county 2,548 square feet + 500 square feet of front yard/entrance area Consists of two units which may be sold separately subject to the Landlord’s approval: Unit 101 = 1,548 square feet – full commercial kitchen and retail street facing double door entrance + side door entrance + roll up warehouse door for deliveries Unit 102 = 1,000 square feet prep kitchen – side door entrance + roll up warehouse door 18ft high ceiling which can easily allow a second floor and or a platform Building common bathroom is attached at the corner Built out was done and finalized at the beginning of 2023 Highlights: Built out includes: 275-gallon Grease Trap TWO 3-phase Electrical Panels which allows for most requirements of commercial kitchen appliances On-Demand Hot Water Heater which saves money on electricity TWO large 3-compartment sinks which can easily fit sheet pans Four Handwashing sinks strategically positioned for ease of use Two Utility sinks strategically positioned for any usage 10-foot Hood with Ansul Fire Suppression System Quick-disconnect Gas lines which allow easy exchange of appliances Drop Electrical cords from the ceiling which allows flexible kitchen equipment positioning Ten extra-large ceiling fans to move air Large warehouse LED lights ensure full lighting at night Storage room Equipment include: 8-foot Refrigerated Prep Station 8-foot Refrigerated Glass Display Deli Case burner Stove XL Flat Top Stainless Steel Commercial Refrigerator Stainless Steel Commercial Freezer Ice Machine Water filtration system 8-foot Stainless Steel Wall mount shelf 8-foot Stainless Steel Table Stations with table top shelf 8-foot Stainless Steel Table 4-foot Stainless Steel Table Chrome Storage Racks Over $10,000 value of small appliances and small wares
APERÇU DU BIEN
Disponible à 1 000 pieds carrés (entrepôt) Le tarif de location est de 1,45$ PSF plus 0,42$ CA le pi². Grands espaces industriels. Emplacement central, porte coulissante. Près d'autres entreprises industrielles, à proximité des principaux centres commerciaux, fort trafic. À quelques minutes de l'aéroport principal de Kahului. Près d'une plage de kitesurf de renommée mondiale. Près des restaurants et accès facile à l'autoroute menant aux rives est et ouest de Maui pour faciliter les déplacements.
FAITS SUR L’INSTALLATION ENTREPÔT
Présenté par

Turnkey Restaurant Asset Sale | 60 E Wakea Ave
Hum, une erreur s’est produite lors de l’envoi de votre message. Veuillez réessayer.
Merci ! Votre message a été envoyé.






