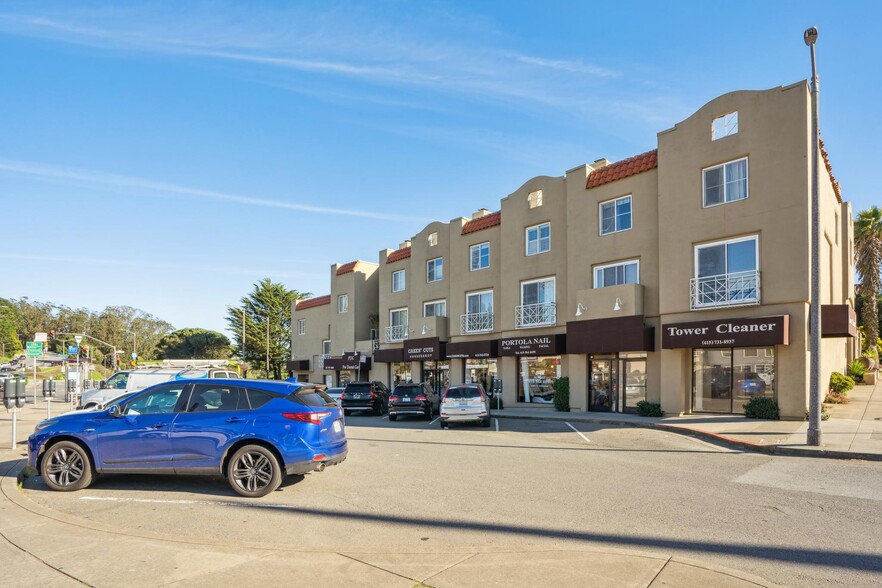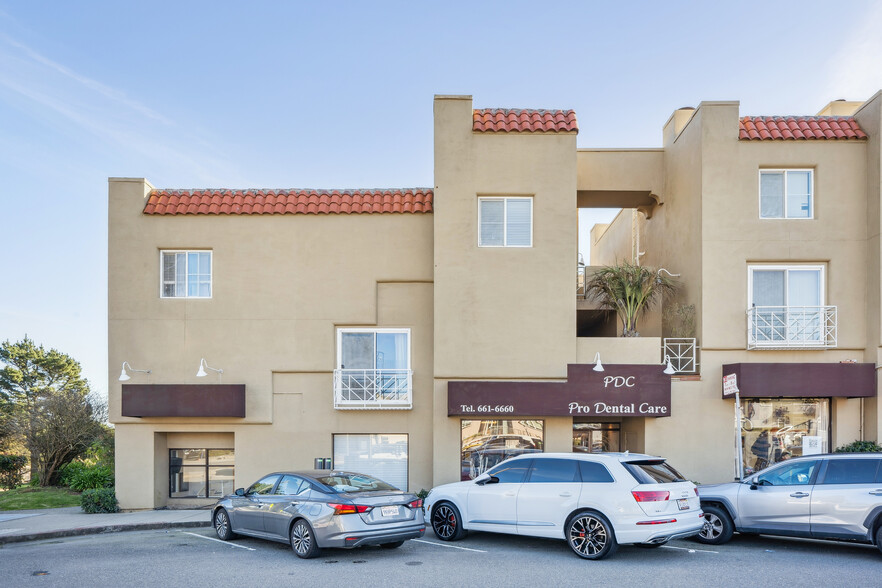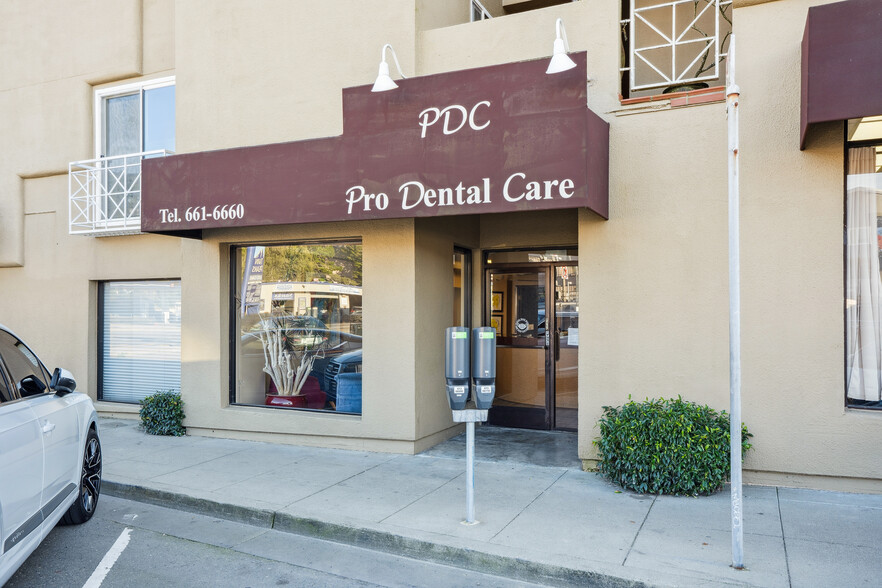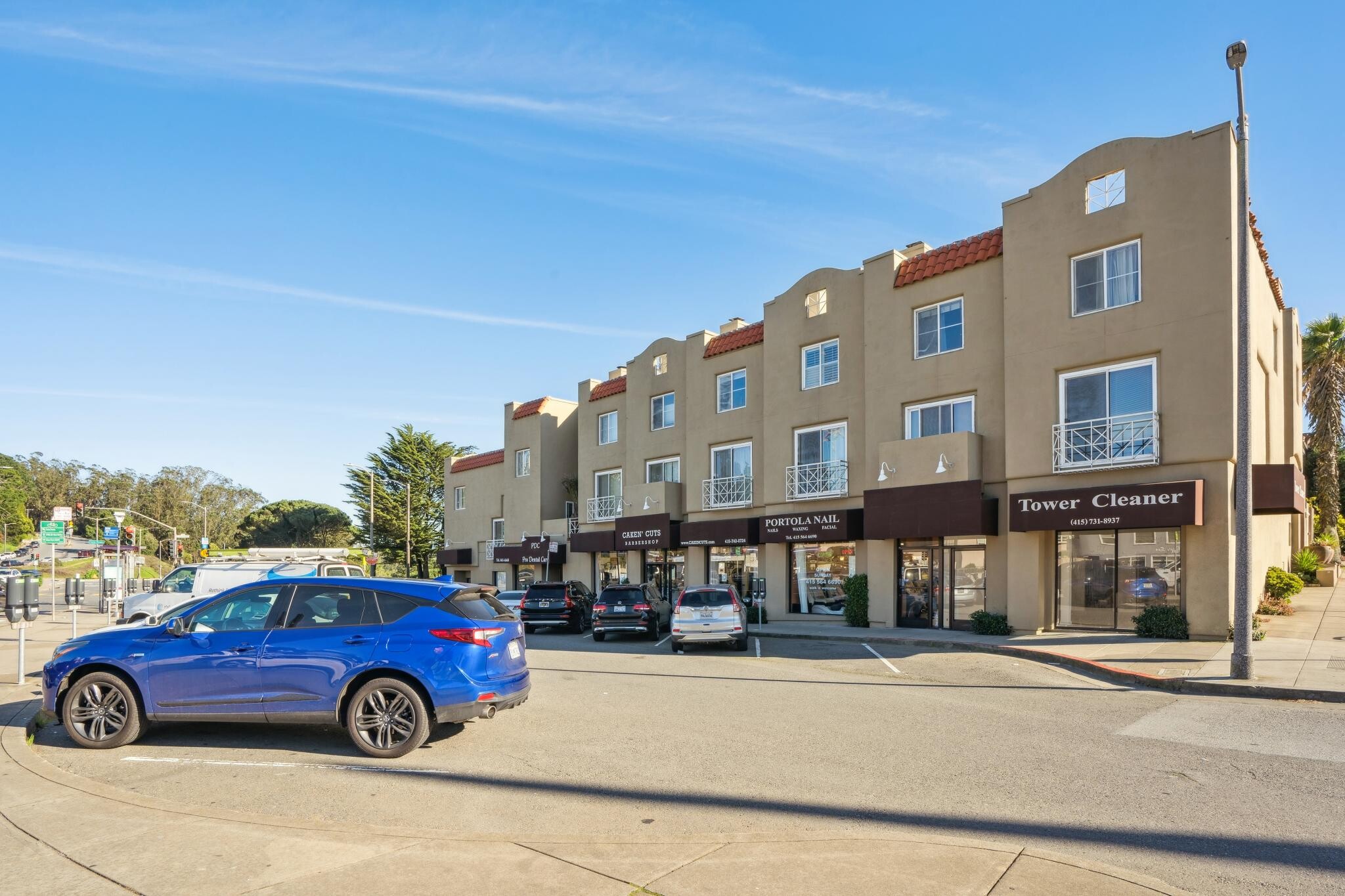
Cette fonctionnalité n’est pas disponible pour le moment.
Nous sommes désolés, mais la fonctionnalité à laquelle vous essayez d’accéder n’est pas disponible actuellement. Nous sommes au courant du problème et notre équipe travaille activement pour le résoudre.
Veuillez vérifier de nouveau dans quelques minutes. Veuillez nous excuser pour ce désagrément.
– L’équipe LoopNet
merci

Votre e-mail a été envoyé !
601 Portola Dr Bureaux/Médical 279 m² À louer San Francisco, CA 94127



Certaines informations ont été traduites automatiquement.
INFORMATIONS PRINCIPALES
- Emplacement très visible : situé dans une zone à haute visibilité avec une excellente circulation piétonnière et automobile, garantissant une exposition constante.
- Stationnement sur place : parking pratique pour les locataires et les clients.
- Espace commercial polyvalent au rez-de-chaussée : unités commerciales à haute visibilité dotées de grandes vitrines.
- Propriété à usage mixte de premier ordre : combine des espaces commerciaux et commerciaux au rez-de-chaussée avec des unités résidentielles situées au-dessus, offrant diverses sources de revenus.
- Zoné NC-1 (quartier commercial, cluster) : idéal pour une combinaison d'utilisations commerciales à faible impact
- Excellentes liaisons de transport en commun : situation centrale à proximité des transports en commun et des principaux axes routiers.
TOUS LES ESPACE DISPONIBLES(1)
Afficher les loyers en
- ESPACE
- SURFACE
- DURÉE
- LOYER
- TYPE DE BIEN
- ÉTAT
- DISPONIBLE
Prime Dental Office Space for Lease – Perfect for Your Growing Practice! Are you ready to take your dental practice to the next level? This fully equipped, modern dental office is now available for lease in a prime, high-traffic location. Formerly a successful dental practice for over 27 years, this space offers everything you need to start, grow, or relocate your practice—without the hassle of setting up from scratch. Features Spacious Layout: 3000 appx. sq. ft. of modern, well-designed space 8 Fully Equipped Operatories: Complete with dental chairs, cabinetry, and all necessary fixtures for seamless operations Reception Area: Comfortable waiting space for patients and family members Private Office: Separate spaces for the doctor and staff, ensuring privacy and productivity, full kitchen Equipment: Includes a digital X-ray system, sterilization area for maximum patient care and darkroom Ample Parking: Convenient parking for both patients and staff Well-Maintained Restrooms: Clean, modern facilities for your patients’ comfort Immediate Occupancy: Move-in ready and fully equipped for your practice Location Prime Location: Situated in a high-traffic area, ensuring excellent visibility and easy access for new and existing patients Easy Accessibility: Close to major highways, residential neighborhoods, and local businesses Ample Parking: Parking spaces are available for both patients and staff, making it easy for everyone to access your office Lease Terms Competitive Rates: Offering flexible lease terms to suit your needs Tenant Improvement Options: Customize the space to fit your practice requirements Ready for Immediate Move-In: Start seeing patients right away! Why Choose This Space? This turn-key dental office is designed for efficiency and patient comfort. Whether starting a new practice or expanding an existing one, this modern, fully-equipped space is perfect for general dentistry or specialized services. The prime location will ensure a steady stream of potential patients. Don’t miss out! Contact us today for a tour or to learn more about this exceptional opportunity. Let’s make your practice successful in a space designed for growth! The existing build-out for a completed dental office with eight fully equipped operatories and a private office include the following key features: Operatories (Treatment Rooms): 1. Dental Chairs & Units: Eight fully equipped operatories with ergonomic dental chairs, lights, & units that include air, water, & suction capabilities. 2. Cabinetry: Custom cabinetry & countertops designed for efficient storage & workflow. 3. X-Ray Units: Wall-mounted or portable X-ray machines in each operatory. 4. Plumbing & Electrical: Built-in plumbing, electrical outlets, & wiring for specialized dental equipment. Sterilization & Lab Area: 1. Sterilization Center: Includes autoclaves, ultrasonic cleaners, & storage for sterilized instruments. 2. Lab Area: Workbenches, sinks, & space for minor lab tasks such as molds or adjustments. Reception & Waiting Area: 1. Front Desk: Reception area with a desk & computer systems for patient check-in/check-out. 2. Waiting Area: Comfortable seating & magazines. Private Office: 1. Office for Dentist: A separate, private room for consultations, administrative tasks, & storage of personal belongings. 2. Desk & Furniture: Includes a desk, chair, filing cabinets, & shelves. Other Amenities: 1. Restrooms: Private restrooms for patients and staff. 2. Break Room: Space for staff with a full kitchen, seating, & lockers. 3. Mechanical Room: Housing for the vacuum pumps, compressors, and other mechanical systems. Flooring & Walls: 1. Hygienic Flooring: Durable, non-slip, and easy-to-clean vinyl flooring. 2. Wall Treatments: Painted with stain-resistant & easy to sanitize paint. This build-out is designed to optimize functionality, patient flow, and staff efficiency while maintaining compliance with healthcare and dental regulations.
- Le loyer ne comprend pas les services publics, les frais immobiliers ou les services de l’immeuble.
- Convient pour 8 - 24 Personnes
- 2 Salles de conférence
- Laboratoire
- Climatisation centrale
- Système de sécurité
- Espace d’angle
- Éclairage d’appoint
- Emplacement privilégié : Situé dans une zone à haute visibilité
- Réputation établie : exploité depuis 27 ans
- Grand parking : un parking est disponible sur place
- Entièrement aménagé comme Cabinet dentaire
- 2 Bureaux privés
- 9 Postes de travail
- Aire de réception
- Toilettes privées
- Vidéosurveillance
- Lumière naturelle
- Conforme à la DDA (loi sur la discrimination à l’égard des personnes handicapées)
- Cabinet dentaire clé en main : entièrement équipé
- Aménagement spacieux : conçu avec soin
- Accès facile : situation centrale
| Espace | Surface | Durée | Loyer | Type de bien | État | Disponible |
| RDC, bureau 601 | 279 m² | 2-4 Ans | 569,23 € /m²/an 47,44 € /m²/mois 158 648 € /an 13 221 € /mois | Bureaux/Médical | Construction achevée | Maintenant |
RDC, bureau 601
| Surface |
| 279 m² |
| Durée |
| 2-4 Ans |
| Loyer |
| 569,23 € /m²/an 47,44 € /m²/mois 158 648 € /an 13 221 € /mois |
| Type de bien |
| Bureaux/Médical |
| État |
| Construction achevée |
| Disponible |
| Maintenant |
RDC, bureau 601
| Surface | 279 m² |
| Durée | 2-4 Ans |
| Loyer | 569,23 € /m²/an |
| Type de bien | Bureaux/Médical |
| État | Construction achevée |
| Disponible | Maintenant |
Prime Dental Office Space for Lease – Perfect for Your Growing Practice! Are you ready to take your dental practice to the next level? This fully equipped, modern dental office is now available for lease in a prime, high-traffic location. Formerly a successful dental practice for over 27 years, this space offers everything you need to start, grow, or relocate your practice—without the hassle of setting up from scratch. Features Spacious Layout: 3000 appx. sq. ft. of modern, well-designed space 8 Fully Equipped Operatories: Complete with dental chairs, cabinetry, and all necessary fixtures for seamless operations Reception Area: Comfortable waiting space for patients and family members Private Office: Separate spaces for the doctor and staff, ensuring privacy and productivity, full kitchen Equipment: Includes a digital X-ray system, sterilization area for maximum patient care and darkroom Ample Parking: Convenient parking for both patients and staff Well-Maintained Restrooms: Clean, modern facilities for your patients’ comfort Immediate Occupancy: Move-in ready and fully equipped for your practice Location Prime Location: Situated in a high-traffic area, ensuring excellent visibility and easy access for new and existing patients Easy Accessibility: Close to major highways, residential neighborhoods, and local businesses Ample Parking: Parking spaces are available for both patients and staff, making it easy for everyone to access your office Lease Terms Competitive Rates: Offering flexible lease terms to suit your needs Tenant Improvement Options: Customize the space to fit your practice requirements Ready for Immediate Move-In: Start seeing patients right away! Why Choose This Space? This turn-key dental office is designed for efficiency and patient comfort. Whether starting a new practice or expanding an existing one, this modern, fully-equipped space is perfect for general dentistry or specialized services. The prime location will ensure a steady stream of potential patients. Don’t miss out! Contact us today for a tour or to learn more about this exceptional opportunity. Let’s make your practice successful in a space designed for growth! The existing build-out for a completed dental office with eight fully equipped operatories and a private office include the following key features: Operatories (Treatment Rooms): 1. Dental Chairs & Units: Eight fully equipped operatories with ergonomic dental chairs, lights, & units that include air, water, & suction capabilities. 2. Cabinetry: Custom cabinetry & countertops designed for efficient storage & workflow. 3. X-Ray Units: Wall-mounted or portable X-ray machines in each operatory. 4. Plumbing & Electrical: Built-in plumbing, electrical outlets, & wiring for specialized dental equipment. Sterilization & Lab Area: 1. Sterilization Center: Includes autoclaves, ultrasonic cleaners, & storage for sterilized instruments. 2. Lab Area: Workbenches, sinks, & space for minor lab tasks such as molds or adjustments. Reception & Waiting Area: 1. Front Desk: Reception area with a desk & computer systems for patient check-in/check-out. 2. Waiting Area: Comfortable seating & magazines. Private Office: 1. Office for Dentist: A separate, private room for consultations, administrative tasks, & storage of personal belongings. 2. Desk & Furniture: Includes a desk, chair, filing cabinets, & shelves. Other Amenities: 1. Restrooms: Private restrooms for patients and staff. 2. Break Room: Space for staff with a full kitchen, seating, & lockers. 3. Mechanical Room: Housing for the vacuum pumps, compressors, and other mechanical systems. Flooring & Walls: 1. Hygienic Flooring: Durable, non-slip, and easy-to-clean vinyl flooring. 2. Wall Treatments: Painted with stain-resistant & easy to sanitize paint. This build-out is designed to optimize functionality, patient flow, and staff efficiency while maintaining compliance with healthcare and dental regulations.
- Le loyer ne comprend pas les services publics, les frais immobiliers ou les services de l’immeuble.
- Entièrement aménagé comme Cabinet dentaire
- Convient pour 8 - 24 Personnes
- 2 Bureaux privés
- 2 Salles de conférence
- 9 Postes de travail
- Laboratoire
- Aire de réception
- Climatisation centrale
- Toilettes privées
- Système de sécurité
- Vidéosurveillance
- Espace d’angle
- Lumière naturelle
- Éclairage d’appoint
- Conforme à la DDA (loi sur la discrimination à l’égard des personnes handicapées)
- Emplacement privilégié : Situé dans une zone à haute visibilité
- Cabinet dentaire clé en main : entièrement équipé
- Réputation établie : exploité depuis 27 ans
- Aménagement spacieux : conçu avec soin
- Grand parking : un parking est disponible sur place
- Accès facile : situation centrale
APERÇU DU BIEN
Nichée dans le quartier pittoresque de Twin Peaks, cette propriété à usage mixte de premier ordre offre une opportunité d'investissement exceptionnelle. Composé d'un bâtiment bien entretenu comprenant à la fois des unités résidentielles et commerciales, Zoning NC-1, il bénéficie d'une grande visibilité sur un coin bien en vue de Portola Drive, une artère majeure reliant les quartiers ouest et central de San Francisco. L'établissement présente une esthétique classique de San Francisco avec une façade épurée et de grandes fenêtres donnant sur la rue. Les unités du rez-de-chaussée offrent une excellente exposition à la circulation piétonnière et automobile, tandis que les niveaux supérieurs abritent des unités résidentielles bénéficiant d'une lumière naturelle abondante et d'une vue imprenable sur les collines environnantes, Twin Peaks. Le stationnement sur place est plus pratique pour les locataires comme pour les clients. Situé dans un quartier très prisé, le bâtiment bénéficie de la proximité des commodités du quartier, notamment des parcs, des boutiques et des restaurants. Il se trouve à une courte distance de West Portal Village, connu pour son atmosphère de petite ville et son quartier commerçant animé. Le parc Glen Canyon, avec ses sentiers et sa beauté naturelle, se trouve à quelques minutes, offrant une escapade sereine au cœur de la ville. L'établissement bénéficie d'un accès pratique aux transports en commun, notamment aux lignes Muni, au BART et aux principales autoroutes, ce qui en fait un choix pratique pour les navetteurs. Le 601-621 Portola Drive est une découverte rare dans l'un des quartiers les plus agréables et les plus branchés de San Francisco.
- Ligne d’autobus
INFORMATIONS SUR L’IMMEUBLE
OCCUPANTS
- ÉTAGE
- NOM DE L’OCCUPANT
- SECTEUR D’ACTIVITÉ
- 1er
- Portola Nail Spa
- Services
- 1er
- Pro Dental Care
- Santé et assistance sociale
- Inconnu
- S P Broadway Holdings LLC
- Gestion de sociétés et d’entreprises
- 1er
- Tower Cleaners
- Services
Présenté par

601 Portola Dr
Hum, une erreur s’est produite lors de l’envoi de votre message. Veuillez réessayer.
Merci ! Votre message a été envoyé.





