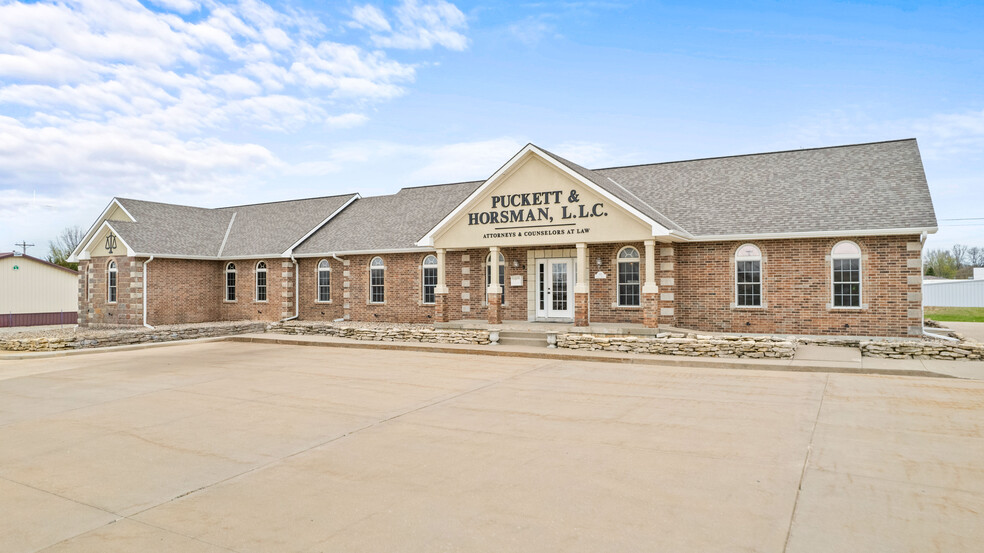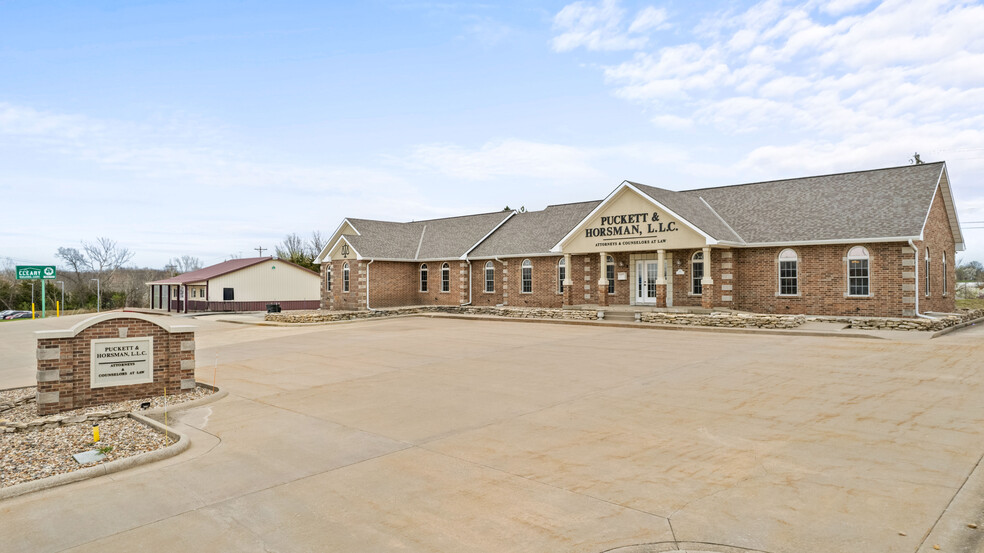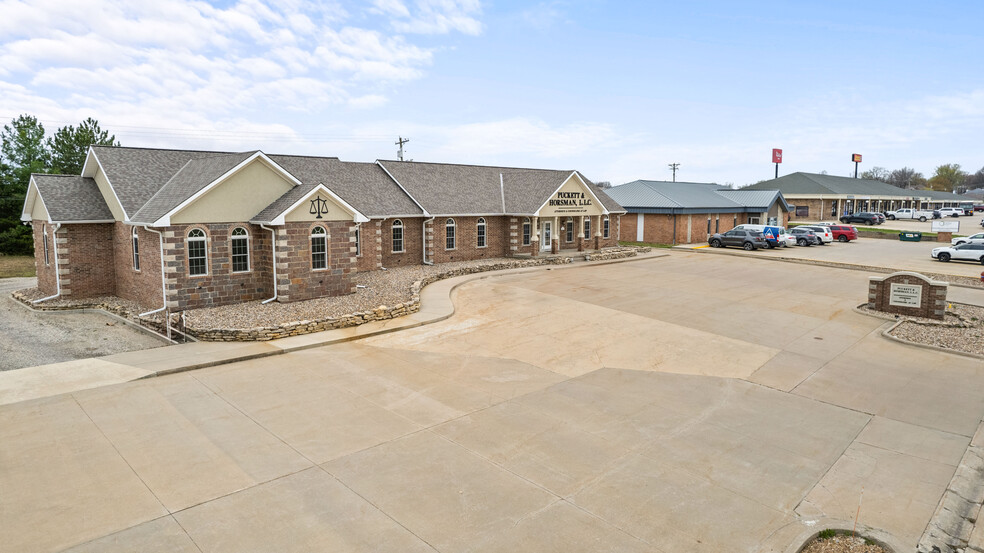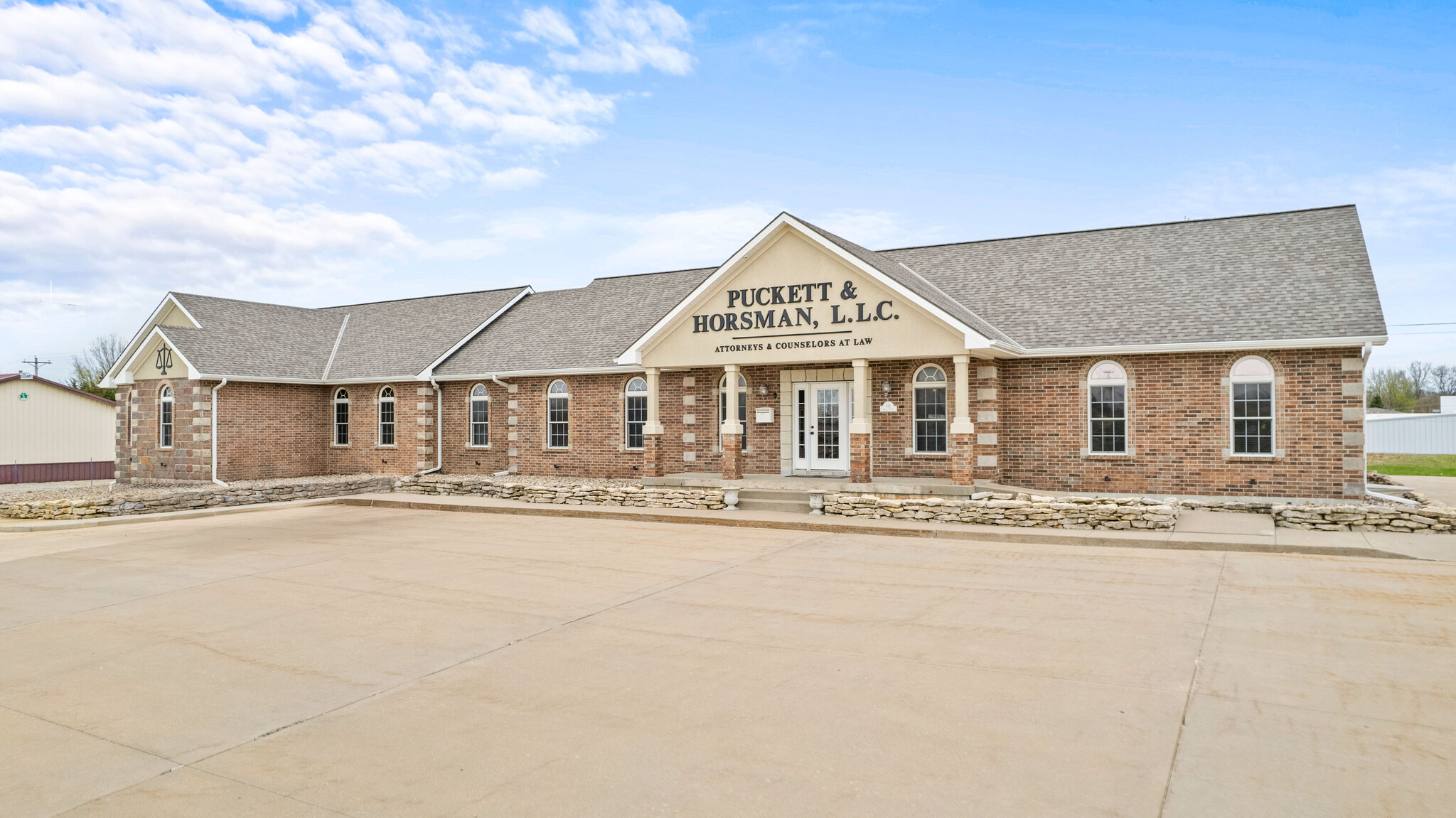
616 Lana Dr
Cette fonctionnalité n’est pas disponible pour le moment.
Nous sommes désolés, mais la fonctionnalité à laquelle vous essayez d’accéder n’est pas disponible actuellement. Nous sommes au courant du problème et notre équipe travaille activement pour le résoudre.
Veuillez vérifier de nouveau dans quelques minutes. Veuillez nous excuser pour ce désagrément.
– L’équipe LoopNet
merci

Votre e-mail a été envoyé !
616 Lana Dr Bureau 807 m² 100 % Loué À vendre Cameron, MO 64429 527 580 € (653,72 €/m²)



Certaines informations ont été traduites automatiquement.
INFORMATIONS PRINCIPALES SUR L'INVESTISSEMENT
- Transferable Tax-Increment-Financing Reimbursements (17 Years Left)
- 2 Kitchens, 2 Fully Equipped Conference Rooms
- Dual Wing Design Allows For Multi-Tenant Configuration
- 10 Private Offices, Including 3 Executive Suites
- 6 Restrooms, Including One Full Bathroom with Shower & Washer Dryer Hookup
- Appraised At $1,140,000
RÉSUMÉ ANALYTIQUE
Positioned prominently in one of Cameron’s most accessible commercial corridors, 616 Lana Drive delivers a rare combination of architectural elegance, modern systems, and immediate income options—all enhanced by 17?years of remaining Tax Increment Financing (TIF) reimbursements. Whether you’re an owner-user, medical or legal group, professional service firm, or investor, this?8,687±?SF building is turnkey from day one, with the seller willing to execute a long term lease back on a portion of the square footage. This free-standing, classically styled building combines timeless architecture, functional layout, and expansive square footage, including a partially finished lower level, suitable for a variety of business uses.
Property Highlights:
• 8,687± SF total (4,106± SF main level, 4,580± SF basement per plans)
• 10 private offices, including 3 executive suites with custom trim and coffered ceilings
• 2 Fully equipped conference rooms & high-end reception lobby
• Two kitchens (1 full breakroom kitchen with full appliances, 1 wet bar)
• 6 restrooms total – including one full bathroom with a shower & washer dryer hookup on the lower level
• Dual wing floorplan easily converts to a two tenant layout—separate stairwells and optional 2nd entrance under the east gable
• Transferable TIF – 17 years of scheduled reimbursements on paid property taxes
• Dedicated file storage and mechanical space in the basement with built-in shelving
• Large finished bonus room in basement for training, break area, or flex use
• Concrete parking upgraded via TIF storm sewer project
• Complete roof replacement (2023) + LED lighting & zoned HVAC
• FF&E package conveys (executive desks, AV, artwork – see Exhibit?A)
Interior Quality:
Meticulous attention to detail is evident throughout. The interior boasts coffered ceilings, solid wood trim, and executive-style finishes typically found in much larger or urban buildings. Offices are generously proportioned and naturally lit via arched windows with wood blinds. Premium lighting, designer fixtures, and built-in casework enhance the sense of professionalism and comfort.
Functional Layout:
• Strategically segmented wings allow for multi-tenant configuration
• Reception-forward design with a separate waiting room and foyer
• File storage zones and deep closet storage throughout
• Well-suited for: Legal offices, Medical/healthcare practices, Insurance or real estate brokerages, Financial or tax professionals, Owner-occupied headquarters with sublease potential
Basement Use Potential:
With concrete floors, exposed ceiling joists, and extensive utility access, the lower level offers significant value-add potential for storage, additional offices, training facilities, or long-term document archiving. One finished room and a full bathroom already support the possibility of a live-work arrangement.
Location Overview
This property sits near the crossroads of America at the bustling intersection of of I-35 and Highway US 36. This exceptional location offers unmatched signage visibility and exposure to high traffic counts, ensuring maximum prominence for your business.
Bidding Ends: June 4 - 1:00 PM (additional details can be found by visiting the listing link provided)
Property Highlights:
• 8,687± SF total (4,106± SF main level, 4,580± SF basement per plans)
• 10 private offices, including 3 executive suites with custom trim and coffered ceilings
• 2 Fully equipped conference rooms & high-end reception lobby
• Two kitchens (1 full breakroom kitchen with full appliances, 1 wet bar)
• 6 restrooms total – including one full bathroom with a shower & washer dryer hookup on the lower level
• Dual wing floorplan easily converts to a two tenant layout—separate stairwells and optional 2nd entrance under the east gable
• Transferable TIF – 17 years of scheduled reimbursements on paid property taxes
• Dedicated file storage and mechanical space in the basement with built-in shelving
• Large finished bonus room in basement for training, break area, or flex use
• Concrete parking upgraded via TIF storm sewer project
• Complete roof replacement (2023) + LED lighting & zoned HVAC
• FF&E package conveys (executive desks, AV, artwork – see Exhibit?A)
Interior Quality:
Meticulous attention to detail is evident throughout. The interior boasts coffered ceilings, solid wood trim, and executive-style finishes typically found in much larger or urban buildings. Offices are generously proportioned and naturally lit via arched windows with wood blinds. Premium lighting, designer fixtures, and built-in casework enhance the sense of professionalism and comfort.
Functional Layout:
• Strategically segmented wings allow for multi-tenant configuration
• Reception-forward design with a separate waiting room and foyer
• File storage zones and deep closet storage throughout
• Well-suited for: Legal offices, Medical/healthcare practices, Insurance or real estate brokerages, Financial or tax professionals, Owner-occupied headquarters with sublease potential
Basement Use Potential:
With concrete floors, exposed ceiling joists, and extensive utility access, the lower level offers significant value-add potential for storage, additional offices, training facilities, or long-term document archiving. One finished room and a full bathroom already support the possibility of a live-work arrangement.
Location Overview
This property sits near the crossroads of America at the bustling intersection of of I-35 and Highway US 36. This exceptional location offers unmatched signage visibility and exposure to high traffic counts, ensuring maximum prominence for your business.
Bidding Ends: June 4 - 1:00 PM (additional details can be found by visiting the listing link provided)
DATA ROOM Cliquez ici pour accéder à
INFORMATIONS SUR L’IMMEUBLE
Type de vente
Investissement ou propriétaire occupant
Type de bien
Bureau
Sous-type de bien
Surface de l’immeuble
807 m²
Classe d’immeuble
B
Année de construction/rénovation
2009/2017
Prix
527 580 €
Prix par m²
653,72 €
Pourcentage loué
100 %
Occupation
Multi
Hauteur de l’immeuble
2 Étages
Surface type par étage
404 m²
Coefficient d’occupation des sols de l’immeuble
0,34
Surface du lot
0,24 ha
Zonage
C-2 - des utilisations commerciales qui accueilleront le large éventail d'utilisations de magasins de détail, de services et de bureaux situées à côté des artères
Stationnement
10 Espaces (12,39 places par 1 000 m² loué)
CARACTÉRISTIQUES
- Installations de conférences
- Système de sécurité
- Signalisation
- Réception
- Espace d’entreposage
- Climatisation
- Détecteur de fumée
1 of 1
TAXES FONCIÈRES
| Numéro de parcelle | 424216601400000001104 | Évaluation des aménagements | 91 887 € |
| Évaluation du terrain | 9 373 € | Évaluation totale | 101 260 € |
TAXES FONCIÈRES
Numéro de parcelle
424216601400000001104
Évaluation du terrain
9 373 €
Évaluation des aménagements
91 887 €
Évaluation totale
101 260 €
1 de 65
VIDÉOS
VISITE 3D
PHOTOS
STREET VIEW
RUE
CARTE
1 of 1
Présenté par

616 Lana Dr
Vous êtes déjà membre ? Connectez-vous
Hum, une erreur s’est produite lors de l’envoi de votre message. Veuillez réessayer.
Merci ! Votre message a été envoyé.



