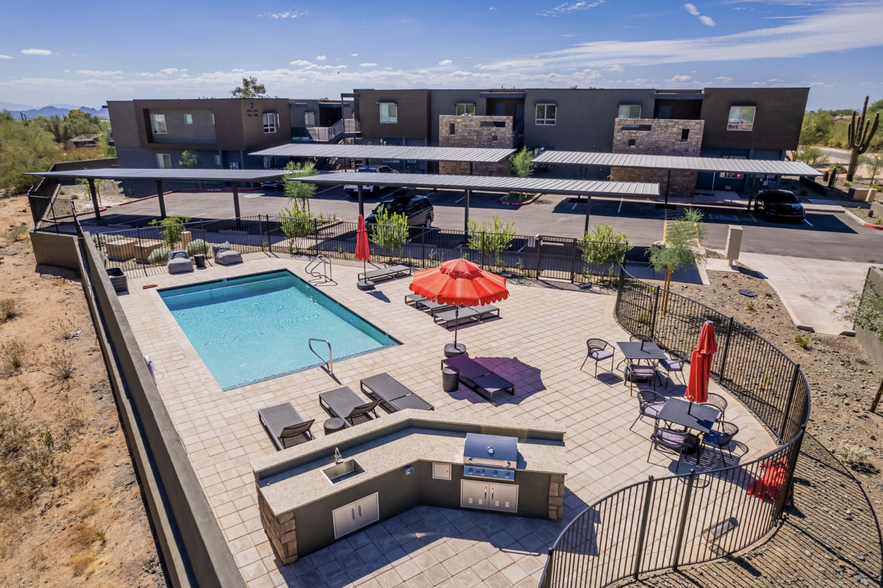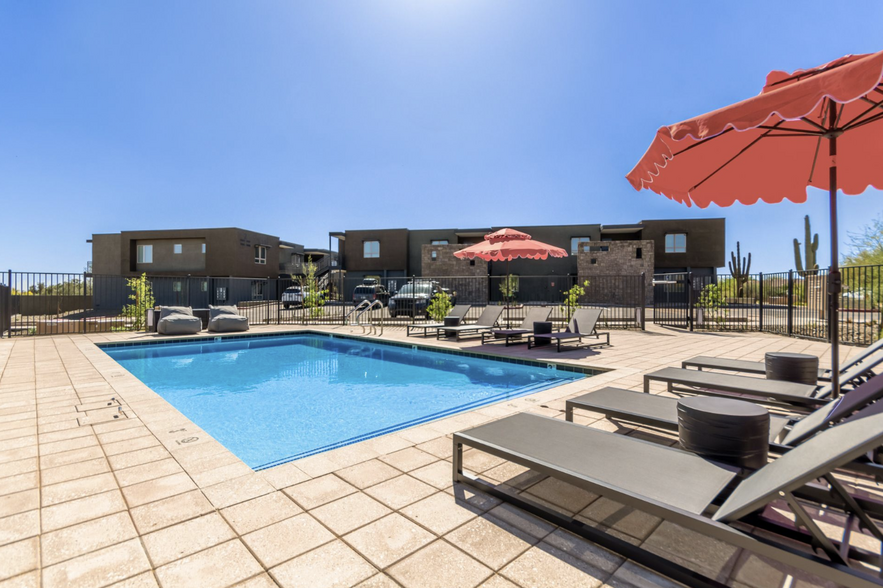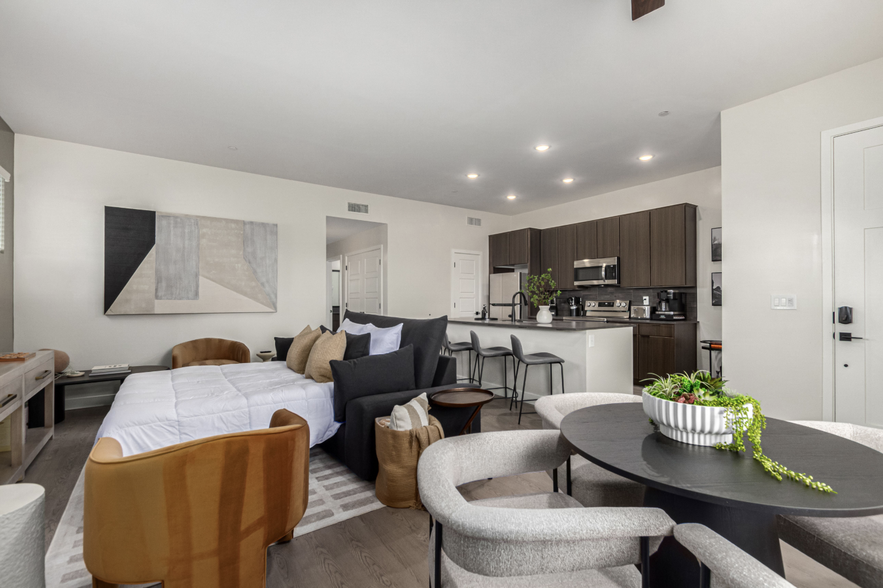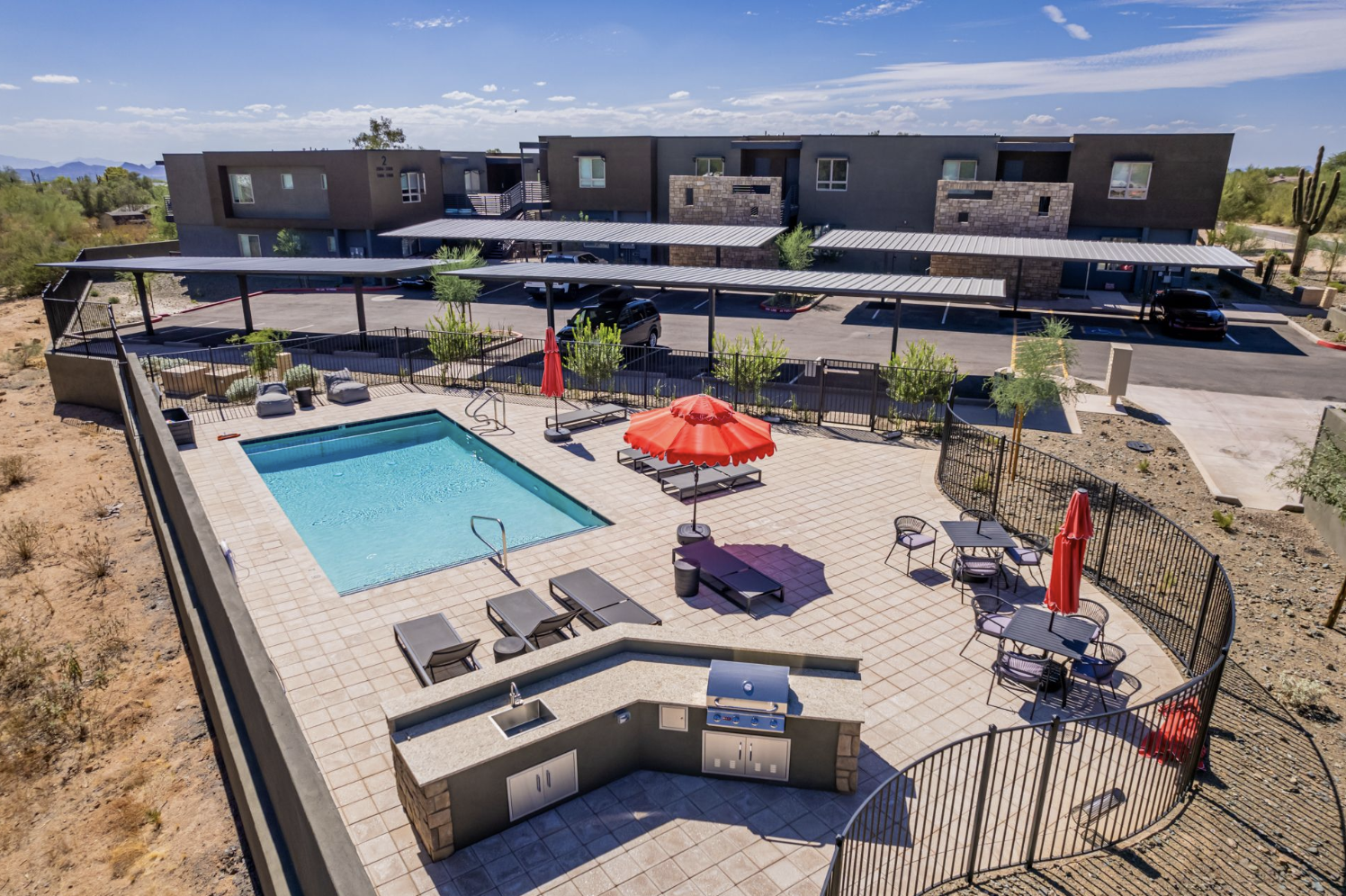
Pinnacle Vista Apartments | 6301 E Pinnacle Vista Dr
Cette fonctionnalité n’est pas disponible pour le moment.
Nous sommes désolés, mais la fonctionnalité à laquelle vous essayez d’accéder n’est pas disponible actuellement. Nous sommes au courant du problème et notre équipe travaille activement pour le résoudre.
Veuillez vérifier de nouveau dans quelques minutes. Veuillez nous excuser pour ce désagrément.
– L’équipe LoopNet
merci

Votre e-mail a été envoyé !
Pinnacle Vista Apartments 6301 E Pinnacle Vista Dr Immeuble residentiel 16 lots 9 123 000 € (570 187 €/Lot) Taux de capitalisation 4,25 % Scottsdale, AZ 85266



Certaines informations ont été traduites automatiquement.
RÉSUMÉ ANALYTIQUE
Completed in 2024, MACALLISTER | Pinnacle Vista presents 16 condominium residences featuring spacious floorplans, including 1-bedroom, 1-bath and 2-bedroom, 2-bath units, with average sizes of 980 and 1,184 square feet, respectively. Each residence is equipped with a modern kitchen, complete with full-size stainless-steel refrigerators, granite countertops, subway tile backsplashes, and custom cabinetry with soft-close doors.
Enhancing the boutique community feel, Pinnacle Vista offers private patios or balconies, 9-foot ceilings, walk-in closets, and a resort-style pool, providing the perfect blend of luxury and practicality. The development includes an equal distribution of 8 two-bedroom, two-bathroom units and 8 one-bedroom, one-bathroom units, each offering a living room, dining room, and kitchen.
This project offers residents exceptional access to Scottsdale's more rural Desert Foothills neighborhood. While most of the local housing consists of single-family homes on large lots, Pinnacle Vista aims to transform a vacant lot into a desirable housing option for those seeking to live in this area. The development increases housing choices in northern Scottsdale, offering a more rural setting that brings residents closer to the desert and mountains compared to the more urban areas of Scottsdale.
Incorporating green building practices, the project emphasizes building orientation, passive solar design, natural daylighting, and passive cooling techniques. These eco-friendly strategies are designed to support energy-efficient systems and sustainable construction methods.
Enhancing the boutique community feel, Pinnacle Vista offers private patios or balconies, 9-foot ceilings, walk-in closets, and a resort-style pool, providing the perfect blend of luxury and practicality. The development includes an equal distribution of 8 two-bedroom, two-bathroom units and 8 one-bedroom, one-bathroom units, each offering a living room, dining room, and kitchen.
This project offers residents exceptional access to Scottsdale's more rural Desert Foothills neighborhood. While most of the local housing consists of single-family homes on large lots, Pinnacle Vista aims to transform a vacant lot into a desirable housing option for those seeking to live in this area. The development increases housing choices in northern Scottsdale, offering a more rural setting that brings residents closer to the desert and mountains compared to the more urban areas of Scottsdale.
Incorporating green building practices, the project emphasizes building orientation, passive solar design, natural daylighting, and passive cooling techniques. These eco-friendly strategies are designed to support energy-efficient systems and sustainable construction methods.
DATA ROOM Cliquez ici pour accéder à
- Offering Memorandum
INFORMATIONS SUR L’IMMEUBLE
| Prix | 9 123 000 € | Style d’appartement | De faible hauteur |
| Prix par lot | 570 187 € | Classe d’immeuble | C |
| Type de vente | Investissement | Surface du lot | 1,17 ha |
| Taux de capitalisation | 4,25 % | Surface de l’immeuble | 1 608 m² |
| Nb de lots | 16 | Nb d’étages | 2 |
| Type de bien | Immeuble residentiel | Année de construction | 2024 |
| Sous-type de bien | Appartement |
| Prix | 9 123 000 € |
| Prix par lot | 570 187 € |
| Type de vente | Investissement |
| Taux de capitalisation | 4,25 % |
| Nb de lots | 16 |
| Type de bien | Immeuble residentiel |
| Sous-type de bien | Appartement |
| Style d’appartement | De faible hauteur |
| Classe d’immeuble | C |
| Surface du lot | 1,17 ha |
| Surface de l’immeuble | 1 608 m² |
| Nb d’étages | 2 |
| Année de construction | 2024 |
CARACTÉRISTIQUES DU LOT
- Climatisation
- Balcon
- Lave-vaisselle
- Broyeur d’ordures
- Micro-ondes
- Machine à laver/sèche-linge
- Ventilateurs de plafond
- Cuisine avec coin repas
- Cuisine
- Plafond voûté
- Réfrigérateur
- Four
- Électroménager en acier inoxydable
- Cuisinière
- Baignoire/Douche
- Vues
- Dressing
- Congélateur
- Îlot de cuisine
- Patio
- Sol en vinyle
CARACTÉRISTIQUES DU SITE
- Accès 24 h/24
- Piscine
- Sentiers pédestres et cyclables
- Solarium
LOT INFORMATIONS SUR LA COMBINAISON
| DESCRIPTION | NB DE LOTS | MOY. LOYER/MOIS | m² |
|---|---|---|---|
| 1+1 | 8 | - | - |
| 2+2 | 8 | - | - |
1 of 1
ZONAGE
| Code de zonage | R3 |
| R3 |
1 de 5
VIDÉOS
VISITE 3D
PHOTOS
STREET VIEW
RUE
CARTE
1 of 1
Présenté par

Pinnacle Vista Apartments | 6301 E Pinnacle Vista Dr
Vous êtes déjà membre ? Connectez-vous
Hum, une erreur s’est produite lors de l’envoi de votre message. Veuillez réessayer.
Merci ! Votre message a été envoyé.


