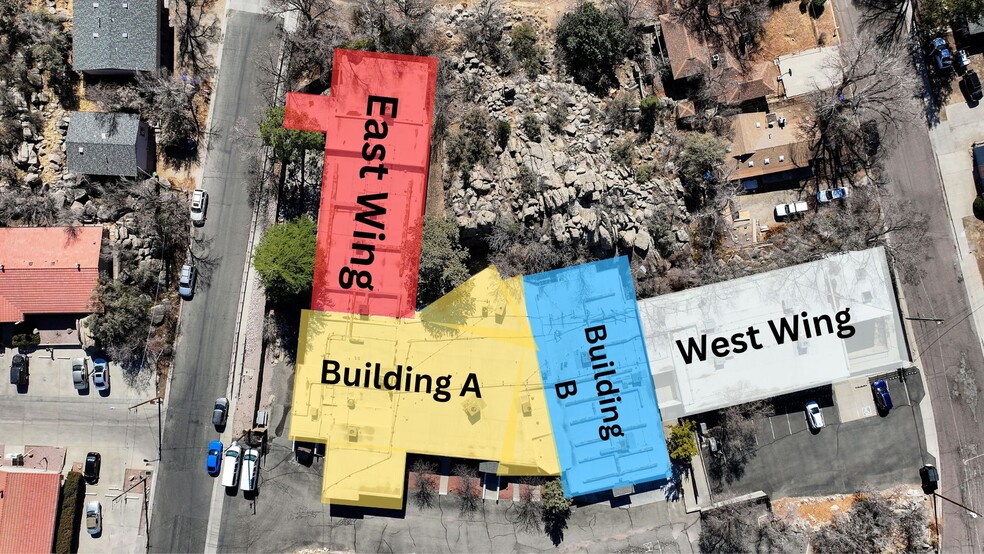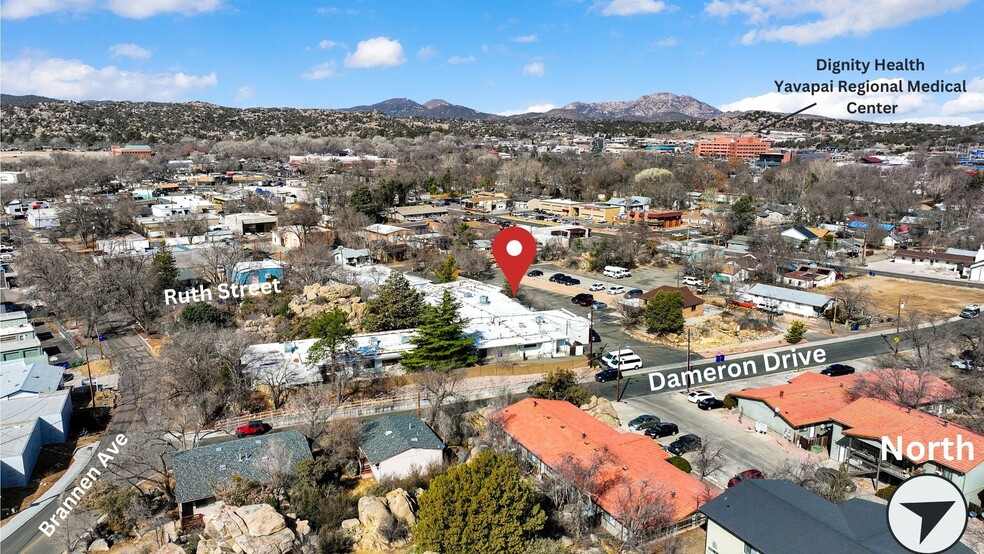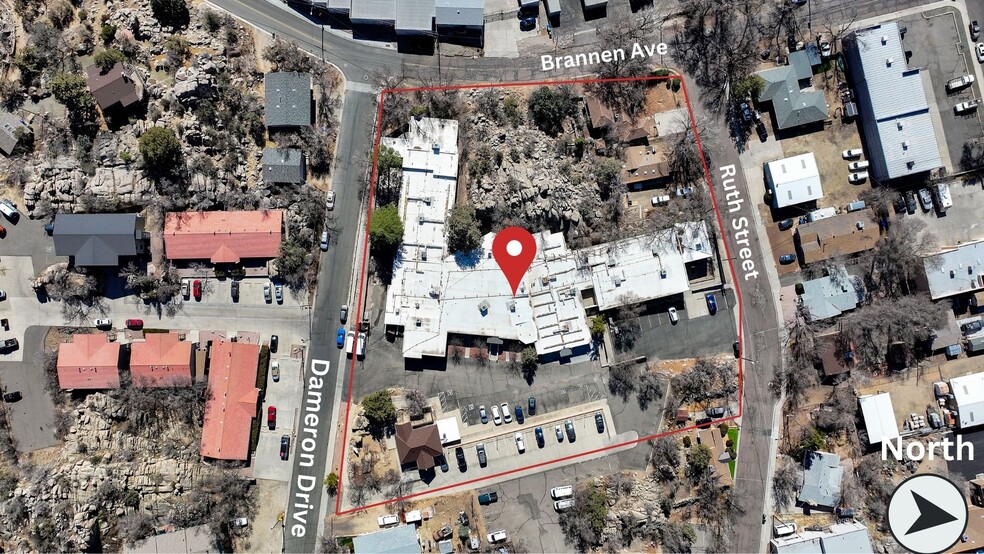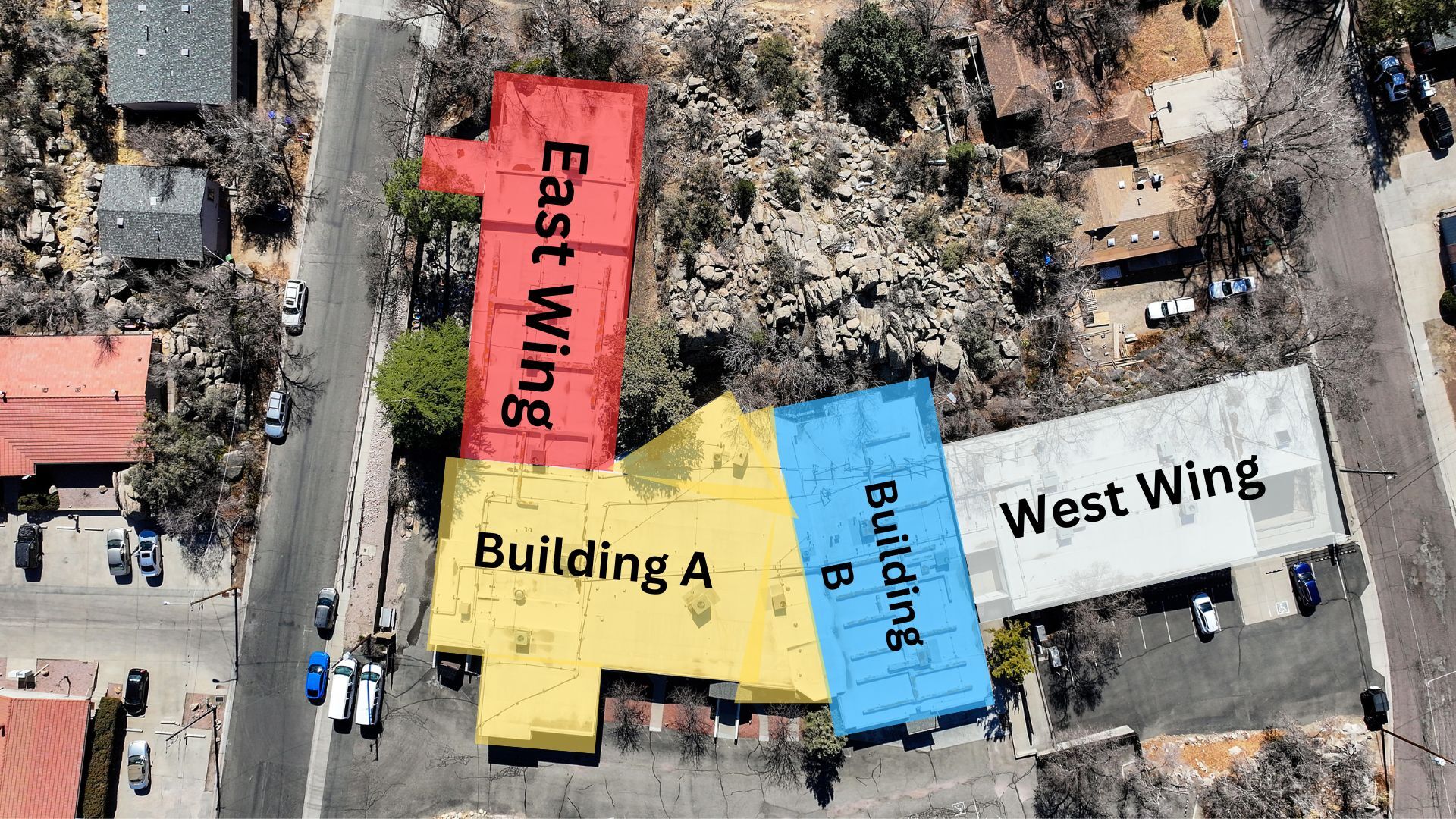
Polara Health - Medical Campus | 642 Dameron Dr
Cette fonctionnalité n’est pas disponible pour le moment.
Nous sommes désolés, mais la fonctionnalité à laquelle vous essayez d’accéder n’est pas disponible actuellement. Nous sommes au courant du problème et notre équipe travaille activement pour le résoudre.
Veuillez vérifier de nouveau dans quelques minutes. Veuillez nous excuser pour ce désagrément.
– L’équipe LoopNet
merci

Votre e-mail a été envoyé !
Polara Health - Medical Campus 642 Dameron Dr Soins de santé 2 592 m² À vendre Prescott, AZ 86301 1 731 463 € (668,00 €/m²)



Certaines informations ont été traduites automatiquement.
RÉSUMÉ ANALYTIQUE
This property consists of two buildings totaling +/-27,900 sf and is being offered for sale at $1,950,000 or $69.90/sf which is less than a former appraisal. Situated on 2.34 acres of both RO and MF-M zoned land, the campus is located within a diverse neighborhood that incorporates various commercial and residential uses. The campus is currently being Re-Zoned to Business Regional (BR) with the City of Prescott. The Campus offers good frontage and visibility along three adjoining roadways of Dameron Dr, Ruth St. and W. Hillside Ave. Ample on-site parking can accommodate over 80 parking spaces with additional street parking available.
The Campus was originally constructed in 1922 as a nursing home facility and was converted into a substance abuse treatment center that includes a 23-bed on-site residential substance abuse treatment facility, food storage, preparation, and serving spaces, multiple individual and group patient meeting rooms, counseling rooms, and administrative office space for the clinic’s medical and administrative staff. Other features and improvements included a large information technology center for all and offsite operations, a patient records facility, backup power via an electric generator and extensive and beautiful granite outcroppings around the Campus. The building is entirely protected by fire-sprinkler system and is heated and cooled by roof and ground mounted HVAC equipment. The Campus expanded in 1958, 1964 and 1965 and renovations to all buildings have been regular and continuous since the current operations that commence operations commenced in 1966. Polara Health is willing to work with a new buyer to establish the required licensing of the Campus.
The Campus totals +/-27,922 sf and features of one large and contiguous building of +/-26,178 sf that is being identified as follows – Building A, Building B, East Wing, West Wing and all four areas are interconnected. There is also a separate, free-standing two-story building located adjacent to the main building that is +/-1,744 sf (See attached Campus Site Plan).
Building A functions as the main building and entrance into the Campus and features a reception/waiting, multiple private offices, classroom sized offices, a large dining hall and commercial kitchen, a separate employee kitchen/breakroom and separate men’s and women’s restrooms.
Building B is located adjacent and west of Building A offering its own entrance, reception, waiting room, multiple private offices.
The West Wing is a two-level building and is located directly west and adjacent Building B. The main level of this wing features 6 separate residential rooms with each with their own sink and toilet that can accommodate between 3 to 5 residents. The building also offers a large nursing station, secured medication room, 4 private showers, a day room and two separate outdoor and private recreation areas. The lower level of this wing features two separate entrances, each with a 5 to eight private offices that is used for IT, patient record storage and other operational services.
The East Wing is located directly east and next to Building A. This wing features 9 separate residential rooms that can accommodate between 2 to 4 residents and 6 of these rooms have connected sinks and toilets, and there are 4 private showers. The building also offers 6 private offices, a large nursing station, a secure medication room, both a day room and a living room, a separate laundry area, and very large separate outdoor and private recreation area.
This former two-level Single-Family Dwelling was originally constructed in 1958 & 1964 and is +/-1,744 sf. The building has been converted for use as additional medical and administrative offices and used in conjunction with the adjacent Campus. The building offers 3 rooms and 1 bathroom on the lower level and three rooms and one bathroom on the upper level along with a full kitchen living room and covered outdoor patio.
Strategically located less than 1/2 mile south of Dignity Health Hospital’s West Campus and only 1 mile north of Prescott’s downtown Courthouse Square. Proximity to local neighborhood shopping centers which are anchored by major retailers enhances this property’s appeal.
The Campus was originally constructed in 1922 as a nursing home facility and was converted into a substance abuse treatment center that includes a 23-bed on-site residential substance abuse treatment facility, food storage, preparation, and serving spaces, multiple individual and group patient meeting rooms, counseling rooms, and administrative office space for the clinic’s medical and administrative staff. Other features and improvements included a large information technology center for all and offsite operations, a patient records facility, backup power via an electric generator and extensive and beautiful granite outcroppings around the Campus. The building is entirely protected by fire-sprinkler system and is heated and cooled by roof and ground mounted HVAC equipment. The Campus expanded in 1958, 1964 and 1965 and renovations to all buildings have been regular and continuous since the current operations that commence operations commenced in 1966. Polara Health is willing to work with a new buyer to establish the required licensing of the Campus.
The Campus totals +/-27,922 sf and features of one large and contiguous building of +/-26,178 sf that is being identified as follows – Building A, Building B, East Wing, West Wing and all four areas are interconnected. There is also a separate, free-standing two-story building located adjacent to the main building that is +/-1,744 sf (See attached Campus Site Plan).
Building A functions as the main building and entrance into the Campus and features a reception/waiting, multiple private offices, classroom sized offices, a large dining hall and commercial kitchen, a separate employee kitchen/breakroom and separate men’s and women’s restrooms.
Building B is located adjacent and west of Building A offering its own entrance, reception, waiting room, multiple private offices.
The West Wing is a two-level building and is located directly west and adjacent Building B. The main level of this wing features 6 separate residential rooms with each with their own sink and toilet that can accommodate between 3 to 5 residents. The building also offers a large nursing station, secured medication room, 4 private showers, a day room and two separate outdoor and private recreation areas. The lower level of this wing features two separate entrances, each with a 5 to eight private offices that is used for IT, patient record storage and other operational services.
The East Wing is located directly east and next to Building A. This wing features 9 separate residential rooms that can accommodate between 2 to 4 residents and 6 of these rooms have connected sinks and toilets, and there are 4 private showers. The building also offers 6 private offices, a large nursing station, a secure medication room, both a day room and a living room, a separate laundry area, and very large separate outdoor and private recreation area.
This former two-level Single-Family Dwelling was originally constructed in 1958 & 1964 and is +/-1,744 sf. The building has been converted for use as additional medical and administrative offices and used in conjunction with the adjacent Campus. The building offers 3 rooms and 1 bathroom on the lower level and three rooms and one bathroom on the upper level along with a full kitchen living room and covered outdoor patio.
Strategically located less than 1/2 mile south of Dignity Health Hospital’s West Campus and only 1 mile north of Prescott’s downtown Courthouse Square. Proximity to local neighborhood shopping centers which are anchored by major retailers enhances this property’s appeal.
TAXES ET FRAIS D’EXPLOITATION (RÉEL - 2025) Cliquez ici pour accéder à |
ANNUEL | ANNUEL PAR m² |
|---|---|---|
| Taxes |
-

|
-

|
| Frais d’exploitation |
-

|
-

|
| Total des frais |
$99,999

|
$9.99

|
TAXES ET FRAIS D’EXPLOITATION (RÉEL - 2025) Cliquez ici pour accéder à
| Taxes | |
|---|---|
| Annuel | - |
| Annuel par m² | - |
| Frais d’exploitation | |
|---|---|
| Annuel | - |
| Annuel par m² | - |
| Total des frais | |
|---|---|
| Annuel | $99,999 |
| Annuel par m² | $9.99 |
INFORMATIONS SUR L’IMMEUBLE
CARACTÉRISTIQUES
- Accessible fauteuils roulants
1 of 1
Walk Score®
Très praticable à pied (75)
TAXES FONCIÈRES
| N° de parcelle | Évaluation des aménagements | 184 556 € (2024) | |
| Évaluation du terrain | 214 808 € (2024) | Évaluation totale | 399 364 € (2024) |
TAXES FONCIÈRES
N° de parcelle
Évaluation du terrain
214 808 € (2024)
Évaluation des aménagements
184 556 € (2024)
Évaluation totale
399 364 € (2024)
ZONAGE
| Code de zonage | RO & MF-M (Currently Re-Zoning the RO & MF-M to Business Regional (BR)) |
| RO & MF-M (Currently Re-Zoning the RO & MF-M to Business Regional (BR)) |
1 de 17
VIDÉOS
VISITE 3D
PHOTOS
STREET VIEW
RUE
CARTE
1 of 1
Présenté par

Polara Health - Medical Campus | 642 Dameron Dr
Vous êtes déjà membre ? Connectez-vous
Hum, une erreur s’est produite lors de l’envoi de votre message. Veuillez réessayer.
Merci ! Votre message a été envoyé.


