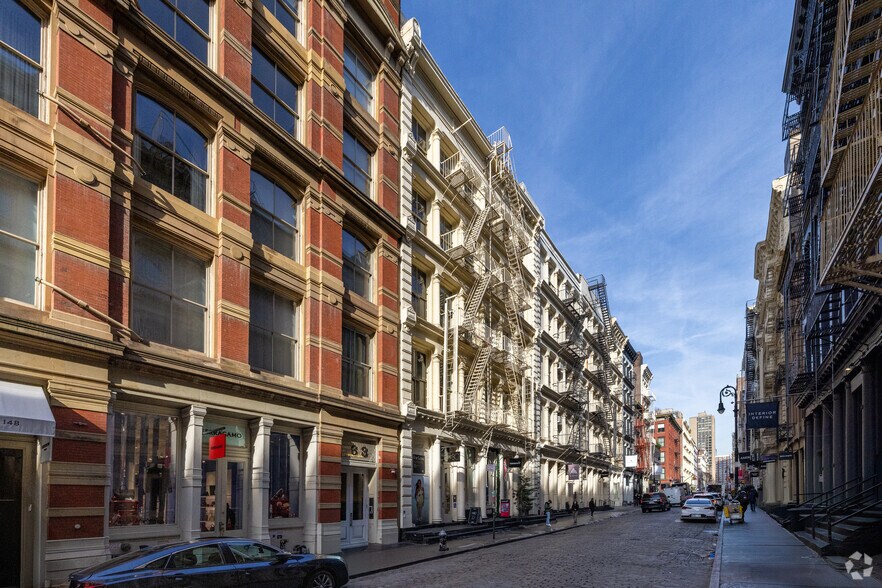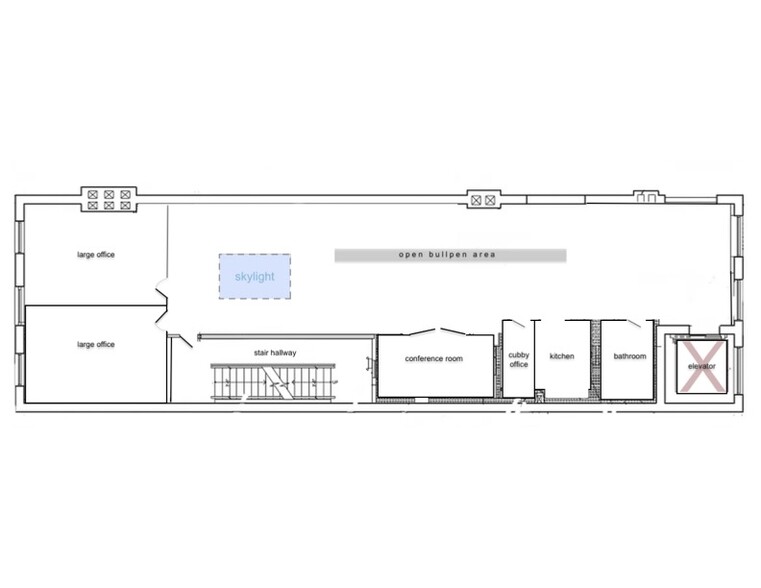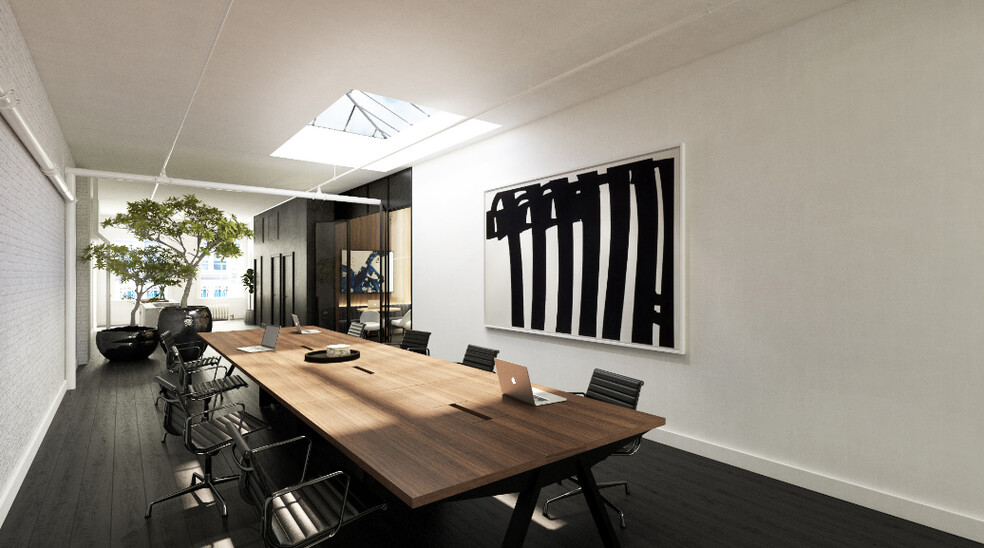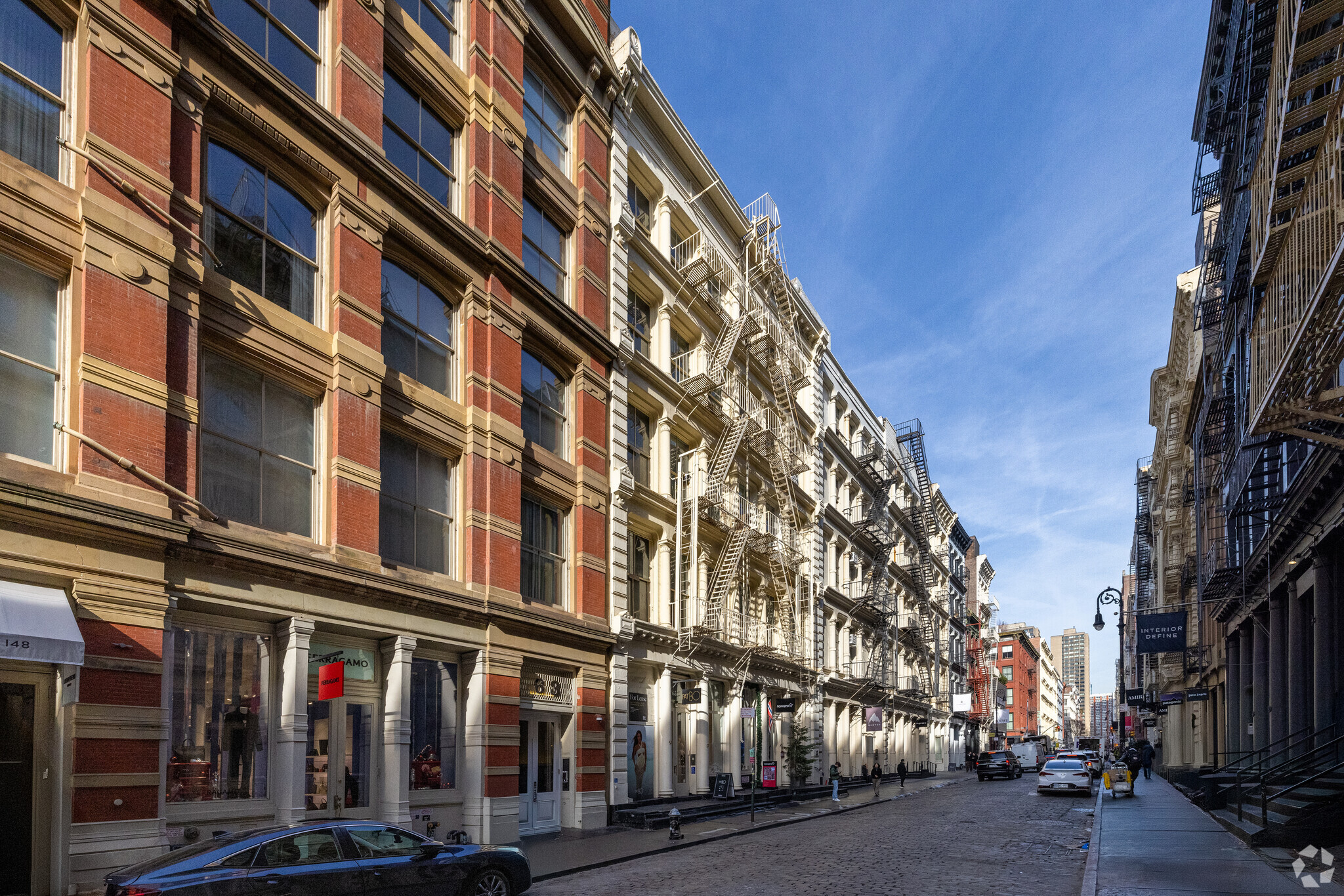
Cette fonctionnalité n’est pas disponible pour le moment.
Nous sommes désolés, mais la fonctionnalité à laquelle vous essayez d’accéder n’est pas disponible actuellement. Nous sommes au courant du problème et notre équipe travaille activement pour le résoudre.
Veuillez vérifier de nouveau dans quelques minutes. Veuillez nous excuser pour ce désagrément.
– L’équipe LoopNet
merci

Votre e-mail a été envoyé !
65-67 Greene St 93 – 325 m² À louer New York, NY 10012



Certaines informations ont été traduites automatiquement.
TOUS LES ESPACES DISPONIBLES(2)
Afficher les loyers en
- ESPACE
- SURFACE
- DURÉE
- LOYER
- TYPE DE BIEN
- ÉTAT
- DISPONIBLE
PLEASE NOTE: this is a co-share opportunity for a company with 3-6 employees open to sharing an amazing space with two other great tenants already at the Premises. The space offers a kitchen/wet pantry, two bathrooms, manual freight elevator, and well maintained stairwell to the Premises. Term is through 12-31-2025, with a possibility to renew or extend the terms subject to renegotiation in late Summer. Rent is $5500 per month plus water and shared electric charges. Rent is inclusive of RET. The floor plate is 2400 SF and the approx. usable SF for the prospective 3rd Co-Tenant is 1/3 of the entire floor. 1000 refers to the approx. gross usage including common areas, wet pantry, restrooms and conference rooms. The space is 3 flights up the stairwell and the manual freight elevator is intended for moving items and occasional use -- current manned elevator hours 8am to 1pm Monday to Friday. Brokers protected. Please contact Steven at 917-575-4406 or email at sgurton@weRnewyork.com
- Il est possible que le loyer annoncé ne comprenne pas certains services publics, services d’immeuble et frais immobiliers.
- Contigu et aligné avec d’autres locaux commerciaux
- Toilettes privées
- Plafond apparent
- Plafonds finis: 3,53 m
- hauts plafonds
- toilettes privées
- garde-manger humide, cuisine
- Entièrement aménagé comme Bureau de services professionnels
- Ventilation et chauffage centraux
- Hauts plafonds
- Plug & Play
- excellente lumière naturelle
- espace de co-partage à court terme
- premier Soho
Phenomenal above standard bespoke renovated 2500 RSF loft in Prime Soho. Exquisite attention to detail, this commercial space boast upscale wood panel walled conference room with indirect backlit recessed lighting, unique chandeliers throughout, wood cadenzas, hardwood floors, private bathroom, separate full kitchen, two large offices and a third cubby style office, exposed brick, builtins, enormous open bullpen which can double as showroom space, massive East-facing windows and wall of North-facing windows, entire floor through space, manual freight opens into the space with elevator-operator onsite Monday to Friday 8:30am to 1pm (with possible extended hours in the future). This commercial loft space is ideal for office/admin, fashion, marketing and showroom use. The space is unique and would compliment tenant's business image within their respective industry. Contact: Steven Gurton at 917-575-4046 ______ sgurton@weRnewyork.com
- Il est possible que le loyer annoncé ne comprenne pas certains services publics, services d’immeuble et frais immobiliers.
- Principalement open space
- 3 Bureaux privés
- 20 Postes de travail
- Espace haut de gamme
- Ventilation et chauffage centraux
- Hauts plafonds
- Lumière naturelle
- Éclairage d’appoint
- Planchers en bois
- Full Floor Identity
- Above Standard Wood Panels & Built-ins
- Hardwood Floors
- Entièrement aménagé comme Bureau de services professionnels
- Convient pour 7 - 20 Personnes
- 1 Salle de conférence
- Plafonds finis: 3,66 m
- Plug & Play
- Accès aux ascenseurs
- Éclairage encastré
- CVC disponible en-dehors des heures ouvrables
- Open space
- Bail professionnel
- Private Offices & Conference Room
- Fantastic Natural Light
- Exposed Brick & Chandeliers
| Espace | Surface | Durée | Loyer | Type de bien | État | Disponible |
| 4e étage | 93 m² | Négociable | 624,67 € /m²/an 52,06 € /m²/mois 58 034 € /an 4 836 € /mois | Local commercial | Construction achevée | Maintenant |
| 5e étage, bureau Full Floor | 232 m² | Négociable | Sur demande Sur demande Sur demande Sur demande | Bureau | Construction achevée | 60 jours |
4e étage
| Surface |
| 93 m² |
| Durée |
| Négociable |
| Loyer |
| 624,67 € /m²/an 52,06 € /m²/mois 58 034 € /an 4 836 € /mois |
| Type de bien |
| Local commercial |
| État |
| Construction achevée |
| Disponible |
| Maintenant |
5e étage, bureau Full Floor
| Surface |
| 232 m² |
| Durée |
| Négociable |
| Loyer |
| Sur demande Sur demande Sur demande Sur demande |
| Type de bien |
| Bureau |
| État |
| Construction achevée |
| Disponible |
| 60 jours |
4e étage
| Surface | 93 m² |
| Durée | Négociable |
| Loyer | 624,67 € /m²/an |
| Type de bien | Local commercial |
| État | Construction achevée |
| Disponible | Maintenant |
PLEASE NOTE: this is a co-share opportunity for a company with 3-6 employees open to sharing an amazing space with two other great tenants already at the Premises. The space offers a kitchen/wet pantry, two bathrooms, manual freight elevator, and well maintained stairwell to the Premises. Term is through 12-31-2025, with a possibility to renew or extend the terms subject to renegotiation in late Summer. Rent is $5500 per month plus water and shared electric charges. Rent is inclusive of RET. The floor plate is 2400 SF and the approx. usable SF for the prospective 3rd Co-Tenant is 1/3 of the entire floor. 1000 refers to the approx. gross usage including common areas, wet pantry, restrooms and conference rooms. The space is 3 flights up the stairwell and the manual freight elevator is intended for moving items and occasional use -- current manned elevator hours 8am to 1pm Monday to Friday. Brokers protected. Please contact Steven at 917-575-4406 or email at sgurton@weRnewyork.com
- Il est possible que le loyer annoncé ne comprenne pas certains services publics, services d’immeuble et frais immobiliers.
- Entièrement aménagé comme Bureau de services professionnels
- Contigu et aligné avec d’autres locaux commerciaux
- Ventilation et chauffage centraux
- Toilettes privées
- Hauts plafonds
- Plafond apparent
- Plug & Play
- Plafonds finis: 3,53 m
- excellente lumière naturelle
- hauts plafonds
- espace de co-partage à court terme
- toilettes privées
- premier Soho
- garde-manger humide, cuisine
5e étage, bureau Full Floor
| Surface | 232 m² |
| Durée | Négociable |
| Loyer | Sur demande |
| Type de bien | Bureau |
| État | Construction achevée |
| Disponible | 60 jours |
Phenomenal above standard bespoke renovated 2500 RSF loft in Prime Soho. Exquisite attention to detail, this commercial space boast upscale wood panel walled conference room with indirect backlit recessed lighting, unique chandeliers throughout, wood cadenzas, hardwood floors, private bathroom, separate full kitchen, two large offices and a third cubby style office, exposed brick, builtins, enormous open bullpen which can double as showroom space, massive East-facing windows and wall of North-facing windows, entire floor through space, manual freight opens into the space with elevator-operator onsite Monday to Friday 8:30am to 1pm (with possible extended hours in the future). This commercial loft space is ideal for office/admin, fashion, marketing and showroom use. The space is unique and would compliment tenant's business image within their respective industry. Contact: Steven Gurton at 917-575-4046 ______ sgurton@weRnewyork.com
- Il est possible que le loyer annoncé ne comprenne pas certains services publics, services d’immeuble et frais immobiliers.
- Entièrement aménagé comme Bureau de services professionnels
- Principalement open space
- Convient pour 7 - 20 Personnes
- 3 Bureaux privés
- 1 Salle de conférence
- 20 Postes de travail
- Plafonds finis: 3,66 m
- Espace haut de gamme
- Plug & Play
- Ventilation et chauffage centraux
- Accès aux ascenseurs
- Hauts plafonds
- Éclairage encastré
- Lumière naturelle
- CVC disponible en-dehors des heures ouvrables
- Éclairage d’appoint
- Open space
- Planchers en bois
- Bail professionnel
- Full Floor Identity
- Private Offices & Conference Room
- Above Standard Wood Panels & Built-ins
- Fantastic Natural Light
- Hardwood Floors
- Exposed Brick & Chandeliers
INFORMATIONS SUR L’IMMEUBLE
| Espace total disponible | 325 m² | Style d’appartement | De hauteur moyenne |
| Nb de lots | 7 | Surface de l’immeuble | 2 040 m² |
| Type de bien | Immeuble residentiel | Année de construction/rénovation | 1900/2005 |
| Sous-type de bien | Appartement |
| Espace total disponible | 325 m² |
| Nb de lots | 7 |
| Type de bien | Immeuble residentiel |
| Sous-type de bien | Appartement |
| Style d’appartement | De hauteur moyenne |
| Surface de l’immeuble | 2 040 m² |
| Année de construction/rénovation | 1900/2005 |
CARACTÉRISTIQUES
- Salles de conférence
- Ascenseur
Présenté par

65-67 Greene St
Hum, une erreur s’est produite lors de l’envoi de votre message. Veuillez réessayer.
Merci ! Votre message a été envoyé.





