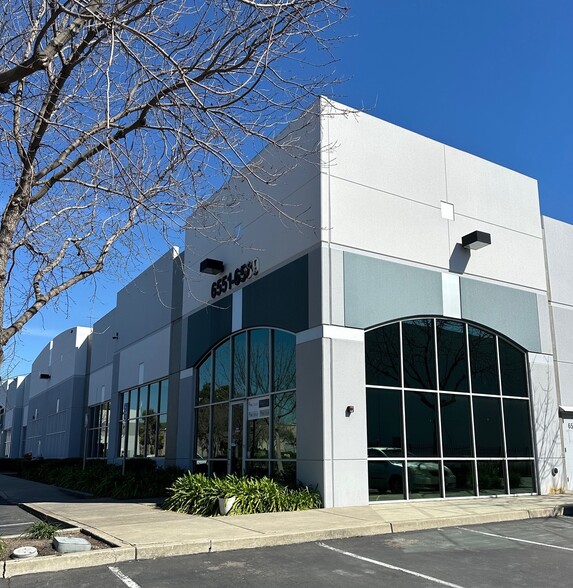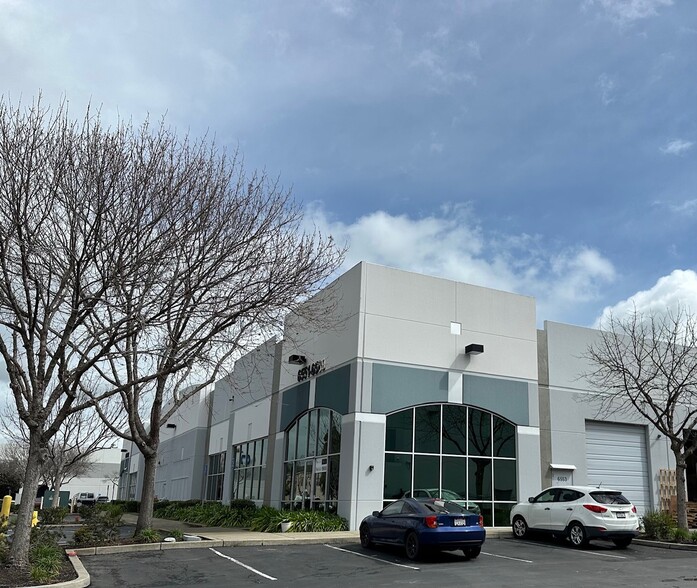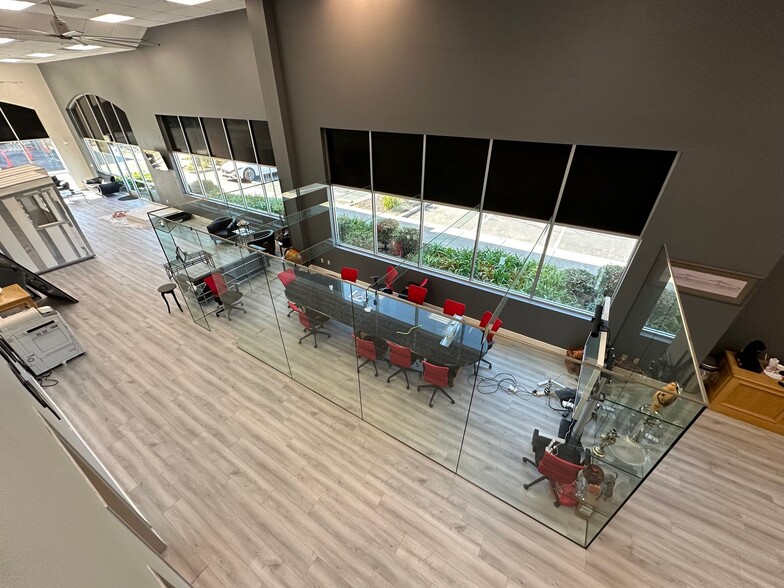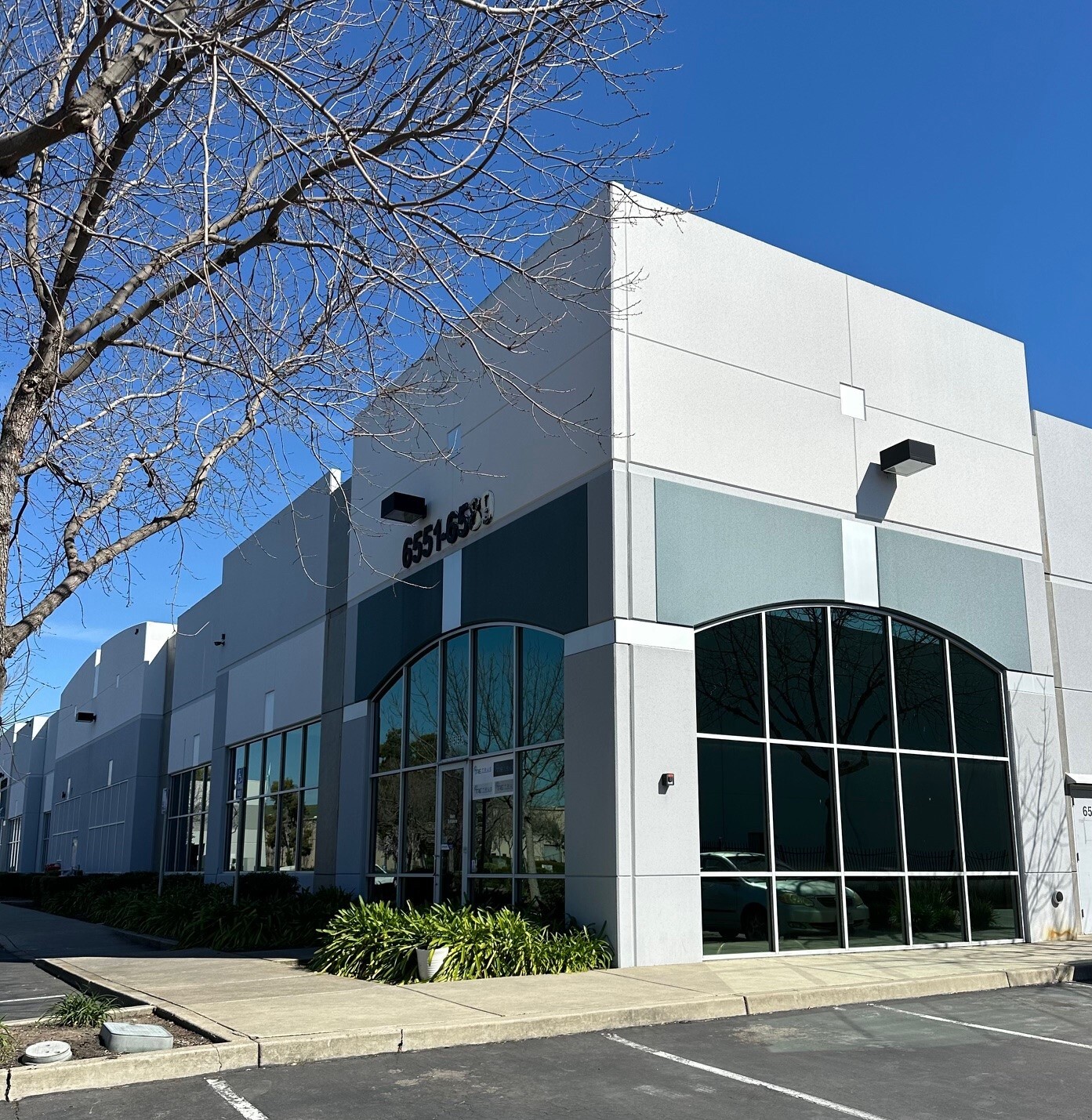
Cette fonctionnalité n’est pas disponible pour le moment.
Nous sommes désolés, mais la fonctionnalité à laquelle vous essayez d’accéder n’est pas disponible actuellement. Nous sommes au courant du problème et notre équipe travaille activement pour le résoudre.
Veuillez vérifier de nouveau dans quelques minutes. Veuillez nous excuser pour ce désagrément.
– L’équipe LoopNet
merci

Votre e-mail a été envoyé !
6551-6589 Las Positas Rd Industriel/Logistique 719 m² 2 365 097 € À vendre Livermore, CA 94551



Certaines informations ont été traduites automatiquement.
INFORMATIONS PRINCIPALES SUR L'INVESTISSEMENT
- Corner Unit
- Building maintenance & repair covered by HOA fees estimated at $1100/month.
- Versatile space with mezzanine, office, and warehouse
- Located in the Las Positas Business Park
RÉSUMÉ ANALYTIQUE
Available to purchase or lease. 6553 Las Positas Road is a corner industrial/office condo in the sought after Livermore sub-market. The property was measured at 7,685 gross square footage. As currently configured the space has three separate main areas consisting of a showroom, office mezzanine, and a warehouse/storage area. The ceiling height varies throughout the premises with the highest measured estimated at 18 feet. 6553 Las Positas is part of a larger industrial/office condo complex with six other spaces. The entire tilt up concrete and steel structure is approximately 43,000 square feet, situated on 3.23 acres. It is zoned I-3 but does have CC&Rs due to the condominium bylaws At the unit’s main entrance is the ground floor which can be construed as a showroom. In this portion of the building there is a small receptionist desk to go along with a glass-enclosed meeting area. Additionally, there are two ADA compliant restrooms. The warehouse portion of the space has an exterior roll up door and within it is another smaller roll up. The ceiling heights vary with the highest level being 18 ft. and the lower height measured at 9 feet. There is another restroom and a breakroom in the warehouse segment of the industrial condo. The mezzanine space has two private offices and cubicles for a company’s workforce and staff. It can also serve as an additional storage area for the occupants’ use. The buildout occurred during the current ownership’s tenure and measured approximately 2,660 sq. ft. Located at the east end of the city of Livermore, this site is off the Vasco Road exit off Interstate 580. It is a three-minute drive to the main entrance of the Lawrence Livermore Laboratory and just under 4 miles to downtown. Livermore is conveniently located between the growing areas of Tracy and Lathrop; affluent communities of Danville, Pleasanton, Dublin, San Ramon; and a manageable commute to and from San Jose and other Silicon Valley communities.
INFORMATIONS SUR L’IMMEUBLE
CARACTÉRISTIQUES
- Accès 24 h/24
- Mezzanine
- Réception
- Espace d’entreposage
- Station de recharge de voitures
SERVICES PUBLICS
- Éclairage - Sodium
1 LOT DISPONIBLE
Lot 6553
| Surface du lot | 719 m² | Type de vente | Investissement ou propriétaire occupant |
| Prix | 2 365 097 € | Conditions de vente | Location avec option d’achat, Bien à vacance élevée |
| Prix par m² | 3 289,11 € | Référence cadastrale/ID de parcelle | 099B-8101-047-00 |
| Usage du lot en coprop. | Industriel/Logistique |
| Surface du lot | 719 m² |
| Prix | 2 365 097 € |
| Prix par m² | 3 289,11 € |
| Usage du lot en coprop. | Industriel/Logistique |
| Type de vente | Investissement ou propriétaire occupant |
| Conditions de vente | Location avec option d’achat, Bien à vacance élevée |
| Référence cadastrale/ID de parcelle | 099B-8101-047-00 |
DESCRIPTION
6553 Las Positas Road is a corner industrial/office condo in the sought after Livermore sub-market. The property was measured at 7,685 gross square footage. As currently configured the space has three separate main areas consisting of a showroom, office mezzanine, and a warehouse/storage area. The ceiling height varies throughout the premises with the highest measured estimated at 18 feet.
6553 Las Positas is part of a larger industrial/office condo complex with six other spaces. The entire tilt up concrete and steel structure is approximately 43,000 square feet, situated on 3.23 acres. It is zoned I-3 but does have CC&Rs due to the condominium bylaws.
At the unit’s main entrance is the ground floor which can be construed as a showroom. In this portion of the building there is a small receptionist desk to go along with a glass-enclosed meeting area. Additionally, there are two ADA compliant restrooms.
The warehouse portion of the space has an exterior roll up door and within it is another smaller roll up. The ceiling heights vary with the highest level being 18 ft. and the lower height measured at 9 feet. There is another restroom and a breakroom in the warehouse segment of the industrial condo.
The mezzanine space has two private offices and cubicles for a company’s workforce and staff. It can also serve as an additional storage area for the occupants’ use. The buildout occurred during the current ownership’s tenure and measured approximately 2,660 sq. ft.
Located at the east end of the city of Livermore, this site is off the Vasco Road exit off Interstate 580. It is a three-minute drive to the main entrance of the Lawrence Livermore Laboratory and just under 4 miles to downtown.
Livermore is conveniently located between the growing areas of Tracy and Lathrop; affluent communities of Danville, Pleasanton, Dublin, San Ramon; and a manageable commute to and from San Jose and other Silicon Valley communities.
NOTES SUR LA VENTE
Very nice Industrial Condo with warehouse, showroom/meeting room, mezzanine space. Three bathrooms, break room, two private offices, meeting room.
Présenté par

6551-6589 Las Positas Rd
Hum, une erreur s’est produite lors de l’envoi de votre message. Veuillez réessayer.
Merci ! Votre message a été envoyé.



