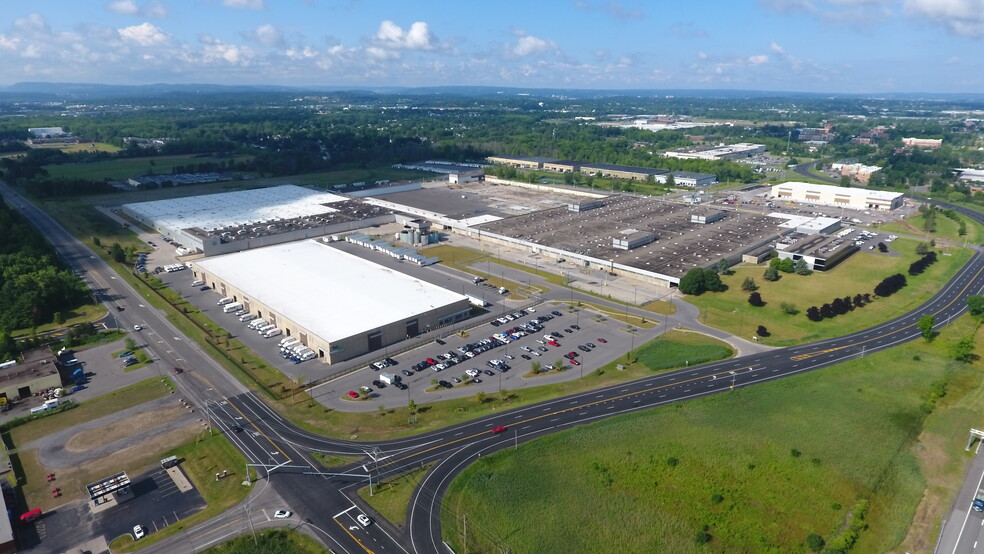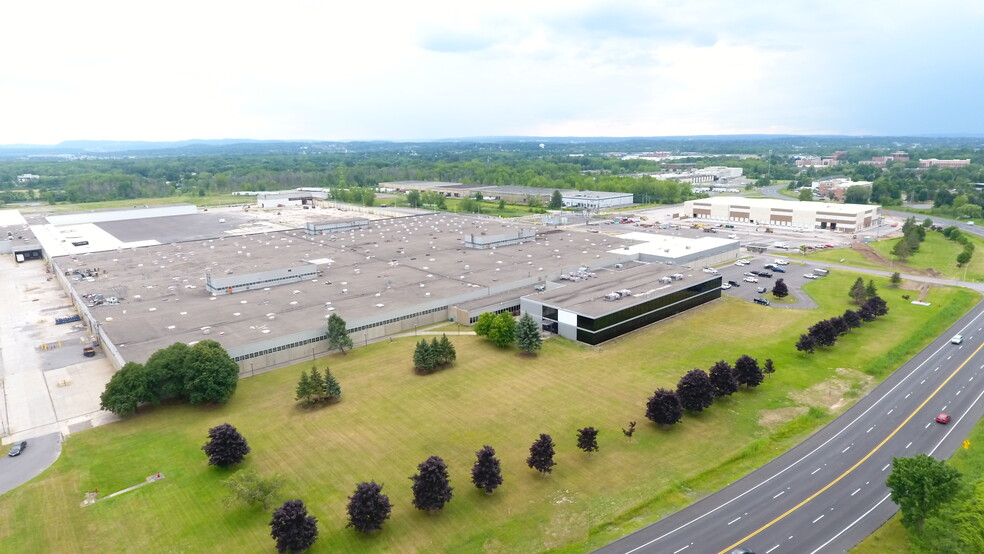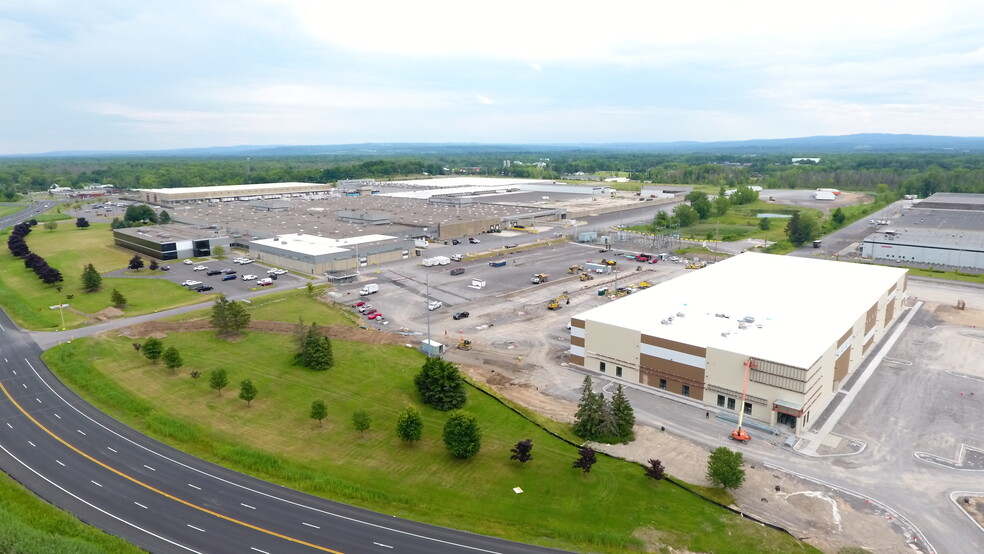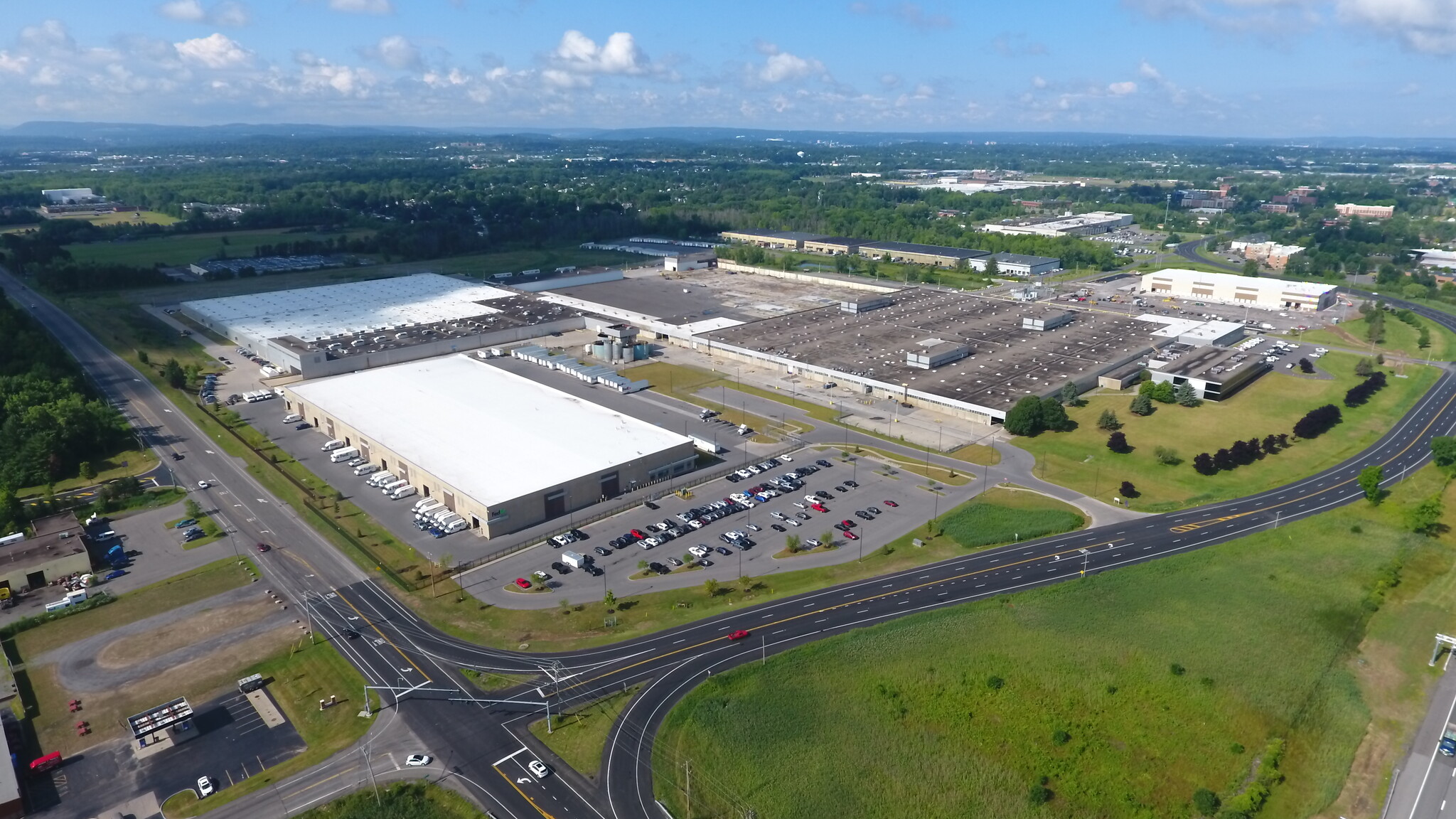
Cette fonctionnalité n’est pas disponible pour le moment.
Nous sommes désolés, mais la fonctionnalité à laquelle vous essayez d’accéder n’est pas disponible actuellement. Nous sommes au courant du problème et notre équipe travaille activement pour le résoudre.
Veuillez vérifier de nouveau dans quelques minutes. Veuillez nous excuser pour ce désagrément.
– L’équipe LoopNet
merci

Votre e-mail a été envoyé !
New Venture Gear Industrial Campus 6600 New Venture Gear Dr 4 645 – 120 774 m² À louer East Syracuse, NY 13057



Certaines informations ont été traduites automatiquement.
INFORMATIONS PRINCIPALES
- Installation industrielle ultramoderne avec possibilités d'expansion à East Syracuse, dans l'État de New York.
- À quelques minutes des principales artères, notamment l'I-90 et les routes 481, 81 et 690.
- Possibilité de bureau moderne disponible, idéale pour les centres d'appels, les salles d'exposition, les établissements médicaux, l'ingénierie ou la technologie.
- Doté de plafonds transparents allant jusqu'à 32 pieds, d'une possibilité de transbordement, de nombreuses portes de quai et de drive-in, d'une visibilité sur l'autoroute et d'un accès au service ferroviaire CSX.
- Des aménagements flexibles sont disponibles, y compris des options de construction sur mesure sur un terrain existant ou un terrain développé avec une mise en marché rapide.
CARACTÉRISTIQUES
TOUS LES ESPACES DISPONIBLES(3)
Afficher les loyers en
- ESPACE
- SURFACE
- DURÉE
- LOYER
- TYPE DE BIEN
- ÉTAT
- DISPONIBLE
This space features 18 truck docks, a 14-foot grade door, LED lighting, natural light, wet ESFR system, break room, bathrooms and offices. Clear height is 21 feet. Quantity of truck docks is not a typo. This is a blue chip lease space, available NOW.
- Le loyer ne comprend pas les services publics, les frais immobiliers ou les services de l’immeuble.
- 1 Accès plain-pied
- 18 Quais de chargement
- Lumière naturelle
- Comprend 325 m² d’espace de bureau dédié
- Espace en excellent état
- Toilettes privées
This space features a new modern construction with 60' clear height and 32' x 56' column spacing. Completion is on target for the end of 2024 as the site plan is approved, infrastructure is in place, and construction is starting.
- Le loyer ne comprend pas les services publics, les frais immobiliers ou les services de l’immeuble.
- Espace haut de gamme
- Plug & Play
- 2 Accès plain-pied
- 30 Quais de chargement
- Plan du site approuvé, début de la construction
Data center, call center, hi-tech manufacturing or medical. The space has been stripped for build-out and works well for medical, data center or IT, and manufacturing with plenty of electrical power (50 MW available today), natural gas, and water. The space is quickly turn key via design build. High visibility. Optionally, this building can be quickly converted to a modern warehouse with multiple loading docks, much along the lines of the Pepsi-Frito Lay building on our west campus or the FedEx Ground building on our east campus. Speed to market. National Grid has verbally confirmed that 85 MW of transmission power is available to the site today, and that this allocation can be increased to 200 MW this year. With a study performed the allocation can be increased to at least 400 MW within 3 years, however we would need a committed project ready to consume that volume to perform the study with reliability. Database shows that more than 200 MW is available today on the grids that feed our equipment. Beyond 200 MW the site should pay to have a third transmission line brought into the property for reliability and flexibility to protect from outages due to failures or maintenance efforts on the part of National Grid. The 3rd transmission line is nearby. The campus has the property necessary to expand the switchyard capacity. Tenant relocation can create a large starting building footprint that can quickly expand over time.
- Le loyer ne comprend pas les services publics, les frais immobiliers ou les services de l’immeuble.
- Espace en excellent état
| Espace | Surface | Durée | Loyer | Type de bien | État | Disponible |
| 1er étage – 220 | 4 645 m² | 5-10 Ans | 93,79 € /m²/an 7,82 € /m²/mois 435 689 € /an 36 307 € /mois | Industriel/Logistique | Construction achevée | Maintenant |
| 1er étage – 500 | 32 516 – 46 452 m² | 10 Ans | 138,22 € /m²/an 11,52 € /m²/mois 6 420 680 € /an 535 057 € /mois | Industriel/Logistique | Meublé et équipé | Maintenant |
| 1er étage – A | 6 968 – 69 677 m² | 5-10 Ans | 74,05 € /m²/an 6,17 € /m²/mois 5 159 475 € /an 429 956 € /mois | Local d’activités | Espace brut | Maintenant |
1er étage – 220
| Surface |
| 4 645 m² |
| Durée |
| 5-10 Ans |
| Loyer |
| 93,79 € /m²/an 7,82 € /m²/mois 435 689 € /an 36 307 € /mois |
| Type de bien |
| Industriel/Logistique |
| État |
| Construction achevée |
| Disponible |
| Maintenant |
1er étage – 500
| Surface |
| 32 516 – 46 452 m² |
| Durée |
| 10 Ans |
| Loyer |
| 138,22 € /m²/an 11,52 € /m²/mois 6 420 680 € /an 535 057 € /mois |
| Type de bien |
| Industriel/Logistique |
| État |
| Meublé et équipé |
| Disponible |
| Maintenant |
1er étage – A
| Surface |
| 6 968 – 69 677 m² |
| Durée |
| 5-10 Ans |
| Loyer |
| 74,05 € /m²/an 6,17 € /m²/mois 5 159 475 € /an 429 956 € /mois |
| Type de bien |
| Local d’activités |
| État |
| Espace brut |
| Disponible |
| Maintenant |
1er étage – 220
| Surface | 4 645 m² |
| Durée | 5-10 Ans |
| Loyer | 93,79 € /m²/an |
| Type de bien | Industriel/Logistique |
| État | Construction achevée |
| Disponible | Maintenant |
This space features 18 truck docks, a 14-foot grade door, LED lighting, natural light, wet ESFR system, break room, bathrooms and offices. Clear height is 21 feet. Quantity of truck docks is not a typo. This is a blue chip lease space, available NOW.
- Le loyer ne comprend pas les services publics, les frais immobiliers ou les services de l’immeuble.
- Comprend 325 m² d’espace de bureau dédié
- 1 Accès plain-pied
- Espace en excellent état
- 18 Quais de chargement
- Toilettes privées
- Lumière naturelle
1er étage – 500
| Surface | 32 516 – 46 452 m² |
| Durée | 10 Ans |
| Loyer | 138,22 € /m²/an |
| Type de bien | Industriel/Logistique |
| État | Meublé et équipé |
| Disponible | Maintenant |
This space features a new modern construction with 60' clear height and 32' x 56' column spacing. Completion is on target for the end of 2024 as the site plan is approved, infrastructure is in place, and construction is starting.
- Le loyer ne comprend pas les services publics, les frais immobiliers ou les services de l’immeuble.
- 2 Accès plain-pied
- Espace haut de gamme
- 30 Quais de chargement
- Plug & Play
- Plan du site approuvé, début de la construction
1er étage – A
| Surface | 6 968 – 69 677 m² |
| Durée | 5-10 Ans |
| Loyer | 74,05 € /m²/an |
| Type de bien | Local d’activités |
| État | Espace brut |
| Disponible | Maintenant |
Data center, call center, hi-tech manufacturing or medical. The space has been stripped for build-out and works well for medical, data center or IT, and manufacturing with plenty of electrical power (50 MW available today), natural gas, and water. The space is quickly turn key via design build. High visibility. Optionally, this building can be quickly converted to a modern warehouse with multiple loading docks, much along the lines of the Pepsi-Frito Lay building on our west campus or the FedEx Ground building on our east campus. Speed to market. National Grid has verbally confirmed that 85 MW of transmission power is available to the site today, and that this allocation can be increased to 200 MW this year. With a study performed the allocation can be increased to at least 400 MW within 3 years, however we would need a committed project ready to consume that volume to perform the study with reliability. Database shows that more than 200 MW is available today on the grids that feed our equipment. Beyond 200 MW the site should pay to have a third transmission line brought into the property for reliability and flexibility to protect from outages due to failures or maintenance efforts on the part of National Grid. The 3rd transmission line is nearby. The campus has the property necessary to expand the switchyard capacity. Tenant relocation can create a large starting building footprint that can quickly expand over time.
- Le loyer ne comprend pas les services publics, les frais immobiliers ou les services de l’immeuble.
- Espace en excellent état
APERÇU DU BIEN
Le 6600 New Venture Gear Dr est un bâtiment industriel ultramoderne stratégiquement situé à East Syracuse, dans l'État de New York. Le bâtiment représente une opportunité unique pour les entreprises de logistique ou les utilisateurs industriels à la recherche d'une installation de pointe. Construit à l'origine en 1980, le bâtiment existant peut être réaménagé pour devenir un établissement médical ou de haute technologie de 100 000 à 300 000 pieds carrés qui comprendrait des améliorations de stationnement et de façade. Le terrain résiduel offre de nombreuses possibilités d'expansion, notamment des options de construction sur mesure et de nouvelles spécifications. Avec un total de 80 portes de quai et 20 portes d'entrée, cet établissement offre des avantages tels que la disponibilité du cross-dock. Les autres caractéristiques incluent des plafonds transparents allant jusqu'à 32 pieds, des services publics lourds, des tarifs d'électricité réduits et CSX Rail desservi directement par Intermodal.
FAITS SUR L’INSTALLATION MANUFACTURE
Présenté par

New Venture Gear Industrial Campus | 6600 New Venture Gear Dr
Hum, une erreur s’est produite lors de l’envoi de votre message. Veuillez réessayer.
Merci ! Votre message a été envoyé.










