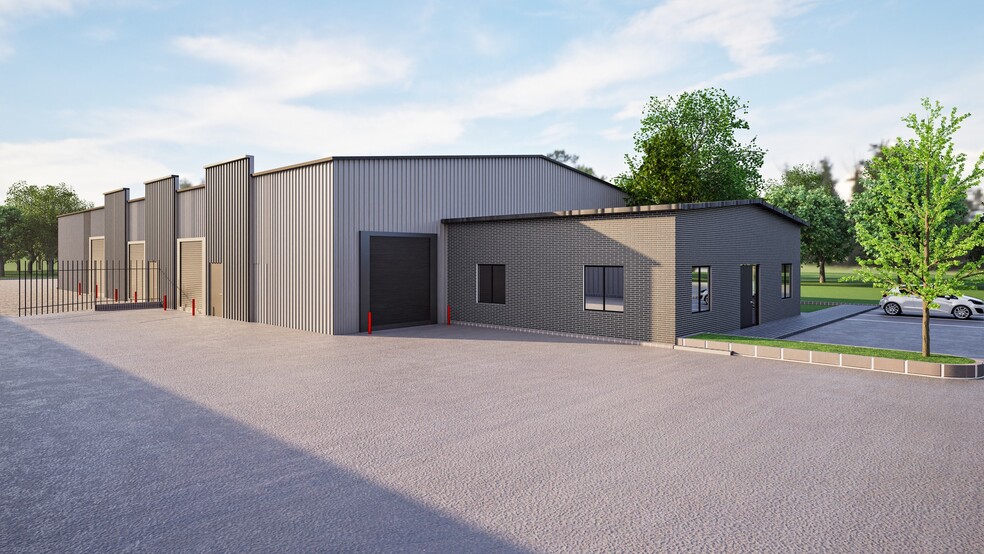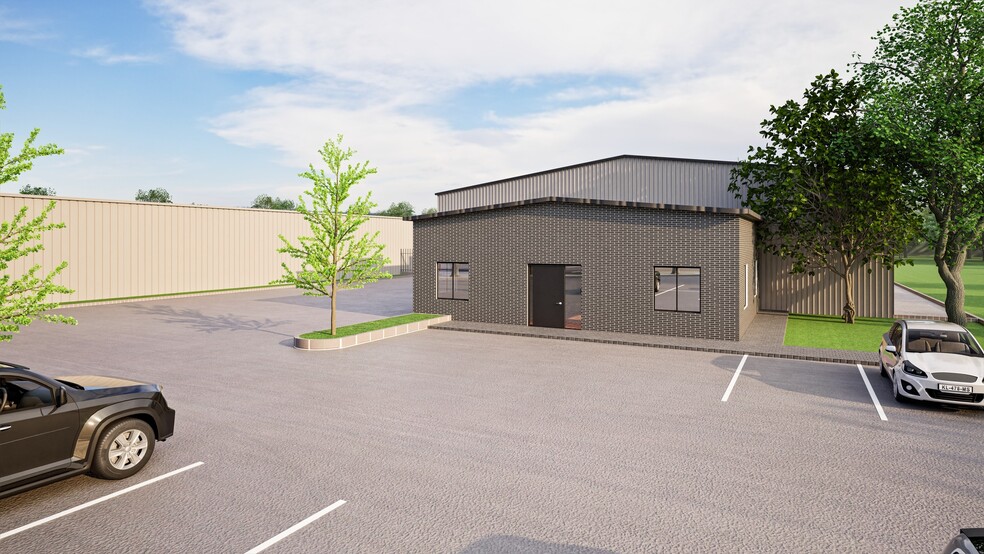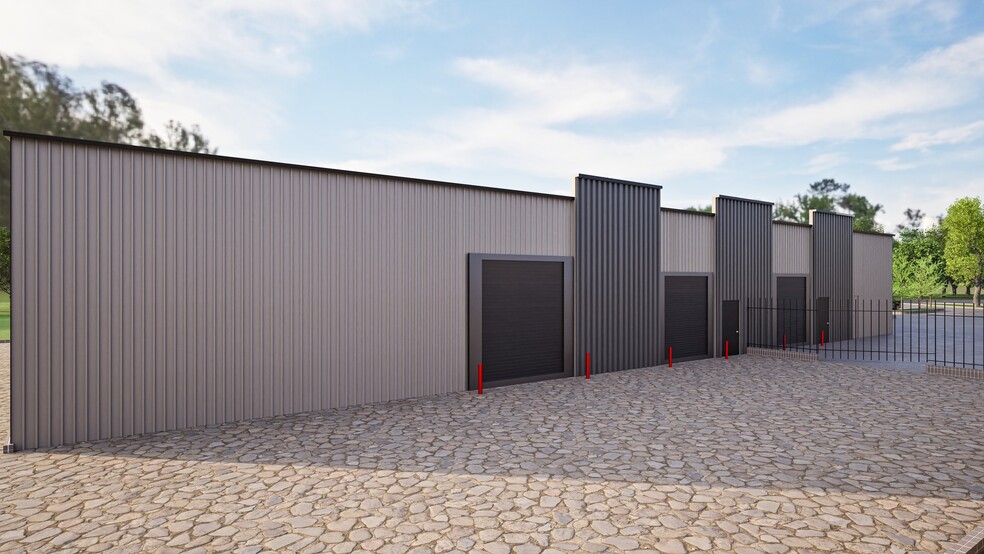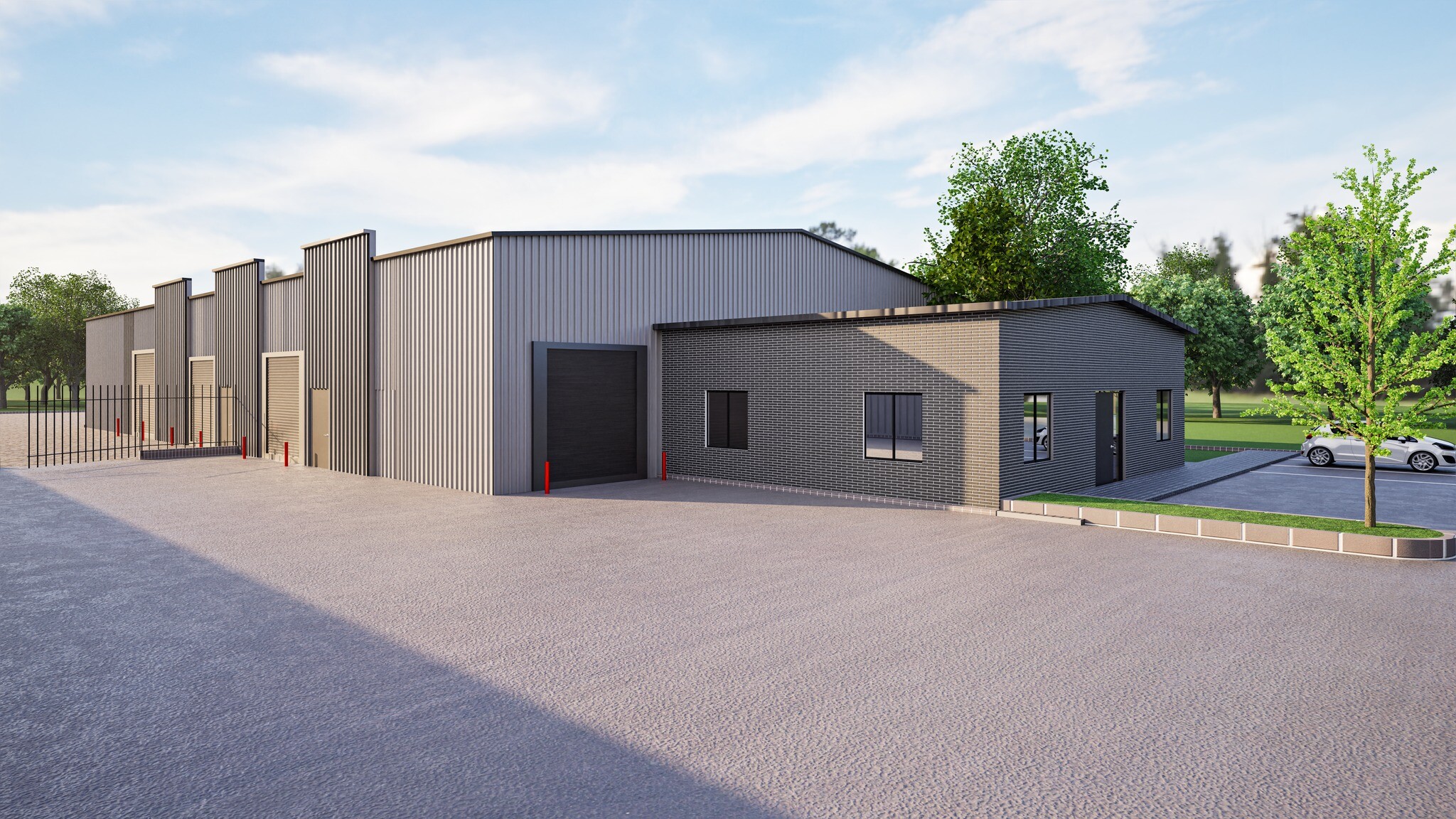
Cette fonctionnalité n’est pas disponible pour le moment.
Nous sommes désolés, mais la fonctionnalité à laquelle vous essayez d’accéder n’est pas disponible actuellement. Nous sommes au courant du problème et notre équipe travaille activement pour le résoudre.
Veuillez vérifier de nouveau dans quelques minutes. Veuillez nous excuser pour ce désagrément.
– L’équipe LoopNet
merci

Votre e-mail a été envoyé !
Pioneers Business Park - Phase 1 - Lot 9C 6901 NW 80th St Industriel/Logistique 1 101 m² Immeuble 4 étoiles À louer Oklahoma City, OK 73132



Certaines informations ont été traduites automatiquement.
INFORMATIONS PRINCIPALES
- Expected Completion: January 2026
- The property is surrounded by NW Expressway, Hefner Parkway, 39th Expressway, and Kilpatrick Turnpike.
CARACTÉRISTIQUES
TOUS LES ESPACE DISPONIBLES(1)
Afficher les loyers en
- ESPACE
- SURFACE
- DURÉE
- LOYER
- TYPE DE BIEN
- ÉTAT
- DISPONIBLE
11,853± SF warehouse with 1,692± SF of office space, situated on 1.13± acres of land zoned I-2 (Moderate Industrial). It includes a laydown yard featuring 6 inches of gravel, a 6-foot fence with 3 rows of barbed wire, a concrete apron around the building, and 18 paved parking spots. The property is equipped with 400-amp, 208v electric service (three-phase), exterior wall pack security lighting, and 12 high-bay LED lights in the warehouse. The clear height of the warehouse ranges from 18’ to 21’, and it has grade doors including (2) 12’x14’ and (3) 14’x16’. The warehouse is clear-span and insulated, with a 5-inch reinforced concrete slab, gas space heating, a 7-foot liner panel, a service sink, a drinking fountain, and a utility closet.
- Le loyer ne comprend pas les services publics, les frais immobiliers ou les services de l’immeuble.
- 5 Accès plain-pied
- Cour
- Comprend 157 m² d’espace de bureau dédié
- Espace en excellent état
- Office front will be half brick/half EIFS
| Espace | Surface | Durée | Loyer | Type de bien | État | Disponible |
| 1er étage | 1 101 m² | Négociable | 113,58 € /m²/an 9,46 € /m²/mois 125 068 € /an 10 422 € /mois | Industriel/Logistique | - | 01/01/2026 |
1er étage
| Surface |
| 1 101 m² |
| Durée |
| Négociable |
| Loyer |
| 113,58 € /m²/an 9,46 € /m²/mois 125 068 € /an 10 422 € /mois |
| Type de bien |
| Industriel/Logistique |
| État |
| - |
| Disponible |
| 01/01/2026 |
1er étage
| Surface | 1 101 m² |
| Durée | Négociable |
| Loyer | 113,58 € /m²/an |
| Type de bien | Industriel/Logistique |
| État | - |
| Disponible | 01/01/2026 |
11,853± SF warehouse with 1,692± SF of office space, situated on 1.13± acres of land zoned I-2 (Moderate Industrial). It includes a laydown yard featuring 6 inches of gravel, a 6-foot fence with 3 rows of barbed wire, a concrete apron around the building, and 18 paved parking spots. The property is equipped with 400-amp, 208v electric service (three-phase), exterior wall pack security lighting, and 12 high-bay LED lights in the warehouse. The clear height of the warehouse ranges from 18’ to 21’, and it has grade doors including (2) 12’x14’ and (3) 14’x16’. The warehouse is clear-span and insulated, with a 5-inch reinforced concrete slab, gas space heating, a 7-foot liner panel, a service sink, a drinking fountain, and a utility closet.
- Le loyer ne comprend pas les services publics, les frais immobiliers ou les services de l’immeuble.
- Comprend 157 m² d’espace de bureau dédié
- 5 Accès plain-pied
- Espace en excellent état
- Cour
- Office front will be half brick/half EIFS
APERÇU DU BIEN
11,853± SF warehouse with 1,692± SF of office space, situated on 1.13± acres of land zoned I-2 (Moderate Industrial). It includes a laydown yard featuring 6 inches of gravel, a 6-foot fence with 3 rows of barbed wire, a concrete apron around the building, and 18 paved parking spots. The property is equipped with 400-amp, 208v electric service (three-phase), exterior wall pack security lighting, and 12 high-bay LED lights in the warehouse. The clear height of the warehouse ranges from 18’ to 21’, and it has grade doors including (2) 12’x14’ and (3) 14’x16’. The warehouse is clear-span and insulated, with a 5-inch reinforced concrete slab, gas space heating, a 7-foot liner panel, a service sink, a drinking fountain, and a utility closet.
FAITS SUR L’INSTALLATION ENTREPÔT
Présenté par

Pioneers Business Park - Phase 1 - Lot 9C | 6901 NW 80th St
Hum, une erreur s’est produite lors de l’envoi de votre message. Veuillez réessayer.
Merci ! Votre message a été envoyé.




