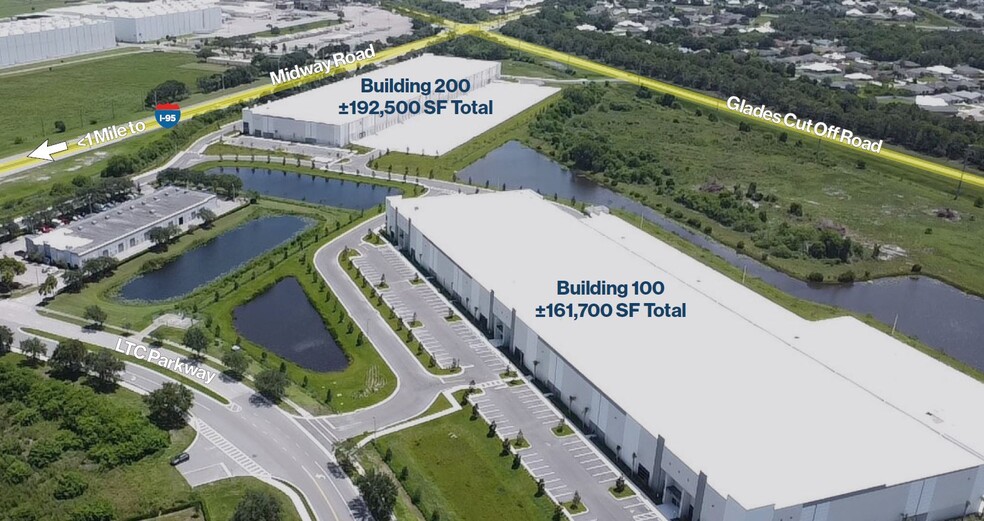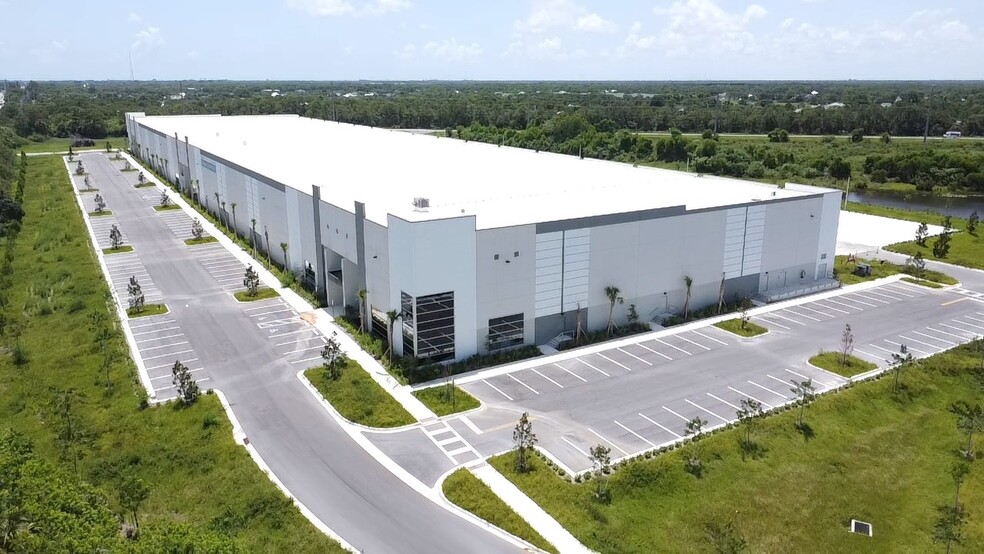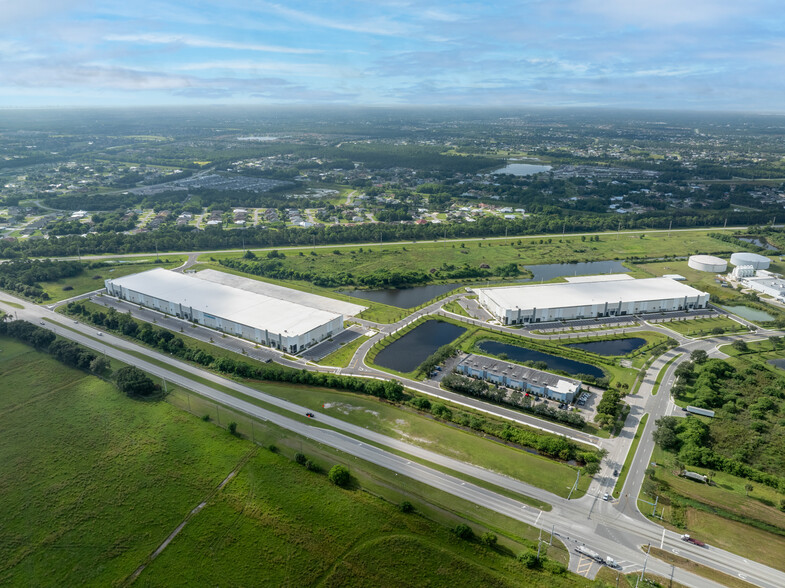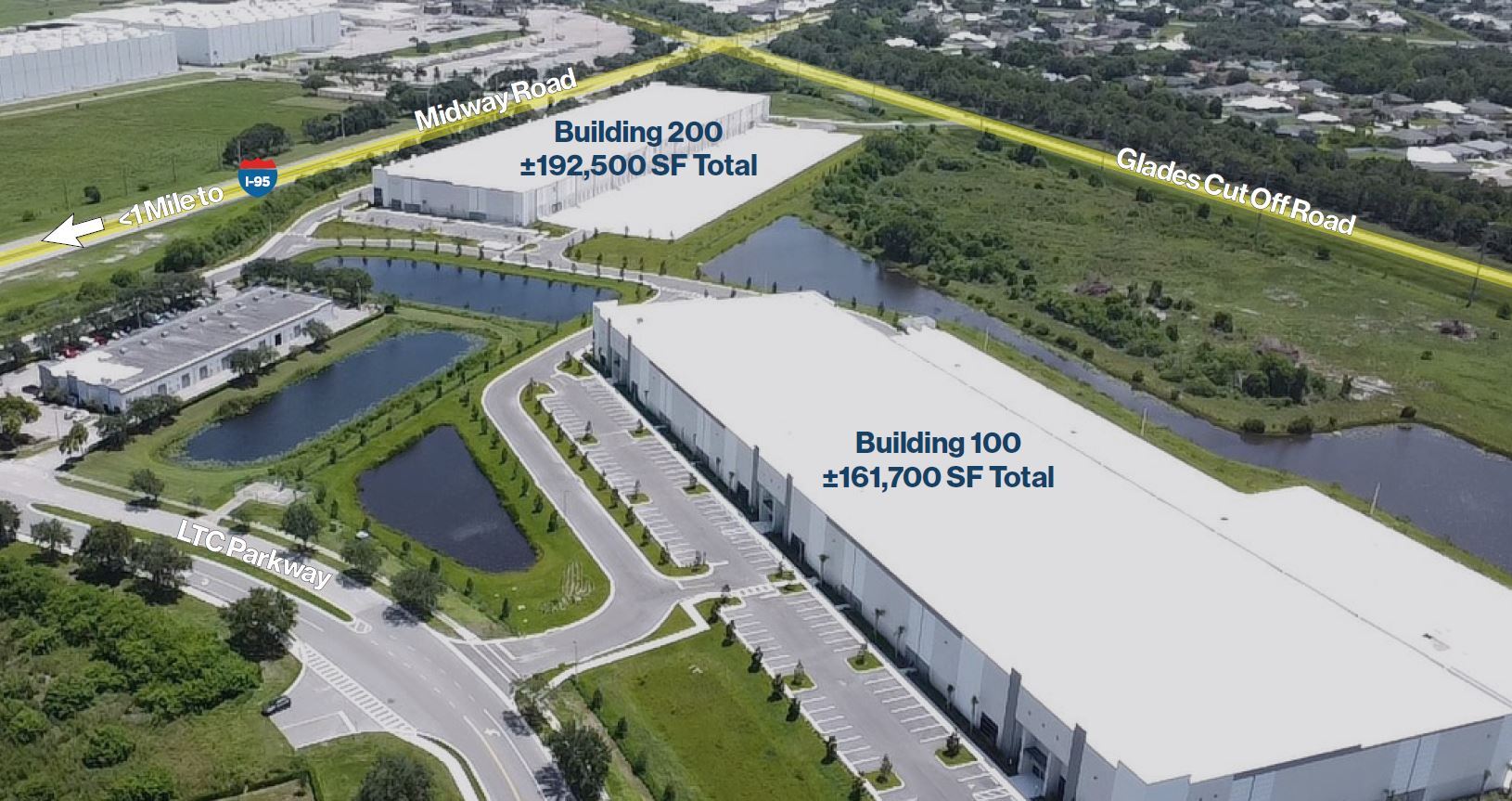
Cette fonctionnalité n’est pas disponible pour le moment.
Nous sommes désolés, mais la fonctionnalité à laquelle vous essayez d’accéder n’est pas disponible actuellement. Nous sommes au courant du problème et notre équipe travaille activement pour le résoudre.
Veuillez vérifier de nouveau dans quelques minutes. Veuillez nous excuser pour ce désagrément.
– L’équipe LoopNet
merci

Votre e-mail a été envoyé !
Glades Logistics Park Port Saint Lucie, FL 34986 Industriel/Logistique 2 787 – 32 906 m² À louer



Certaines informations ont été traduites automatiquement.
INFORMATIONS PRINCIPALES SUR LE PARC
- Construction de mur inclinable avec une hauteur libre de 36 pieds.
- Terrain de stationnement non partagé de 140 pieds
- Accès à l'Interstate 95 et à l'autoroute à péage de Floride en moins d'une minute.
FAITS SUR LE PARC
| Espace total disponible | 32 906 m² | Type de parc | Parc industriel |
| Min. Divisible | 2 787 m² |
| Espace total disponible | 32 906 m² |
| Min. Divisible | 2 787 m² |
| Type de parc | Parc industriel |
TOUS LES ESPACES DISPONIBLES(2)
Afficher les loyers en
- ESPACE
- SURFACE
- DURÉE
- LOYER
- TYPE DE BIEN
- ÉTAT
- DISPONIBLE
This expansive facility boasts an impressive 36-foot clear height, allowing for ample vertical storage and efficient use of space. The layout features 60-foot speed bays, ideal for smooth and rapid loading and unloading processes, while the 140-foot non-shared truck court ensures dedicated access for your fleet, minimizing congestion and optimizing operational flow. Safety and efficiency are paramount with ESFR (Early Suppression Fast Response) fire suppression systems installed, providing robust protection for your inventory and equipment. The property is zoned I-U (Industrial-Urban), offering flexibility for various industrial uses. For structural reliability, the building includes 54-foot by 53-foot 4-inch column spacing, allowing for an unobstructed floor area and accommodating heavy equipment and large operations. The load-bearing, tilt-up concrete construction, combined with a 7-inch reinforced slab, ensures durability and long-term performance.
- 2 Accès plain-pied
- 39 Quais de chargement
- Speed Bays de 60 pieds
- Dalle RENFORCÉE de 7 po
- Espace en excellent état
- 36 pi - Hauteur libre
- Extinction incendie ESFR
| Espace | Surface | Durée | Loyer | Type de bien | État | Disponible |
| 1er étage | 2 787 – 15 022 m² | Négociable | Sur demande Sur demande Sur demande Sur demande | Industriel/Logistique | Construction achevée | Maintenant |
6939 Ltc Pky - 1er étage
- ESPACE
- SURFACE
- DURÉE
- LOYER
- TYPE DE BIEN
- ÉTAT
- DISPONIBLE
This expansive facility boasts an impressive 36-foot clear height, allowing for ample vertical storage and efficient use of space. The layout features 60-foot speed bays, ideal for smooth and rapid loading and unloading processes, while the 140-foot non-shared truck court ensures dedicated access for your fleet, minimizing congestion and optimizing operational flow. Safety and efficiency are paramount with ESFR (Early Suppression Fast Response) fire suppression systems installed, providing robust protection for your inventory and equipment. The property is zoned I-U (Industrial-Urban), offering flexibility for various industrial uses. For structural reliability, the building includes 54-foot by 53-foot 4-inch column spacing, allowing for an unobstructed floor area and accommodating heavy equipment and large operations. The load-bearing, tilt-up concrete construction, combined with a 7-inch reinforced slab, ensures durability and long-term performance.
- Espace en excellent état
- Extinction incendie ESFR
- 52 Quais de chargement
- 36 pi - Hauteur libre
| Espace | Surface | Durée | Loyer | Type de bien | État | Disponible |
| 1er étage | 2 787 – 17 884 m² | Négociable | Sur demande Sur demande Sur demande Sur demande | Industriel/Logistique | Construction partielle | Maintenant |
6937 Ltc Pky - 1er étage
6939 Ltc Pky - 1er étage
| Surface | 2 787 – 15 022 m² |
| Durée | Négociable |
| Loyer | Sur demande |
| Type de bien | Industriel/Logistique |
| État | Construction achevée |
| Disponible | Maintenant |
This expansive facility boasts an impressive 36-foot clear height, allowing for ample vertical storage and efficient use of space. The layout features 60-foot speed bays, ideal for smooth and rapid loading and unloading processes, while the 140-foot non-shared truck court ensures dedicated access for your fleet, minimizing congestion and optimizing operational flow. Safety and efficiency are paramount with ESFR (Early Suppression Fast Response) fire suppression systems installed, providing robust protection for your inventory and equipment. The property is zoned I-U (Industrial-Urban), offering flexibility for various industrial uses. For structural reliability, the building includes 54-foot by 53-foot 4-inch column spacing, allowing for an unobstructed floor area and accommodating heavy equipment and large operations. The load-bearing, tilt-up concrete construction, combined with a 7-inch reinforced slab, ensures durability and long-term performance.
- 2 Accès plain-pied
- Espace en excellent état
- 39 Quais de chargement
- 36 pi - Hauteur libre
- Speed Bays de 60 pieds
- Extinction incendie ESFR
- Dalle RENFORCÉE de 7 po
6937 Ltc Pky - 1er étage
| Surface | 2 787 – 17 884 m² |
| Durée | Négociable |
| Loyer | Sur demande |
| Type de bien | Industriel/Logistique |
| État | Construction partielle |
| Disponible | Maintenant |
This expansive facility boasts an impressive 36-foot clear height, allowing for ample vertical storage and efficient use of space. The layout features 60-foot speed bays, ideal for smooth and rapid loading and unloading processes, while the 140-foot non-shared truck court ensures dedicated access for your fleet, minimizing congestion and optimizing operational flow. Safety and efficiency are paramount with ESFR (Early Suppression Fast Response) fire suppression systems installed, providing robust protection for your inventory and equipment. The property is zoned I-U (Industrial-Urban), offering flexibility for various industrial uses. For structural reliability, the building includes 54-foot by 53-foot 4-inch column spacing, allowing for an unobstructed floor area and accommodating heavy equipment and large operations. The load-bearing, tilt-up concrete construction, combined with a 7-inch reinforced slab, ensures durability and long-term performance.
- Espace en excellent état
- 52 Quais de chargement
- Extinction incendie ESFR
- 36 pi - Hauteur libre
VUE D’ENSEMBLE DU PARC
Glades Logistics Park, un nouveau développement industriel de 354 200 pieds carrés composé de deux bâtiments adjacent à l'Interstate 95 à Port St. Lucie, en Floride. Situé juste à l'est de l'Interstate 95, à l'intersection de West Midway Road et de LTC Parkway, le Glades Logistics Park comprend deux bâtiments industriels de classe A modernes et hautement fonctionnels, le premier de 161 700 pieds carrés et le second de 192 500 pieds carrés. L'emplacement stratégique et la fonction de ce site, associés à l'accès à un réseau logistique et de transport de classe mondiale, font du parc logistique de Glades un endroit idéal pour la distribution locale et régionale sur l'un des marchés les plus dynamiques de l'État.
Présenté par

Glades Logistics Park | Port Saint Lucie, FL 34986
Hum, une erreur s’est produite lors de l’envoi de votre message. Veuillez réessayer.
Merci ! Votre message a été envoyé.









