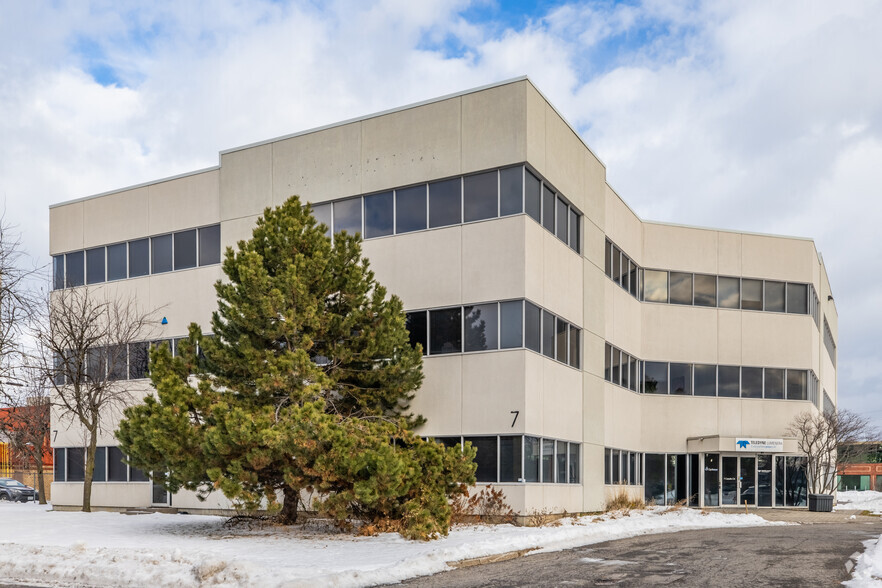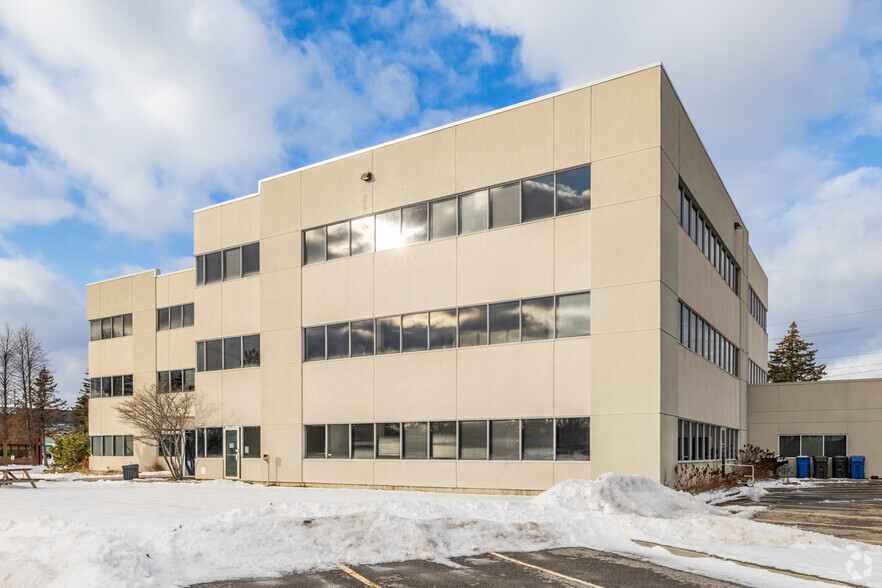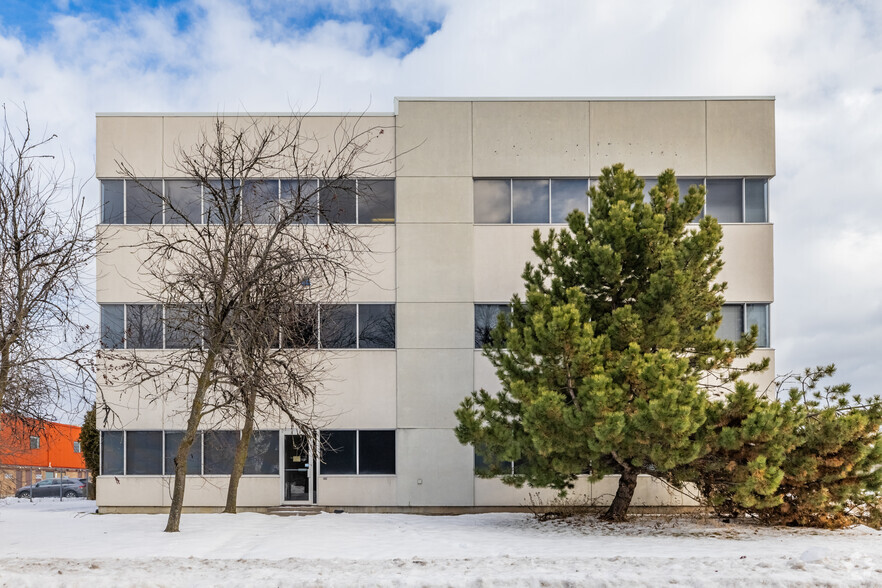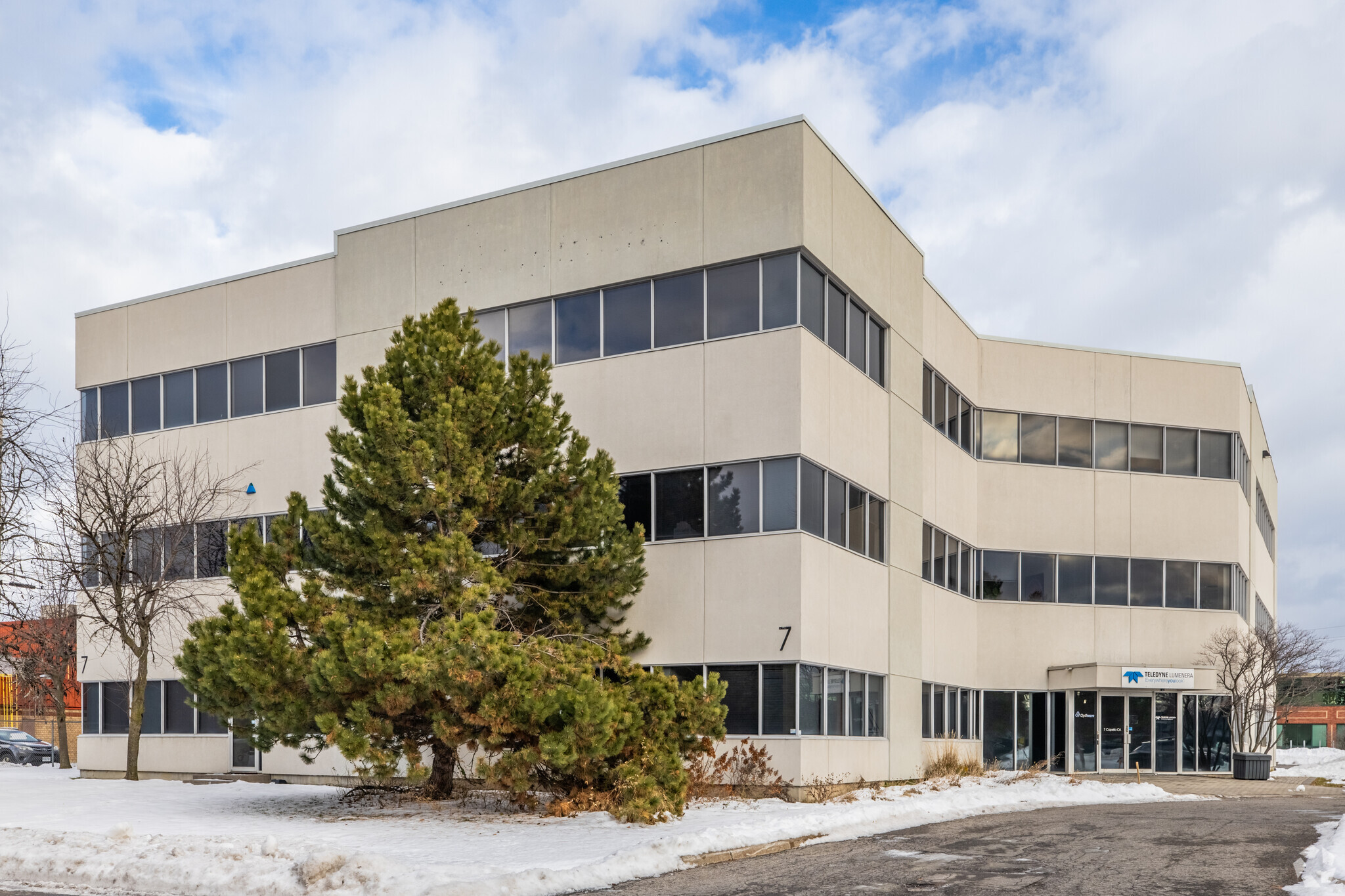
Cette fonctionnalité n’est pas disponible pour le moment.
Nous sommes désolés, mais la fonctionnalité à laquelle vous essayez d’accéder n’est pas disponible actuellement. Nous sommes au courant du problème et notre équipe travaille activement pour le résoudre.
Veuillez vérifier de nouveau dans quelques minutes. Veuillez nous excuser pour ce désagrément.
– L’équipe LoopNet
merci

Votre e-mail a été envoyé !
7 Capella Ct Bureau 203 – 3 330 m² À louer Ottawa, ON K2E 8A7



Certaines informations ont été traduites automatiquement.
INFORMATIONS PRINCIPALES
- Près de Hunt Club Road avec un accès facile aux commerces, aux restaurants et aux lieux de divertissement
- Lumière naturelle dans toute la propriété
- Cafétéria de la propriété et espace social
- À proximité de l'aéroport international d'Ottawa
- Vaste parking
- Cafeteria and social area on the ground floor
TOUS LES ESPACES DISPONIBLES(7)
Afficher les loyers en
- ESPACE
- SURFACE
- DURÉE
- LOYER
- TYPE DE BIEN
- ÉTAT
- DISPONIBLE
Suite 100 is the ground floor unit of a class A suburban flex 3-storey building comprised of 5,826 sqft of built out office space. Lots of exterior and interior glass makes this building bright throughout. Benefit from a mix of closed offices and open floor space, large cafeteria and employee social area, employee locker room, separate front and rear entrances, and quality carpet, window coverings and lighting. A fully paved parking lot with space for 16 vehicles plus a large shared cafeteria and social area is a huge benefit to this unit. Excellent space for Educational, Medical/Dental and Professional Services (Architects, Lawyers, Accountants, Construction or Contractors). Suite 101 is also available for a total of 10,996 sqft.Up to 33,650 sqft of space available in this fully accessible building with direct elevator access to all floors. Additional rent estimated at $12.50/sqft for 2025.
- Le loyer ne comprend pas les services publics, les frais immobiliers ou les services de l’immeuble.
- Plan d’étage avec bureaux fermés
- Bureaux cloisonnés
- Cuisine
- Toilettes privées
- Combinaison d'espaces de travail ouverts et de bureaux fermés
- Vestiaire des employés
- Partiellement aménagé comme Bureau standard
- Convient pour 15 - 47 Personnes
- Climatisation centrale
- Accès aux ascenseurs
- Open space
- Grande cafétéria et espace social pour les employés
Suite 101 is aground floor unit of a class A suburban flex 3-storey building comprised of 2,500 sqft of open warehouse plus 2,640 sqft of built out office space. Lots of exterior and interior glass makes this building bright throughout. Benefit from a mix of closed offices and open floor space. 15 parking stalls for this unit and drive in door to warehouse. Excellent space for Educational, Medical/Dental and Professional Services (Architects, Lawyers, Accountants, Construction or Contractors). Suite 100 is also available for a total of 10,996 sqft. Up to 33,650 sqft of space available in this fully accessible building with direct elevator access to all floors.
- Le loyer ne comprend pas les services publics, les frais immobiliers ou les services de l’immeuble.
- Convient pour 13 - 42 Personnes
- Possibilité d'espace contigu
- Principalement open space
- Bureau professionnel avec espace de stockage
- Lumière naturelle partout
Suite 200 is a second floor unit of a class A suburban flex 3-storey building comprised of 5,511 sqft of built out office space. Lots of exterior and interior glass makes this building bright throughout. Benefit from a mix of closed offices and open floor space, 2 kitchenettes, board room, separate front and rear entrances, and quality carpet, window coverings and lighting. A fully paved parking lot with space for 15 vehicles as well as a large cafeteria and social area on the ground floor for all tenants, available for this unit. Excellent space for Educational, Medical/Dental and Professional Services (Architects, Lawyers, Accountants, Construction or Contractors). Suite 201 is also available for a total of 10,690 sqft. Up to 33,650 sqft of space available in this fully accessible building with direct elevator access to all floors. Additional rent estimated at $12.50/sqft for 2025.
- Le loyer ne comprend pas les services publics, les frais immobiliers ou les services de l’immeuble.
- Principalement open space
- Bureaux cloisonnés
- Cuisine
- Open space
- Plan ouvert avec bureaux fermés
- Partiellement aménagé comme Bureau standard
- Convient pour 14 - 45 Personnes
- Salles de conférence
- Toilettes privées
- 2 kitchenettes
- Revêtements de fenêtres
Suite 201 is on the second floor of a class A suburban flex 3-storey building and is comprised of 5,303 sqft of built out office space. Benefit from a mix of closed offices and open floor space, kitchenette, board room, separate front and rear entrances, and quality carpet, window coverings and lighting. 15 parking spaces available for this unit. Excellent space for Educational, Medical/Dental and Professional Services (Architects, Lawyers, Accountants, Construction or Contractors). Suite 200 is also available for a total of 10,690 sqft. Up to 33,650 sqft of space available in this fully accessible building with direct elevator access to all floors.
- Le loyer ne comprend pas les services publics, les frais immobiliers ou les services de l’immeuble.
- Convient pour 14 - 43 Personnes
- Climatisation centrale
- Mélange de bureaux fermés et d'espaces ouverts
- Entrées avant et arrière séparées
- Principalement open space
- Salles de conférence
- Accès aux ascenseurs
- Kitchenette
Suite 300 is on the top floor unit of a class A suburban flex 3-storey accessible building comprised of 7,502 sqft of built out office space. Lots of exterior and interior glass makes this building bright throughout. Benefit from a direct elevator access, a mix of closed offices and open floor space, kitchenette, board room, separate front and rear entrances, and quality carpet, window coverings and lighting. A fully paved parking lot with space for 21 vehicles available for this unit, as well as a large cafeteria and social area on the ground floor for all tenants. Excellent space for Educational, Medical/Dental and Professional Services (Architects, Lawyers, Accountants, Construction or Contractors). Suite 301 is also available for a total of 10,735 sqft. Up to 33,650 sqft of space available in this fully accessible building with direct elevator access to all floors. Additional rent estimated at $12.50/sqft for 2025.
- Le loyer ne comprend pas les services publics, les frais immobiliers ou les services de l’immeuble.
- Convient pour 19 - 61 Personnes
- Salles de conférence
- Accès aux ascenseurs
- Kitchenette
- Combinaison d'espaces de travail ouverts et de bureaux fermés
- Principalement open space
- Bureaux cloisonnés
- Peut être combiné avec un ou plusieurs espaces supplémentaires jusqu’à 900 m² d’espace adjacent
- Open space
- Accès direct par ascenseur
- Entrées avant et arrière séparées
Suite 301 is on the top floor unit of a class A suburban flex 3-storey accessible building comprised of 4,368 sqft of built out office space. Lots of exterior and interior glass makes this building bright throughout. Benefit from a direct elevator access, a mix of closed offices and open floor space, kitchenette, board room, separate front and rear entrances, and quality carpet, window coverings and lighting. A fully paved parking lot with space for 12 vehicles available for this unit. Excellent space for Educational, Medical/Dental and Professional Services (Architects, Lawyers, Accountants, Construction or Contractors). Suite 300 is also available for a total of 10,735 sqft. Up to 33,650 sqft of space available in this fully accessible building with direct elevator access to all floors.
- Le loyer ne comprend pas les services publics, les frais immobiliers ou les services de l’immeuble.
- Convient pour 11 - 35 Personnes
- Salles de conférence
- Accès aux ascenseurs
- Bureaux privés et open space
- Principalement open space
- Bureaux cloisonnés
- Climatisation centrale
- Kitchenette
- Entrées séparées
Suite 302 is on the top floor unit of a class A suburban flex 3-storey accessible building comprised of 2,190 sqft of built out office space. Lots of exterior and interior glass makes this building bright throughout. Benefit from a direct elevator access, a mix of closed offices and open floor space, kitchenette, board room, and quality carpet, window coverings and lighting. A fully paved parking lot with space for 4 vehicles available for this unit, as well as a large cafeteria and social area on the ground floor for all tenants. Excellent space for Educational, Medical/Dental and Professional Services (Architects, Lawyers, Accountants, Construction or Contractors). Suite 300 is also available for a total of 9,692 sqft. Up to 33,650 sqft of space available in this fully accessible building with direct elevator access to all floors. Additional rent estimated at $12.50/sqft for 2025.
- Le loyer ne comprend pas les services publics, les frais immobiliers ou les services de l’immeuble.
- Principalement open space
- Bureaux cloisonnés
- Peut être combiné avec un ou plusieurs espaces supplémentaires jusqu’à 900 m² d’espace adjacent
- Accès aux ascenseurs
- Open space
- Kitchenette
- Board room
- Large windows
- Entièrement aménagé comme Bureau standard
- Convient pour 6 - 18 Personnes
- Salles de conférence
- Climatisation centrale
- Lumière naturelle
- 4 parking stall available with unit
- Mix of closed offices and open floor plan
- Contiguous space available at unit 300
| Espace | Surface | Durée | Loyer | Type de bien | État | Disponible |
| 1er étage, bureau 100 | 541 m² | 5-10 Ans | 99,15 € /m²/an 8,26 € /m²/mois 53 666 € /an 4 472 € /mois | Bureau | Construction partielle | Maintenant |
| 1er étage, bureau 101 | 478 m² | 1-10 Ans | 99,15 € /m²/an 8,26 € /m²/mois 47 347 € /an 3 946 € /mois | Bureau | - | Maintenant |
| 2e étage, bureau 200 | 512 m² | 1 Année | 99,15 € /m²/an 8,26 € /m²/mois 50 764 € /an 4 230 € /mois | Bureau | Construction partielle | Maintenant |
| 2e étage, bureau 201 | 493 m² | 1-10 Ans | 99,15 € /m²/an 8,26 € /m²/mois 48 848 € /an 4 071 € /mois | Bureau | - | Maintenant |
| 3e étage, bureau 300 | 697 m² | 1-10 Ans | 99,15 € /m²/an 8,26 € /m²/mois 69 104 € /an 5 759 € /mois | Bureau | - | Maintenant |
| 3e étage, bureau 301 | 406 m² | 1-10 Ans | 99,15 € /m²/an 8,26 € /m²/mois 40 236 € /an 3 353 € /mois | Bureau | - | En attente |
| 3e étage, bureau 302 | 203 m² | 1-10 Ans | 99,15 € /m²/an 8,26 € /m²/mois 20 173 € /an 1 681 € /mois | Bureau | Construction achevée | Maintenant |
1er étage, bureau 100
| Surface |
| 541 m² |
| Durée |
| 5-10 Ans |
| Loyer |
| 99,15 € /m²/an 8,26 € /m²/mois 53 666 € /an 4 472 € /mois |
| Type de bien |
| Bureau |
| État |
| Construction partielle |
| Disponible |
| Maintenant |
1er étage, bureau 101
| Surface |
| 478 m² |
| Durée |
| 1-10 Ans |
| Loyer |
| 99,15 € /m²/an 8,26 € /m²/mois 47 347 € /an 3 946 € /mois |
| Type de bien |
| Bureau |
| État |
| - |
| Disponible |
| Maintenant |
2e étage, bureau 200
| Surface |
| 512 m² |
| Durée |
| 1 Année |
| Loyer |
| 99,15 € /m²/an 8,26 € /m²/mois 50 764 € /an 4 230 € /mois |
| Type de bien |
| Bureau |
| État |
| Construction partielle |
| Disponible |
| Maintenant |
2e étage, bureau 201
| Surface |
| 493 m² |
| Durée |
| 1-10 Ans |
| Loyer |
| 99,15 € /m²/an 8,26 € /m²/mois 48 848 € /an 4 071 € /mois |
| Type de bien |
| Bureau |
| État |
| - |
| Disponible |
| Maintenant |
3e étage, bureau 300
| Surface |
| 697 m² |
| Durée |
| 1-10 Ans |
| Loyer |
| 99,15 € /m²/an 8,26 € /m²/mois 69 104 € /an 5 759 € /mois |
| Type de bien |
| Bureau |
| État |
| - |
| Disponible |
| Maintenant |
3e étage, bureau 301
| Surface |
| 406 m² |
| Durée |
| 1-10 Ans |
| Loyer |
| 99,15 € /m²/an 8,26 € /m²/mois 40 236 € /an 3 353 € /mois |
| Type de bien |
| Bureau |
| État |
| - |
| Disponible |
| En attente |
3e étage, bureau 302
| Surface |
| 203 m² |
| Durée |
| 1-10 Ans |
| Loyer |
| 99,15 € /m²/an 8,26 € /m²/mois 20 173 € /an 1 681 € /mois |
| Type de bien |
| Bureau |
| État |
| Construction achevée |
| Disponible |
| Maintenant |
1er étage, bureau 100
| Surface | 541 m² |
| Durée | 5-10 Ans |
| Loyer | 99,15 € /m²/an |
| Type de bien | Bureau |
| État | Construction partielle |
| Disponible | Maintenant |
Suite 100 is the ground floor unit of a class A suburban flex 3-storey building comprised of 5,826 sqft of built out office space. Lots of exterior and interior glass makes this building bright throughout. Benefit from a mix of closed offices and open floor space, large cafeteria and employee social area, employee locker room, separate front and rear entrances, and quality carpet, window coverings and lighting. A fully paved parking lot with space for 16 vehicles plus a large shared cafeteria and social area is a huge benefit to this unit. Excellent space for Educational, Medical/Dental and Professional Services (Architects, Lawyers, Accountants, Construction or Contractors). Suite 101 is also available for a total of 10,996 sqft.Up to 33,650 sqft of space available in this fully accessible building with direct elevator access to all floors. Additional rent estimated at $12.50/sqft for 2025.
- Le loyer ne comprend pas les services publics, les frais immobiliers ou les services de l’immeuble.
- Partiellement aménagé comme Bureau standard
- Plan d’étage avec bureaux fermés
- Convient pour 15 - 47 Personnes
- Bureaux cloisonnés
- Climatisation centrale
- Cuisine
- Accès aux ascenseurs
- Toilettes privées
- Open space
- Combinaison d'espaces de travail ouverts et de bureaux fermés
- Grande cafétéria et espace social pour les employés
- Vestiaire des employés
1er étage, bureau 101
| Surface | 478 m² |
| Durée | 1-10 Ans |
| Loyer | 99,15 € /m²/an |
| Type de bien | Bureau |
| État | - |
| Disponible | Maintenant |
Suite 101 is aground floor unit of a class A suburban flex 3-storey building comprised of 2,500 sqft of open warehouse plus 2,640 sqft of built out office space. Lots of exterior and interior glass makes this building bright throughout. Benefit from a mix of closed offices and open floor space. 15 parking stalls for this unit and drive in door to warehouse. Excellent space for Educational, Medical/Dental and Professional Services (Architects, Lawyers, Accountants, Construction or Contractors). Suite 100 is also available for a total of 10,996 sqft. Up to 33,650 sqft of space available in this fully accessible building with direct elevator access to all floors.
- Le loyer ne comprend pas les services publics, les frais immobiliers ou les services de l’immeuble.
- Principalement open space
- Convient pour 13 - 42 Personnes
- Bureau professionnel avec espace de stockage
- Possibilité d'espace contigu
- Lumière naturelle partout
2e étage, bureau 200
| Surface | 512 m² |
| Durée | 1 Année |
| Loyer | 99,15 € /m²/an |
| Type de bien | Bureau |
| État | Construction partielle |
| Disponible | Maintenant |
Suite 200 is a second floor unit of a class A suburban flex 3-storey building comprised of 5,511 sqft of built out office space. Lots of exterior and interior glass makes this building bright throughout. Benefit from a mix of closed offices and open floor space, 2 kitchenettes, board room, separate front and rear entrances, and quality carpet, window coverings and lighting. A fully paved parking lot with space for 15 vehicles as well as a large cafeteria and social area on the ground floor for all tenants, available for this unit. Excellent space for Educational, Medical/Dental and Professional Services (Architects, Lawyers, Accountants, Construction or Contractors). Suite 201 is also available for a total of 10,690 sqft. Up to 33,650 sqft of space available in this fully accessible building with direct elevator access to all floors. Additional rent estimated at $12.50/sqft for 2025.
- Le loyer ne comprend pas les services publics, les frais immobiliers ou les services de l’immeuble.
- Partiellement aménagé comme Bureau standard
- Principalement open space
- Convient pour 14 - 45 Personnes
- Bureaux cloisonnés
- Salles de conférence
- Cuisine
- Toilettes privées
- Open space
- 2 kitchenettes
- Plan ouvert avec bureaux fermés
- Revêtements de fenêtres
2e étage, bureau 201
| Surface | 493 m² |
| Durée | 1-10 Ans |
| Loyer | 99,15 € /m²/an |
| Type de bien | Bureau |
| État | - |
| Disponible | Maintenant |
Suite 201 is on the second floor of a class A suburban flex 3-storey building and is comprised of 5,303 sqft of built out office space. Benefit from a mix of closed offices and open floor space, kitchenette, board room, separate front and rear entrances, and quality carpet, window coverings and lighting. 15 parking spaces available for this unit. Excellent space for Educational, Medical/Dental and Professional Services (Architects, Lawyers, Accountants, Construction or Contractors). Suite 200 is also available for a total of 10,690 sqft. Up to 33,650 sqft of space available in this fully accessible building with direct elevator access to all floors.
- Le loyer ne comprend pas les services publics, les frais immobiliers ou les services de l’immeuble.
- Principalement open space
- Convient pour 14 - 43 Personnes
- Salles de conférence
- Climatisation centrale
- Accès aux ascenseurs
- Mélange de bureaux fermés et d'espaces ouverts
- Kitchenette
- Entrées avant et arrière séparées
3e étage, bureau 300
| Surface | 697 m² |
| Durée | 1-10 Ans |
| Loyer | 99,15 € /m²/an |
| Type de bien | Bureau |
| État | - |
| Disponible | Maintenant |
Suite 300 is on the top floor unit of a class A suburban flex 3-storey accessible building comprised of 7,502 sqft of built out office space. Lots of exterior and interior glass makes this building bright throughout. Benefit from a direct elevator access, a mix of closed offices and open floor space, kitchenette, board room, separate front and rear entrances, and quality carpet, window coverings and lighting. A fully paved parking lot with space for 21 vehicles available for this unit, as well as a large cafeteria and social area on the ground floor for all tenants. Excellent space for Educational, Medical/Dental and Professional Services (Architects, Lawyers, Accountants, Construction or Contractors). Suite 301 is also available for a total of 10,735 sqft. Up to 33,650 sqft of space available in this fully accessible building with direct elevator access to all floors. Additional rent estimated at $12.50/sqft for 2025.
- Le loyer ne comprend pas les services publics, les frais immobiliers ou les services de l’immeuble.
- Principalement open space
- Convient pour 19 - 61 Personnes
- Bureaux cloisonnés
- Salles de conférence
- Peut être combiné avec un ou plusieurs espaces supplémentaires jusqu’à 900 m² d’espace adjacent
- Accès aux ascenseurs
- Open space
- Kitchenette
- Accès direct par ascenseur
- Combinaison d'espaces de travail ouverts et de bureaux fermés
- Entrées avant et arrière séparées
3e étage, bureau 301
| Surface | 406 m² |
| Durée | 1-10 Ans |
| Loyer | 99,15 € /m²/an |
| Type de bien | Bureau |
| État | - |
| Disponible | En attente |
Suite 301 is on the top floor unit of a class A suburban flex 3-storey accessible building comprised of 4,368 sqft of built out office space. Lots of exterior and interior glass makes this building bright throughout. Benefit from a direct elevator access, a mix of closed offices and open floor space, kitchenette, board room, separate front and rear entrances, and quality carpet, window coverings and lighting. A fully paved parking lot with space for 12 vehicles available for this unit. Excellent space for Educational, Medical/Dental and Professional Services (Architects, Lawyers, Accountants, Construction or Contractors). Suite 300 is also available for a total of 10,735 sqft. Up to 33,650 sqft of space available in this fully accessible building with direct elevator access to all floors.
- Le loyer ne comprend pas les services publics, les frais immobiliers ou les services de l’immeuble.
- Principalement open space
- Convient pour 11 - 35 Personnes
- Bureaux cloisonnés
- Salles de conférence
- Climatisation centrale
- Accès aux ascenseurs
- Kitchenette
- Bureaux privés et open space
- Entrées séparées
3e étage, bureau 302
| Surface | 203 m² |
| Durée | 1-10 Ans |
| Loyer | 99,15 € /m²/an |
| Type de bien | Bureau |
| État | Construction achevée |
| Disponible | Maintenant |
Suite 302 is on the top floor unit of a class A suburban flex 3-storey accessible building comprised of 2,190 sqft of built out office space. Lots of exterior and interior glass makes this building bright throughout. Benefit from a direct elevator access, a mix of closed offices and open floor space, kitchenette, board room, and quality carpet, window coverings and lighting. A fully paved parking lot with space for 4 vehicles available for this unit, as well as a large cafeteria and social area on the ground floor for all tenants. Excellent space for Educational, Medical/Dental and Professional Services (Architects, Lawyers, Accountants, Construction or Contractors). Suite 300 is also available for a total of 9,692 sqft. Up to 33,650 sqft of space available in this fully accessible building with direct elevator access to all floors. Additional rent estimated at $12.50/sqft for 2025.
- Le loyer ne comprend pas les services publics, les frais immobiliers ou les services de l’immeuble.
- Entièrement aménagé comme Bureau standard
- Principalement open space
- Convient pour 6 - 18 Personnes
- Bureaux cloisonnés
- Salles de conférence
- Peut être combiné avec un ou plusieurs espaces supplémentaires jusqu’à 900 m² d’espace adjacent
- Climatisation centrale
- Accès aux ascenseurs
- Lumière naturelle
- Open space
- 4 parking stall available with unit
- Kitchenette
- Mix of closed offices and open floor plan
- Board room
- Contiguous space available at unit 300
- Large windows
APERÇU DU BIEN
Beaucoup de verre extérieur et intérieur rend ce bâtiment lumineux partout. Grande cafétéria et espace social au rez-de-chaussée pour tous les locataires. Accès direct par ascenseur.
- Accès contrôlé
- Système de sécurité
- Signalisation
- Sièges extérieurs
INFORMATIONS SUR L’IMMEUBLE
Présenté par

7 Capella Ct
Hum, une erreur s’est produite lors de l’envoi de votre message. Veuillez réessayer.
Merci ! Votre message a été envoyé.


