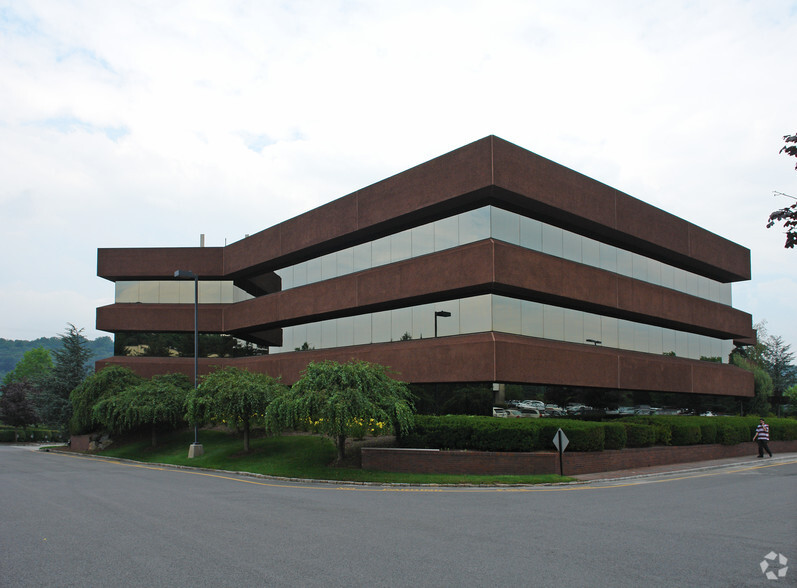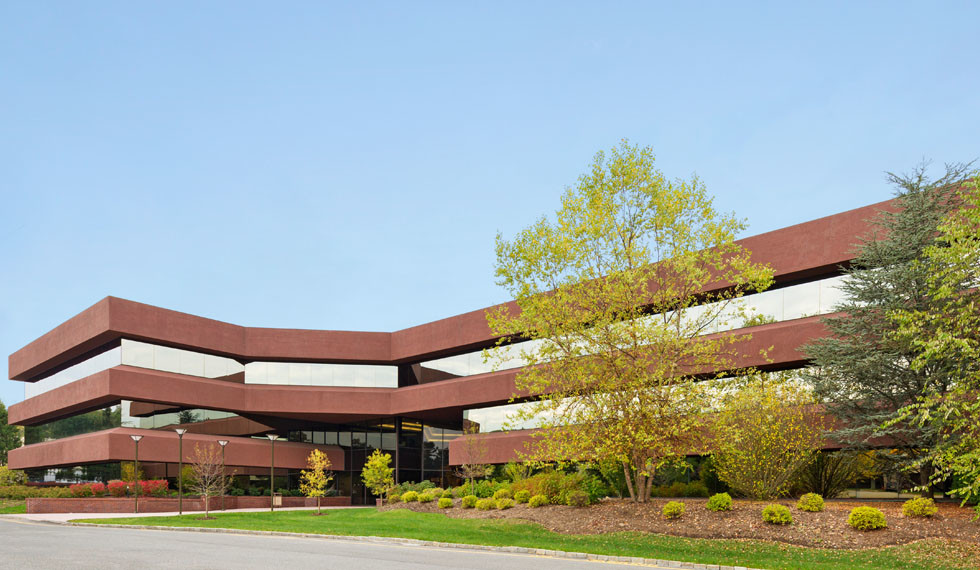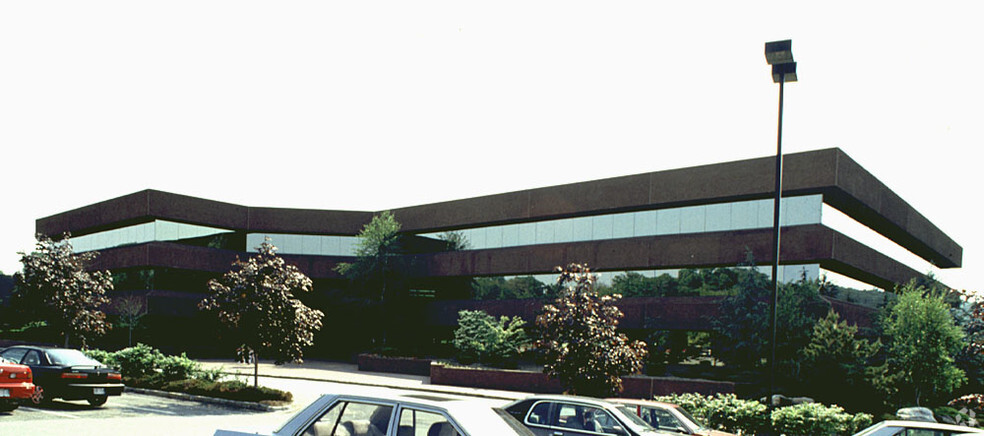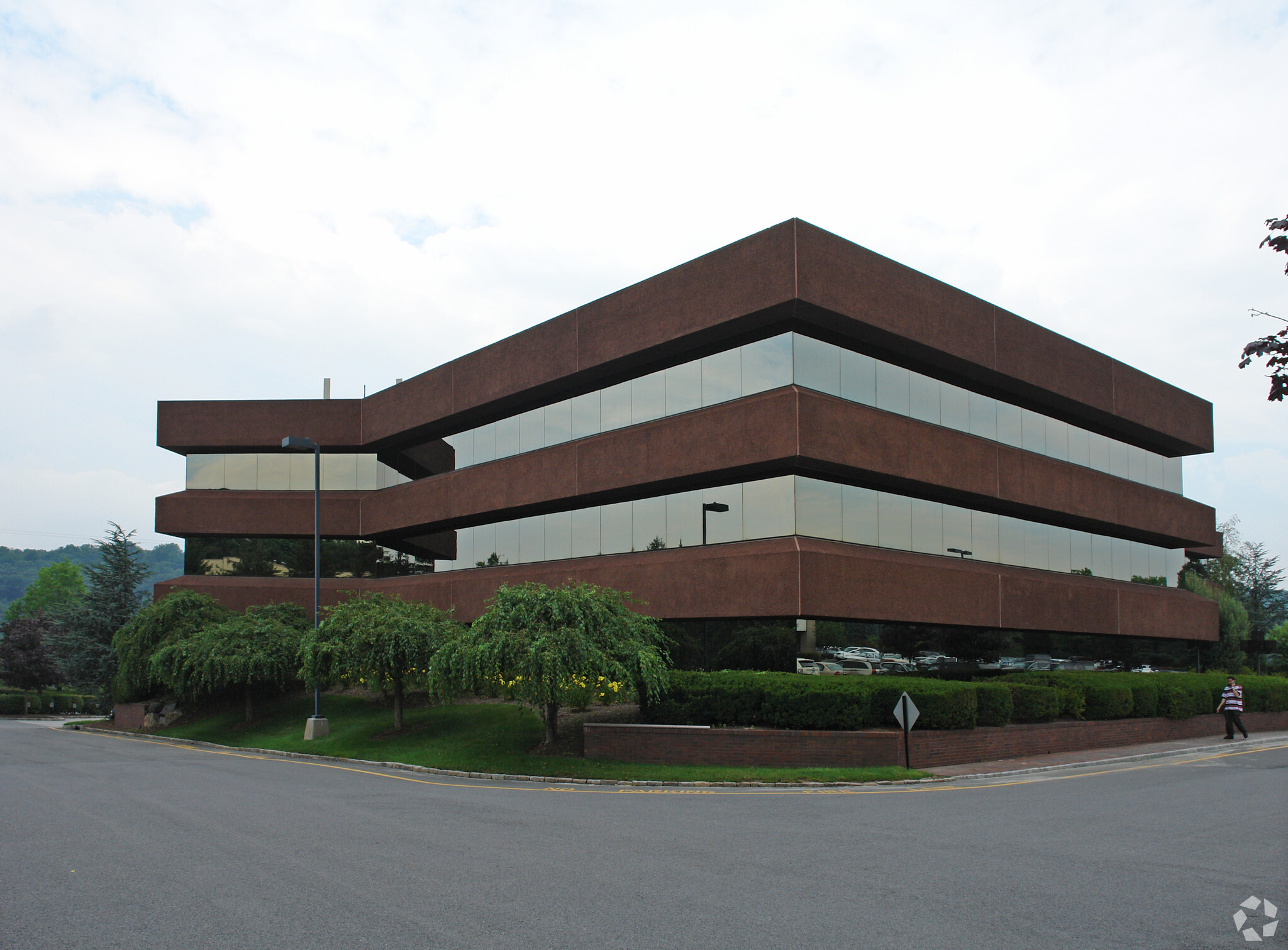
Cette fonctionnalité n’est pas disponible pour le moment.
Nous sommes désolés, mais la fonctionnalité à laquelle vous essayez d’accéder n’est pas disponible actuellement. Nous sommes au courant du problème et notre équipe travaille activement pour le résoudre.
Veuillez vérifier de nouveau dans quelques minutes. Veuillez nous excuser pour ce désagrément.
– L’équipe LoopNet
merci

Votre e-mail a été envoyé !
7 Skyline Dr Bureau 96 – 3 713 m² À louer Hawthorne, NY 10532



Certaines informations ont été traduites automatiquement.
TOUS LES ESPACES DISPONIBLES(7)
Afficher les loyers en
- ESPACE
- SURFACE
- DURÉE
- LOYER
- TYPE DE BIEN
- ÉTAT
- DISPONIBLE
Offering office floor plans that can be divided based on the unique needs of the tenant— approximately 1,038 RSF on the lower level up to 7,710 RSF on the 1st floor, up to 10,590 RSF on the 2nd floor and 1,327 RSF on the 3rd floor.
- Partiellement aménagé comme Bureau standard
- Principalement open space
Offering office floor plans that can be divided based on the unique needs of the tenant— approximately 1,038 RSF on the lower level up to 7,710 RSF on the 1st floor, up to 10,590 RSF on the 2nd floor and 1,327 RSF on the 3rd floor.
- Partiellement aménagé comme Bureau standard
- Espace en excellent état
- Principalement open space
Offering office floor plans that can be divided based on the unique needs of the tenant— approximately 1,038 RSF on the lower level up to 7,710 RSF on the 1st floor, up to 10,590 RSF on the 2nd floor and 1,327 RSF on the 3rd floor.
- Partiellement aménagé comme Bureau standard
- Principalement open space
Offering office floor plans that can be divided based on the unique needs of the tenant - approximately 1,038 RSF on the lower level up to 7,710 RSF on the 1st floor, up to 10,590 RSF on the 2nd floor and 1,327 RSF on the 3rd floor.
- Partiellement aménagé comme Bureau standard
- Principalement open space
Offering office floor plans that can be divided based on the unique needs of the tenant.
- Partiellement aménagé comme Bureau standard
- Principalement open space
Offering office floor plans that can be divided based on the unique needs of the tenant.
- Partiellement aménagé comme Bureau standard
- Principalement open space
Offering office floor plans that can be divided based on the unique needs of the tenant— approximately 1,038 RSF on the lower level up to 7,710 RSF on the 1st floor, up to 10,590 RSF on the 2nd floor and 1,327 RSF on the 3rd floor.
- Partiellement aménagé comme Bureau standard
- Principalement open space
| Espace | Surface | Durée | Loyer | Type de bien | État | Disponible |
| RDC, bureau LL | 96 m² | 5 Ans | Sur demande Sur demande Sur demande Sur demande | Bureau | Construction partielle | 30 jours |
| 1er étage | 716 m² | Négociable | Sur demande Sur demande Sur demande Sur demande | Bureau | Construction partielle | Maintenant |
| 2e étage | 984 m² | Négociable | Sur demande Sur demande Sur demande Sur demande | Bureau | Construction partielle | Maintenant |
| 2e étage | 197 m² | Négociable | Sur demande Sur demande Sur demande Sur demande | Bureau | Construction partielle | Maintenant |
| 3e étage | 764 m² | Négociable | Sur demande Sur demande Sur demande Sur demande | Bureau | Construction partielle | Maintenant |
| 3e étage | 832 m² | Négociable | Sur demande Sur demande Sur demande Sur demande | Bureau | Construction partielle | Maintenant |
| 3e étage | 123 m² | Négociable | Sur demande Sur demande Sur demande Sur demande | Bureau | Construction partielle | 30 jours |
RDC, bureau LL
| Surface |
| 96 m² |
| Durée |
| 5 Ans |
| Loyer |
| Sur demande Sur demande Sur demande Sur demande |
| Type de bien |
| Bureau |
| État |
| Construction partielle |
| Disponible |
| 30 jours |
1er étage
| Surface |
| 716 m² |
| Durée |
| Négociable |
| Loyer |
| Sur demande Sur demande Sur demande Sur demande |
| Type de bien |
| Bureau |
| État |
| Construction partielle |
| Disponible |
| Maintenant |
2e étage
| Surface |
| 984 m² |
| Durée |
| Négociable |
| Loyer |
| Sur demande Sur demande Sur demande Sur demande |
| Type de bien |
| Bureau |
| État |
| Construction partielle |
| Disponible |
| Maintenant |
2e étage
| Surface |
| 197 m² |
| Durée |
| Négociable |
| Loyer |
| Sur demande Sur demande Sur demande Sur demande |
| Type de bien |
| Bureau |
| État |
| Construction partielle |
| Disponible |
| Maintenant |
3e étage
| Surface |
| 764 m² |
| Durée |
| Négociable |
| Loyer |
| Sur demande Sur demande Sur demande Sur demande |
| Type de bien |
| Bureau |
| État |
| Construction partielle |
| Disponible |
| Maintenant |
3e étage
| Surface |
| 832 m² |
| Durée |
| Négociable |
| Loyer |
| Sur demande Sur demande Sur demande Sur demande |
| Type de bien |
| Bureau |
| État |
| Construction partielle |
| Disponible |
| Maintenant |
3e étage
| Surface |
| 123 m² |
| Durée |
| Négociable |
| Loyer |
| Sur demande Sur demande Sur demande Sur demande |
| Type de bien |
| Bureau |
| État |
| Construction partielle |
| Disponible |
| 30 jours |
RDC, bureau LL
| Surface | 96 m² |
| Durée | 5 Ans |
| Loyer | Sur demande |
| Type de bien | Bureau |
| État | Construction partielle |
| Disponible | 30 jours |
Offering office floor plans that can be divided based on the unique needs of the tenant— approximately 1,038 RSF on the lower level up to 7,710 RSF on the 1st floor, up to 10,590 RSF on the 2nd floor and 1,327 RSF on the 3rd floor.
- Partiellement aménagé comme Bureau standard
- Principalement open space
1er étage
| Surface | 716 m² |
| Durée | Négociable |
| Loyer | Sur demande |
| Type de bien | Bureau |
| État | Construction partielle |
| Disponible | Maintenant |
Offering office floor plans that can be divided based on the unique needs of the tenant— approximately 1,038 RSF on the lower level up to 7,710 RSF on the 1st floor, up to 10,590 RSF on the 2nd floor and 1,327 RSF on the 3rd floor.
- Partiellement aménagé comme Bureau standard
- Principalement open space
- Espace en excellent état
2e étage
| Surface | 984 m² |
| Durée | Négociable |
| Loyer | Sur demande |
| Type de bien | Bureau |
| État | Construction partielle |
| Disponible | Maintenant |
Offering office floor plans that can be divided based on the unique needs of the tenant— approximately 1,038 RSF on the lower level up to 7,710 RSF on the 1st floor, up to 10,590 RSF on the 2nd floor and 1,327 RSF on the 3rd floor.
- Partiellement aménagé comme Bureau standard
- Principalement open space
2e étage
| Surface | 197 m² |
| Durée | Négociable |
| Loyer | Sur demande |
| Type de bien | Bureau |
| État | Construction partielle |
| Disponible | Maintenant |
Offering office floor plans that can be divided based on the unique needs of the tenant - approximately 1,038 RSF on the lower level up to 7,710 RSF on the 1st floor, up to 10,590 RSF on the 2nd floor and 1,327 RSF on the 3rd floor.
- Partiellement aménagé comme Bureau standard
- Principalement open space
3e étage
| Surface | 764 m² |
| Durée | Négociable |
| Loyer | Sur demande |
| Type de bien | Bureau |
| État | Construction partielle |
| Disponible | Maintenant |
Offering office floor plans that can be divided based on the unique needs of the tenant.
- Partiellement aménagé comme Bureau standard
- Principalement open space
3e étage
| Surface | 832 m² |
| Durée | Négociable |
| Loyer | Sur demande |
| Type de bien | Bureau |
| État | Construction partielle |
| Disponible | Maintenant |
Offering office floor plans that can be divided based on the unique needs of the tenant.
- Partiellement aménagé comme Bureau standard
- Principalement open space
3e étage
| Surface | 123 m² |
| Durée | Négociable |
| Loyer | Sur demande |
| Type de bien | Bureau |
| État | Construction partielle |
| Disponible | 30 jours |
Offering office floor plans that can be divided based on the unique needs of the tenant— approximately 1,038 RSF on the lower level up to 7,710 RSF on the 1st floor, up to 10,590 RSF on the 2nd floor and 1,327 RSF on the 3rd floor.
- Partiellement aménagé comme Bureau standard
- Principalement open space
APERÇU DU BIEN
7 Skyline se distingue comme un immeuble de bureaux d'une qualité exceptionnelle, combinant un niveau confortable de durabilité et des solutions technologiques intelligentes. Le bâtiment est proche des restaurants, des banques, des hôtels et des services de livraison de nourriture. À quelques minutes de Saw Mill River Parkway, Sprain Brook et Taconic Parkways. Le bus Bee Line s'arrête juste en face de l'immeuble de bureaux. Idéalement situé à seulement 45 minutes du centre-ville de Manhattan et à seulement 8 minutes (4 km) du mont. Gare de Pleasant Metro North Railroad.
- Garderie
- Restaurant
- Signalisation
INFORMATIONS SUR L’IMMEUBLE
Présenté par

7 Skyline Dr
Hum, une erreur s’est produite lors de l’envoi de votre message. Veuillez réessayer.
Merci ! Votre message a été envoyé.



